10427 Woodleaf Drive, Dallas, TX 75227
Local realty services provided by:Better Homes and Gardens Real Estate Rhodes Realty
Listed by:andrea vinet817-271-3557
Office:competitive edge realty llc.
MLS#:20981973
Source:GDAR
Price summary
- Price:$250,000
- Price per sq. ft.:$179.6
About this home
Welcome to this beautifully remodeled 3-bedroom, 2-bath home featuring an open-concept layout and thoughtful updates throughout. The spacious living area boasts a cozy cedar fireplace, perfect for relaxing evenings, and connects seamlessly to the kitchen and dining area—ideal for entertaining.
Enjoy the durability and style of waterproof flooring in common areas, while all bedrooms offer comfort with carpeted floors and high ceilings that enhance the open feel of the space.
Key features include:
Roof replaced around 3 years ago,
Brand new water heater,
HVAC system around 7 years old,
Covered cedar patio around 6 years old,
Detached garage for added convenience.
With rapid access to highways 635, 80, and 30, this home sits in a prime and convenient location. You're just 2 minutes from major stores, in a well-rated ISD, and only a short 2-minute walk to a small neighborhood park—perfect for outdoor enjoyment.
Don't miss this move-in-ready gem in a connected and family-friendly community!
Contact an agent
Home facts
- Year built:1984
- Listing ID #:20981973
- Added:102 day(s) ago
- Updated:October 09, 2025 at 07:16 AM
Rooms and interior
- Bedrooms:3
- Total bathrooms:2
- Full bathrooms:2
- Living area:1,392 sq. ft.
Structure and exterior
- Year built:1984
- Building area:1,392 sq. ft.
- Lot area:0.1 Acres
Schools
- High school:Samuell
- Middle school:Florence
- Elementary school:Blanton
Finances and disclosures
- Price:$250,000
- Price per sq. ft.:$179.6
- Tax amount:$4,599
New listings near 10427 Woodleaf Drive
- New
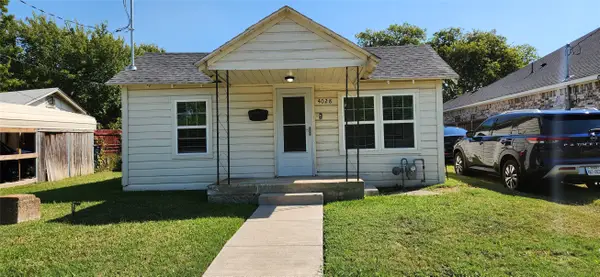 $234,900Active3 beds 1 baths1,032 sq. ft.
$234,900Active3 beds 1 baths1,032 sq. ft.4028 Shadrack Drive, Dallas, TX 75212
MLS# 21078234Listed by: THE HENDERSON REALTY GROUP,LLC - New
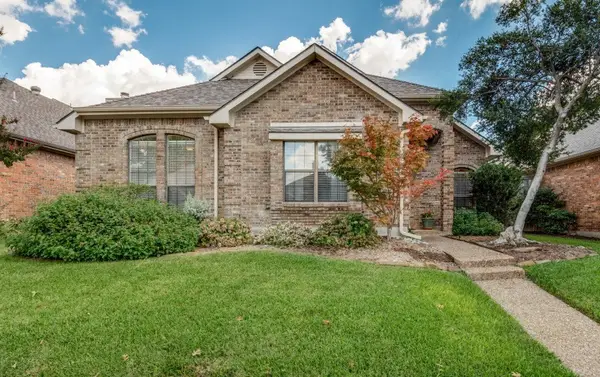 $469,900Active3 beds 2 baths2,086 sq. ft.
$469,900Active3 beds 2 baths2,086 sq. ft.18940 Misthaven Place, Dallas, TX 75287
MLS# 21080604Listed by: EBBY HALLIDAY, REALTORS - New
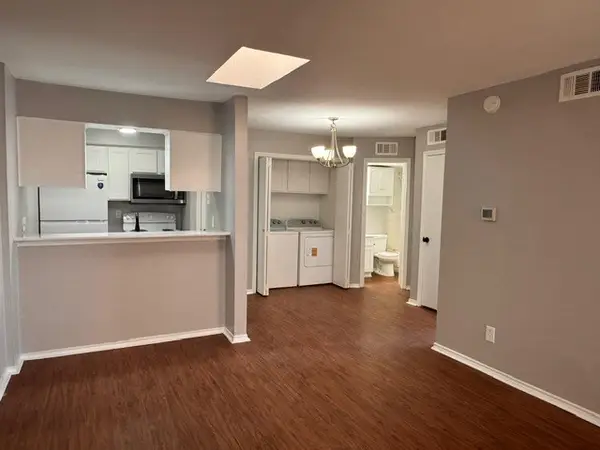 $80,000Active1 beds 1 baths524 sq. ft.
$80,000Active1 beds 1 baths524 sq. ft.9520 Royal Lane #317, Dallas, TX 75243
MLS# 21082371Listed by: WORTH CLARK REALTY - New
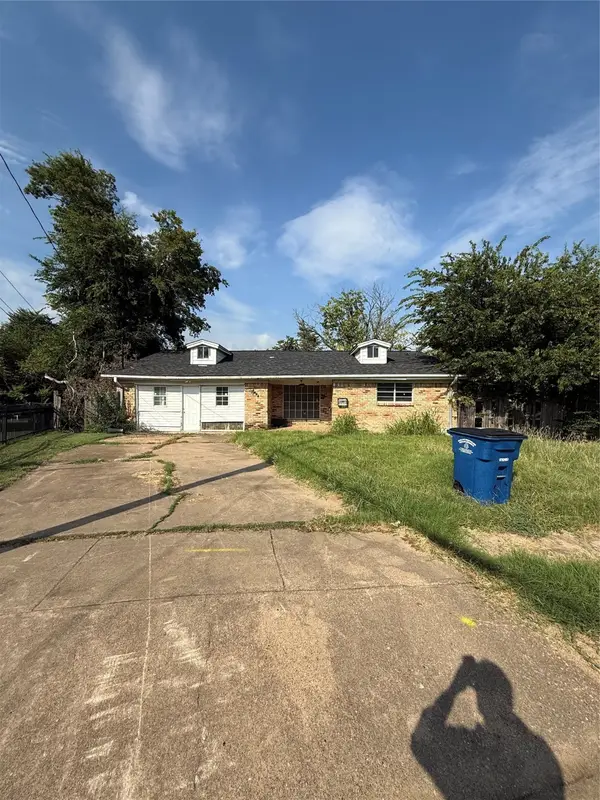 $185,000Active3 beds 2 baths2,062 sq. ft.
$185,000Active3 beds 2 baths2,062 sq. ft.2820 Blanton Street, Dallas, TX 75227
MLS# 21082375Listed by: ARTURO SINGER - New
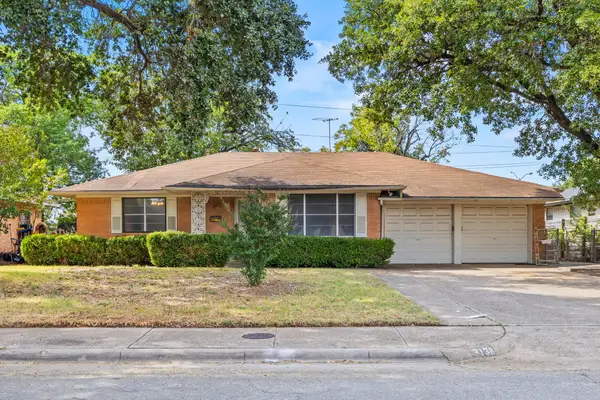 $297,500Active2 beds 2 baths1,554 sq. ft.
$297,500Active2 beds 2 baths1,554 sq. ft.3138 Touraine Drive, Dallas, TX 75211
MLS# 21082280Listed by: DAVE PERRY MILLER REAL ESTATE - New
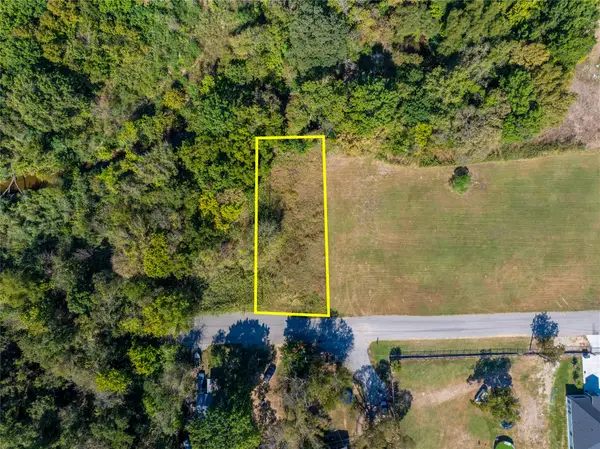 $40,000Active0.17 Acres
$40,000Active0.17 Acres2157 Cool Mist Lane, Dallas, TX 75253
MLS# 21082340Listed by: ONLY 1 REALTY GROUP LLC - New
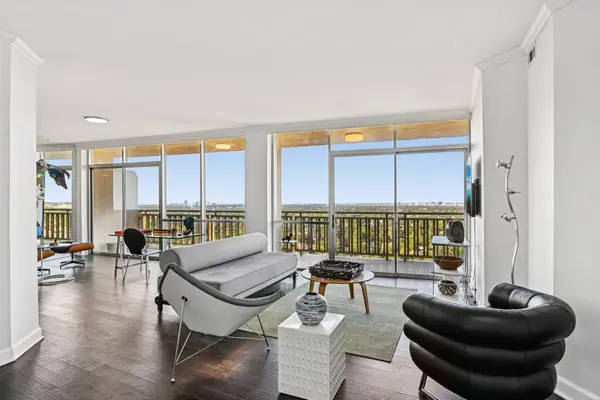 $379,000Active2 beds 2 baths1,132 sq. ft.
$379,000Active2 beds 2 baths1,132 sq. ft.6211 W Northwest Highway #2306, Dallas, TX 75225
MLS# 21079804Listed by: DAVE PERRY MILLER REAL ESTATE - New
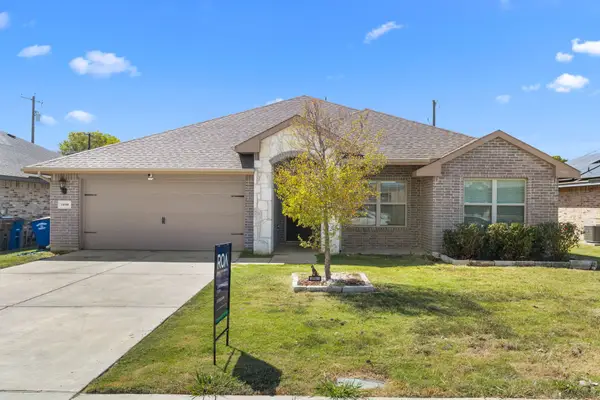 $325,000Active4 beds 2 baths2,046 sq. ft.
$325,000Active4 beds 2 baths2,046 sq. ft.14580 Gully Place, Dallas, TX 75253
MLS# 21079960Listed by: REALTY OF AMERICA, LLC - New
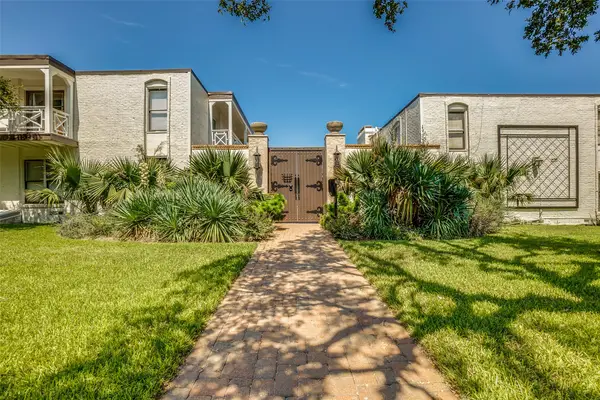 $269,000Active3 beds 2 baths1,208 sq. ft.
$269,000Active3 beds 2 baths1,208 sq. ft.5919 E University Boulevard #236, Dallas, TX 75206
MLS# 21082256Listed by: THE BENDER GROUP - New
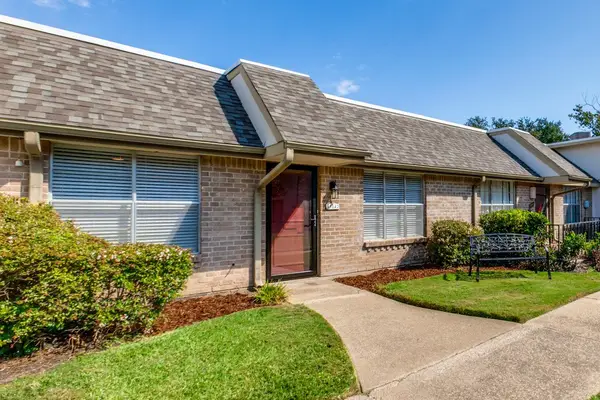 $228,500Active2 beds 2 baths1,092 sq. ft.
$228,500Active2 beds 2 baths1,092 sq. ft.13842 Methuen Green Lane, Dallas, TX 75240
MLS# 21076666Listed by: ALLIE BETH ALLMAN & ASSOC.
