10437 High Hollows Drive #219, Dallas, TX 75230
Local realty services provided by:Better Homes and Gardens Real Estate The Bell Group

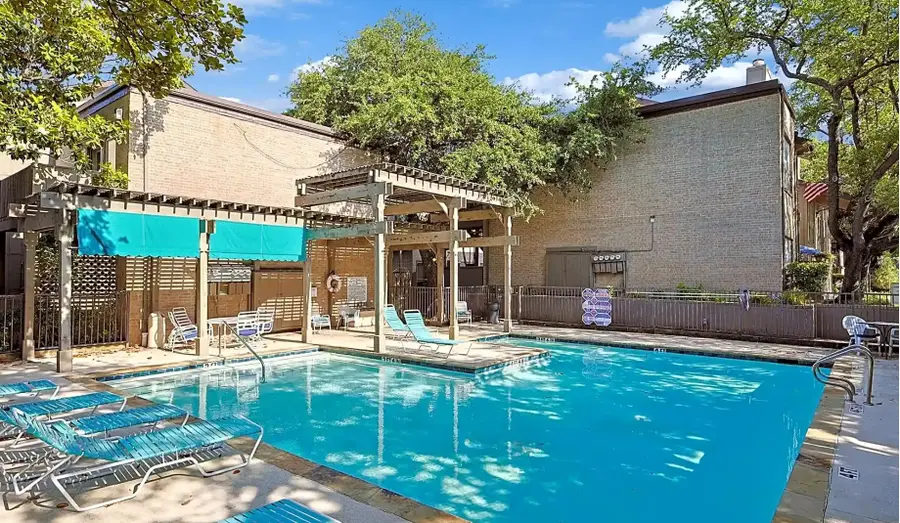
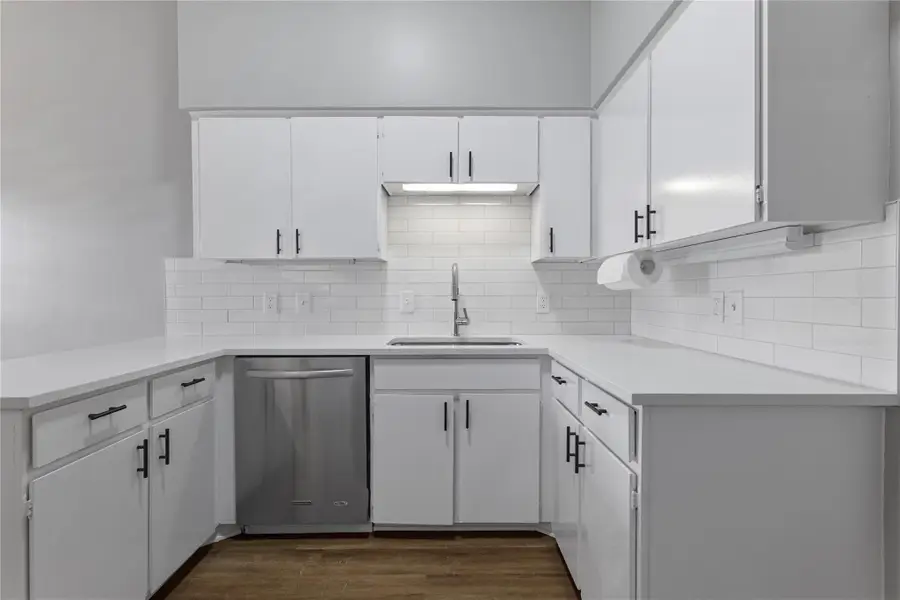
Listed by:lisa richardson469-233-3241
Office:compass re texas, llc.
MLS#:21030229
Source:GDAR
Price summary
- Price:$230,000
- Price per sq. ft.:$141.45
- Monthly HOA dues:$698
About this home
Seller can owner finance at a 7.5 rate or we have a lender that can give you zero money out of pocket. seller will help buyer with up to 10k to buy down rate or closing cost or use to pay for hoa 6 months in advance. This charming 2 bedroom 2.5 bath condo is centrally located in highly sought after North Dallas area near Preston Hollow, Northpark, SMU, and Preston Hollow Village! Gated community, with a community pool to enjoy on summer days in this Texas Heat! Spacious floor plan boasts vaulted 10 ft. ceilings, wet bar in the living room, large covered balcony. Recent renovations entail new toilets, quartz countertops, sinks, tub & tile, flooring, carpet and more! Stacked washer and dryer area, washer & dryer will convey with the sale of the property! Master bedroom has an ensuite bathroom for privacy and a HUGE walk in closet!
Contact an agent
Home facts
- Year built:1969
- Listing Id #:21030229
- Added:182 day(s) ago
- Updated:August 13, 2025 at 01:47 PM
Rooms and interior
- Bedrooms:2
- Total bathrooms:3
- Full bathrooms:2
- Half bathrooms:1
- Living area:1,626 sq. ft.
Heating and cooling
- Cooling:Ceiling Fans, Central Air, Electric
- Heating:Central, Electric, Fireplaces
Structure and exterior
- Roof:Composition
- Year built:1969
- Building area:1,626 sq. ft.
- Lot area:5.57 Acres
Schools
- High school:Hillcrest
- Middle school:Benjamin Franklin
- Elementary school:Kramer
Finances and disclosures
- Price:$230,000
- Price per sq. ft.:$141.45
- Tax amount:$7,995
New listings near 10437 High Hollows Drive #219
- New
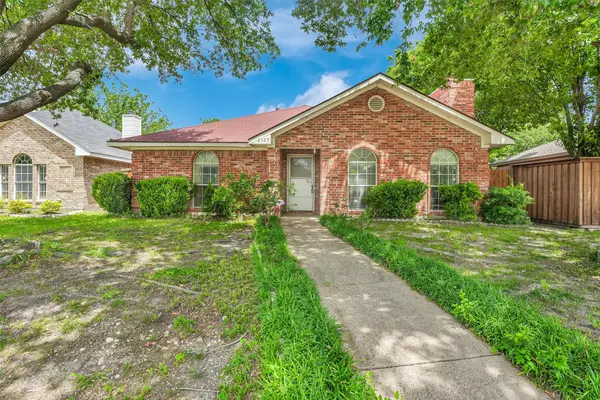 $320,000Active3 beds 2 baths1,598 sq. ft.
$320,000Active3 beds 2 baths1,598 sq. ft.2325 Park Vista Drive, Dallas, TX 75228
MLS# 21030540Listed by: EXP REALTY LLC - New
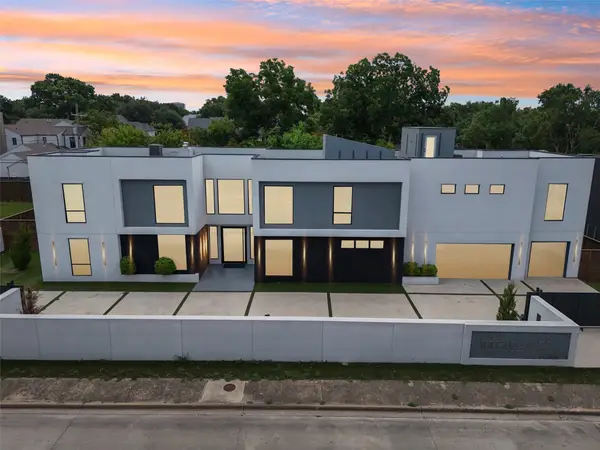 $3,100,000Active5 beds 6 baths7,040 sq. ft.
$3,100,000Active5 beds 6 baths7,040 sq. ft.6108 Walnut Hill Lane, Dallas, TX 75230
MLS# 21030642Listed by: LUXELY REAL ESTATE - New
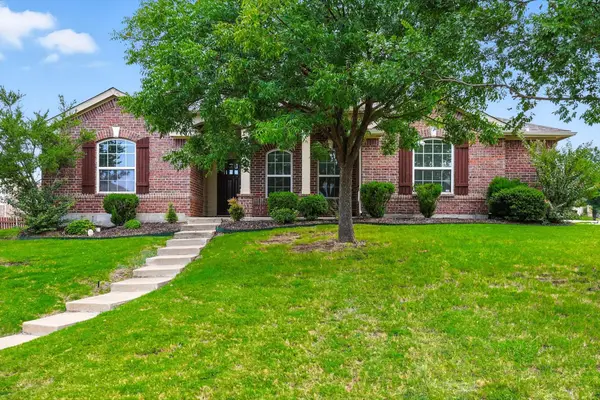 $357,000Active4 beds 2 baths2,290 sq. ft.
$357,000Active4 beds 2 baths2,290 sq. ft.8487 Creekbluff Drive, Dallas, TX 75249
MLS# 21031111Listed by: KELLER WILLIAMS REALTY DPR - New
 $269,900Active2 beds 1 baths1,015 sq. ft.
$269,900Active2 beds 1 baths1,015 sq. ft.3816 Mount Washington Street, Dallas, TX 75211
MLS# 21032339Listed by: NEXTHOME NTX LUXE LIVING - New
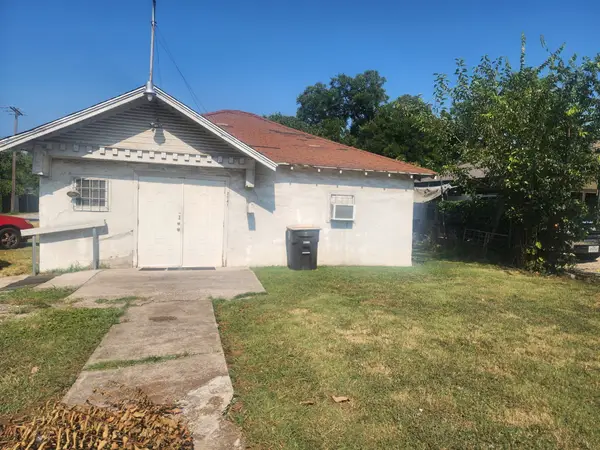 $100,000Active-- beds -- baths1,048 sq. ft.
$100,000Active-- beds -- baths1,048 sq. ft.2847 S Marsalis Avenue, Dallas, TX 75216
MLS# 21032375Listed by: ABOVE AND BEYOND REALTY, LLC - New
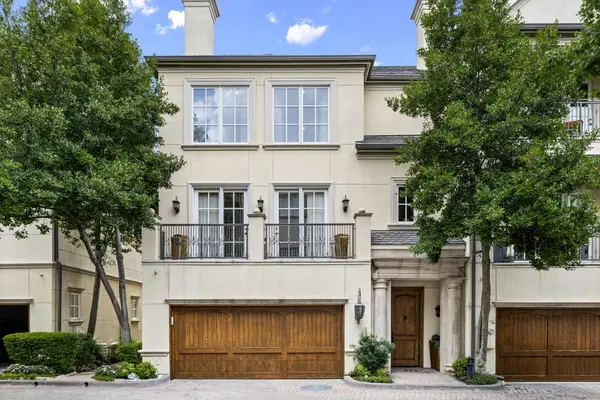 $1,875,000Active3 beds 4 baths3,670 sq. ft.
$1,875,000Active3 beds 4 baths3,670 sq. ft.3350 Blackburn Street, Dallas, TX 75204
MLS# 21031955Listed by: COMPASS RE TEXAS, LLC - New
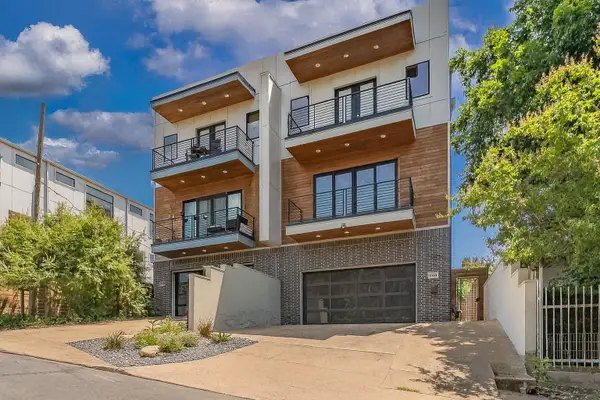 $700,000Active3 beds 4 baths2,475 sq. ft.
$700,000Active3 beds 4 baths2,475 sq. ft.1004 Stafford Street, Dallas, TX 75208
MLS# 21032362Listed by: THE STREET REAL ESTATE COMPANY - New
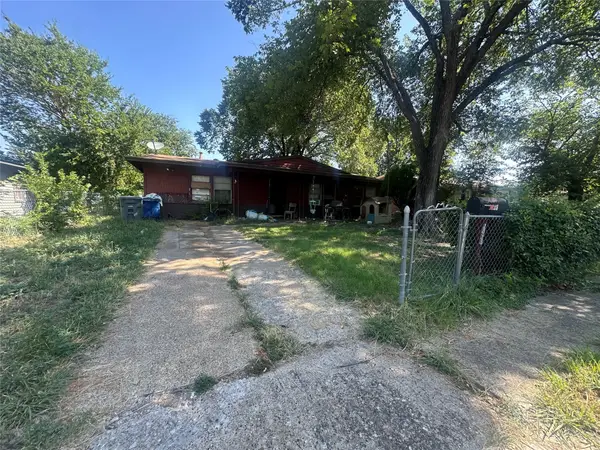 $109,000Active3 beds 1 baths1,400 sq. ft.
$109,000Active3 beds 1 baths1,400 sq. ft.2325 Blyth Drive, Dallas, TX 75228
MLS# 21032365Listed by: BLUEMARK, LLC - Open Sat, 1 to 4pmNew
 $1,795,000Active5 beds 6 baths4,400 sq. ft.
$1,795,000Active5 beds 6 baths4,400 sq. ft.3207 Whitehall Drive, Dallas, TX 75229
MLS# 20997626Listed by: ELITE LIVING REALTY - Open Sun, 12 to 3pmNew
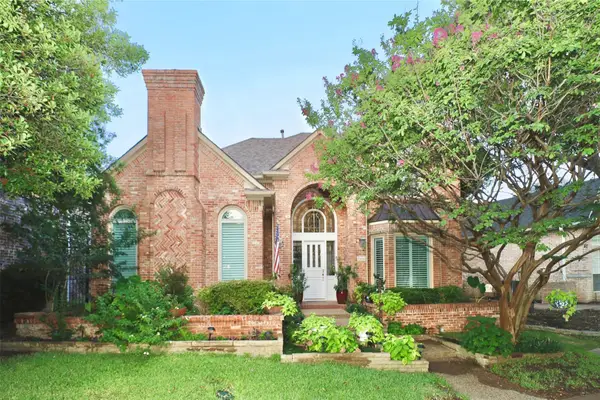 $1,050,000Active3 beds 3 baths3,437 sq. ft.
$1,050,000Active3 beds 3 baths3,437 sq. ft.5414 Preston Fairways Circle, Dallas, TX 75252
MLS# 21023599Listed by: NORTHBROOK REALTY GROUP
