10438 Pagewood Drive, Dallas, TX 75230
Local realty services provided by:Better Homes and Gardens Real Estate Senter, REALTORS(R)
Listed by: matthew rice972-775-0555
Office: the trophy group, llc.
MLS#:21077078
Source:GDAR
Price summary
- Price:$448,975
- Price per sq. ft.:$261.03
About this home
TREMENDOUS FIND! Superb location inside the heart of Dallas. 1 Story single family attached half duplex in Crest Meadow Estates, adjacent to Preston Hollow. Cheerful chic 3 bed 2 bath with 2 car oversized rear entry garage with storage closet & mature oak trees. Spanning 1,720 square feet this home offers a perfect blend of space and functionality Bonus sized master retreat with your very own gated side+back yard perfect for hosting barbecues or sipping coffee. Light & bright with mid century curb appeal across the front with tons of natural light. Recent upgrades, natural paint, light fixtures, updated baths, beautiful hardwoods, & NO CARPET-ALL HARD SURFACED FLOORING, & stainless appliances and new cabinets in kitchen. Comfortable and roomy with large formal entry+living room with brick fireplace and vaulted ceilings & large family room. On great neighborhood street plus ultra-convenient location just minutes from Northaven Trail system+parks, top Dallas private schools, 75, 635, DNT, Northpark Mall, shopping, dining and several medical facilities. MOVE RIGHT IN ideal for investors to buy & rent out. COME SEE, & QUIT THROWING MONEY AWAY RENTING!! Previous tenants-now vacant-were paying $3300 per month. FULL DUPLEX AVAILABLE ALSO FOR SALE FOR $875,000. SEE MLS number 21105767 FOR OTHER SIDE OF DUPLEX FOR SALE & PERTINENT INFO.
Contact an agent
Home facts
- Year built:1968
- Listing ID #:21077078
- Added:99 day(s) ago
- Updated:January 11, 2026 at 08:16 AM
Rooms and interior
- Bedrooms:3
- Total bathrooms:2
- Full bathrooms:2
- Living area:1,720 sq. ft.
Heating and cooling
- Cooling:Central Air, Electric
- Heating:Central, Natural Gas
Structure and exterior
- Roof:Composition
- Year built:1968
- Building area:1,720 sq. ft.
- Lot area:0.23 Acres
Schools
- High school:Hillcrest
- Middle school:Benjamin Franklin
- Elementary school:Prestonhol
Finances and disclosures
- Price:$448,975
- Price per sq. ft.:$261.03
- Tax amount:$16,216
New listings near 10438 Pagewood Drive
- New
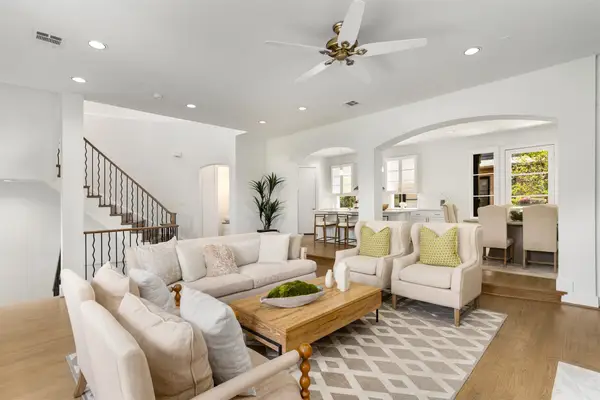 $899,900Active2 beds 3 baths2,615 sq. ft.
$899,900Active2 beds 3 baths2,615 sq. ft.3633 Oak Lawn Avenue, Dallas, TX 75219
MLS# 21130930Listed by: KRYSTAL WOMBLE ELITE REALTORS - New
 $650,000Active2 beds 1 baths952 sq. ft.
$650,000Active2 beds 1 baths952 sq. ft.9841 Lakemont Drive, Dallas, TX 75220
MLS# 21148374Listed by: LOCAL PRO REALTY LLC - New
 $249,000Active1 beds 2 baths733 sq. ft.
$249,000Active1 beds 2 baths733 sq. ft.4044 Buena Vista Street #220, Dallas, TX 75204
MLS# 21150752Listed by: ALLIE BETH ALLMAN & ASSOC. - New
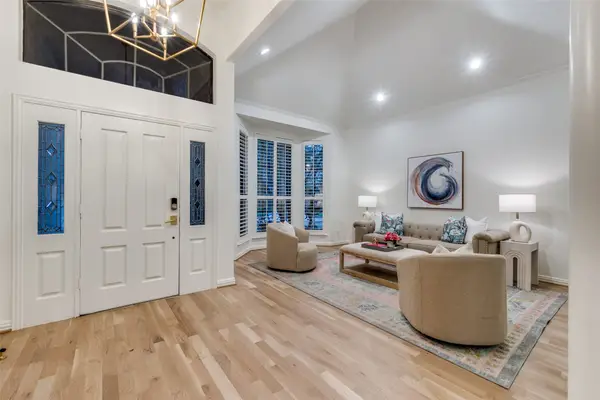 $1,395,000Active3 beds 3 baths2,614 sq. ft.
$1,395,000Active3 beds 3 baths2,614 sq. ft.7322 Lane Park Drive, Dallas, TX 75225
MLS# 21138480Listed by: COMPASS RE TEXAS, LLC. - New
 $2,100,000Active5 beds 5 baths4,181 sq. ft.
$2,100,000Active5 beds 5 baths4,181 sq. ft.4432 Willow Lane, Dallas, TX 75244
MLS# 21150716Listed by: WILLIAM RYAN BETZ - New
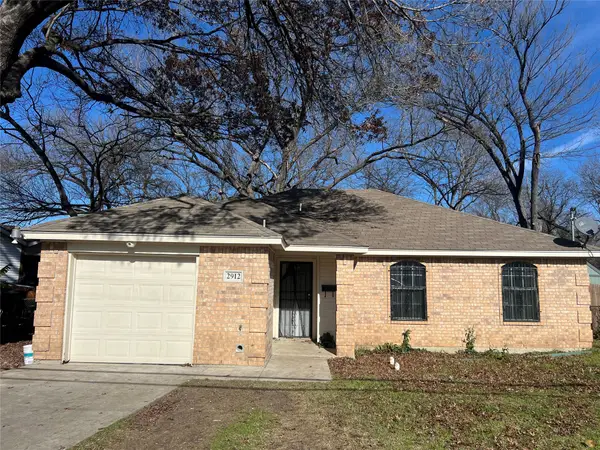 $224,000Active3 beds 2 baths1,098 sq. ft.
$224,000Active3 beds 2 baths1,098 sq. ft.2912 Kellogg Avenue, Dallas, TX 75216
MLS# 21150763Listed by: ELITE4REALTY, LLC - New
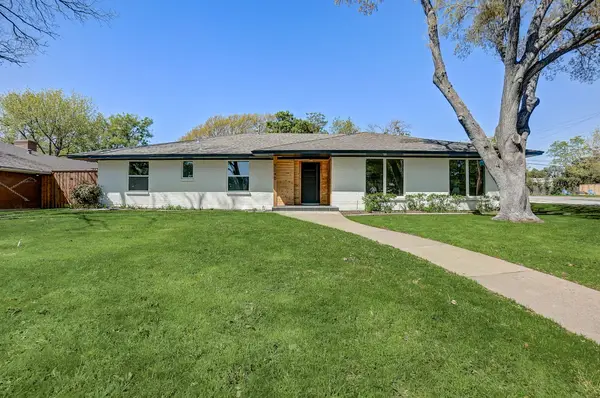 $679,000Active4 beds 4 baths2,496 sq. ft.
$679,000Active4 beds 4 baths2,496 sq. ft.3040 Ponder Place, Dallas, TX 75229
MLS# 21138949Listed by: MONUMENT REALTY - New
 $549,700Active4 beds 4 baths2,605 sq. ft.
$549,700Active4 beds 4 baths2,605 sq. ft.1318 Nokomis Avenue, Dallas, TX 75224
MLS# 21150663Listed by: WILLIAM DAVIS REALTY - New
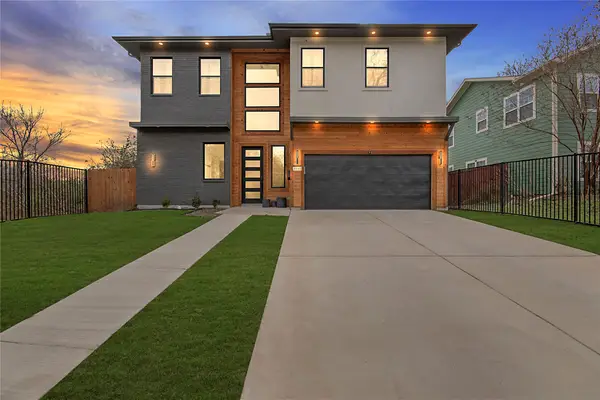 $525,000Active5 beds 4 baths3,322 sq. ft.
$525,000Active5 beds 4 baths3,322 sq. ft.4648 Corregidor Street, Dallas, TX 75216
MLS# 21150274Listed by: ONDEMAND REALTY - New
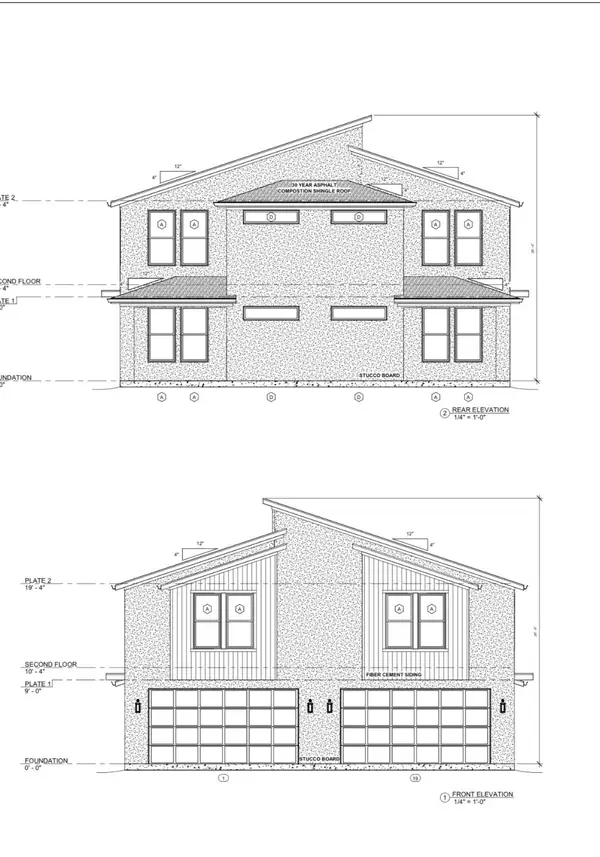 $279,900Active0.14 Acres
$279,900Active0.14 Acres2402 Conklin Street, Dallas, TX 75212
MLS# 21150619Listed by: WILLIAM DAVIS REALTY
