10500 Lake June Road #D08, Dallas, TX 75217
Local realty services provided by:Better Homes and Gardens Real Estate Rhodes Realty
Listed by:debbie mcclain512-387-0722
Office:epique realty llc.
MLS#:21035732
Source:GDAR
Price summary
- Price:$130,000
- Price per sq. ft.:$111.02
- Monthly HOA dues:$308
About this home
Discover the comfort and convenience of this fully remodeled 2-bedroom, 2-bath condo at 10500 Lake June Road, Unit D8 in Southeast Dallas. Renovated in 2024, this home blends modern updates with a functional layout perfect for everyday living. The bright living area flows into the dining space and brand-new kitchen, featuring real wood cabinets, granite countertops, and new stainless-steel appliances (stove, refrigerator, dishwasher) with a 2-year warranty. Stylish custom light fixtures and fresh finishes add character throughout.
Upstairs, the primary suite offers a private retreat with a remodeled bath, while the secondary bedroom is ideal for guests or a home office. All three bathrooms have been fully updated with granite counters and modern details. Other upgrades include a new roof, all-new electrical with updated circuit box, new insulation, drywall, paint, vinyl plank flooring downstairs, carpet upstairs, custom blinds, ceiling fans, and new windows. Two brand-new HVAC units with a transferable 10-year warranty provide lasting peace of mind.
Residents enjoy low-maintenance living with access to community amenities, plus excellent connectivity via I-635 and US-175. Offering style, convenience, and a complete remodel, this condo is a rare find in central Dallas.
Contact an agent
Home facts
- Year built:1984
- Listing ID #:21035732
- Added:60 day(s) ago
- Updated:November 01, 2025 at 11:40 AM
Rooms and interior
- Bedrooms:2
- Total bathrooms:3
- Full bathrooms:2
- Half bathrooms:1
- Living area:1,171 sq. ft.
Heating and cooling
- Cooling:Ceiling Fans, Central Air, Electric
- Heating:Central
Structure and exterior
- Roof:Composition
- Year built:1984
- Building area:1,171 sq. ft.
Schools
- High school:Samuell
- Middle school:Florence
- Elementary school:Runyon
Finances and disclosures
- Price:$130,000
- Price per sq. ft.:$111.02
New listings near 10500 Lake June Road #D08
- New
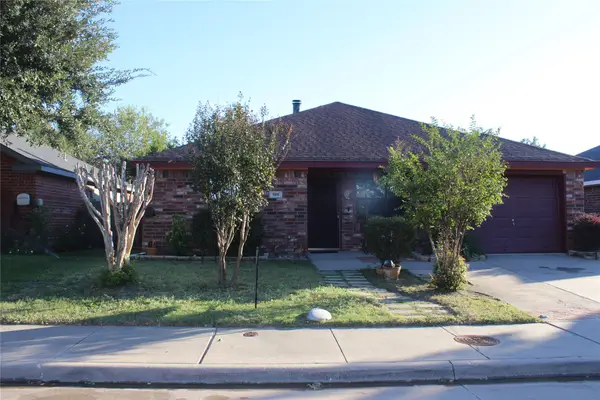 $259,900Active3 beds 2 baths1,226 sq. ft.
$259,900Active3 beds 2 baths1,226 sq. ft.5010 El Sol Street, Dallas, TX 75236
MLS# 21101739Listed by: ULTIMA REAL ESTATE - New
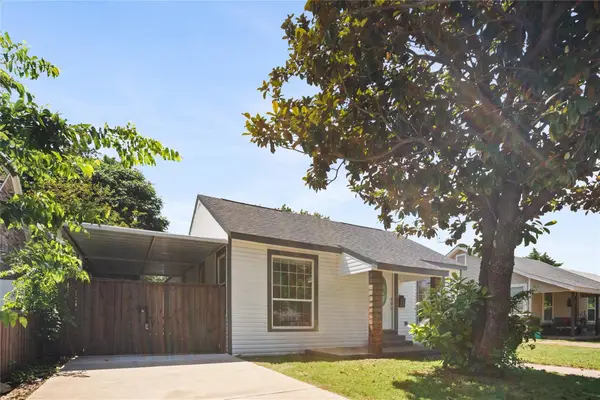 $340,000Active3 beds 2 baths1,426 sq. ft.
$340,000Active3 beds 2 baths1,426 sq. ft.703 N Jester Avenue, Dallas, TX 75211
MLS# 21101704Listed by: ANGEL REALTORS - New
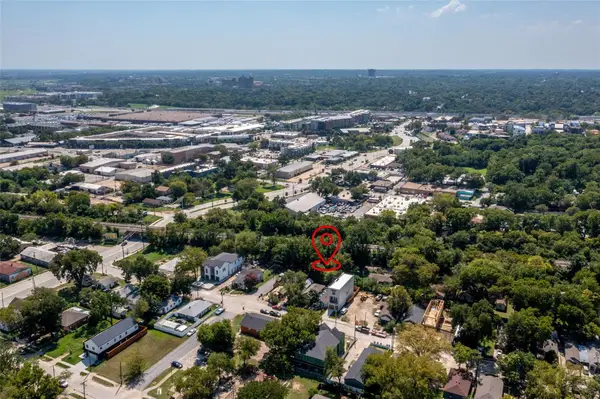 $99,000Active0.05 Acres
$99,000Active0.05 Acres907 Walkway Street, Dallas, TX 75212
MLS# 21101721Listed by: WEICHERT REALTORS/PROPERTY PAR - New
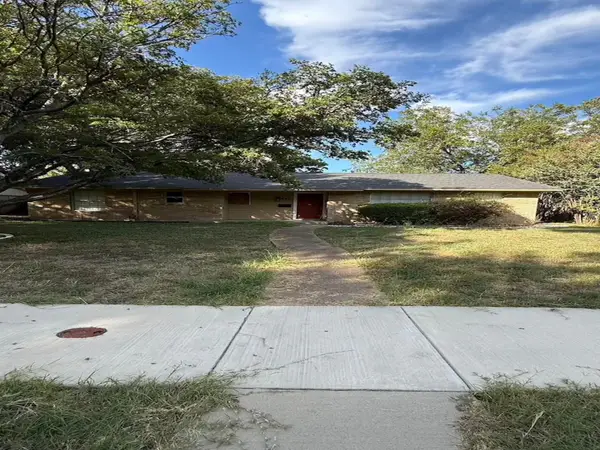 $250,000Active3 beds 2 baths1,270 sq. ft.
$250,000Active3 beds 2 baths1,270 sq. ft.655 W Pentagon Parkway, Dallas, TX 75224
MLS# 21088225Listed by: KELLER WILLIAMS LONESTAR DFW - New
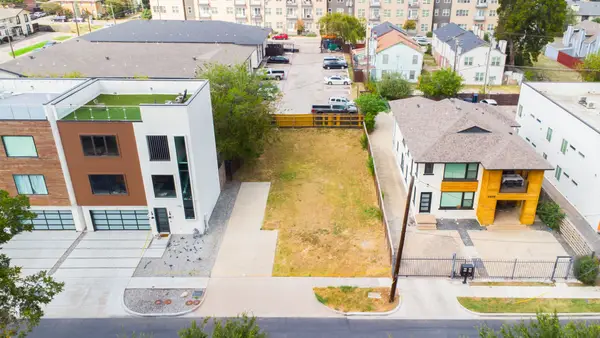 $374,999Active0.11 Acres
$374,999Active0.11 Acres4593 Virginia Avenue, Dallas, TX 75204
MLS# 21097261Listed by: LINCOLNWOOD PROPERTIES - New
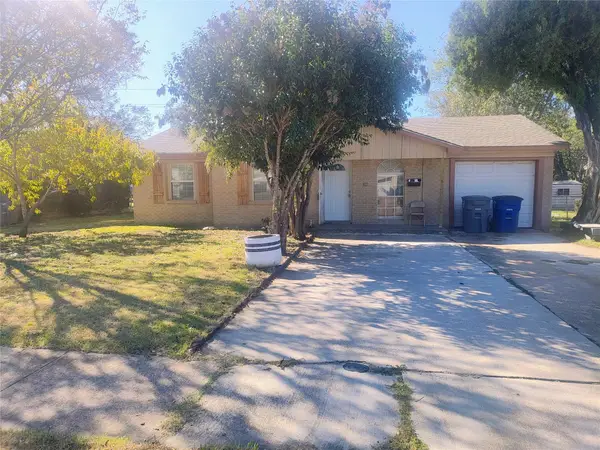 $200,000Active3 beds 1 baths1,239 sq. ft.
$200,000Active3 beds 1 baths1,239 sq. ft.7835 Woodshire Drive, Dallas, TX 75232
MLS# 21101542Listed by: JASON MITCHELL REAL ESTATE - New
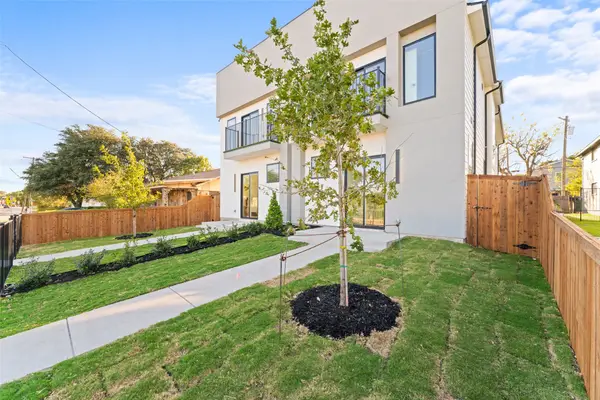 $599,900Active3 beds 4 baths2,000 sq. ft.
$599,900Active3 beds 4 baths2,000 sq. ft.2313 S Vernon Avenue, Dallas, TX 75224
MLS# 21101682Listed by: DWELL DALLAS REALTORS, LLC - New
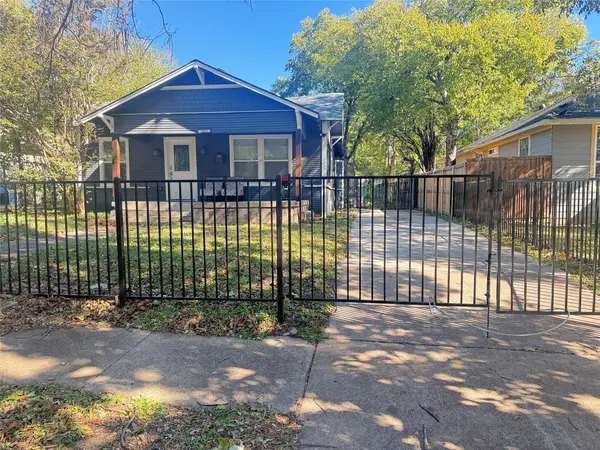 $425,000Active3 beds 2 baths1,352 sq. ft.
$425,000Active3 beds 2 baths1,352 sq. ft.1022 Wayne Street, Dallas, TX 75223
MLS# 21101642Listed by: SUNSHINE REALTY EXPERTS - New
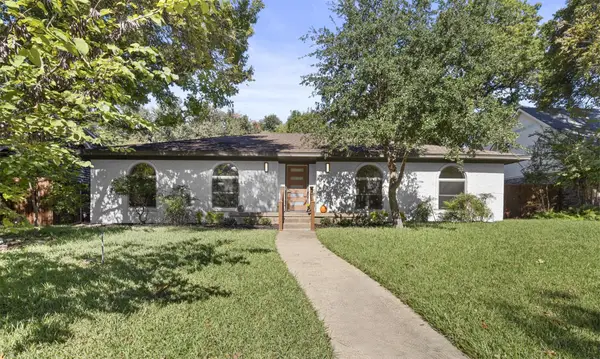 $649,900Active4 beds 3 baths2,369 sq. ft.
$649,900Active4 beds 3 baths2,369 sq. ft.13123 Roaring Springs Lane, Dallas, TX 75240
MLS# 20980478Listed by: JPAR - FRISCO - Open Sun, 2 to 4pmNew
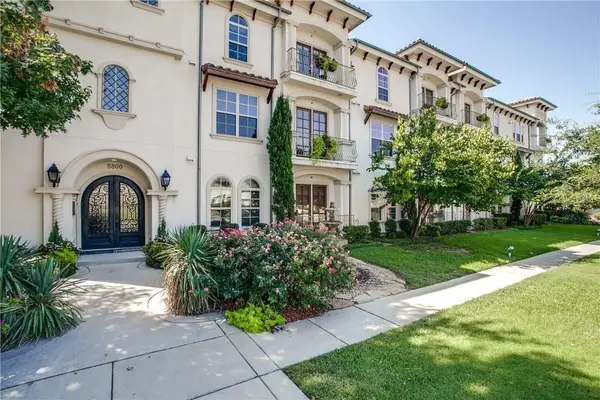 $425,000Active3 beds 2 baths1,499 sq. ft.
$425,000Active3 beds 2 baths1,499 sq. ft.5800 Mccommas Boulevard #A207, Dallas, TX 75206
MLS# 21097919Listed by: FATHOM REALTY
