10510 Les Jardins Drive, Dallas, TX 75229
Local realty services provided by:Better Homes and Gardens Real Estate Senter, REALTORS(R)
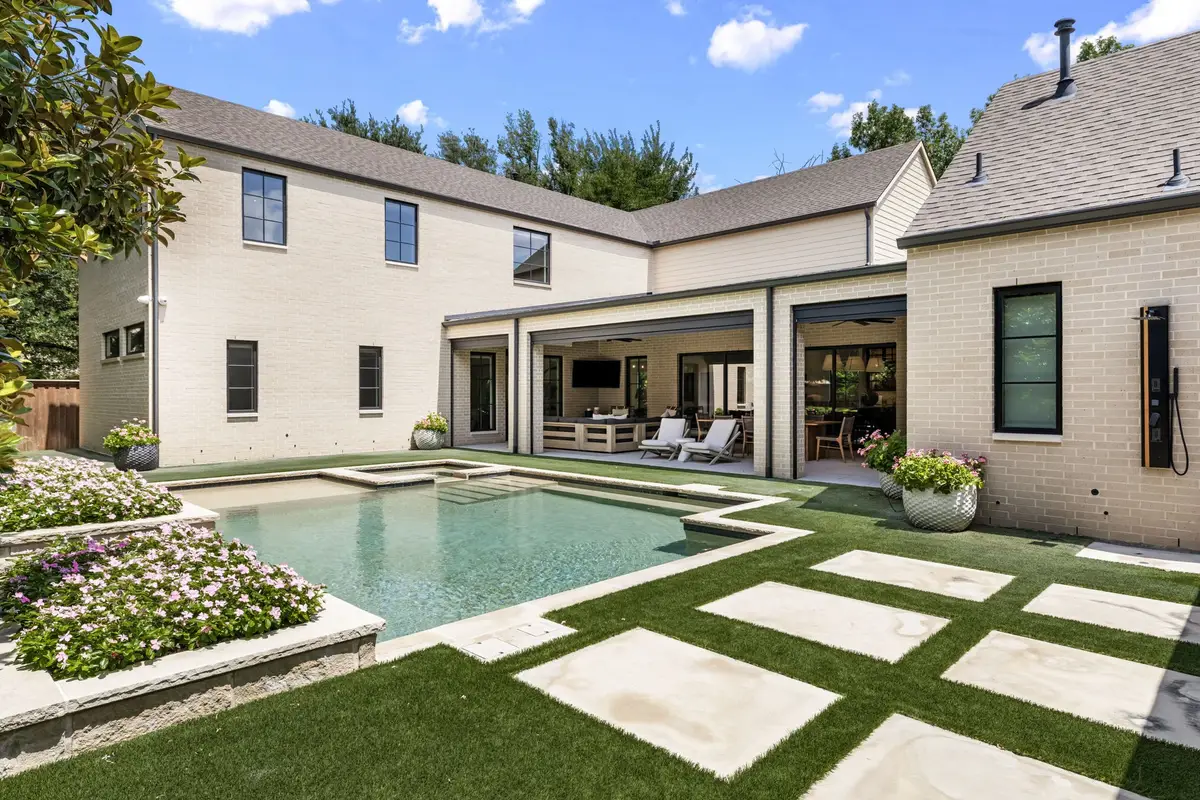
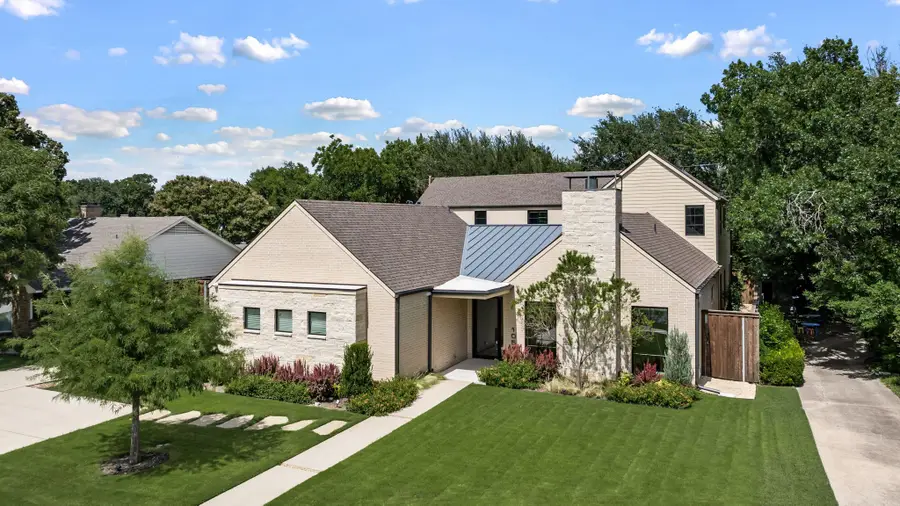
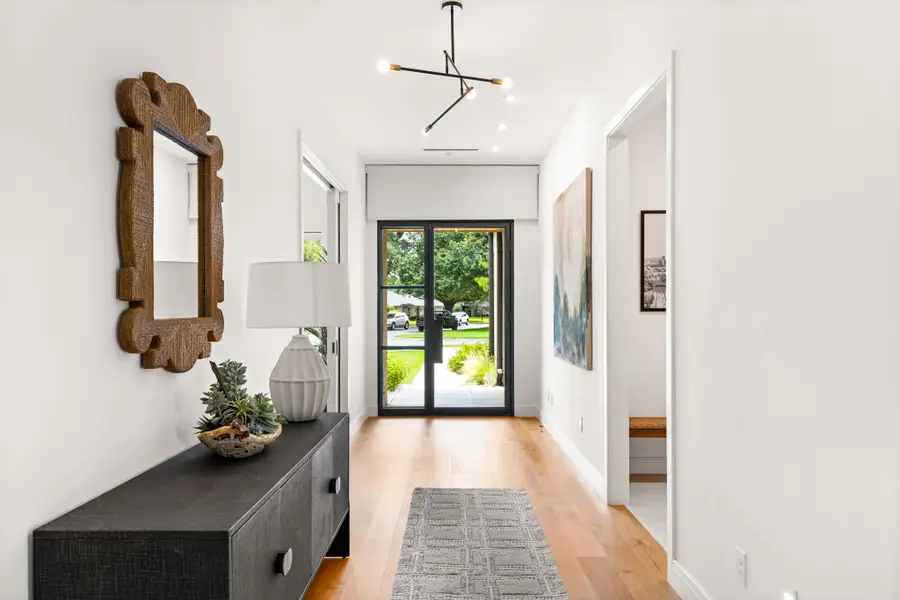
Listed by:julie provenzano214-315-4315
Office:compass re texas, llc.
MLS#:20999800
Source:GDAR
Price summary
- Price:$3,150,000
- Price per sq. ft.:$554.38
About this home
Located in the private school corridor of prestigious Preston Hollow, this exceptional home offers a truly unique living experience. The idyllic floor plan offers a seamless flow from room to room, indoors to out, with beautiful spaces to entertain. An outdoor oasis comes complete with a large pool + spa, expansive living + dining areas with automated screens, an air-conditioned patio, outdoor kitchen + outdoor shower for year-round enjoyment.
The home’s interior showcases warm, organic materials such as limestone, white oak, handmade tiles, veined stone, white plaster, and cast stone. Smooth walls, clean lines, and an open layout enhance the natural elegance of the design. Thoughtful lighting adds ambiance and draws attention to expansive art walls, perfect for displaying a curated collection. A stunning kitchen features gorgeous tile and stone selections, oversized center island + beautiful cabinetry accented by handmade tiles. An elegant butler’s pantry + working pantry offer tremendous storage along with an add'l refrigerator.
The primary suite is located on the 1st floor with beautiful pool views + a spa-like bathroom with oversized shower, large soaking tub, dual vanities + walk-in closet. Three oversized guest suites are located upstairs with private en-suite baths and large closets with incredible storage. Multiple living areas downstairs and up offer tremendous flexibility for an owner’s individual needs. Add'l highlights include spacious laundry rooms on each floor, fully turfed backyard, epoxied garage floor, excellent storage, and mature landscaping for tremendous privacy.
Conceived as a peaceful retreat from the hustle and bustle of daily life, this elegant design with expansive glass walls allows for a calming visual anchor on beautiful landscaping and a soothing pool as your own personal oasis. This premier location offers easy access to major travel arteries and all the shops and restaurants that Preston Hollow has to offer.
Contact an agent
Home facts
- Year built:2021
- Listing Id #:20999800
- Added:35 day(s) ago
- Updated:August 23, 2025 at 11:45 AM
Rooms and interior
- Bedrooms:4
- Total bathrooms:6
- Full bathrooms:4
- Half bathrooms:2
- Living area:5,682 sq. ft.
Heating and cooling
- Cooling:Central Air, Electric, Zoned
- Heating:Central, Natural Gas, Zoned
Structure and exterior
- Roof:Metal
- Year built:2021
- Building area:5,682 sq. ft.
- Lot area:0.31 Acres
Schools
- High school:White
- Middle school:Walker
- Elementary school:Withers
Finances and disclosures
- Price:$3,150,000
- Price per sq. ft.:$554.38
- Tax amount:$61,008
New listings near 10510 Les Jardins Drive
- New
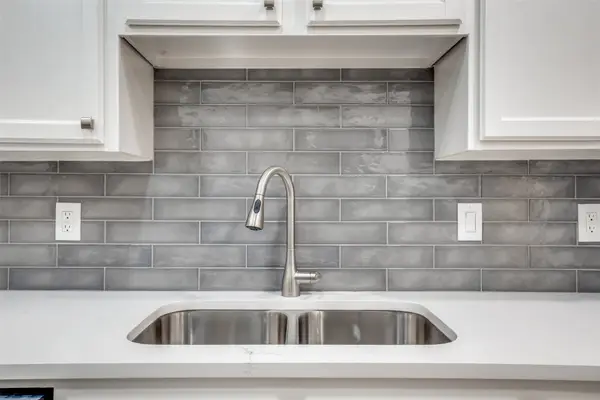 $269,000Active2 beds 2 baths968 sq. ft.
$269,000Active2 beds 2 baths968 sq. ft.8600 Coppertowne Lane #1300, Dallas, TX 75243
MLS# 21039067Listed by: FATHOM REALTY LLC - New
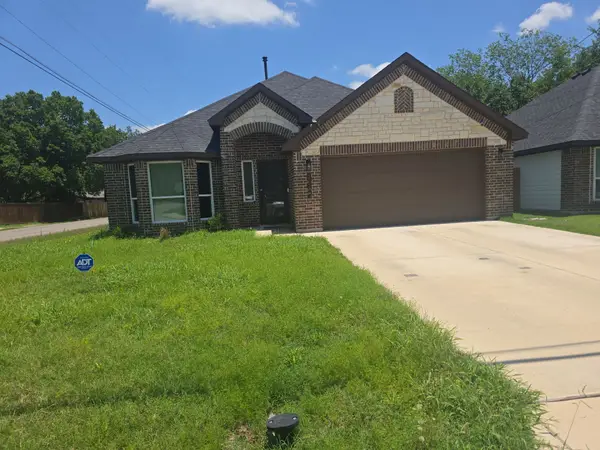 $295,000Active3 beds 2 baths1,404 sq. ft.
$295,000Active3 beds 2 baths1,404 sq. ft.562 Jonelle Street, Dallas, TX 75217
MLS# 21040637Listed by: INFINITY REALTY GROUP OF TEXAS - New
 $725,000Active3 beds 4 baths1,992 sq. ft.
$725,000Active3 beds 4 baths1,992 sq. ft.6665 Santa Anita Drive, Dallas, TX 75214
MLS# 21040648Listed by: FATHOM REALTY LLC - New
 $625,000Active2 beds 3 baths2,126 sq. ft.
$625,000Active2 beds 3 baths2,126 sq. ft.6335 W Northwest Highway #918, Dallas, TX 75225
MLS# 21038532Listed by: SCOTT JAMESON REALTY - New
 $1,794,000Active5 beds 6 baths4,411 sq. ft.
$1,794,000Active5 beds 6 baths4,411 sq. ft.3373 Townsend Drive, Dallas, TX 75229
MLS# 21027853Listed by: COLDWELL BANKER REALTY - New
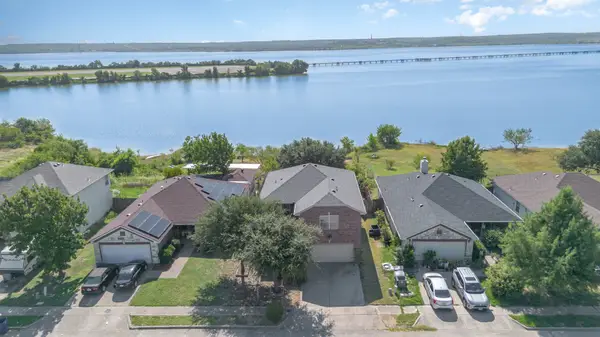 $340,000Active4 beds 3 baths1,944 sq. ft.
$340,000Active4 beds 3 baths1,944 sq. ft.1614 Nina Drive, Dallas, TX 75051
MLS# 21036710Listed by: KELLER WILLIAMS REALTY DPR - New
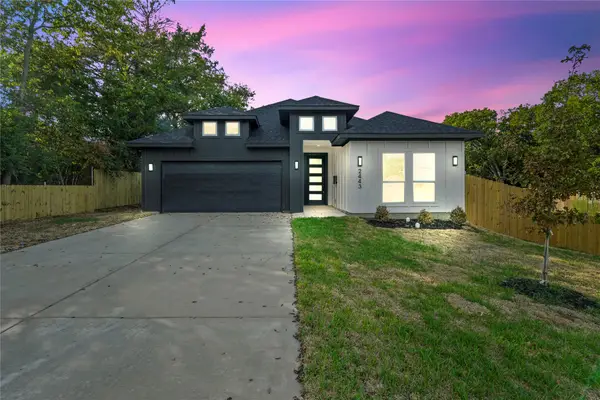 $339,000Active3 beds 2 baths1,700 sq. ft.
$339,000Active3 beds 2 baths1,700 sq. ft.2443 Naoma Street, Dallas, TX 75241
MLS# 21040522Listed by: BRAY REAL ESTATE GROUP- DALLAS - New
 $2,750,000Active4 beds 3 baths3,300 sq. ft.
$2,750,000Active4 beds 3 baths3,300 sq. ft.9755 Van Dyke Road, Dallas, TX 75218
MLS# 21040553Listed by: DALTON WADE, INC. - Open Sun, 3 to 4:30pmNew
 $825,000Active4 beds 4 baths2,722 sq. ft.
$825,000Active4 beds 4 baths2,722 sq. ft.5634 Tremont Street, Dallas, TX 75214
MLS# 21019376Listed by: ALLIE BETH ALLMAN & ASSOCIATES - New
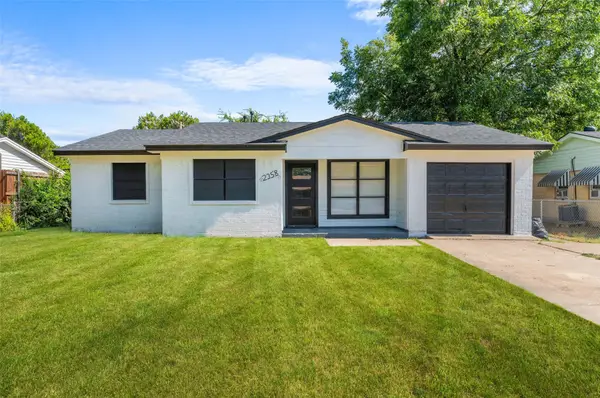 $290,000Active4 beds 2 baths1,515 sq. ft.
$290,000Active4 beds 2 baths1,515 sq. ft.2358 Inca Drive, Dallas, TX 75216
MLS# 21039552Listed by: CALL IT CLOSED REALTY
