10515 Yorkford Drive, Dallas, TX 75238
Local realty services provided by:Better Homes and Gardens Real Estate Rhodes Realty
Upcoming open houses
- Sat, Feb 2102:00 pm - 04:00 pm
Listed by: jenny hogan404-797-7861
Office: monument realty
MLS#:21177377
Source:GDAR
Price summary
- Price:$550,000
- Price per sq. ft.:$295.22
About this home
Welcome to this beautifully updated Lake Highlands gem, where designer touches meet everyday comfort in one of Dallas’s most sought after neighborhoods, with the added bonus of zoning to highly acclaimed Richardson ISD. Nestled beneath mature trees with cedar wood shutters and a charming covered porch, this home radiates warmth and curb appeal from the moment you arrive.
Inside, you will find three spacious bedrooms, two full baths, and an impressive list of thoughtful upgrades throughout. A light filled front flex space with a bay window welcomes you in and flows seamlessly into an elegant dining area highlighted by an Edison style chandelier.
The heart of the home is the open concept living room, featuring a stacked stone fireplace and direct connection to a fully remodeled kitchen designed for both function and style. Enjoy a large center island, granite countertops, stainless steel appliances, custom backsplash, and a designer barn door that adds the perfect finishing touch.
The primary suite is a true retreat, complete with a walk in closet and an updated ensuite bath featuring a frameless glass shower. All three bedrooms offer walk in closets, and both bathrooms have been stylishly renovated with granite countertops, new Kohler toilets, and updated fixtures.
Additional highlights include updated windows, an updated electrical panel, wood look laminate flooring throughout the living areas, and a spacious utility room with an oversized pantry.
Perfectly positioned in the heart of Lake Highlands, this turnkey home offers the ideal combination of style, comfort, and location, and it is competitively positioned for the neighborhood, making it an exceptional opportunity in Richardson ISD
Contact an agent
Home facts
- Year built:1961
- Listing ID #:21177377
- Added:225 day(s) ago
- Updated:February 21, 2026 at 10:45 PM
Rooms and interior
- Bedrooms:3
- Total bathrooms:2
- Full bathrooms:2
- Living area:1,863 sq. ft.
Heating and cooling
- Cooling:Ceiling Fans, Central Air, Electric
- Heating:Central, Natural Gas
Structure and exterior
- Roof:Concrete
- Year built:1961
- Building area:1,863 sq. ft.
- Lot area:0.19 Acres
Schools
- High school:Lake Highlands
- Middle school:Lake Highlands
- Elementary school:Wallace
Finances and disclosures
- Price:$550,000
- Price per sq. ft.:$295.22
- Tax amount:$12,583
New listings near 10515 Yorkford Drive
- New
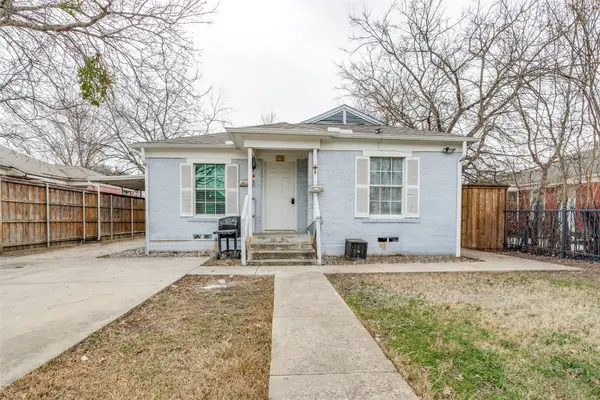 $359,000Active2 beds 2 baths1,241 sq. ft.
$359,000Active2 beds 2 baths1,241 sq. ft.7909 Wanebe Drive, Dallas, TX 75235
MLS# 21173669Listed by: ELITE LIVING REALTY - New
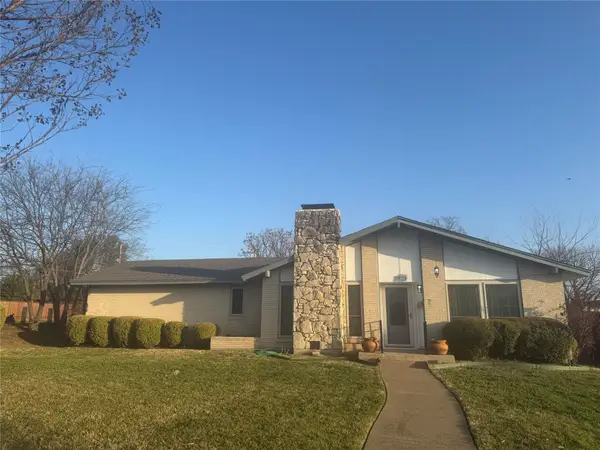 $325,000Active4 beds 2 baths1,747 sq. ft.
$325,000Active4 beds 2 baths1,747 sq. ft.1921 Windchime Drive, Dallas, TX 75224
MLS# 21183064Listed by: PROVIDENCE GROUP REALTY - New
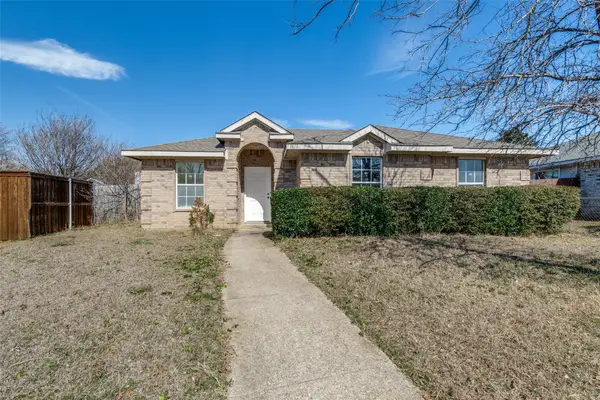 $205,000Active3 beds 2 baths1,243 sq. ft.
$205,000Active3 beds 2 baths1,243 sq. ft.1611 Cedar Bluff Lane, Dallas, TX 75253
MLS# 21187032Listed by: NEJAT GROUP - New
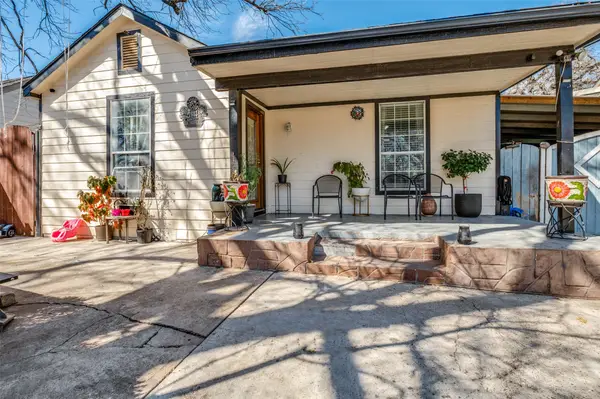 $299,000Active3 beds 2 baths990 sq. ft.
$299,000Active3 beds 2 baths990 sq. ft.2603 W Amherst Avenue, Dallas, TX 75235
MLS# 21180624Listed by: DAVID GRIFFIN & COMPANY - New
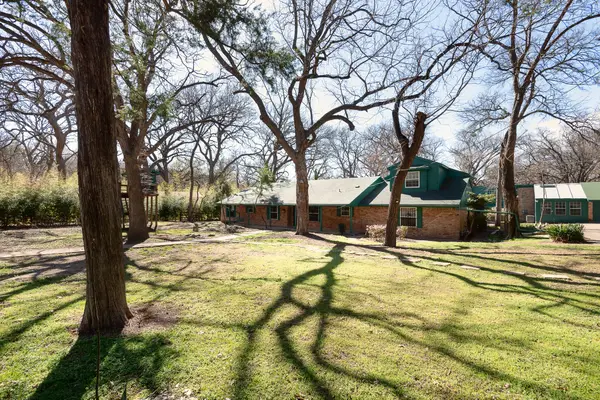 $625,000Active4 beds 5 baths3,905 sq. ft.
$625,000Active4 beds 5 baths3,905 sq. ft.5731 Mona Lane, Dallas, TX 75236
MLS# 21186908Listed by: REAL BROKER, LLC - New
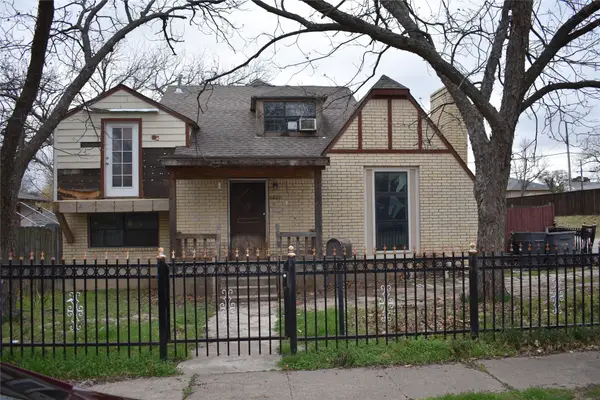 $199,900Active4 beds 2 baths2,262 sq. ft.
$199,900Active4 beds 2 baths2,262 sq. ft.1801 Michigan Avenue, Dallas, TX 75216
MLS# 21186962Listed by: YAMIL HERNANDEZ, REALTORS - New
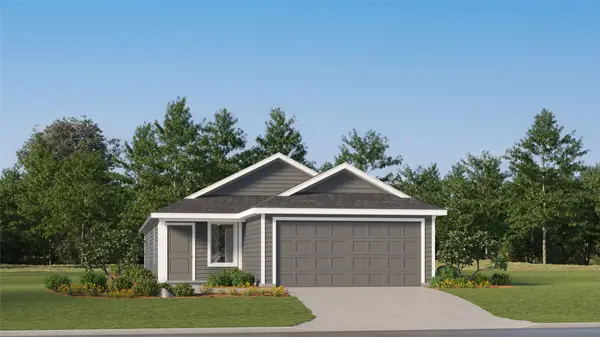 $240,999Active4 beds 2 baths1,600 sq. ft.
$240,999Active4 beds 2 baths1,600 sq. ft.6500 Glade Street, Princeton, TX 75407
MLS# 21186987Listed by: TURNER MANGUM,LLC - New
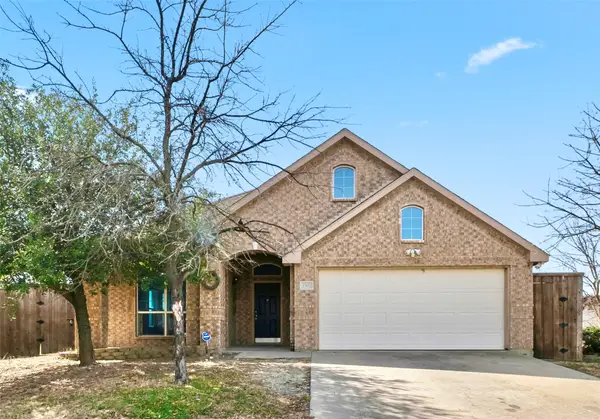 $345,000Active4 beds 2 baths2,068 sq. ft.
$345,000Active4 beds 2 baths2,068 sq. ft.2302 Burning Light Drive, Dallas, TX 75228
MLS# 21177587Listed by: BRIXSTONE REAL ESTATE - Open Sun, 2 to 4pmNew
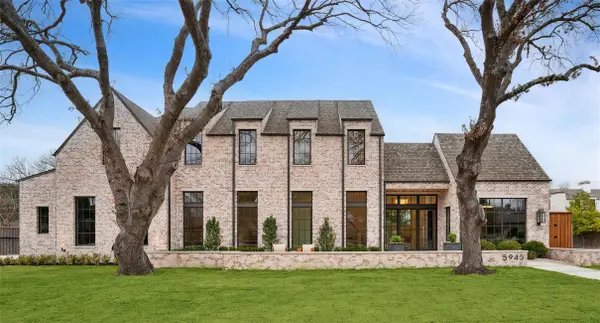 $4,500,000Active5 beds 7 baths6,083 sq. ft.
$4,500,000Active5 beds 7 baths6,083 sq. ft.5945 Royal Crest Drive, Dallas, TX 75230
MLS# 21183855Listed by: ALLIE BETH ALLMAN & ASSOC. - Open Sun, 2 to 4pmNew
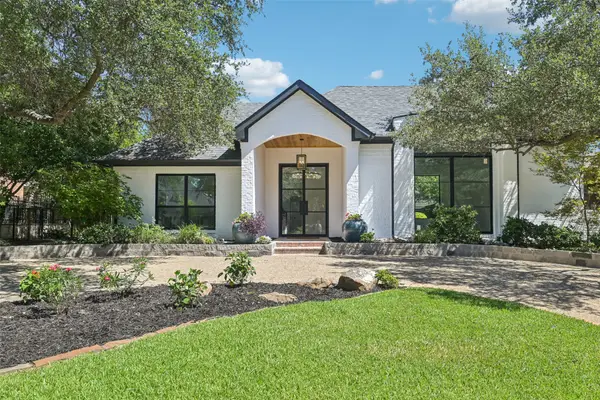 $1,745,000Active4 beds 5 baths3,707 sq. ft.
$1,745,000Active4 beds 5 baths3,707 sq. ft.5705 Bent Oak Place, Dallas, TX 75248
MLS# 21186011Listed by: COMPASS RE TEXAS, LLC.

