10537 Egret Lane, Dallas, TX 75230
Local realty services provided by:Better Homes and Gardens Real Estate Rhodes Realty
Listed by: peggy millheiser, david millheiser214-369-6000
Office: dave perry miller real estate
MLS#:21070573
Source:GDAR
Price summary
- Price:$609,000
- Price per sq. ft.:$303.89
About this home
Welcome to Crest Meadow Estates, where timeless charm meets modern living. This beautifully reimagined half-duplex is one of the neighborhood’s true gems—offering the rare convenience of an attached two-car garage, a luxury in a community where most homes provide only carports. Every detail of this residence has been thoughtfully renewed over the past five years, balancing today’s design sensibilities with the peace of mind that comes from having had major updates done for you: foundation and sewer line replacement, plumbing, and a full interior refresh from ceilings to floors.
Step inside to discover oversized rooms, sunlit interiors, and an open-concept living, dining, and kitchen space designed for both everyday comfort and effortless entertaining. A breathtaking full-wall marble fireplace creates a striking centerpiece—equal parts dramatic and inviting. The home offers three spacious bedrooms plus a private study with French doors, perfect for working from home or retreating with a good book.
Out back, a fenced and turfed yard provides a low-maintenance escape—ideal for pets, play, or simply relaxing outdoors. And with its enviable location in a quiet, established neighborhood, you’ll enjoy a rare blend of serenity and convenience just minutes from everything Dallas has to offer.
This is more than a home. It’s an effortless lifestyle in one of Dallas’s most sought-after enclaves.
Contact an agent
Home facts
- Year built:1971
- Listing ID #:21070573
- Added:106 day(s) ago
- Updated:January 11, 2026 at 12:46 PM
Rooms and interior
- Bedrooms:3
- Total bathrooms:2
- Full bathrooms:2
- Living area:2,004 sq. ft.
Heating and cooling
- Cooling:Ceiling Fans, Central Air, Electric
- Heating:Central, Electric, Natural Gas
Structure and exterior
- Roof:Composition
- Year built:1971
- Building area:2,004 sq. ft.
- Lot area:0.11 Acres
Schools
- High school:Hillcrest
- Middle school:Benjamin Franklin
- Elementary school:Kramer
Finances and disclosures
- Price:$609,000
- Price per sq. ft.:$303.89
- Tax amount:$12,699
New listings near 10537 Egret Lane
- New
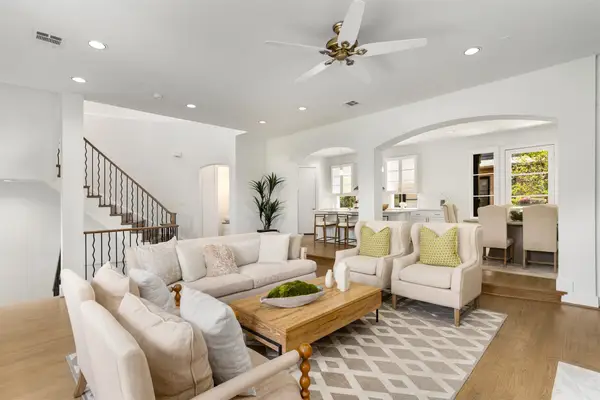 $899,900Active2 beds 3 baths2,615 sq. ft.
$899,900Active2 beds 3 baths2,615 sq. ft.3633 Oak Lawn Avenue, Dallas, TX 75219
MLS# 21130930Listed by: KRYSTAL WOMBLE ELITE REALTORS - New
 $650,000Active2 beds 1 baths952 sq. ft.
$650,000Active2 beds 1 baths952 sq. ft.9841 Lakemont Drive, Dallas, TX 75220
MLS# 21148374Listed by: LOCAL PRO REALTY LLC - New
 $249,000Active1 beds 2 baths733 sq. ft.
$249,000Active1 beds 2 baths733 sq. ft.4044 Buena Vista Street #220, Dallas, TX 75204
MLS# 21150752Listed by: ALLIE BETH ALLMAN & ASSOC. - New
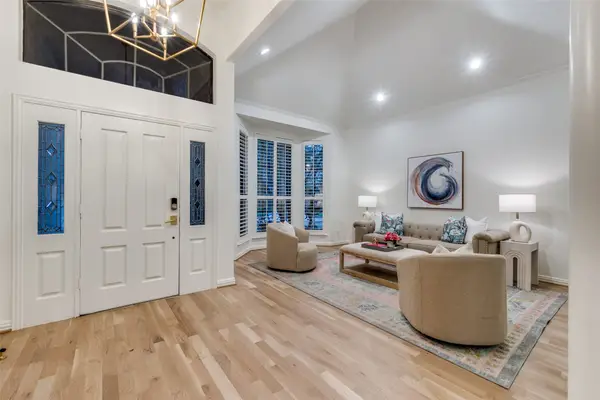 $1,395,000Active3 beds 3 baths2,614 sq. ft.
$1,395,000Active3 beds 3 baths2,614 sq. ft.7322 Lane Park Drive, Dallas, TX 75225
MLS# 21138480Listed by: COMPASS RE TEXAS, LLC. - New
 $2,100,000Active5 beds 5 baths4,181 sq. ft.
$2,100,000Active5 beds 5 baths4,181 sq. ft.4432 Willow Lane, Dallas, TX 75244
MLS# 21150716Listed by: WILLIAM RYAN BETZ - New
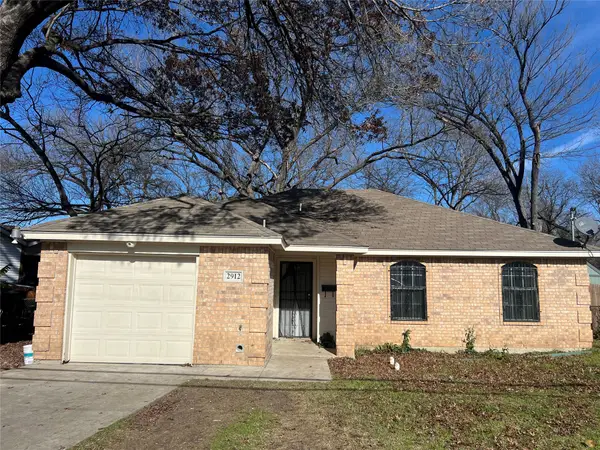 $224,000Active3 beds 2 baths1,098 sq. ft.
$224,000Active3 beds 2 baths1,098 sq. ft.2912 Kellogg Avenue, Dallas, TX 75216
MLS# 21150763Listed by: ELITE4REALTY, LLC - New
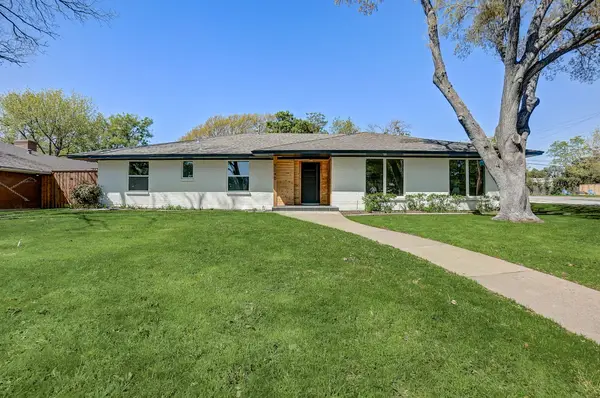 $679,000Active4 beds 4 baths2,496 sq. ft.
$679,000Active4 beds 4 baths2,496 sq. ft.3040 Ponder Place, Dallas, TX 75229
MLS# 21138949Listed by: MONUMENT REALTY - New
 $549,700Active4 beds 4 baths2,605 sq. ft.
$549,700Active4 beds 4 baths2,605 sq. ft.1318 Nokomis Avenue, Dallas, TX 75224
MLS# 21150663Listed by: WILLIAM DAVIS REALTY - New
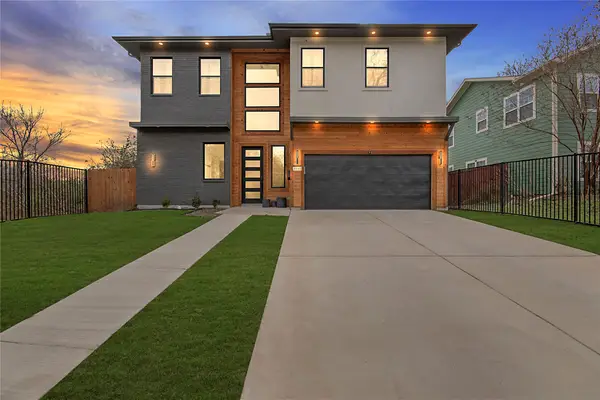 $525,000Active5 beds 4 baths3,322 sq. ft.
$525,000Active5 beds 4 baths3,322 sq. ft.4648 Corregidor Street, Dallas, TX 75216
MLS# 21150274Listed by: ONDEMAND REALTY - New
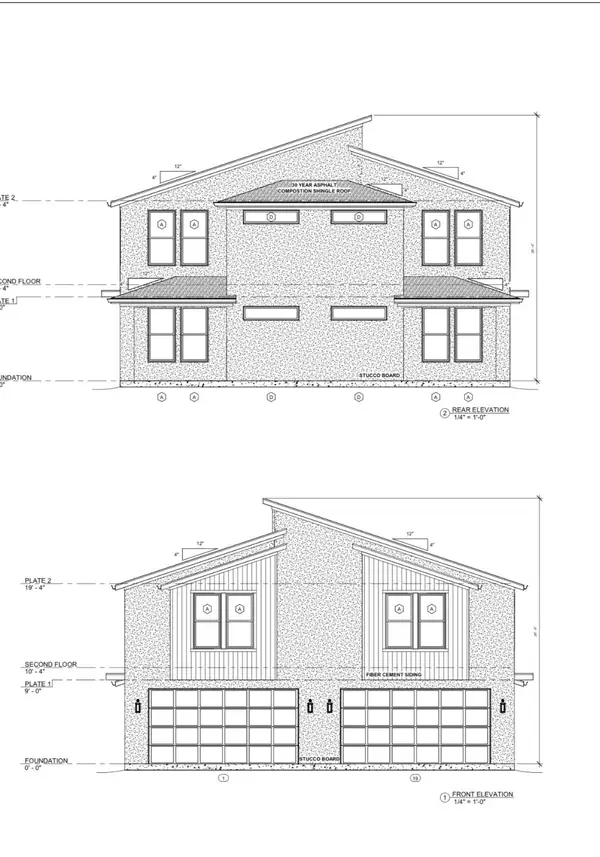 $279,900Active0.14 Acres
$279,900Active0.14 Acres2402 Conklin Street, Dallas, TX 75212
MLS# 21150619Listed by: WILLIAM DAVIS REALTY
