10541 Barrywood Drive, Dallas, TX 75230
Local realty services provided by:Better Homes and Gardens Real Estate Lindsey Realty



Listed by:camille francis214-727-1590
Office:allie beth allman & assoc.
MLS#:20947031
Source:GDAR
Price summary
- Price:$475,500
- Price per sq. ft.:$239.67
About this home
Don't miss this incredible half duplex located in highly sought after Crest Meadows Estates. This fabulous home features two charming court yards plus a large backyard ,perfect for entertaining. Oversized living room with fireplace , vaulted ceiling and crown moldings. all bedrooms are spacious ,Real Hardwood floors, Quartz kitchen countertops, stainless appliances , gas stove, and Breakfast area. The primary bedroom offers an en suite bathroom, Two large closets, one is a walk in with built ins, nice vanity area. The backyard includes a lovely covered patio with ceiling fans overlooking the lush backyard with excellent elevation.Plenty of parking, with a two car garage and driveway in the front. Fresh paint in living, dining and hallway.Beautiful drive appeal in one of the most desirable locations convenient to shopping, dining ,75 in the heart of Dallas!!
Buyer to verify schools and measurements. Listing Agent is related to the Sellers.
Contact an agent
Home facts
- Year built:1970
- Listing Id #:20947031
- Added:86 day(s) ago
- Updated:August 17, 2025 at 03:42 PM
Rooms and interior
- Bedrooms:3
- Total bathrooms:2
- Full bathrooms:2
- Living area:1,984 sq. ft.
Heating and cooling
- Cooling:Ceiling Fans, Central Air
- Heating:Central
Structure and exterior
- Roof:Composition
- Year built:1970
- Building area:1,984 sq. ft.
- Lot area:0.15 Acres
Schools
- High school:Hillcrest
- Elementary school:Kramer
Finances and disclosures
- Price:$475,500
- Price per sq. ft.:$239.67
- Tax amount:$10,670
New listings near 10541 Barrywood Drive
- New
 $280,000Active3 beds 2 baths1,669 sq. ft.
$280,000Active3 beds 2 baths1,669 sq. ft.9568 Jennie Lee Lane, Dallas, TX 75227
MLS# 21030257Listed by: REGAL, REALTORS - New
 $319,000Active5 beds 2 baths2,118 sq. ft.
$319,000Active5 beds 2 baths2,118 sq. ft.921 Fernwood Avenue, Dallas, TX 75216
MLS# 21035457Listed by: KELLER WILLIAMS FRISCO STARS - New
 $250,000Active1 beds 1 baths780 sq. ft.
$250,000Active1 beds 1 baths780 sq. ft.1200 Main Street #1508, Dallas, TX 75202
MLS# 21035501Listed by: COMPASS RE TEXAS, LLC. - New
 $180,000Active2 beds 2 baths1,029 sq. ft.
$180,000Active2 beds 2 baths1,029 sq. ft.12888 Montfort Drive #210, Dallas, TX 75230
MLS# 21034757Listed by: COREY SIMPSON & ASSOCIATES - New
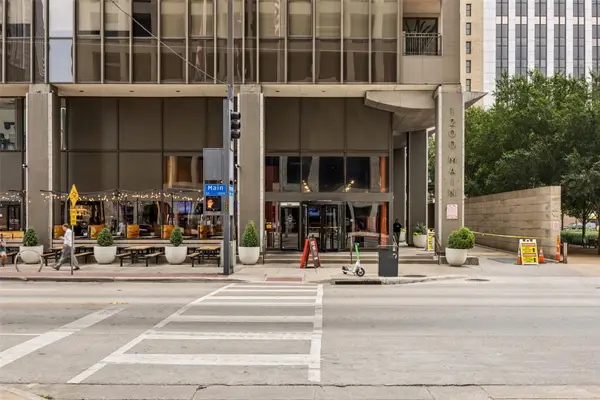 $239,999Active1 beds 1 baths757 sq. ft.
$239,999Active1 beds 1 baths757 sq. ft.1200 Main Street #503, Dallas, TX 75202
MLS# 21033163Listed by: REDFIN CORPORATION - New
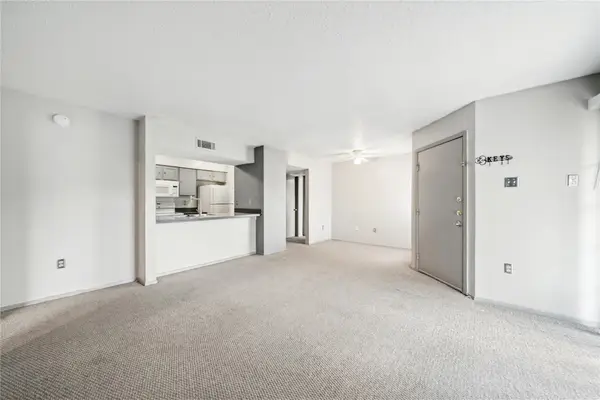 $150,000Active2 beds 2 baths1,006 sq. ft.
$150,000Active2 beds 2 baths1,006 sq. ft.12484 Abrams Road #1724, Dallas, TX 75243
MLS# 21033426Listed by: MONUMENT REALTY - New
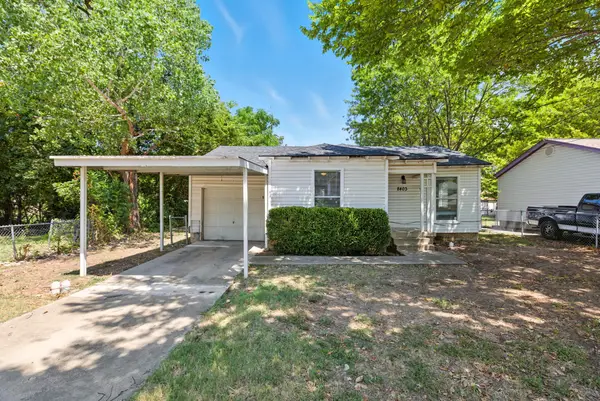 $235,000Active3 beds 2 baths791 sq. ft.
$235,000Active3 beds 2 baths791 sq. ft.8403 Tackett Street, Dallas, TX 75217
MLS# 21034974Listed by: EPIQUE REALTY LLC - New
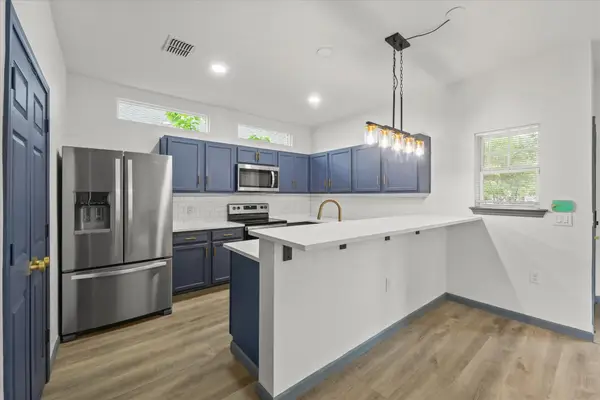 $309,000Active3 beds 2 baths1,287 sq. ft.
$309,000Active3 beds 2 baths1,287 sq. ft.4706 Spring Avenue, Dallas, TX 75210
MLS# 21035377Listed by: MTX REALTY, LLC - New
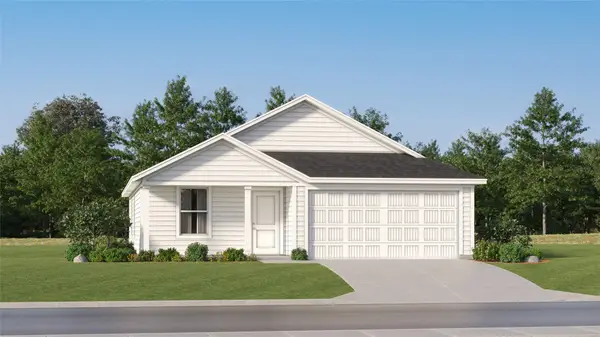 $268,999Active3 beds 2 baths1,260 sq. ft.
$268,999Active3 beds 2 baths1,260 sq. ft.521 E Kirnwood Drive, Dallas, TX 75114
MLS# 21035453Listed by: TURNER MANGUM LLC - Open Tue, 3 to 5pmNew
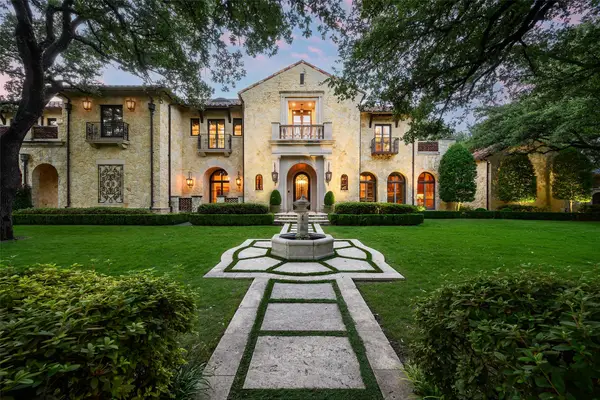 $10,900,000Active5 beds 9 baths12,421 sq. ft.
$10,900,000Active5 beds 9 baths12,421 sq. ft.5335 Meaders Lane, Dallas, TX 75229
MLS# 20975612Listed by: DAVE PERRY MILLER REAL ESTATE

