10556 High Hollows Drive #238, Dallas, TX 75230
Local realty services provided by:Better Homes and Gardens Real Estate Senter, REALTORS(R)
Listed by: robert schrickel, shelly brown qualls214-210-1500
Office: ebby halliday, realtors
MLS#:20864598
Source:GDAR
Price summary
- Price:$205,000
- Price per sq. ft.:$157.57
- Monthly HOA dues:$751
About this home
Fabulous 2 bedroom 2 bath condo upstairs with Luxury Vinyl Plank and Porcelain Tile floors throughout. Both bedrooms are ensuite with large walk in closets. The half bath was converted to a utility room with full size washer and dryer that convey. The kitchen has granite counters with beautiful cabinets and large pullout storage shelves. Kitchen also has space for small table top and chairs along with seating at counter for up to 4. The fridge conveys too. Outdoor seating area off of dining room that is 9X9. Two carport spaces (112 and 113) near back entry. This well maintained and updated space is at the end of the building. Close to Central Expressway, shopping, restaurants and easy to get to downtown.
Contact an agent
Home facts
- Year built:1970
- Listing ID #:20864598
- Added:300 day(s) ago
- Updated:January 02, 2026 at 12:35 PM
Rooms and interior
- Bedrooms:2
- Total bathrooms:2
- Full bathrooms:2
- Living area:1,301 sq. ft.
Heating and cooling
- Cooling:Ceiling Fans, Central Air, Multi Units
- Heating:Central, Electric
Structure and exterior
- Roof:Composition
- Year built:1970
- Building area:1,301 sq. ft.
Schools
- High school:Hillcrest
- Middle school:Benjamin Franklin
- Elementary school:Walnuthill
Finances and disclosures
- Price:$205,000
- Price per sq. ft.:$157.57
- Tax amount:$5,234
New listings near 10556 High Hollows Drive #238
- New
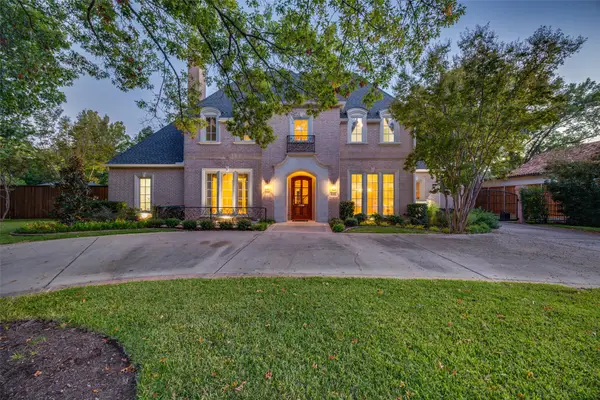 $2,500,000Active5 beds 4 baths4,121 sq. ft.
$2,500,000Active5 beds 4 baths4,121 sq. ft.6242 Joyce Way, Dallas, TX 75225
MLS# 21119494Listed by: ALLIE BETH ALLMAN & ASSOC. - New
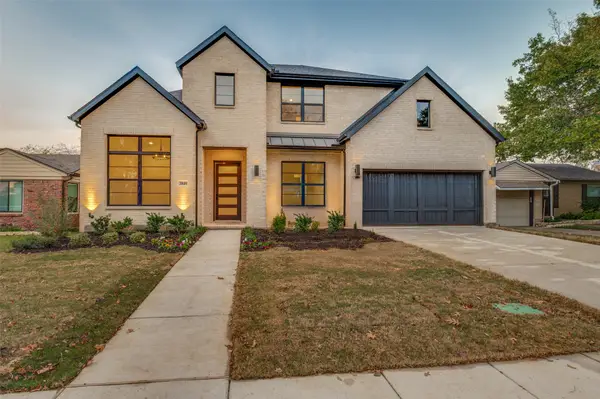 $1,699,000Active5 beds 4 baths4,199 sq. ft.
$1,699,000Active5 beds 4 baths4,199 sq. ft.3849 Hawick Lane, Dallas, TX 75220
MLS# 21119522Listed by: ALLIE BETH ALLMAN & ASSOC. - New
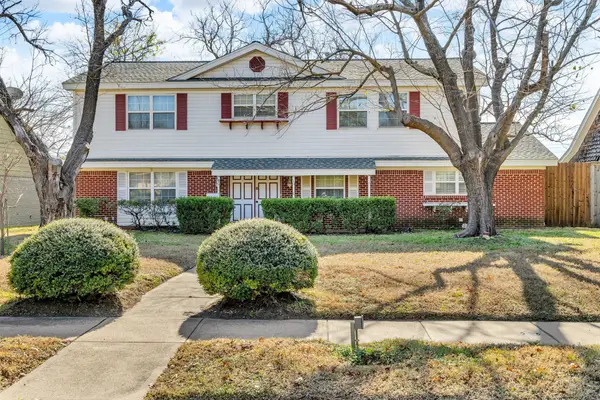 $495,000Active6 beds 4 baths2,652 sq. ft.
$495,000Active6 beds 4 baths2,652 sq. ft.1832 Wonderlight Lane, Dallas, TX 75228
MLS# 21130376Listed by: EBBY HALLIDAY, REALTORS - New
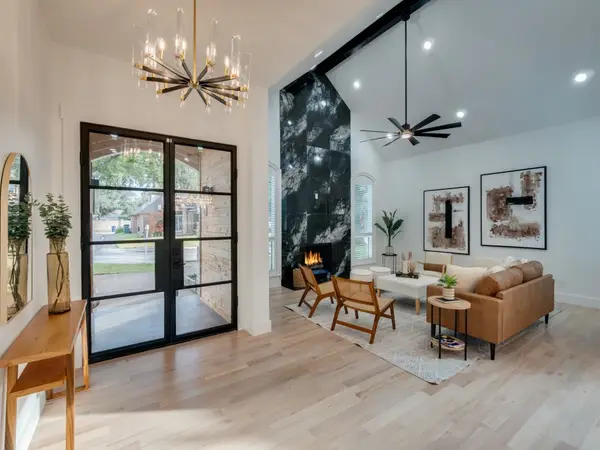 $949,900Active5 beds 4 baths3,206 sq. ft.
$949,900Active5 beds 4 baths3,206 sq. ft.4336 Hollow Oak Drive, Dallas, TX 75287
MLS# 21142440Listed by: ANNA KEMP - New
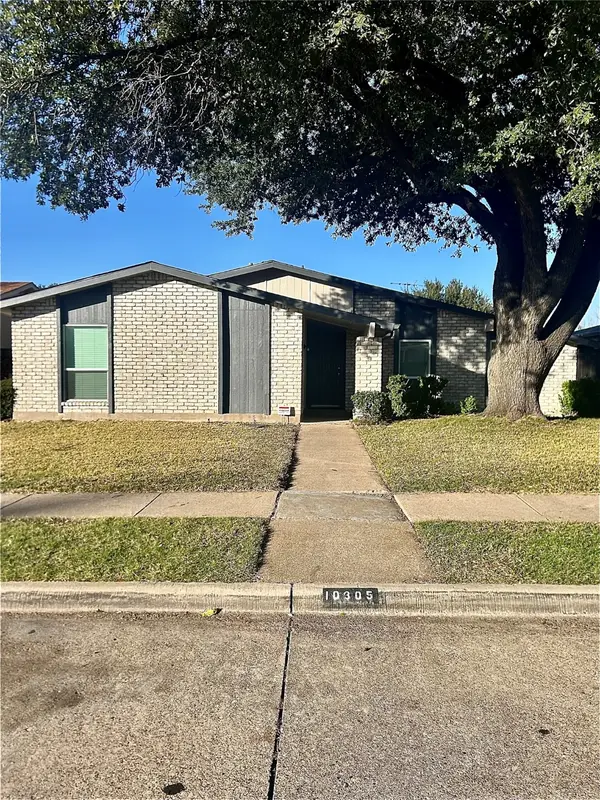 $359,000Active4 beds 2 baths1,960 sq. ft.
$359,000Active4 beds 2 baths1,960 sq. ft.10305 Portrush Drive, Dallas, TX 75243
MLS# 21139686Listed by: TRADESTAR REALTY - New
 $229,880Active1 beds 2 baths985 sq. ft.
$229,880Active1 beds 2 baths985 sq. ft.5100 Verde Valley Lane #135, Dallas, TX 75254
MLS# 21141126Listed by: COLDWELL BANKER APEX, REALTORS - New
 $395,000Active4 beds 1 baths1,835 sq. ft.
$395,000Active4 beds 1 baths1,835 sq. ft.2820 Pennsylvania Avenue, Dallas, TX 75215
MLS# 21142385Listed by: WASHINGTON FIRST REALTY TX LLC - New
 $260,000Active3 beds 2 baths1,504 sq. ft.
$260,000Active3 beds 2 baths1,504 sq. ft.649 Moss Rose Court, Dallas, TX 75217
MLS# 21138288Listed by: JPAR DALLAS - New
 $395,000Active4 beds 2 baths1,835 sq. ft.
$395,000Active4 beds 2 baths1,835 sq. ft.2816 Pennsylvania Avenue, Dallas, TX 75215
MLS# 21141452Listed by: WASHINGTON FIRST REALTY TX LLC - New
 $314,500Active4 beds 3 baths1,792 sq. ft.
$314,500Active4 beds 3 baths1,792 sq. ft.2317 Peabody Avenue, Dallas, TX 75215
MLS# 21142341Listed by: RE/MAX DFW ASSOCIATES
