10584 High Hollows Drive #176, Dallas, TX 75230
Local realty services provided by:Better Homes and Gardens Real Estate Winans
Listed by:nikki hall469-215-7076
Office:ebby halliday, realtors
MLS#:21002744
Source:GDAR
Price summary
- Price:$185,000
- Price per sq. ft.:$153.65
- Monthly HOA dues:$695
About this home
Very Motivated Seller: Preferred lender offering 2.5% credit to lower the rate, additional closing cost credit, and no PMI—saving buyers thousands and making homeownership more affordable. Charming 2-Bed, 2-Bath Condo with Modern Updates & Prime Location! This first-floor 2-bedroom, 2-bath condo offers ultimate convenience and comfort, with dual access points—one directly facing the parking lot for easy entry and another through the beautifully updated lobby leading to a private patio. Step inside to find fresh paint throughout, new windows, luxury vinyl wood plank flooring, and tile in all wet areas. The primary bathroom features a brand-new glass shower door, adding a sleek touch. The spacious kitchen is perfect for cooking enthusiasts, with plenty of room to add an island. Located in a gated community, residents enjoy access to a pool and a charming gazebo in the courtyard, ideal for grilling and outdoor relaxation. HOA covers all exterior maintenance, including pest control, electricity, water, and monthly air filter replacement. An on-site porter ensures the community stays in top shape, maintaining dog stations, lobbies, lighting, covered parking, and general upkeep. Refrigerator conveys! Don’t miss this opportunity—schedule your showing today and make this beautiful condo your new home!
Contact an agent
Home facts
- Year built:1970
- Listing ID #:21002744
- Added:84 day(s) ago
- Updated:October 09, 2025 at 07:16 AM
Rooms and interior
- Bedrooms:2
- Total bathrooms:2
- Full bathrooms:2
- Living area:1,204 sq. ft.
Heating and cooling
- Cooling:Ceiling Fans, Central Air
- Heating:Central, Fireplaces
Structure and exterior
- Year built:1970
- Building area:1,204 sq. ft.
- Lot area:10.4 Acres
Schools
- High school:Hillcrest
- Middle school:Benjamin Franklin
- Elementary school:Kramer
Finances and disclosures
- Price:$185,000
- Price per sq. ft.:$153.65
- Tax amount:$3,316
New listings near 10584 High Hollows Drive #176
- New
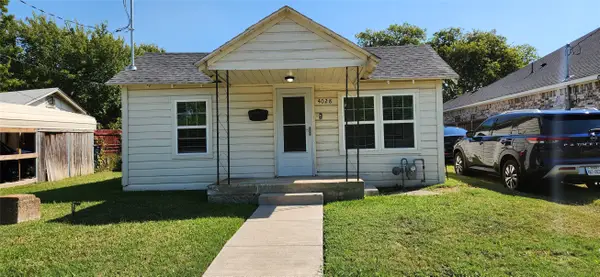 $234,900Active3 beds 1 baths1,032 sq. ft.
$234,900Active3 beds 1 baths1,032 sq. ft.4028 Shadrack Drive, Dallas, TX 75212
MLS# 21078234Listed by: THE HENDERSON REALTY GROUP,LLC - New
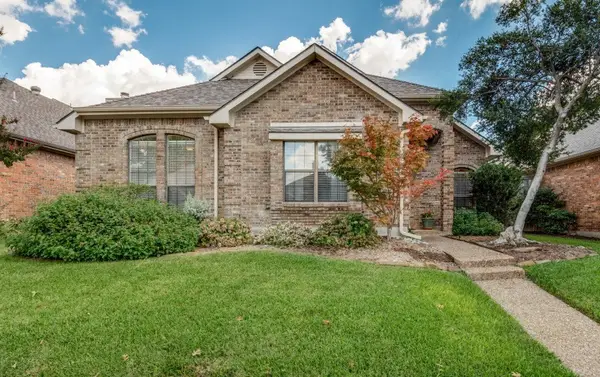 $469,900Active3 beds 2 baths2,086 sq. ft.
$469,900Active3 beds 2 baths2,086 sq. ft.18940 Misthaven Place, Dallas, TX 75287
MLS# 21080604Listed by: EBBY HALLIDAY, REALTORS - New
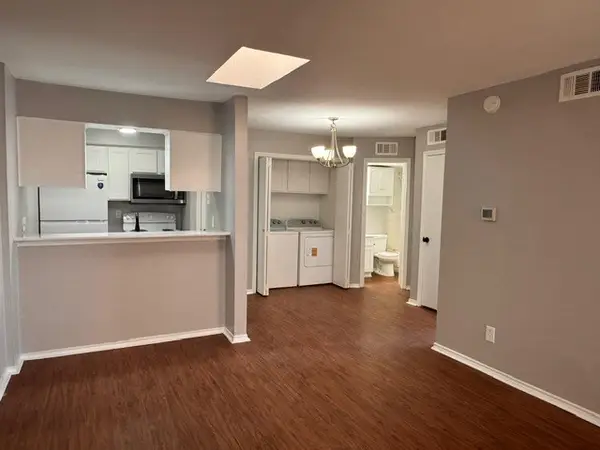 $80,000Active1 beds 1 baths524 sq. ft.
$80,000Active1 beds 1 baths524 sq. ft.9520 Royal Lane #317, Dallas, TX 75243
MLS# 21082371Listed by: WORTH CLARK REALTY - New
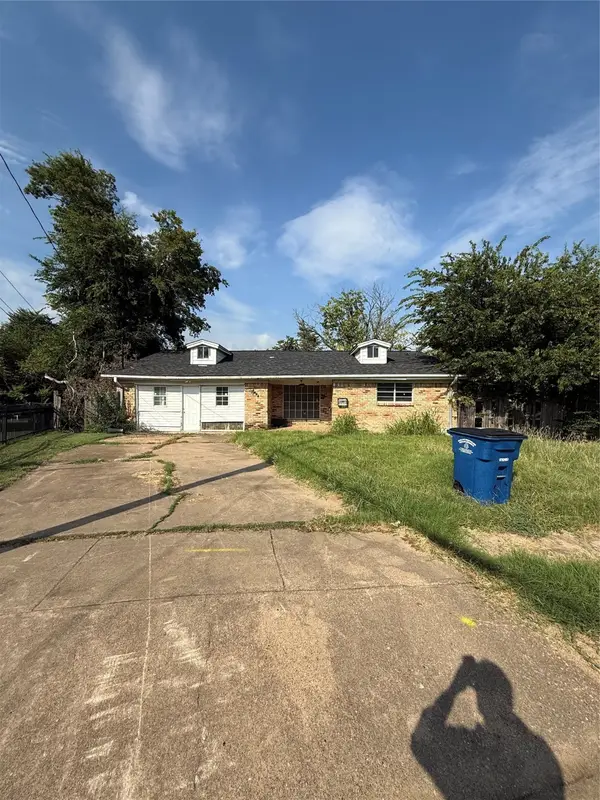 $185,000Active3 beds 2 baths2,062 sq. ft.
$185,000Active3 beds 2 baths2,062 sq. ft.2820 Blanton Street, Dallas, TX 75227
MLS# 21082375Listed by: ARTURO SINGER - New
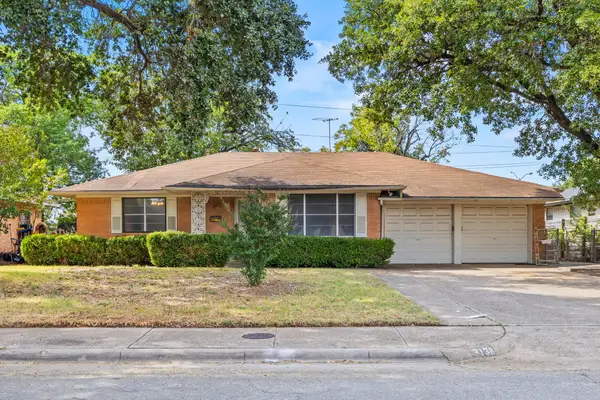 $297,500Active2 beds 2 baths1,554 sq. ft.
$297,500Active2 beds 2 baths1,554 sq. ft.3138 Touraine Drive, Dallas, TX 75211
MLS# 21082280Listed by: DAVE PERRY MILLER REAL ESTATE - New
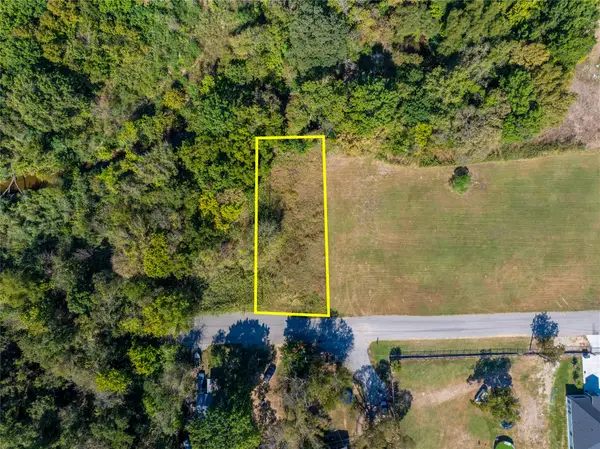 $40,000Active0.17 Acres
$40,000Active0.17 Acres2157 Cool Mist Lane, Dallas, TX 75253
MLS# 21082340Listed by: ONLY 1 REALTY GROUP LLC - New
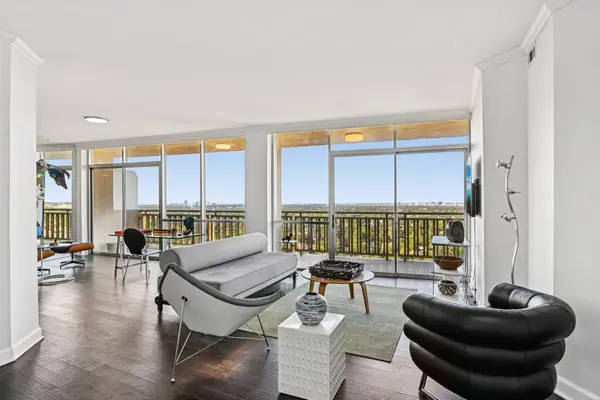 $379,000Active2 beds 2 baths1,132 sq. ft.
$379,000Active2 beds 2 baths1,132 sq. ft.6211 W Northwest Highway #2306, Dallas, TX 75225
MLS# 21079804Listed by: DAVE PERRY MILLER REAL ESTATE - New
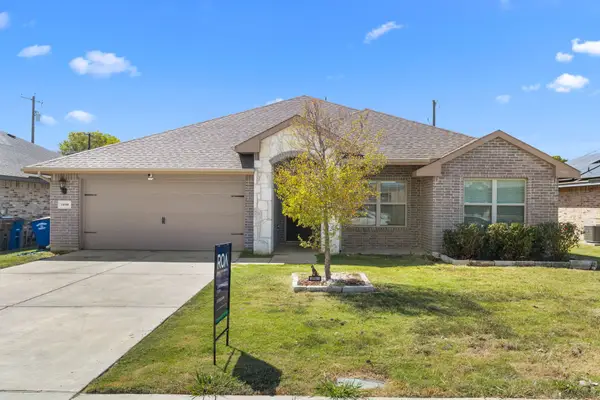 $325,000Active4 beds 2 baths2,046 sq. ft.
$325,000Active4 beds 2 baths2,046 sq. ft.14580 Gully Place, Dallas, TX 75253
MLS# 21079960Listed by: REALTY OF AMERICA, LLC - New
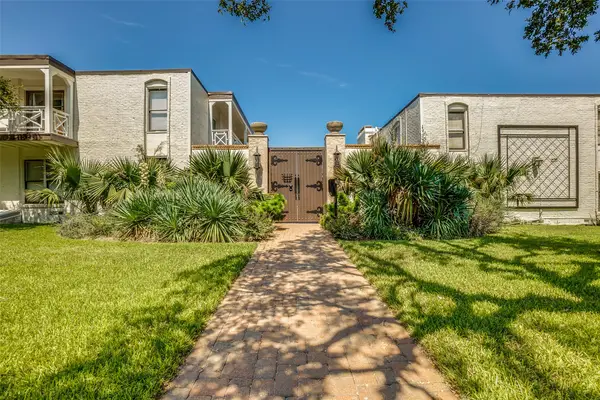 $269,000Active3 beds 2 baths1,208 sq. ft.
$269,000Active3 beds 2 baths1,208 sq. ft.5919 E University Boulevard #236, Dallas, TX 75206
MLS# 21082256Listed by: THE BENDER GROUP - New
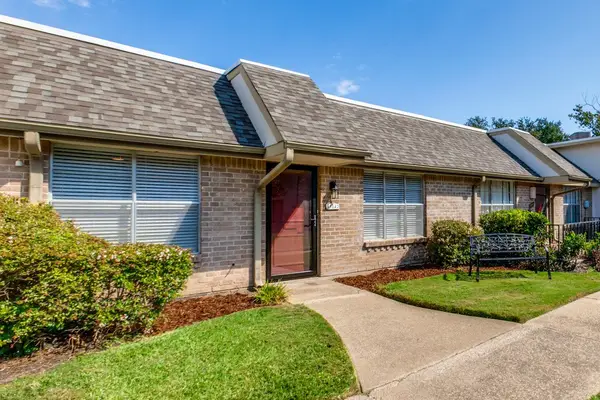 $228,500Active2 beds 2 baths1,092 sq. ft.
$228,500Active2 beds 2 baths1,092 sq. ft.13842 Methuen Green Lane, Dallas, TX 75240
MLS# 21076666Listed by: ALLIE BETH ALLMAN & ASSOC.
