10611 Wyatt Street, Dallas, TX 75218
Local realty services provided by:Better Homes and Gardens Real Estate Lindsey Realty
Upcoming open houses
- Sun, Oct 0512:00 pm - 02:00 pm
Listed by:sam bullard214-572-1400
Office:dave perry miller real estate
MLS#:20973300
Source:GDAR
Price summary
- Price:$675,000
- Price per sq. ft.:$295.4
About this home
Discover the beauty of Lochwood with this 2-story stunner situated on a corner lot. Natural light soaks the open spaces on this dreamy home, with the perfect floor plan to entertain guests. 2 large living areas, one front & one in back, provide flexibility to create the spaces you desire. Large, inviting kitchen features elegant quartz c-tops & is thoughtfully positioned adjacent to the central dining room. Primary suite is conveniently located on the 1st level & boasts 2 walk-in closets along with a fantastically remodeled bathroom, including quartz c-tops, dual sinks, & oversized frameless glass shower. 2nd level has two generously sized bedrooms, each with a walk-in closet! The bedrooms are separated by the updated guest bathroom, also featuring dual sinks and quartz c-tops. Most walls have been freshly painted with tasteful, neutral tones. Low maintenance yard in back with the perfect deck to soak in the outdoors! Lochwood living at its best, you'll find mature trees & creeks abound. Short distance to Lochwood Park- playground, walking trails, tennis courts, pickleball, basketball court & a party patio. Just a 5 min drive to White Rock Lake, the Arboretum, local eateries & pubs!
Contact an agent
Home facts
- Year built:1964
- Listing ID #:20973300
- Added:77 day(s) ago
- Updated:October 04, 2025 at 11:41 AM
Rooms and interior
- Bedrooms:3
- Total bathrooms:3
- Full bathrooms:2
- Half bathrooms:1
- Living area:2,285 sq. ft.
Heating and cooling
- Cooling:Central Air, Electric
- Heating:Central, Natural Gas
Structure and exterior
- Roof:Composition
- Year built:1964
- Building area:2,285 sq. ft.
- Lot area:0.22 Acres
Schools
- High school:Adams
- Middle school:Robert Hill
- Elementary school:Reilly
Finances and disclosures
- Price:$675,000
- Price per sq. ft.:$295.4
New listings near 10611 Wyatt Street
- New
 $997,500Active3 beds 3 baths1,423 sq. ft.
$997,500Active3 beds 3 baths1,423 sq. ft.8571 Eustis Avenue, Dallas, TX 75218
MLS# 21076913Listed by: COMPASS RE TEXAS, LLC - Open Sun, 1 to 3pmNew
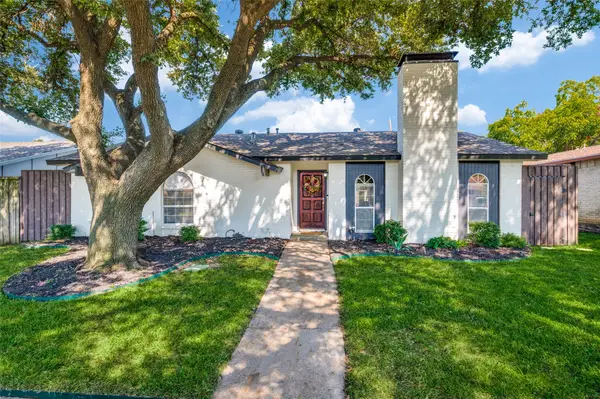 $499,000Active3 beds 2 baths1,760 sq. ft.
$499,000Active3 beds 2 baths1,760 sq. ft.10927 Middle Knoll Drive, Dallas, TX 75238
MLS# 21078179Listed by: KELLER WILLIAMS PROSPER CELINA - New
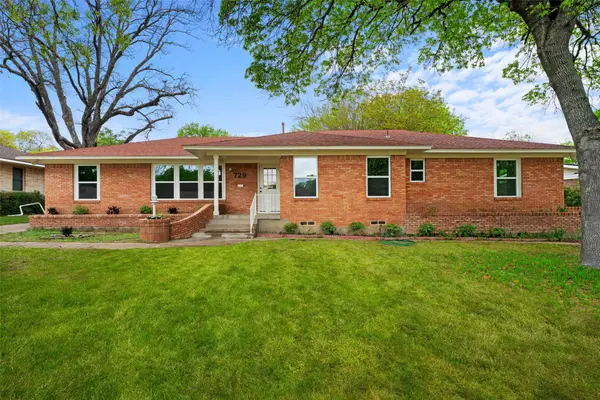 $425,000Active3 beds 2 baths2,302 sq. ft.
$425,000Active3 beds 2 baths2,302 sq. ft.729 Town Creek Drive, Dallas, TX 75232
MLS# 21078191Listed by: FATHOM REALTY - New
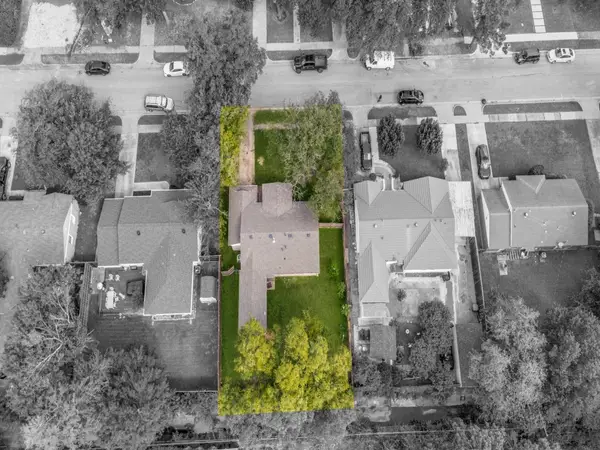 $545,000Active3 beds 2 baths1,240 sq. ft.
$545,000Active3 beds 2 baths1,240 sq. ft.3730 Dunhaven Road, Dallas, TX 75220
MLS# 21069603Listed by: DAVE PERRY MILLER REAL ESTATE - New
 $290,000Active4 beds 2 baths1,056 sq. ft.
$290,000Active4 beds 2 baths1,056 sq. ft.4042 Ladale Drive, Dallas, TX 75212
MLS# 21075212Listed by: KELLER WILLIAMS CENTRAL - New
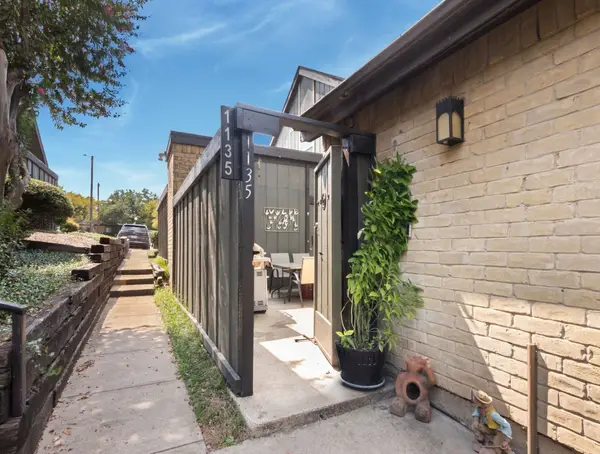 $149,990Active3 beds 2 baths1,368 sq. ft.
$149,990Active3 beds 2 baths1,368 sq. ft.4655 Country Creek Drive #1135, Dallas, TX 75236
MLS# 21066744Listed by: RE/MAX DFW ASSOCIATES - New
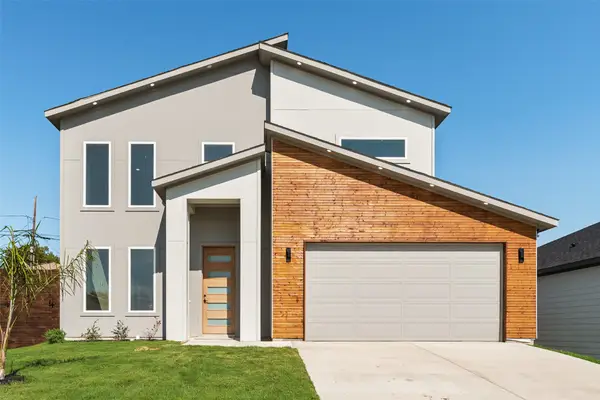 $449,900Active4 beds 3 baths2,271 sq. ft.
$449,900Active4 beds 3 baths2,271 sq. ft.6046 Plum Dale Road, Dallas, TX 75241
MLS# 21074335Listed by: WILLIAM DAVIS REALTY - New
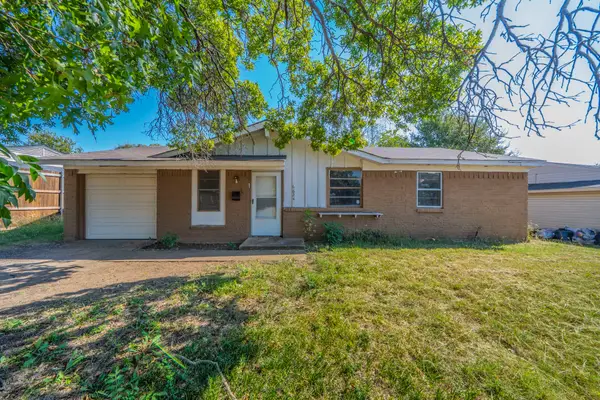 $129,000Active3 beds 2 baths1,083 sq. ft.
$129,000Active3 beds 2 baths1,083 sq. ft.6624 Sebring Drive, Dallas, TX 75241
MLS# 21075329Listed by: TEXAS PROPERTY BROKERS, LLC - New
 $975,000Active3 beds 3 baths2,779 sq. ft.
$975,000Active3 beds 3 baths2,779 sq. ft.6030 Steamboat Drive, Dallas, TX 75230
MLS# 21077947Listed by: THE AGENCY COLLECTIVE LLC - New
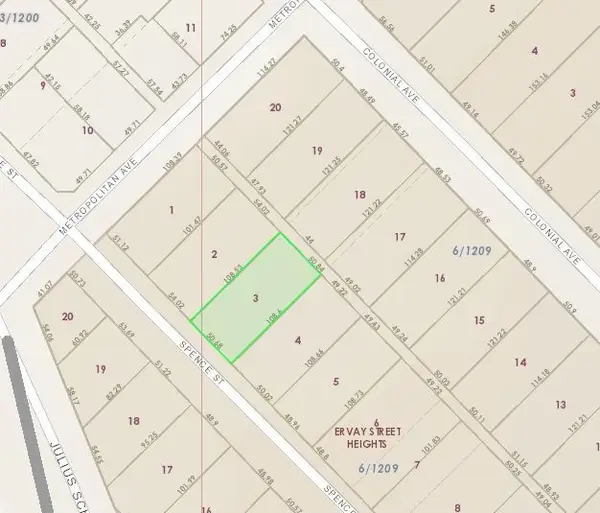 $80,000Active0.13 Acres
$80,000Active0.13 Acres3708 Spence Street, Dallas, TX 75215
MLS# 21078145Listed by: MTG REALTY, LLC
