10649 Sylvia Drive, Dallas, TX 75228
Local realty services provided by:Better Homes and Gardens Real Estate Edwards & Associates
Listed by: christopher marti210-201-6250
Office: 1st brokerage
MLS#:20998042
Source:GDAR
Price summary
- Price:$370,000
- Price per sq. ft.:$240.57
About this home
Welcome to 10649 Sylvia Drive, a beautifully remodeled gem in the sought-after Centerville Terrace community. This charming 1½-story home offers 3 bedrooms, 2 bathrooms, and a spacious open floorplan filled with natural light. From the inviting curb appeal and mature trees to the luxury finishes throughout, every detail adds character and warmth. The living area features a stylish wood beam that subtly separates the kitchen and living spaces, creating a modern yet cozy flow. The upgraded kitchen features a large island perfect for entertaining, while the private primary suite includes double doors, dual vanities, and a spacious walk-in shower. Step outside to a generously sized backyard with an extended deck, storage shed, and full fencing—ideal for relaxing or hosting. This home blends comfort, style, and thoughtful updates in a quiet, established neighborhood!
Contact an agent
Home facts
- Year built:1950
- Listing ID #:20998042
- Added:180 day(s) ago
- Updated:January 11, 2026 at 12:35 PM
Rooms and interior
- Bedrooms:3
- Total bathrooms:2
- Full bathrooms:2
- Living area:1,538 sq. ft.
Heating and cooling
- Cooling:Ceiling Fans, Central Air
- Heating:Central
Structure and exterior
- Roof:Composition
- Year built:1950
- Building area:1,538 sq. ft.
- Lot area:0.17 Acres
Schools
- High school:Adams
- Middle school:Gaston
- Elementary school:Reinhardt
Finances and disclosures
- Price:$370,000
- Price per sq. ft.:$240.57
- Tax amount:$8,361
New listings near 10649 Sylvia Drive
- New
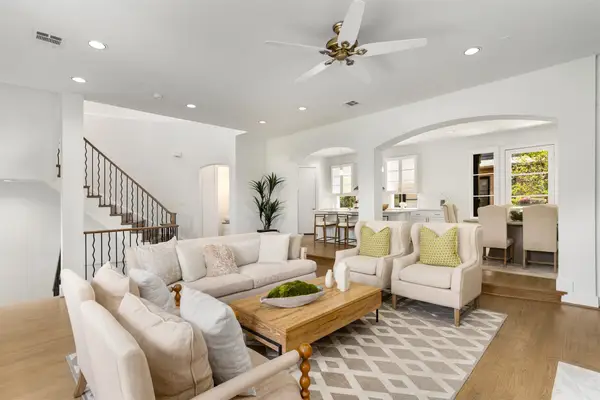 $899,900Active2 beds 3 baths2,615 sq. ft.
$899,900Active2 beds 3 baths2,615 sq. ft.3633 Oak Lawn Avenue, Dallas, TX 75219
MLS# 21130930Listed by: KRYSTAL WOMBLE ELITE REALTORS - New
 $650,000Active2 beds 1 baths952 sq. ft.
$650,000Active2 beds 1 baths952 sq. ft.9841 Lakemont Drive, Dallas, TX 75220
MLS# 21148374Listed by: LOCAL PRO REALTY LLC - New
 $249,000Active1 beds 2 baths733 sq. ft.
$249,000Active1 beds 2 baths733 sq. ft.4044 Buena Vista Street #220, Dallas, TX 75204
MLS# 21150752Listed by: ALLIE BETH ALLMAN & ASSOC. - New
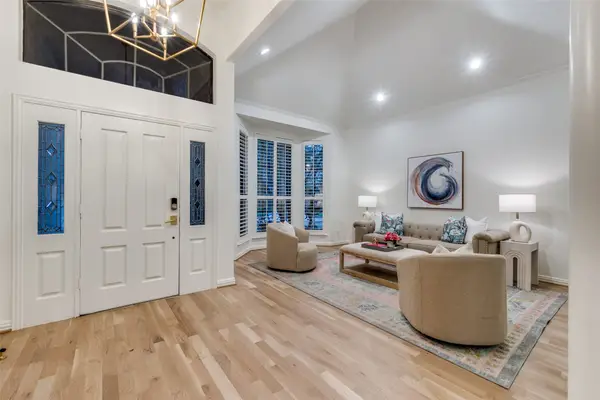 $1,395,000Active3 beds 3 baths2,614 sq. ft.
$1,395,000Active3 beds 3 baths2,614 sq. ft.7322 Lane Park Drive, Dallas, TX 75225
MLS# 21138480Listed by: COMPASS RE TEXAS, LLC. - New
 $2,100,000Active5 beds 5 baths4,181 sq. ft.
$2,100,000Active5 beds 5 baths4,181 sq. ft.4432 Willow Lane, Dallas, TX 75244
MLS# 21150716Listed by: WILLIAM RYAN BETZ - New
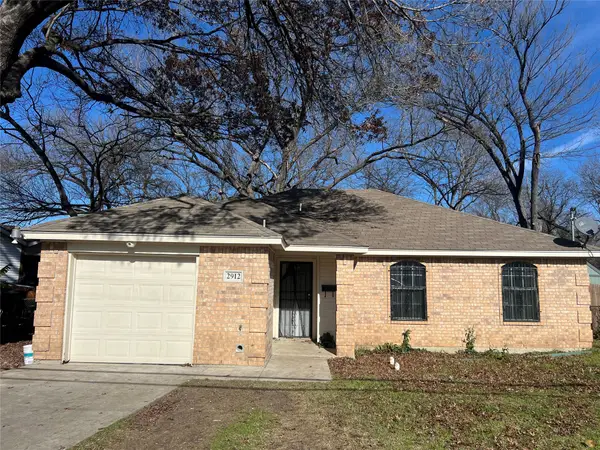 $224,000Active3 beds 2 baths1,098 sq. ft.
$224,000Active3 beds 2 baths1,098 sq. ft.2912 Kellogg Avenue, Dallas, TX 75216
MLS# 21150763Listed by: ELITE4REALTY, LLC - New
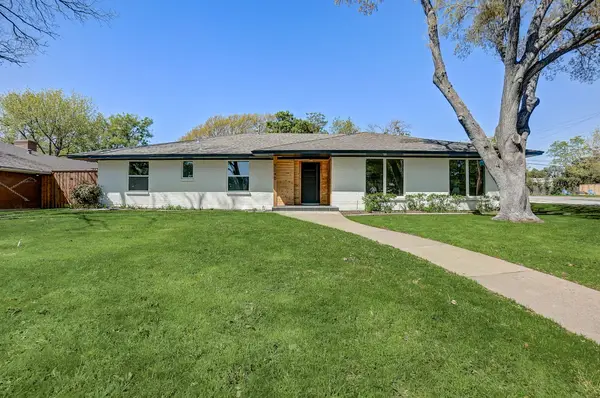 $679,000Active4 beds 4 baths2,496 sq. ft.
$679,000Active4 beds 4 baths2,496 sq. ft.3040 Ponder Place, Dallas, TX 75229
MLS# 21138949Listed by: MONUMENT REALTY - New
 $549,700Active4 beds 4 baths2,605 sq. ft.
$549,700Active4 beds 4 baths2,605 sq. ft.1318 Nokomis Avenue, Dallas, TX 75224
MLS# 21150663Listed by: WILLIAM DAVIS REALTY - New
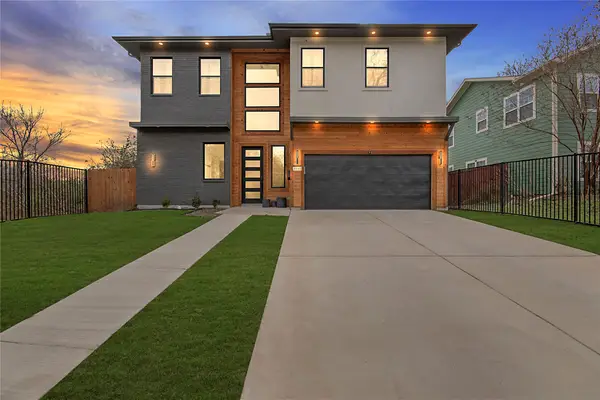 $525,000Active5 beds 4 baths3,322 sq. ft.
$525,000Active5 beds 4 baths3,322 sq. ft.4648 Corregidor Street, Dallas, TX 75216
MLS# 21150274Listed by: ONDEMAND REALTY - New
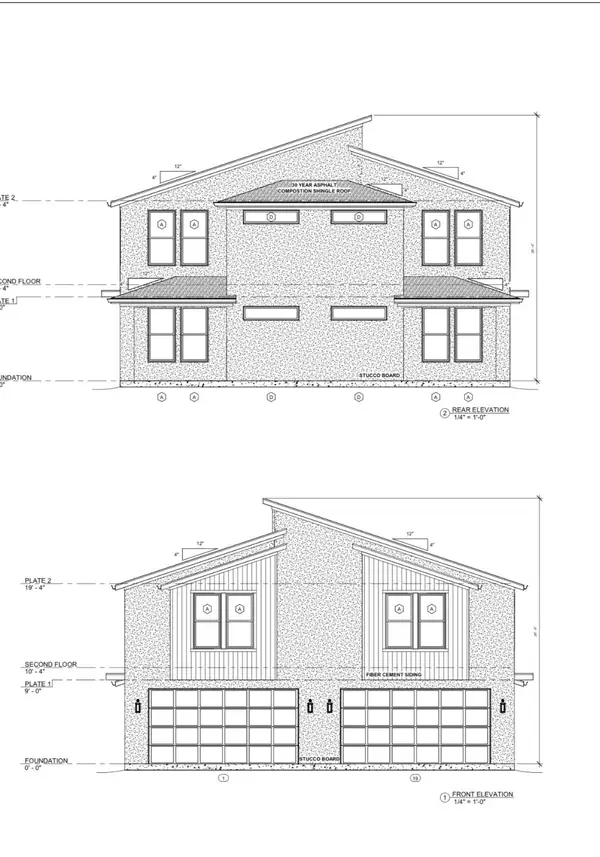 $279,900Active0.14 Acres
$279,900Active0.14 Acres2402 Conklin Street, Dallas, TX 75212
MLS# 21150619Listed by: WILLIAM DAVIS REALTY
