1066 N Buckner Boulevard, Dallas, TX 75218
Local realty services provided by:Better Homes and Gardens Real Estate Rhodes Realty
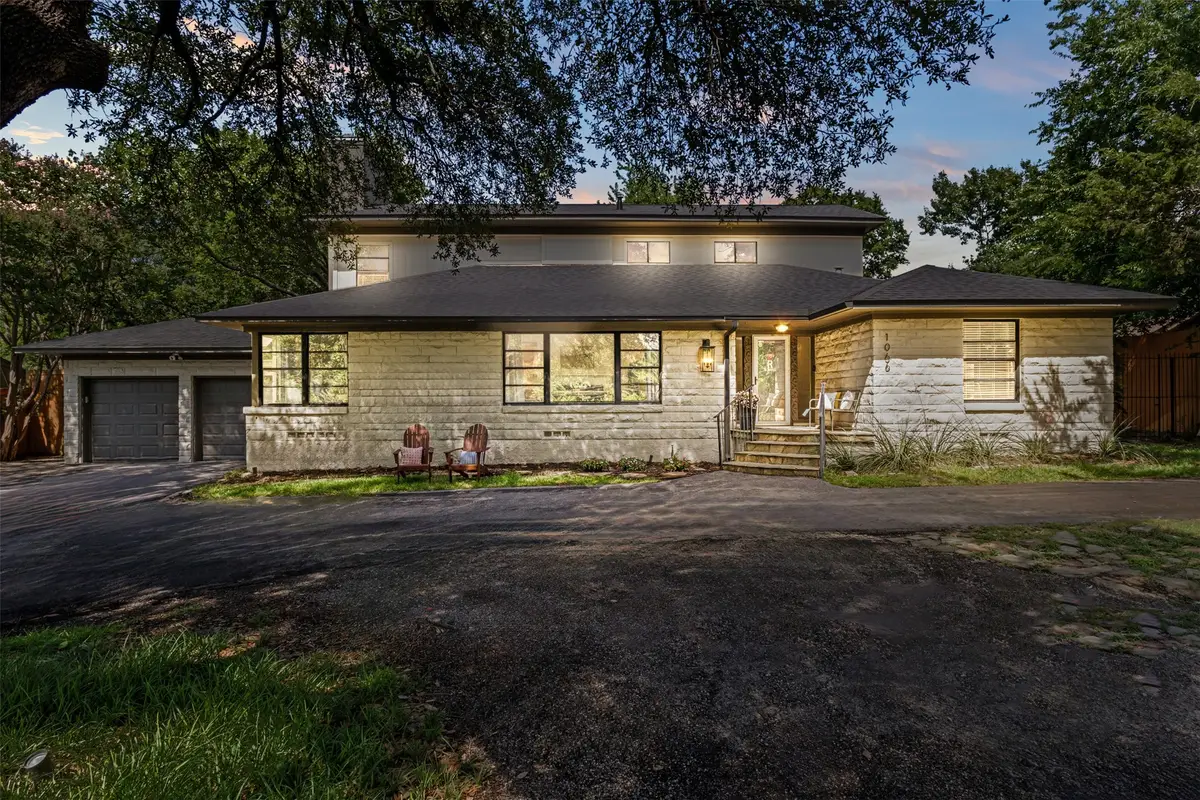
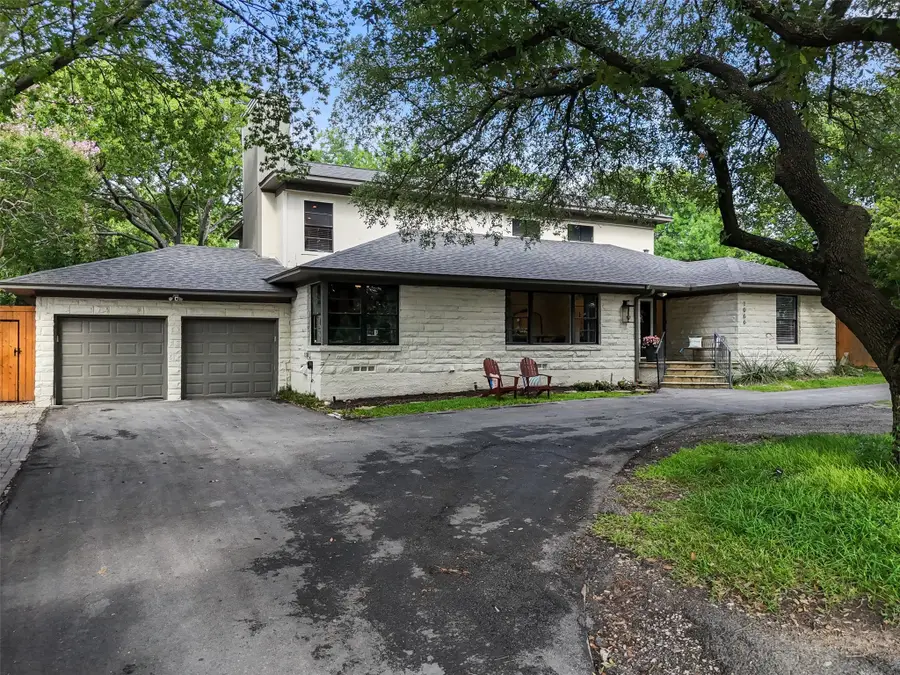
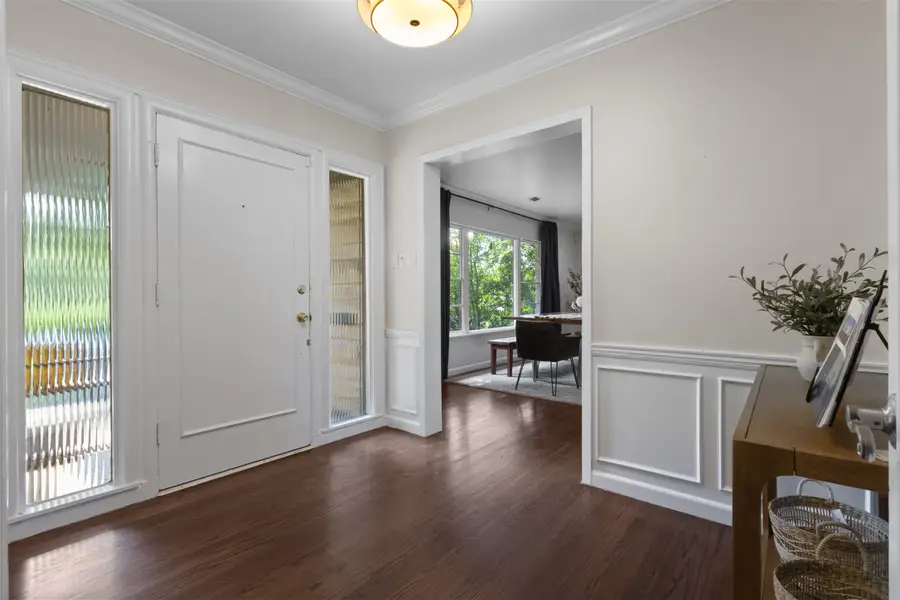
Listed by:david collier214-526-5626
Office:david griffin & company
MLS#:20994538
Source:GDAR
Price summary
- Price:$829,000
- Price per sq. ft.:$265.03
About this home
Welcome home to 1066 N. Buckner Boulevard. This wonderfully updated home features a flexible floorplan with 4 Bedrooms, 3.5 Baths, 2 Living Areas and an Office. The home is perched on an elevated .467 lot and is nestled in the trees providing shade and privacy. Upon entering you are welcomed with warm hardwood floors and a generously sized dining area with a decorative gas log fireplace. Huge kitchen is the heart of the home, featuring an oversized island that is a perfect setting for gatherings with family and friends. Kitchen features: quartz countertops, custom cabinetry, side by side commercial grade refrigerator-freezer and gas cooktop range. Open to the kitchen is the den with vaulted ceilings, tons of windows overlooking the huge backyard and covered patio. Upstairs are 2 bedrooms including the primary with an updated ensuite bathroom. Also, upstairs there's an additional cozy living area, and another bedroom and updated bathroom. The backyard features a massive resort style, covered patio with an electric fireplace and space for outdoor living and dining areas. Other updates include: Roof 2021, New HVAC (downstairs) 2021, Tankless hot water heater 2023, covered patio with electrical fireplace 2023, gutters 2022, fence 2022, front iron fence 2022, and asphalt circle drive. Walk to White Rock Lake and enjoy the extensive trails to hike and bike and some of East Dallas' newest and best restaurants, bars, and shopping. Exemplary Hexter Elementary School.
Contact an agent
Home facts
- Year built:1949
- Listing Id #:20994538
- Added:41 day(s) ago
- Updated:August 20, 2025 at 11:56 AM
Rooms and interior
- Bedrooms:4
- Total bathrooms:4
- Full bathrooms:3
- Half bathrooms:1
- Living area:3,128 sq. ft.
Heating and cooling
- Cooling:Central Air, Electric
- Heating:Central, Natural Gas
Structure and exterior
- Roof:Composition
- Year built:1949
- Building area:3,128 sq. ft.
- Lot area:0.47 Acres
Schools
- High school:Adams
- Middle school:Hill
- Elementary school:Hexter
Finances and disclosures
- Price:$829,000
- Price per sq. ft.:$265.03
New listings near 1066 N Buckner Boulevard
- New
 $469,900Active4 beds 4 baths2,301 sq. ft.
$469,900Active4 beds 4 baths2,301 sq. ft.4037 Winsor Drive, Farmers Branch, TX 75244
MLS# 21037349Listed by: BLUE CROWN PROPERTIES - New
 $689,000Active3 beds 3 baths2,201 sq. ft.
$689,000Active3 beds 3 baths2,201 sq. ft.4534 Lake Avenue, Dallas, TX 75219
MLS# 21037327Listed by: SCHIFANO REALTY GROUP, LLC - New
 $59,900Active0.06 Acres
$59,900Active0.06 Acres2511 Saint Clair Drive, Dallas, TX 75215
MLS# 21037336Listed by: ULTIMA REAL ESTATE - New
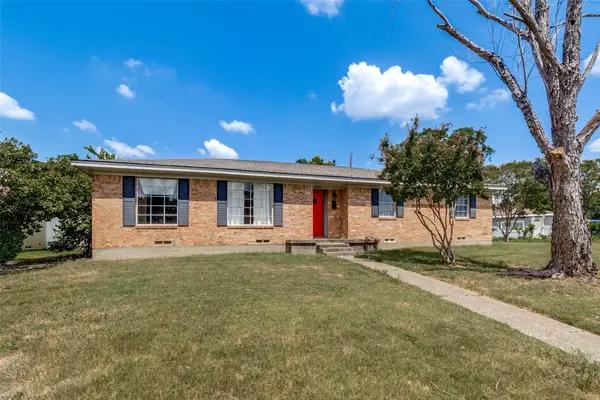 $300,000Active4 beds 2 baths1,667 sq. ft.
$300,000Active4 beds 2 baths1,667 sq. ft.10785 Coogan Street, Dallas, TX 75229
MLS# 21037339Listed by: COLDWELL BANKER APEX, REALTORS - New
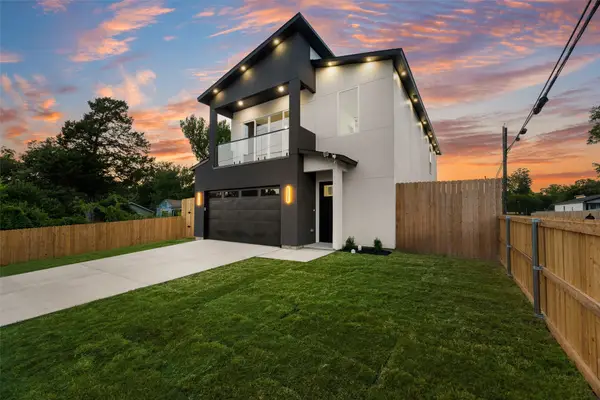 $455,000Active4 beds 3 baths2,063 sq. ft.
$455,000Active4 beds 3 baths2,063 sq. ft.1651 E Overton Street, Dallas, TX 75216
MLS# 21025007Listed by: MERSAL REALTY - New
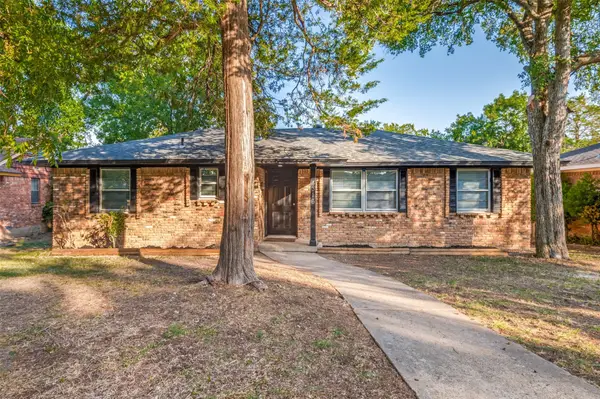 $324,900Active3 beds 2 baths1,600 sq. ft.
$324,900Active3 beds 2 baths1,600 sq. ft.4316 Oak Trail, Dallas, TX 75232
MLS# 21037197Listed by: JPAR - PLANO - New
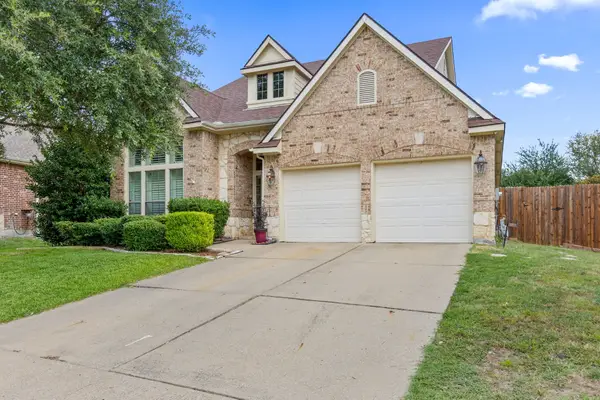 $499,000Active5 beds 4 baths3,361 sq. ft.
$499,000Active5 beds 4 baths3,361 sq. ft.7058 Belteau Lane, Dallas, TX 75227
MLS# 21037250Listed by: CENTURY 21 MIKE BOWMAN, INC. - New
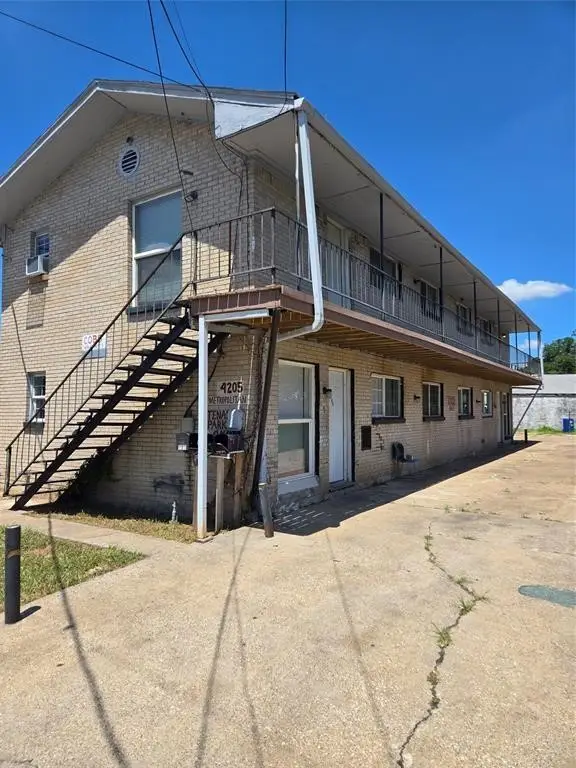 $465,000Active-- beds -- baths2,640 sq. ft.
$465,000Active-- beds -- baths2,640 sq. ft.4205 Metropolitan Avenue, Dallas, TX 75210
MLS# 21028195Listed by: ONEPLUS REALTY GROUP, LLC - New
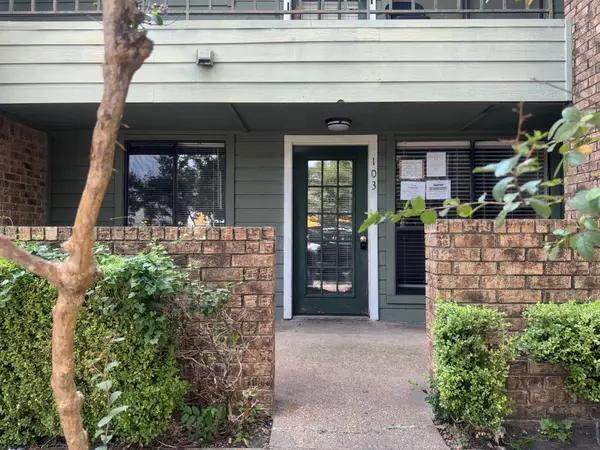 $76,000Active1 beds 1 baths600 sq. ft.
$76,000Active1 beds 1 baths600 sq. ft.6108 Abrams Road #103, Dallas, TX 75231
MLS# 21037212Listed by: INFINITY REALTY GROUP OF TEXAS - New
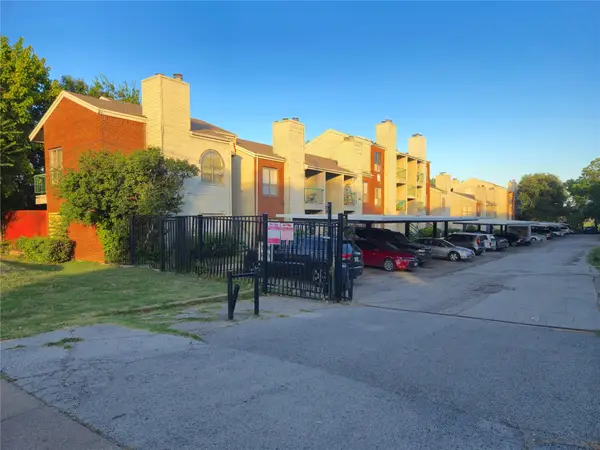 $129,000Active1 beds 1 baths647 sq. ft.
$129,000Active1 beds 1 baths647 sq. ft.7126 Holly Hill Drive #311, Dallas, TX 75231
MLS# 21035540Listed by: KELLER WILLIAMS REALTY
