10706 Royal Park Drive, Dallas, TX 75230
Local realty services provided by:Better Homes and Gardens Real Estate Rhodes Realty
Listed by: melinda matise214-668-8976
Office: briggs freeman sotheby's int'l
MLS#:21076614
Source:GDAR
Price summary
- Price:$1,300,000
- Price per sq. ft.:$240.96
About this home
Architecturally Iconic Mid-Century Modern on Creekside Cul-de-Sac
Tucked away on a rare cul-de-sac lot backing to a serene creek, this mid-century modern jewel box is ultra-cool. Custom-built in 1966 by a prominent Dallas developer, the home is a rare architectural treasure. Designed by acclaimed Dallas icon Gerald Tomlin, who was a regular appraiser on Antiques Roadshow and won numerous awards, this property was featured in both Architectural Digest and The Dallas Morning News as a testament to Southwest midcentury modern design.
Walls of glass dissolve the boundary between indoors and out, illuminating generous living spaces beneath soaring tongue-and-groove wood ceilings. At its heart, a dramatic sunken living room anchors the home—centered on a monumental stone fireplace and mirrored by another on the back terrace—creating an opportunity for indoor-outdoor living surrounded with views of the lush, creekside landscape and beyond, to a private island in the rear.
The primary suite includes its own sunken sitting area, stone fireplace, and direct access to the verdant grounds. You will want to remove the sheetrock, to reveal the original brick wall. Discovering architectural treasures is half the fun of rescuing a midcentury modern!
A separate full apartment—complete with living room, kitchen, bedroom, and bath—provides ideal accommodations for guests or multi-generational living.
There is very little that is more satisfying to someone that truly understands the midcentury era, than restoring a home to its former glory. This is a project, but what an extraordinary opportunity to own and preserve an architecturally significant piece of Dallas history.
Contact an agent
Home facts
- Year built:1966
- Listing ID #:21076614
- Added:77 day(s) ago
- Updated:December 17, 2025 at 03:35 PM
Rooms and interior
- Bedrooms:5
- Total bathrooms:5
- Full bathrooms:4
- Half bathrooms:1
- Living area:5,395 sq. ft.
Heating and cooling
- Cooling:Central Air
- Heating:Central
Structure and exterior
- Roof:Metal
- Year built:1966
- Building area:5,395 sq. ft.
- Lot area:0.46 Acres
Schools
- High school:Hillcrest
- Middle school:Benjamin Franklin
- Elementary school:Kramer
Finances and disclosures
- Price:$1,300,000
- Price per sq. ft.:$240.96
New listings near 10706 Royal Park Drive
- New
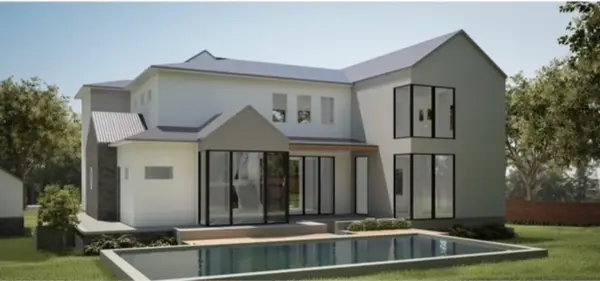 $1,450,000Active0.53 Acres
$1,450,000Active0.53 Acres11618 Valleydale Drive, Dallas, TX 75230
MLS# 21135593Listed by: UNITED REAL ESTATE - New
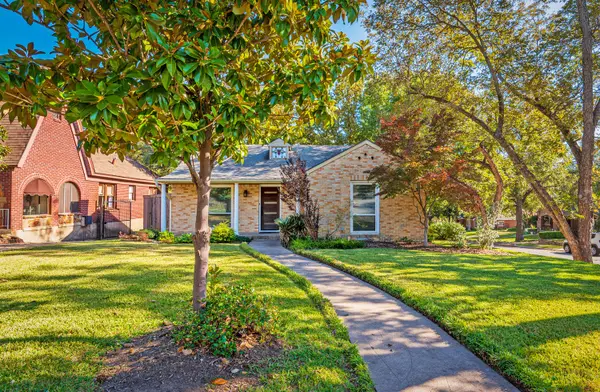 $749,900Active3 beds 2 baths1,524 sq. ft.
$749,900Active3 beds 2 baths1,524 sq. ft.6802 Vivian Avenue, Dallas, TX 75223
MLS# 21135984Listed by: KELLER WILLIAMS FRISCO STARS - New
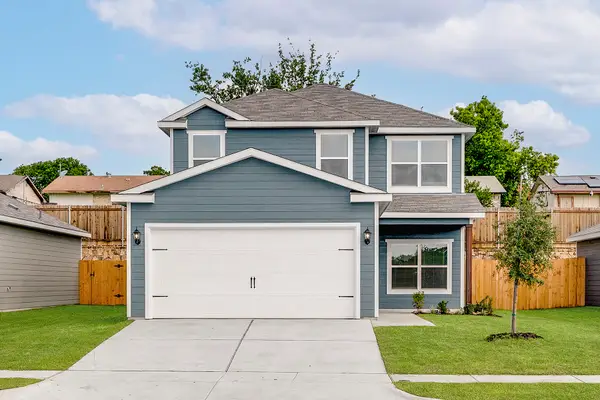 $345,900Active4 beds 3 baths1,772 sq. ft.
$345,900Active4 beds 3 baths1,772 sq. ft.4256 Lava Forest Drive, Dallas, TX 75241
MLS# 21136029Listed by: LGI HOMES - New
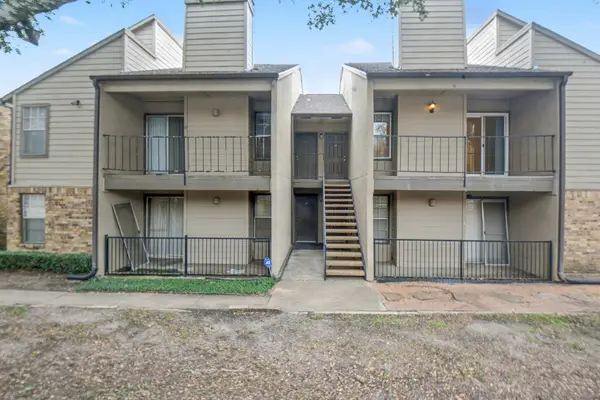 $175,000Active2 beds 1 baths858 sq. ft.
$175,000Active2 beds 1 baths858 sq. ft.5300 Keller Springs Road #2090, Dallas, TX 75248
MLS# 21132811Listed by: MARK SPAIN REAL ESTATE - New
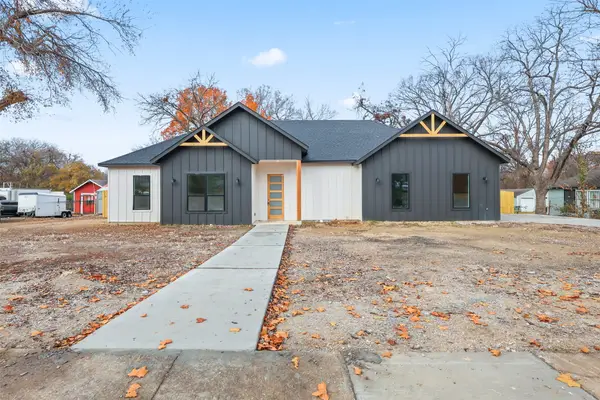 $414,999Active4 beds 3 baths2,009 sq. ft.
$414,999Active4 beds 3 baths2,009 sq. ft.3013 Seaton Drive, Dallas, TX 75216
MLS# 21135268Listed by: MONUMENT REALTY - New
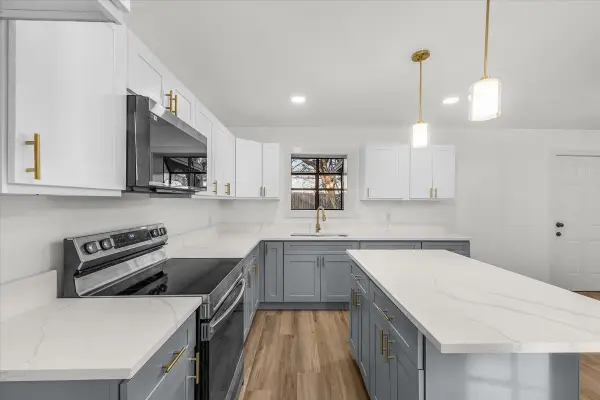 $269,000Active3 beds 2 baths1,392 sq. ft.
$269,000Active3 beds 2 baths1,392 sq. ft.5107 Clubview Drive, Dallas, TX 75232
MLS# 21135936Listed by: SU KAZA REALTY, LLC - New
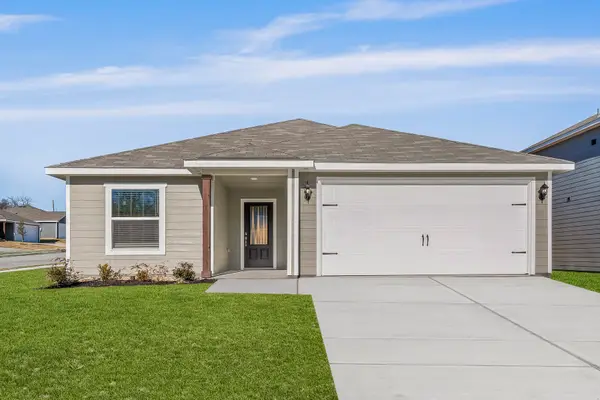 $309,900Active3 beds 2 baths1,316 sq. ft.
$309,900Active3 beds 2 baths1,316 sq. ft.6337 Crosswood Lane, Dallas, TX 75241
MLS# 21135969Listed by: LGI HOMES - New
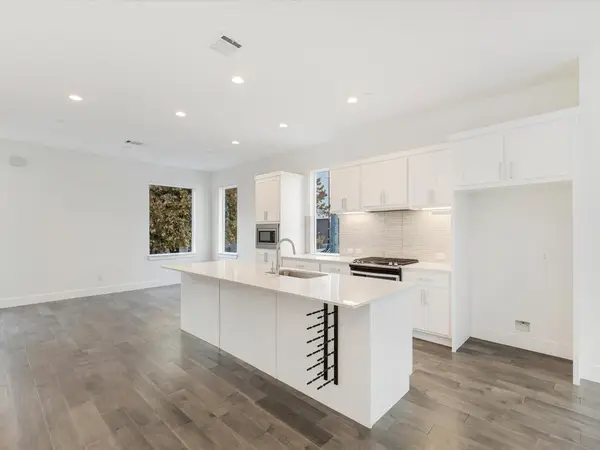 $494,900Active2 beds 3 baths2,163 sq. ft.
$494,900Active2 beds 3 baths2,163 sq. ft.1771 Mccoy Street #305, Dallas, TX 75204
MLS# 21112954Listed by: REAL BROKER, LLC - New
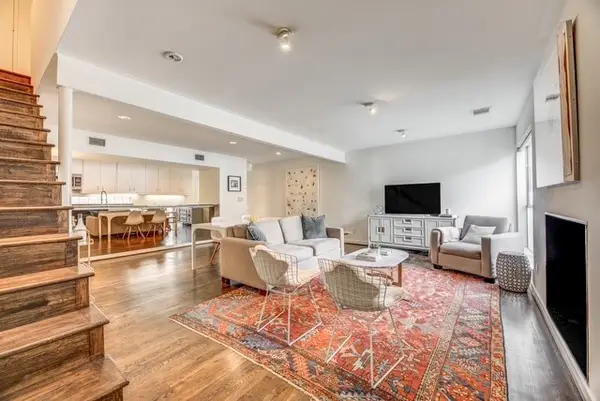 $474,900Active2 beds 3 baths1,293 sq. ft.
$474,900Active2 beds 3 baths1,293 sq. ft.4122 Travis Street #2, Dallas, TX 75204
MLS# 21134727Listed by: KELLER WILLIAMS REALTY ALLEN - New
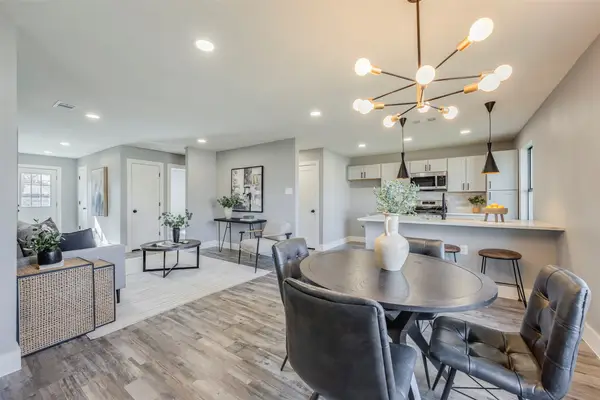 $315,000Active4 beds 2 baths1,400 sq. ft.
$315,000Active4 beds 2 baths1,400 sq. ft.2820 Andrea Lane, Dallas, TX 75228
MLS# 21135885Listed by: VIP REALTY
