10721 Clearbrook Lane, Dallas, TX 75218
Local realty services provided by:Better Homes and Gardens Real Estate Senter, REALTORS(R)
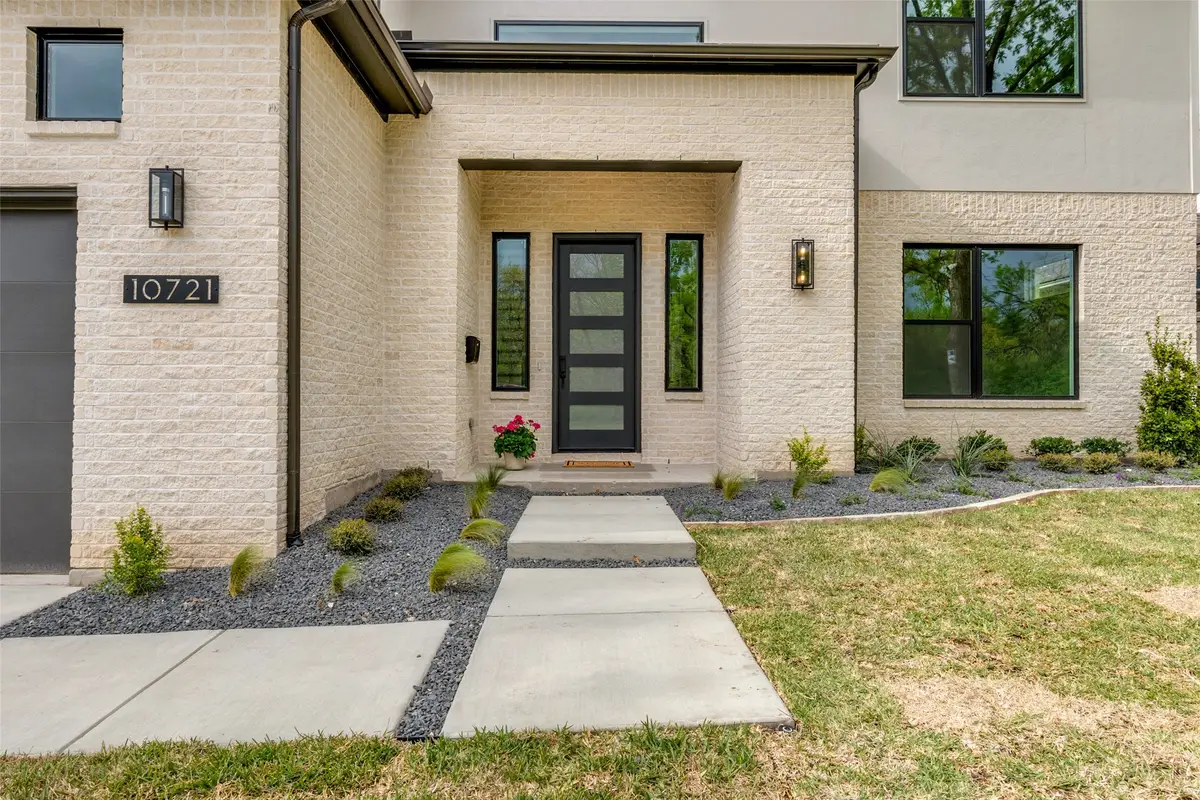
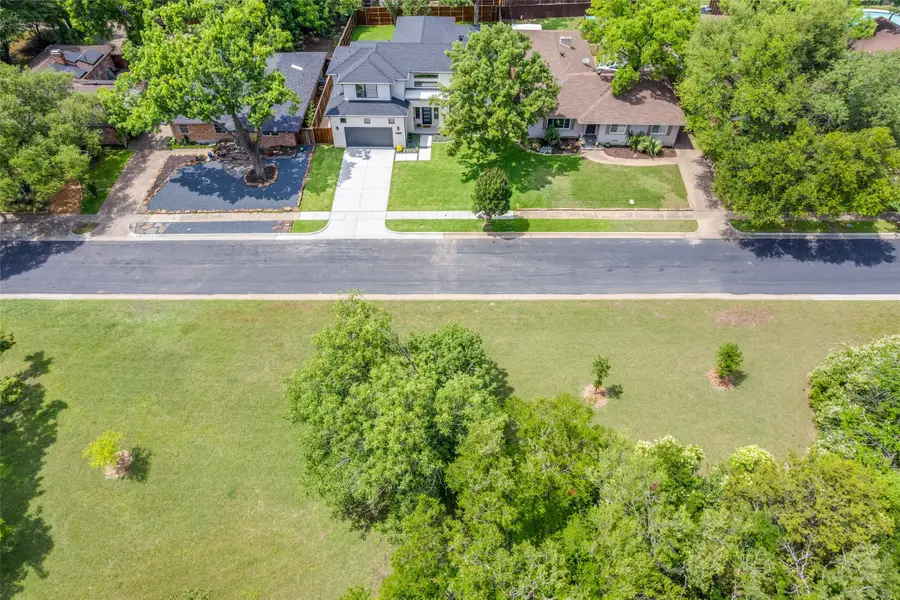
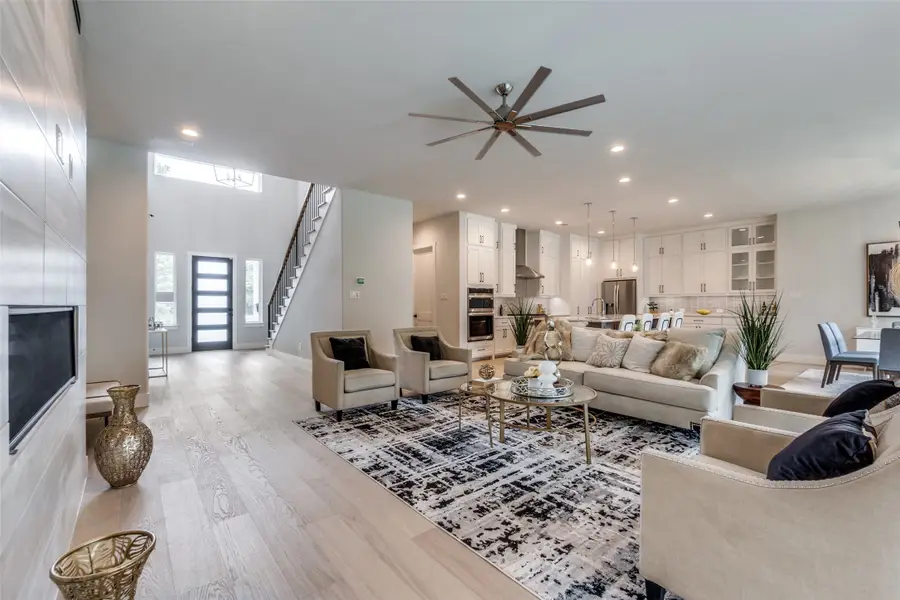
Listed by:gia marshello(214) 616-2568
Office:allie beth allman & associates
MLS#:20879807
Source:GDAR
Price summary
- Price:$1,265,000
- Price per sq. ft.:$319.93
About this home
Priced to Sell. This home is truly stunning! The floor plan is perfection. The location is fabulous. Treed lot with Greenbelt views. Brand New JLD Custom Home 2025 construction. Minutes to WR Lake, Baylor Hospital District, and the Arboretum. The home has been meticulously designed for numerous possibilities. The downstairs office can easily become a 5th bedroom. The private downstairs primary with backyard views. Oversized primary bath with a spa like feel offers separate tub and shower. Built ins. Exquisite tile work. Room sized primary closet. Open Dining living and Kitchen offers excellent entertaining options or everyday living. Great cabinets space. Huge island. Hidden pantry is one of a kind! Upstairs is equally inviting.
Three additional bedrooms and two bathroom. All bedrooms generous in size. And everyone has a walk in closet. Great space throughout this gorgeous home. The upstairs Game room is a perfect entertainment space. Large enough to accommodate a pool table. Another added feature is the kids study area. This is a great home at a great price!
Contact an agent
Home facts
- Year built:2025
- Listing Id #:20879807
- Added:141 day(s) ago
- Updated:August 21, 2025 at 11:31 AM
Rooms and interior
- Bedrooms:4
- Total bathrooms:4
- Full bathrooms:4
- Living area:3,954 sq. ft.
Heating and cooling
- Cooling:Ceiling Fans, Central Air, Multi Units, Zoned
- Heating:Central, Natural Gas
Structure and exterior
- Roof:Composition
- Year built:2025
- Building area:3,954 sq. ft.
- Lot area:0.21 Acres
Schools
- High school:Adams
- Middle school:Robert Hill
- Elementary school:Reilly
Finances and disclosures
- Price:$1,265,000
- Price per sq. ft.:$319.93
- Tax amount:$10,169
New listings near 10721 Clearbrook Lane
- New
 $859,000Active3 beds 2 baths2,022 sq. ft.
$859,000Active3 beds 2 baths2,022 sq. ft.714 N Edgefield Avenue, Dallas, TX 75208
MLS# 21023273Listed by: COMPASS RE TEXAS, LLC. - New
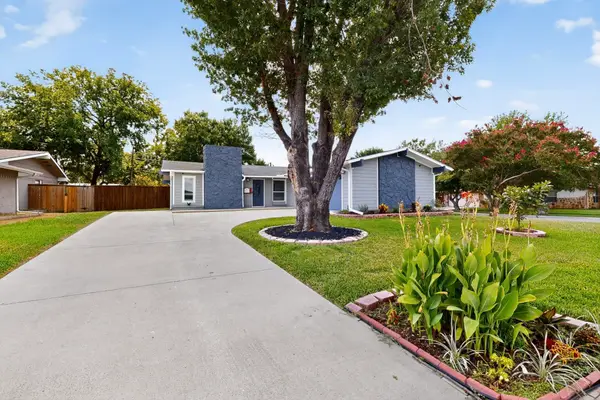 $400,000Active3 beds 2 baths1,410 sq. ft.
$400,000Active3 beds 2 baths1,410 sq. ft.3006 Wildflower Drive, Dallas, TX 75229
MLS# 21037330Listed by: ULTIMA REAL ESTATE - New
 $543,900Active3 beds 3 baths1,572 sq. ft.
$543,900Active3 beds 3 baths1,572 sq. ft.810 S Montclair Avenue, Dallas, TX 75208
MLS# 21038418Listed by: COLDWELL BANKER REALTY - New
 $404,999Active3 beds 2 baths1,522 sq. ft.
$404,999Active3 beds 2 baths1,522 sq. ft.6202 Belgrade Avenue, Dallas, TX 75227
MLS# 21038522Listed by: ENCORE FINE PROPERTIES - New
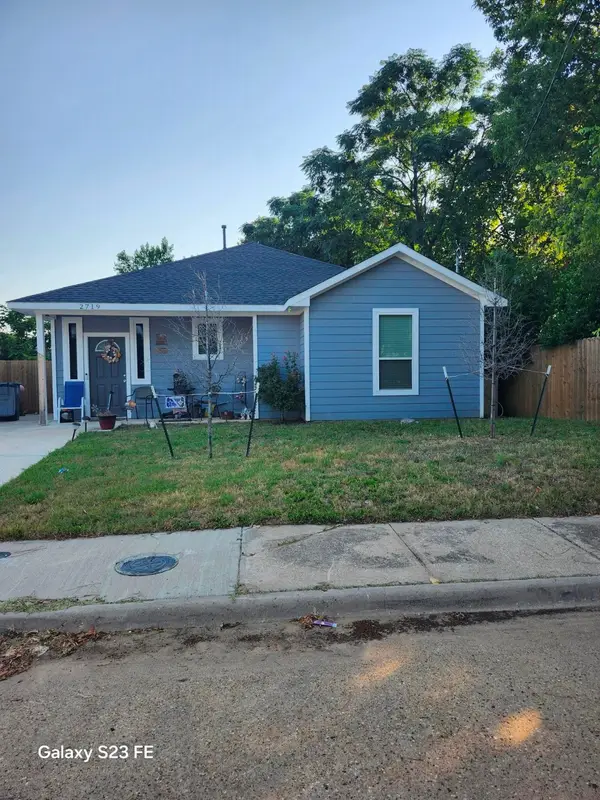 $286,000Active3 beds 2 baths1,470 sq. ft.
$286,000Active3 beds 2 baths1,470 sq. ft.2719 Frazier Avenue, Dallas, TX 75210
MLS# 21028093Listed by: THE HUGHES GROUP REAL ESTATE - New
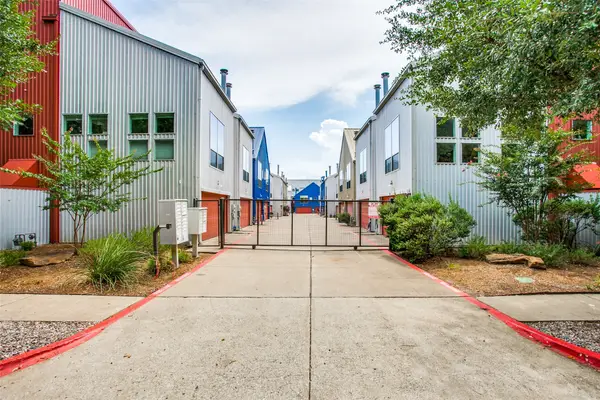 $595,000Active2 beds 2 baths1,974 sq. ft.
$595,000Active2 beds 2 baths1,974 sq. ft.4213 Dickason Avenue #10, Dallas, TX 75219
MLS# 21038477Listed by: COMPASS RE TEXAS, LLC. - New
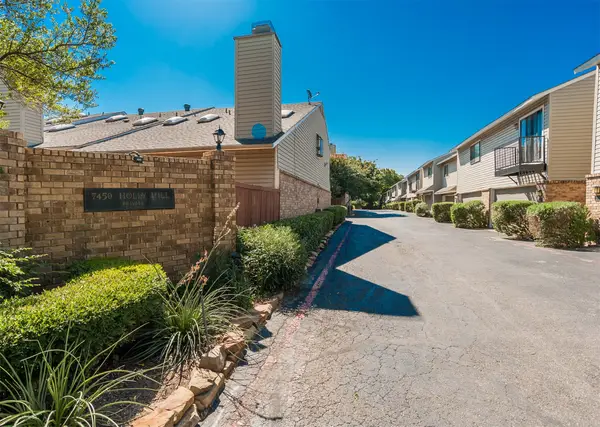 $229,000Active2 beds 3 baths1,312 sq. ft.
$229,000Active2 beds 3 baths1,312 sq. ft.7450 Holly Hill Drive #116, Dallas, TX 75231
MLS# 21038478Listed by: CHRISTIES LONE STAR - New
 $625,000Active3 beds 3 baths2,753 sq. ft.
$625,000Active3 beds 3 baths2,753 sq. ft.7048 Arboreal Drive, Dallas, TX 75231
MLS# 21038461Listed by: COMPASS RE TEXAS, LLC. - New
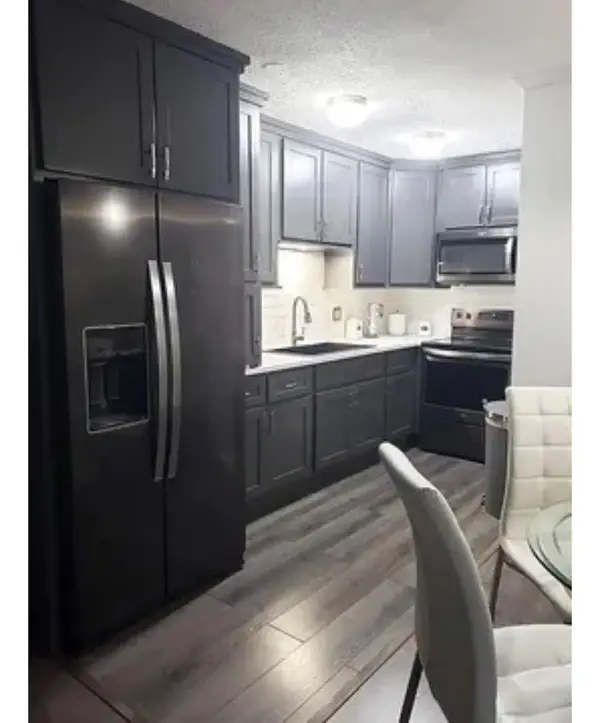 $154,990Active2 beds 1 baths795 sq. ft.
$154,990Active2 beds 1 baths795 sq. ft.12810 Midway Road #2046, Dallas, TX 75244
MLS# 21034661Listed by: LUGARY, LLC - New
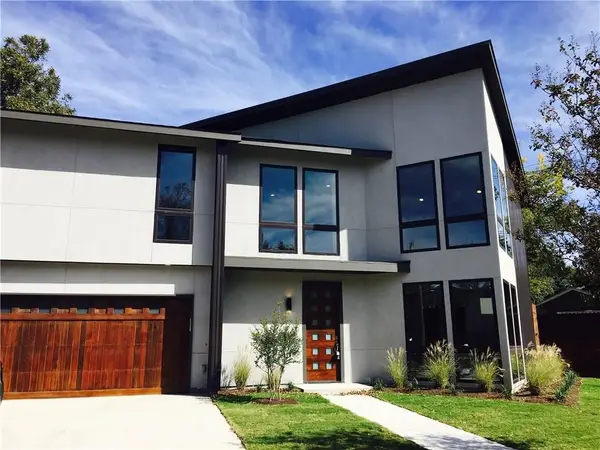 $900,000Active4 beds 4 baths2,670 sq. ft.
$900,000Active4 beds 4 baths2,670 sq. ft.2228 Madera Street, Dallas, TX 75206
MLS# 21038290Listed by: JS REALTY

