10726 Pagewood Drive, Dallas, TX 75230
Local realty services provided by:Better Homes and Gardens Real Estate Winans
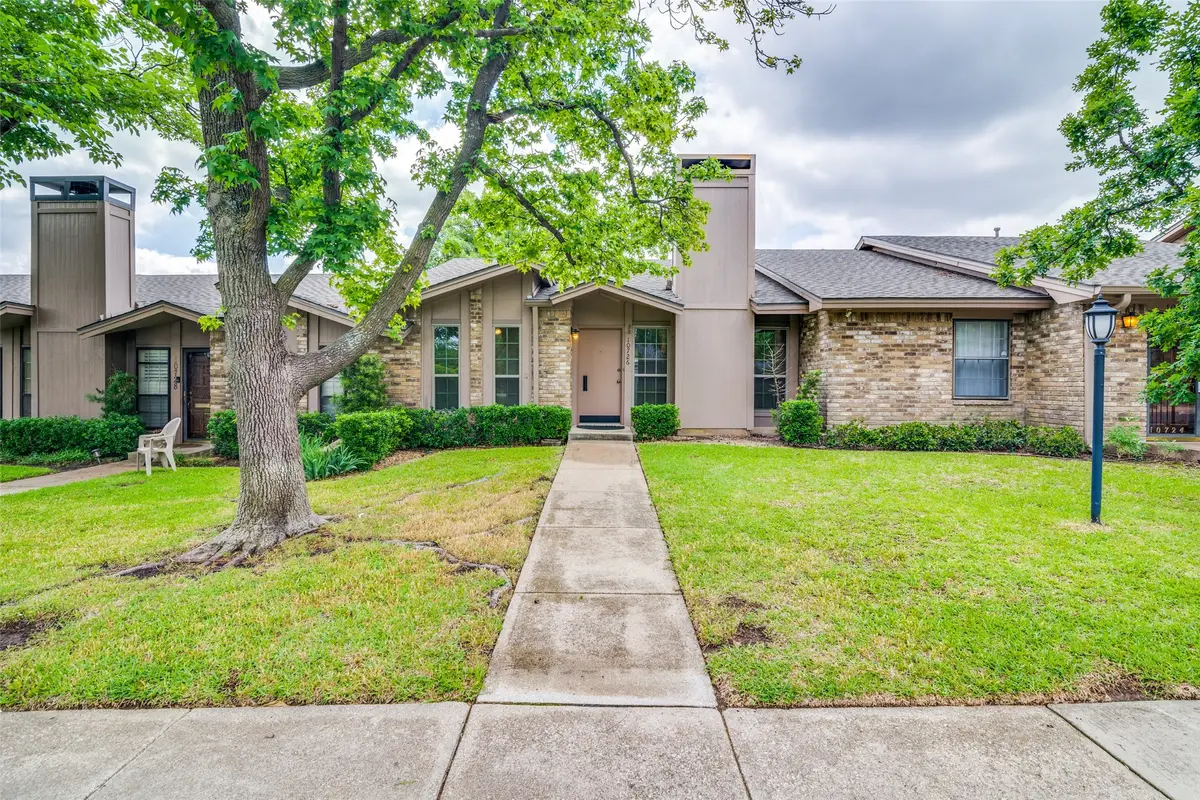

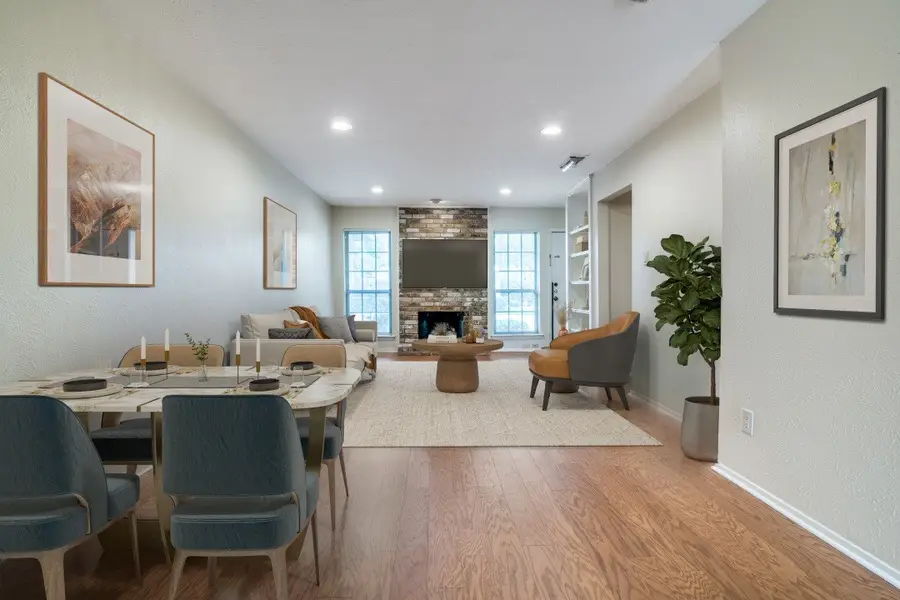
Listed by:danna morguloff-hayden972-387-0300
Office:ebby halliday, realtors
MLS#:20927263
Source:GDAR
Price summary
- Price:$330,000
- Price per sq. ft.:$295.7
- Monthly HOA dues:$361
About this home
UPDATES ARE COMPLETE! This very gently lived in unit has been refreshed throughout! The kitchen has recently installed quartz countertops and very pretty tile backsplash, new cabinet fronts and hardware, updated lighting and plumbing fixtures. New in 2024 electric range, dishwasher and garbage disposal. The quartz countertop extends to the breakfast area for more seating options and the sliding glass door installed in 2020, adds lots of natural light. Both bathrooms were completely remodeled. Fixtures were replaced, hardware and electrical and plumbing were updated. Quartz counters were added in each bathroom and closets were also remodeled. Wood floors throughout and a neutral palette are the perfect blank canvas for any design scheme. The living and dining space flow seamlessly for effortless entertaining and the gas log fireplace adds a cozy focal point in the living room. Easily accessible 2 car covered carport just outside the patio with a storage shed. Super location close to North Park and 75, fine dining and shops. Community has a pool and tennis courts. SEE THE LIST OF UPDATES AND IMPROVEMENTS on TRANSACTION DESK.
Contact an agent
Home facts
- Year built:1972
- Listing Id #:20927263
- Added:62 day(s) ago
- Updated:August 12, 2025 at 07:43 PM
Rooms and interior
- Bedrooms:2
- Total bathrooms:2
- Full bathrooms:2
- Living area:1,116 sq. ft.
Heating and cooling
- Cooling:Ceiling Fans, Central Air, Electric
- Heating:Central, Natural Gas
Structure and exterior
- Roof:Composition
- Year built:1972
- Building area:1,116 sq. ft.
- Lot area:0.07 Acres
Schools
- High school:Hillcrest
- Middle school:Benjamin Franklin
- Elementary school:Kramer
Finances and disclosures
- Price:$330,000
- Price per sq. ft.:$295.7
- Tax amount:$5,655
New listings near 10726 Pagewood Drive
- Open Sat, 1 to 4pmNew
 $1,795,000Active5 beds 6 baths4,400 sq. ft.
$1,795,000Active5 beds 6 baths4,400 sq. ft.3207 Whitehall Drive, Dallas, TX 75229
MLS# 20997626Listed by: ELITE LIVING REALTY - Open Sun, 12 to 3pmNew
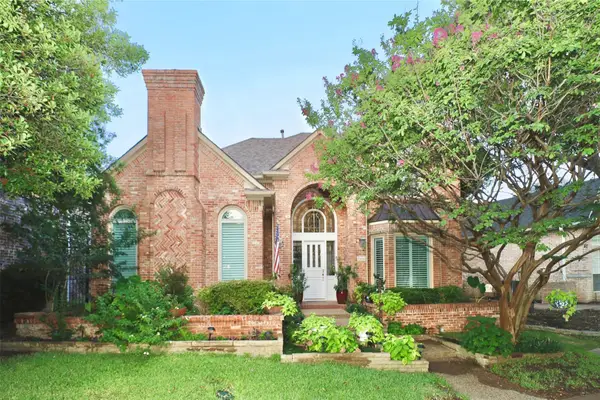 $1,050,000Active3 beds 3 baths3,437 sq. ft.
$1,050,000Active3 beds 3 baths3,437 sq. ft.5414 Preston Fairways Circle, Dallas, TX 75252
MLS# 21023599Listed by: NORTHBROOK REALTY GROUP - New
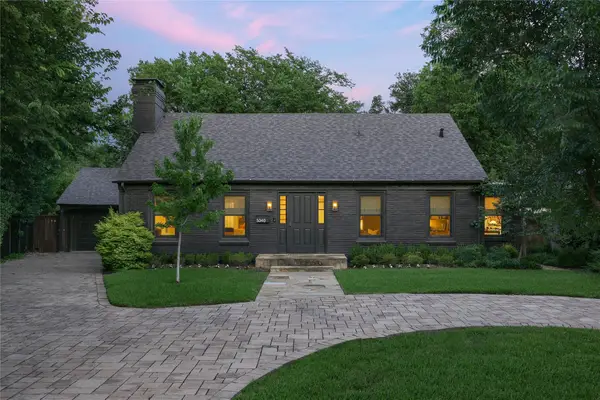 $2,195,000Active3 beds 3 baths2,670 sq. ft.
$2,195,000Active3 beds 3 baths2,670 sq. ft.5040 Horseshoe Trail, Dallas, TX 75209
MLS# 21028944Listed by: DAVE PERRY MILLER REAL ESTATE - New
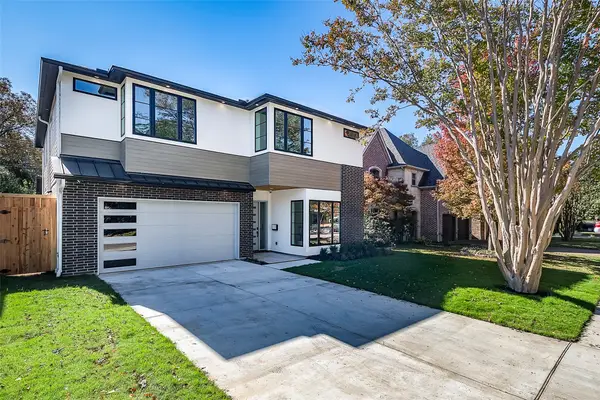 $1,749,000Active4 beds 5 baths3,887 sq. ft.
$1,749,000Active4 beds 5 baths3,887 sq. ft.6126 Velasco Avenue, Dallas, TX 75214
MLS# 21032015Listed by: TEXAS URBAN LIVING REALTY - New
 $650,000Active3 beds 4 baths2,063 sq. ft.
$650,000Active3 beds 4 baths2,063 sq. ft.4212 Bowser Avenue #C, Dallas, TX 75219
MLS# 21032080Listed by: SURGE INVESTMENT REALTY - New
 $63,000Active0.25 Acres
$63,000Active0.25 Acres4511 Yancy Street, Dallas, TX 75216
MLS# 21032128Listed by: TDREALTY - New
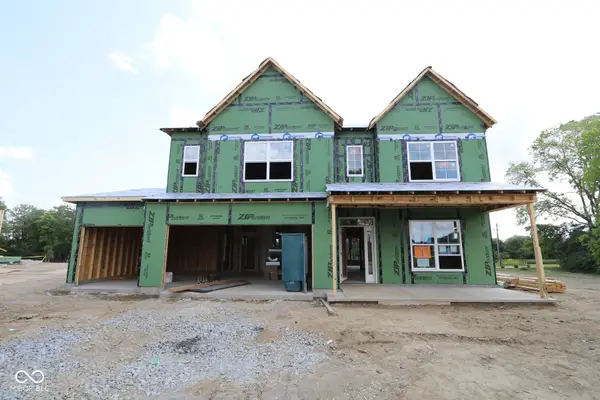 $629,990Active4 beds 3 baths3,179 sq. ft.
$629,990Active4 beds 3 baths3,179 sq. ft.9051 Ambassador Street, McCordsville, IN 46055
MLS# 22056743Listed by: M/I HOMES OF INDIANA, L.P. - Open Sun, 1am to 3pmNew
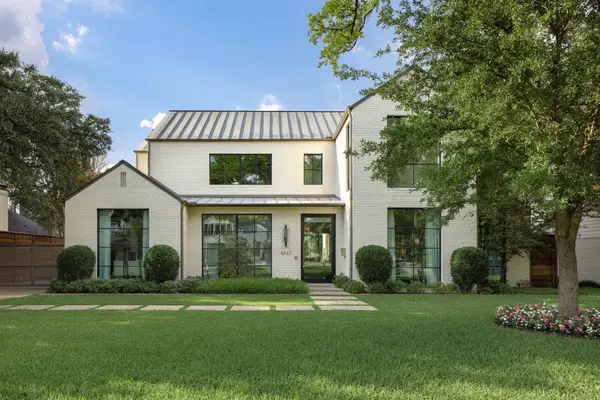 $3,995,000Active4 beds 7 baths4,763 sq. ft.
$3,995,000Active4 beds 7 baths4,763 sq. ft.5523 Greenbrier Drive, Dallas, TX 75209
MLS# 21022959Listed by: COMPASS RE TEXAS, LLC. - New
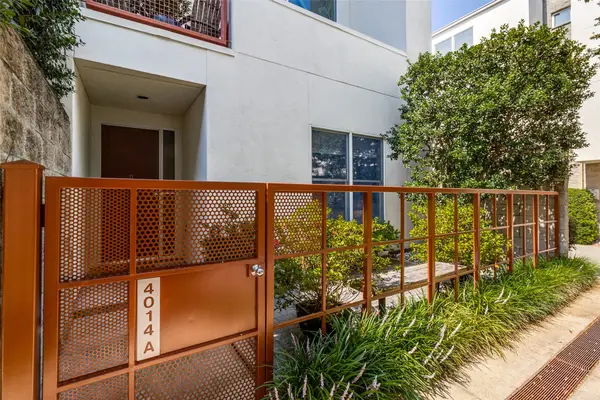 $825,000Active2 beds 3 baths2,348 sq. ft.
$825,000Active2 beds 3 baths2,348 sq. ft.4014 Travis Street #A, Dallas, TX 75204
MLS# 21024254Listed by: COLDWELL BANKER REALTY - Open Sun, 1 to 3pmNew
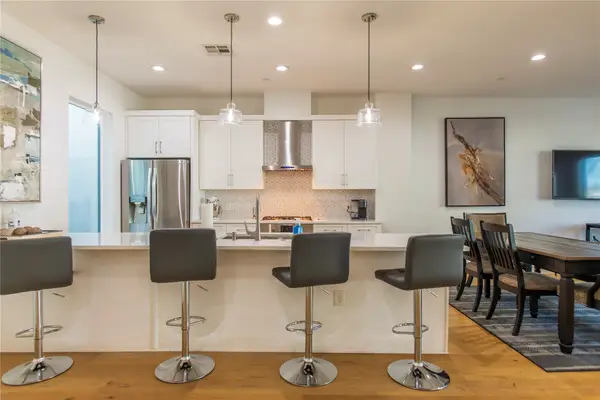 $564,900Active2 beds 3 baths1,827 sq. ft.
$564,900Active2 beds 3 baths1,827 sq. ft.2222 Moser Avenue #111, Dallas, TX 75206
MLS# 21029057Listed by: EXP REALTY LLC

