10727 Cromwell Drive, Dallas, TX 75229
Local realty services provided by:Better Homes and Gardens Real Estate Senter, REALTORS(R)
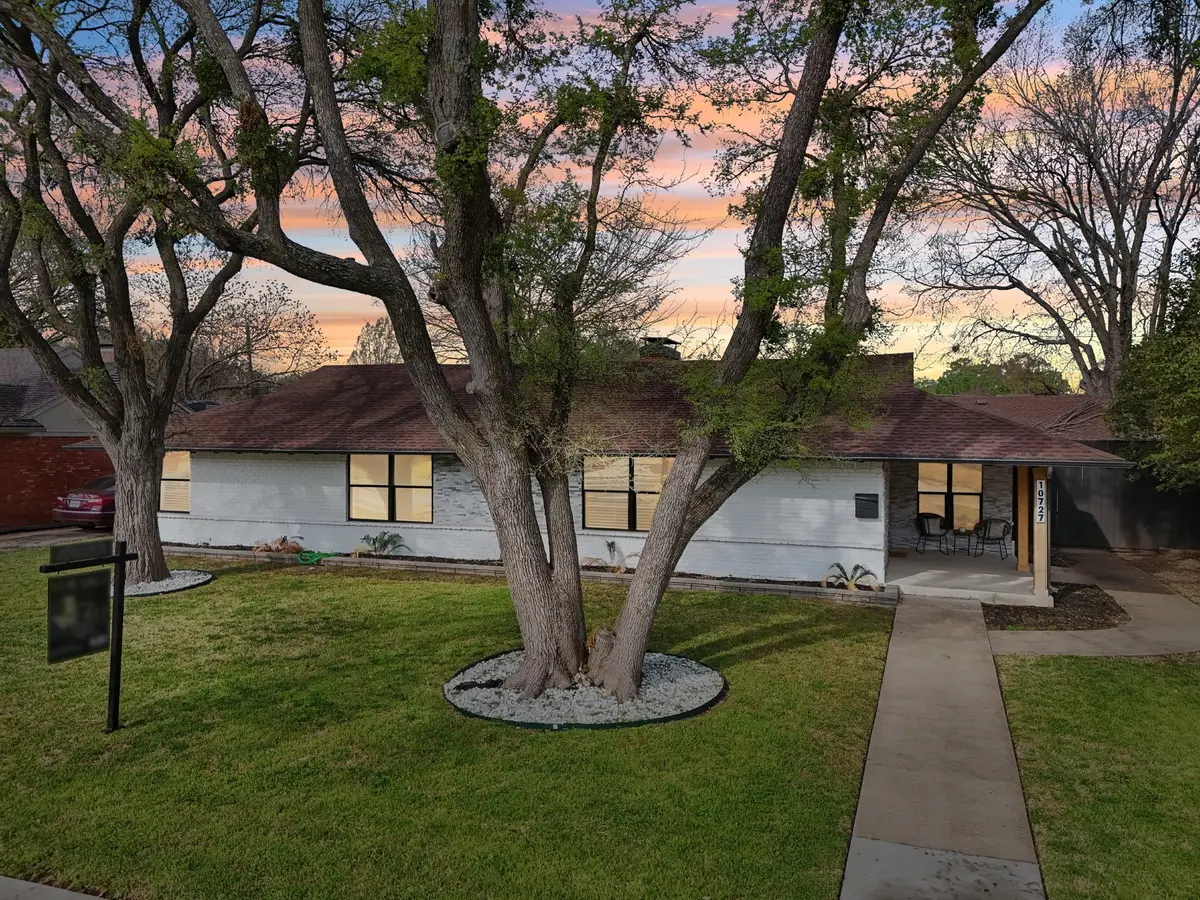
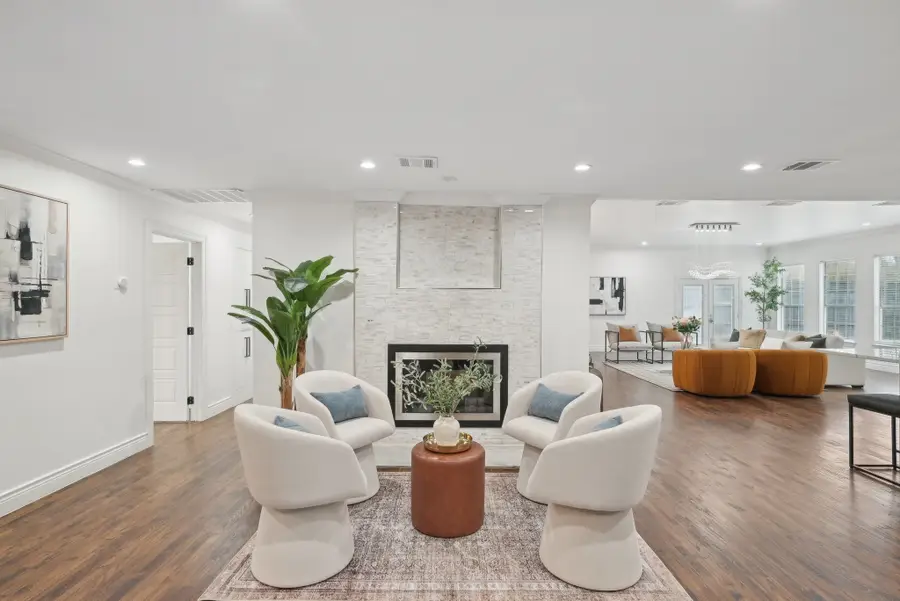
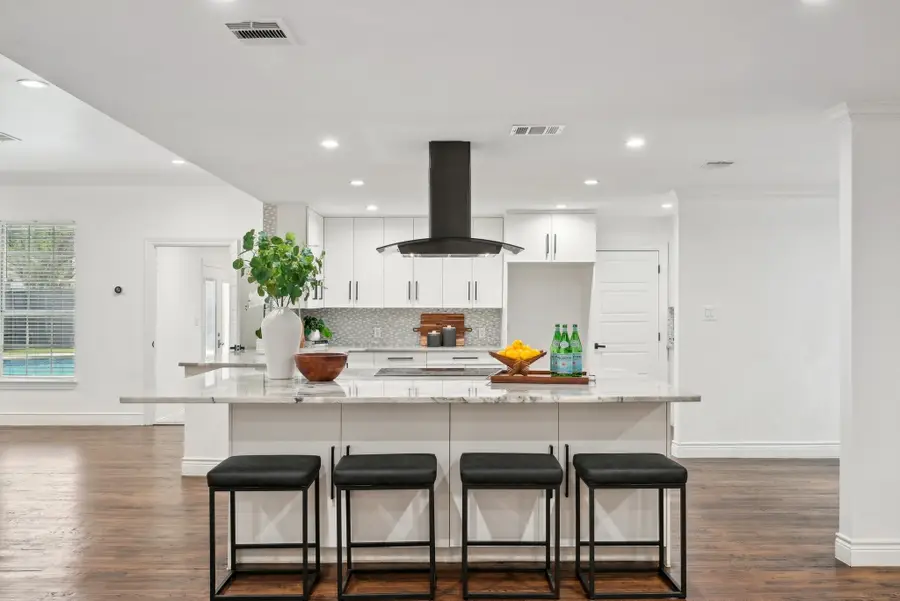
Listed by:brinn fariss405-474-1423
Office:exp realty llc.
MLS#:21012689
Source:GDAR
Price summary
- Price:$799,900
- Price per sq. ft.:$239.06
About this home
Welcome to your dream home in the highly sought-after Sparkman Estates! This stunning 4-bedroom, 3-full-bathroom residence has been completely remodeled with luxurious finishes including hardwood floors and soaring ceilings, offering the perfect blend of modern elegance and comfortable living.As you step inside, you'll be greeted by an open and airy floor plan that seamlessly connects the living spaces. The gourmet kitchen features, beautiful cabinetry, and an oversized island, making it ideal for both casual family meals and entertaining guests. The spacious living areas are bathed in natural light, highlighting the exquisite details throughout. This remarkable home has dual master bedrooms, each with their own en-suite bathrooms, providing ample space and privacy for family and guests. The additional bedrooms are well-appointed, perfect for a growing family or home office space. Step outside to your private oasis! The beautiful private backyard features a sparkling pool, large patio perfect for gatherings. The alley gate access and extended parking caters perfectly for multiple car parking. Located in the desirable Sparkman Estates, Sparkman Club Estates was established in 1958 and is located in Northwest Dallas. Its claim to fame is The Best Neighborhood In Dallas! Sparkman has the look and feel of a small town but offers easy access to all the best Dallas has to offer - Dallas North Tollway, DFW Airport, Downtown and more. The neighborhood club association touts a strong elected board, three BRAND NEW pools, tennis courts, large clubhouse, playground and a variety of activities year round for all ages. Sparkman neighbors become your friends and memories are made year round.
Contact an agent
Home facts
- Year built:1957
- Listing Id #:21012689
- Added:24 day(s) ago
- Updated:August 09, 2025 at 11:48 AM
Rooms and interior
- Bedrooms:4
- Total bathrooms:3
- Full bathrooms:3
- Living area:3,346 sq. ft.
Heating and cooling
- Cooling:Central Air
- Heating:Electric
Structure and exterior
- Roof:Composition
- Year built:1957
- Building area:3,346 sq. ft.
- Lot area:0.26 Acres
Schools
- High school:Hillcrest
- Middle school:Walker
- Elementary school:Degolyer
Finances and disclosures
- Price:$799,900
- Price per sq. ft.:$239.06
- Tax amount:$11,373
New listings near 10727 Cromwell Drive
- New
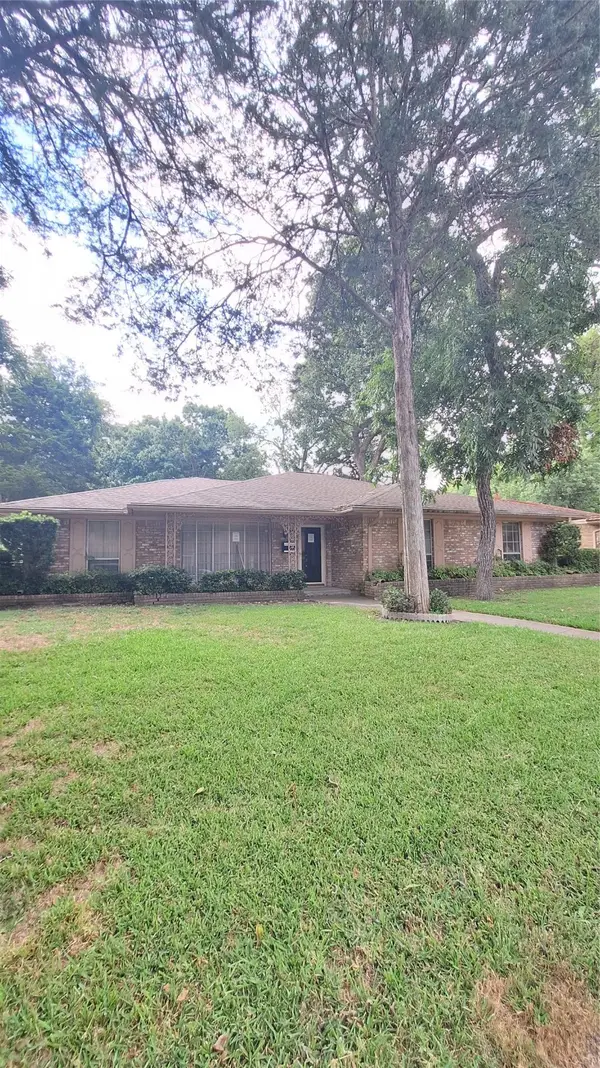 $300,000Active3 beds 2 baths2,060 sq. ft.
$300,000Active3 beds 2 baths2,060 sq. ft.5920 Forest Haven Trail, Dallas, TX 75232
MLS# 21035966Listed by: PREMIUM REALTY - New
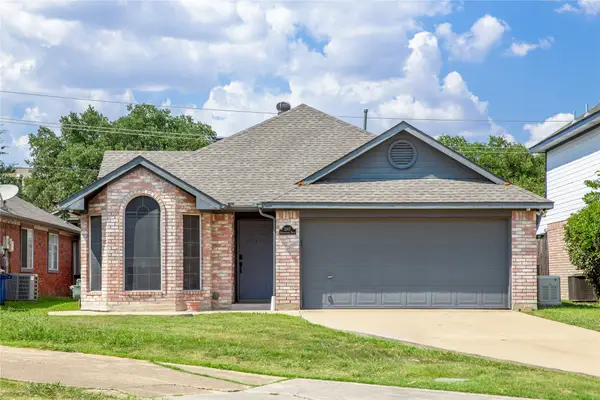 $429,999Active3 beds 2 baths1,431 sq. ft.
$429,999Active3 beds 2 baths1,431 sq. ft.3307 Renaissance Drive, Dallas, TX 75287
MLS# 21032662Listed by: AMX REALTY - New
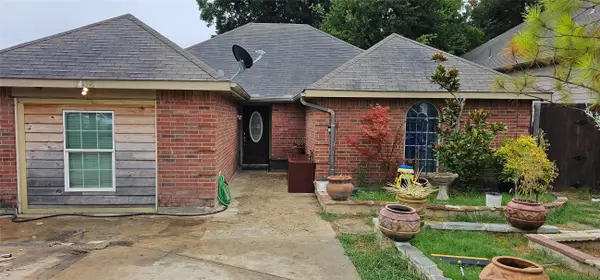 $235,000Active6 beds 3 baths1,319 sq. ft.
$235,000Active6 beds 3 baths1,319 sq. ft.1418 Exeter Avenue, Dallas, TX 75216
MLS# 21033858Listed by: EXP REALTY LLC - New
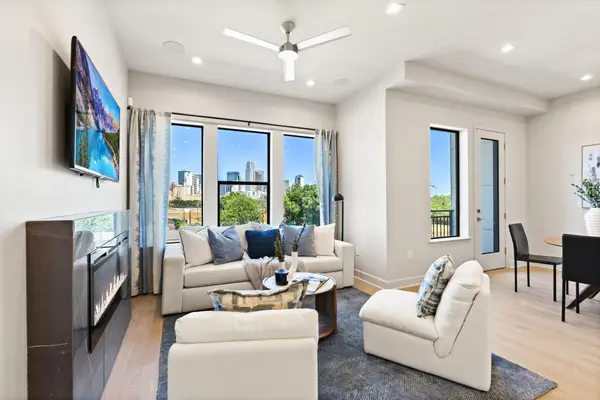 $559,860Active2 beds 3 baths1,302 sq. ft.
$559,860Active2 beds 3 baths1,302 sq. ft.1900 S Ervay Street #408, Dallas, TX 75215
MLS# 21035253Listed by: AGENCY DALLAS PARK CITIES, LLC - New
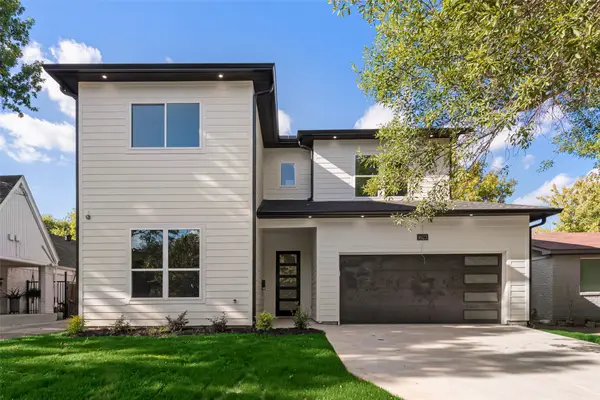 $698,000Active4 beds 4 baths2,928 sq. ft.
$698,000Active4 beds 4 baths2,928 sq. ft.1623 Lansford Avenue, Dallas, TX 75224
MLS# 21035698Listed by: ARISE CAPITAL REAL ESTATE - New
 $280,000Active3 beds 2 baths1,669 sq. ft.
$280,000Active3 beds 2 baths1,669 sq. ft.9568 Jennie Lee Lane, Dallas, TX 75227
MLS# 21030257Listed by: REGAL, REALTORS - New
 $349,000Active5 beds 2 baths2,118 sq. ft.
$349,000Active5 beds 2 baths2,118 sq. ft.921 Fernwood Avenue, Dallas, TX 75216
MLS# 21035457Listed by: KELLER WILLIAMS FRISCO STARS - New
 $250,000Active1 beds 1 baths780 sq. ft.
$250,000Active1 beds 1 baths780 sq. ft.1200 Main Street #1508, Dallas, TX 75202
MLS# 21035501Listed by: COMPASS RE TEXAS, LLC. - New
 $180,000Active2 beds 2 baths1,029 sq. ft.
$180,000Active2 beds 2 baths1,029 sq. ft.12888 Montfort Drive #210, Dallas, TX 75230
MLS# 21034757Listed by: COREY SIMPSON & ASSOCIATES - New
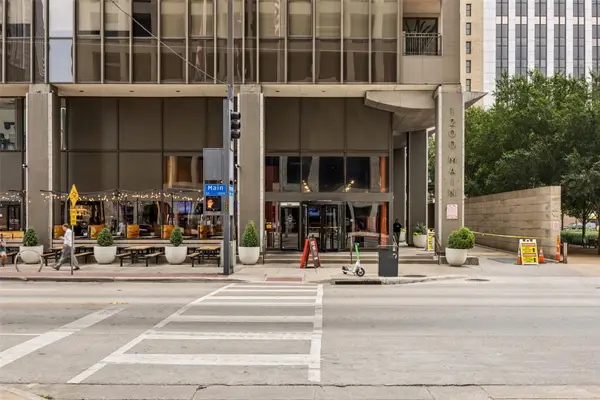 $239,999Active1 beds 1 baths757 sq. ft.
$239,999Active1 beds 1 baths757 sq. ft.1200 Main Street #503, Dallas, TX 75202
MLS# 21033163Listed by: REDFIN CORPORATION

