10811 Royal Park Drive, Dallas, TX 75230
Local realty services provided by:Better Homes and Gardens Real Estate Lindsey Realty
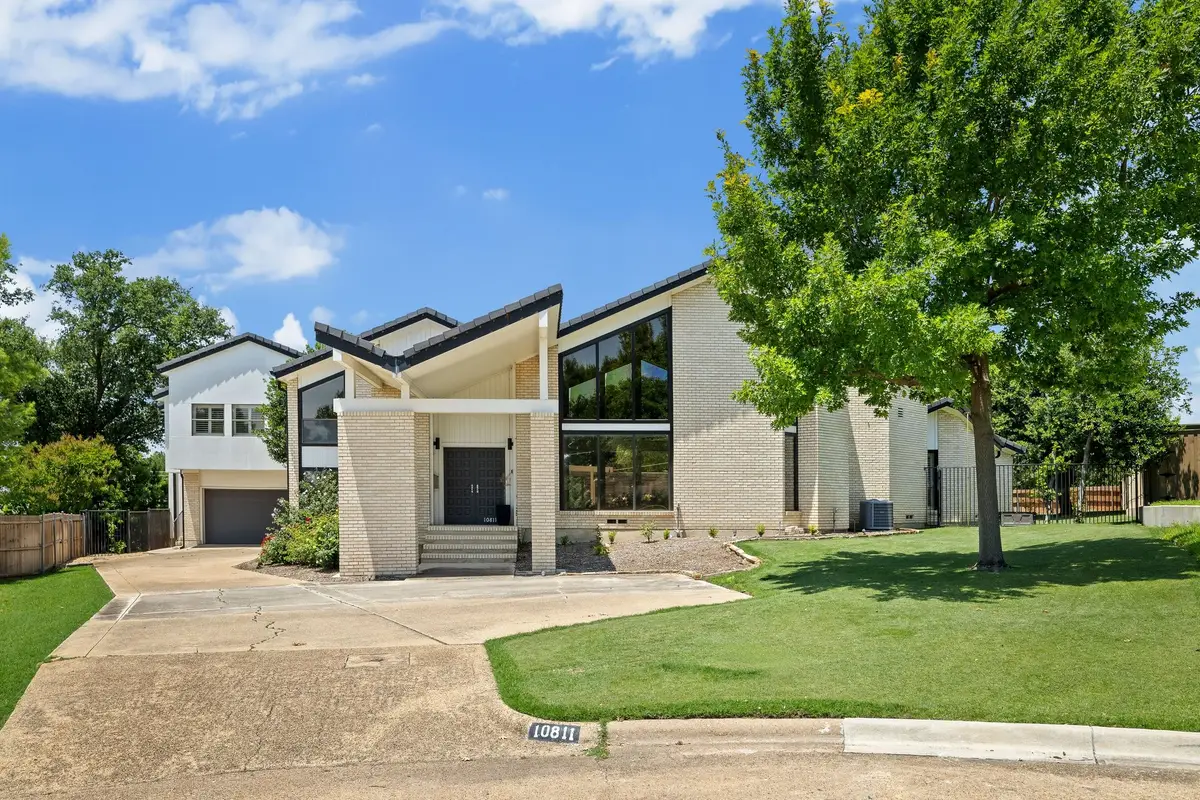
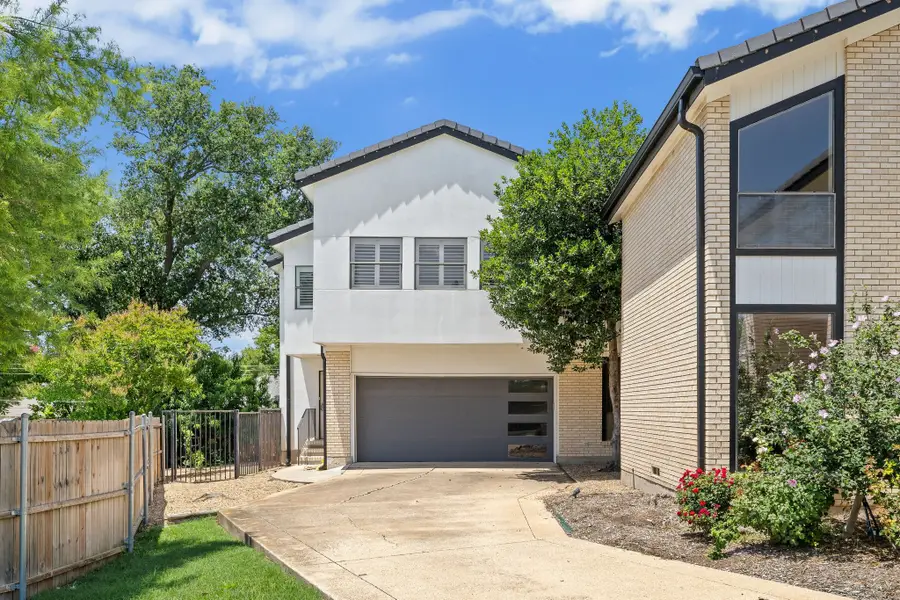
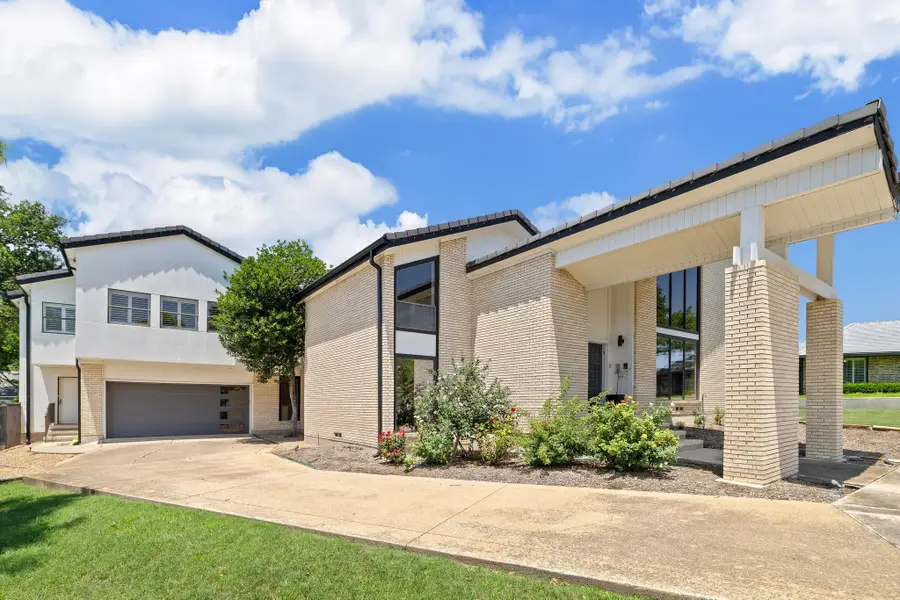
Listed by:keegan mueller214-205-8182
Office:inc realty llc.
MLS#:20972350
Source:GDAR
Price summary
- Price:$2,445,000
- Price per sq. ft.:$474.2
About this home
Bold architecture meets refined elegance in this one-of-a-kind Mid-Century Modern retreat in Royal Park Estates, nestled within the broader prestigious Preston Hollow area. With over 5,000 square feet on nearly half an acre, this split-level showstopper is bathed in natural light from soaring floor-to-ceiling windows. A dramatic entry sets the tone, leading into expansive, flexible living spaces with fresh hardwood floors and striking geometry throughout.
The massive chef’s kitchen is outfitted for entertaining, boasting granite counters, modern cabinetry, double ovens, gas cooktop, and abundant prep space — all overlooking the lush backyard. The spa-inspired primary suite is a sanctuary, featuring a freestanding tub framed by oversized windows, a walk-in shower, and sleek contemporary finishes.
Step outside to your private oasis: a spacious patio with electric louvres, mature landscaping, a diving pool that anchors the stunning backyard, and a private fenced garden plot with eight raised garden beds (all planted), along with numerous fruit trees and berry bushes. The lot offers rare privacy, style, and functionality — all just steps from the Northaven Trail.
Inside, the home surprises with exceptional storage throughout — including five dedicated storage rooms and oversized closets in every bedroom, offering both convenience and versatility.
This is a rare opportunity to own an architecturally distinct estate in one of Dallas’s most sought-after neighborhoods — listed at $2,465,000. Timeless design, space to breathe, and a location that connects you to the best of North Dallas.
Contact an agent
Home facts
- Year built:1983
- Listing Id #:20972350
- Added:55 day(s) ago
- Updated:August 09, 2025 at 11:40 AM
Rooms and interior
- Bedrooms:4
- Total bathrooms:6
- Full bathrooms:5
- Half bathrooms:1
- Living area:5,156 sq. ft.
Heating and cooling
- Cooling:Central Air, Electric
- Heating:Central, Natural Gas
Structure and exterior
- Roof:Composition
- Year built:1983
- Building area:5,156 sq. ft.
- Lot area:0.49 Acres
Schools
- High school:Hillcrest
- Middle school:Benjamin Franklin
- Elementary school:Kramer
Finances and disclosures
- Price:$2,445,000
- Price per sq. ft.:$474.2
- Tax amount:$17,590
New listings near 10811 Royal Park Drive
- New
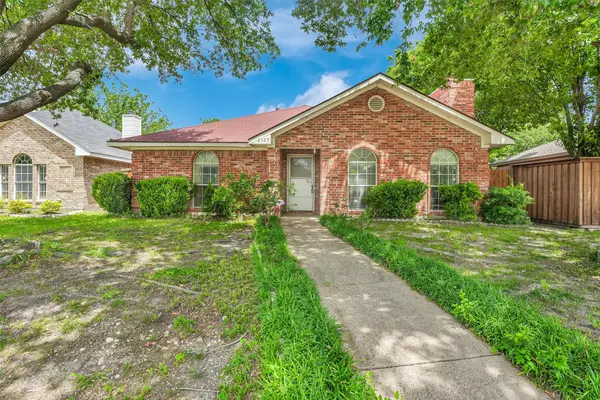 $320,000Active3 beds 2 baths1,598 sq. ft.
$320,000Active3 beds 2 baths1,598 sq. ft.2325 Park Vista Drive, Dallas, TX 75228
MLS# 21030540Listed by: EXP REALTY LLC - New
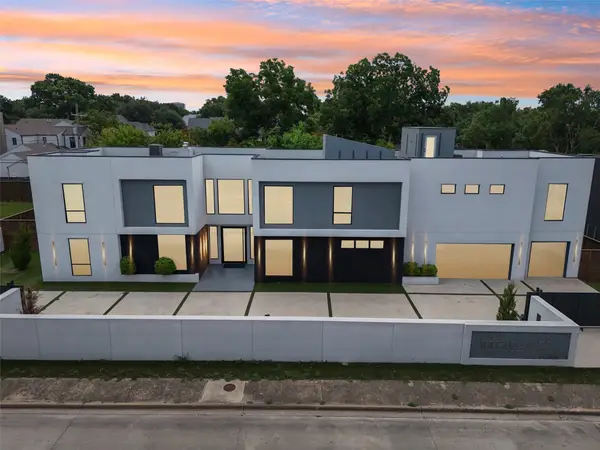 $3,100,000Active5 beds 6 baths7,040 sq. ft.
$3,100,000Active5 beds 6 baths7,040 sq. ft.6108 Walnut Hill Lane, Dallas, TX 75230
MLS# 21030642Listed by: LUXELY REAL ESTATE - New
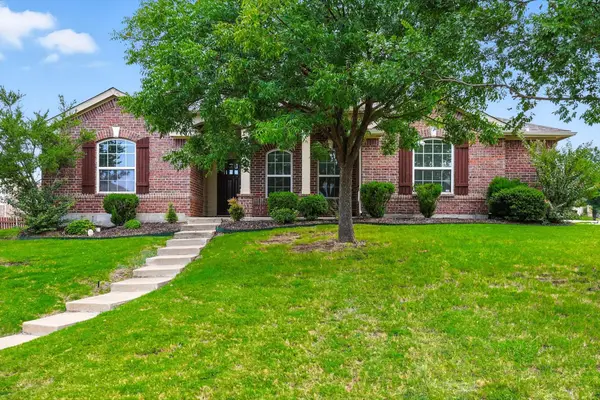 $357,000Active4 beds 2 baths2,290 sq. ft.
$357,000Active4 beds 2 baths2,290 sq. ft.8487 Creekbluff Drive, Dallas, TX 75249
MLS# 21031111Listed by: KELLER WILLIAMS REALTY DPR - New
 $269,900Active2 beds 1 baths1,015 sq. ft.
$269,900Active2 beds 1 baths1,015 sq. ft.3816 Mount Washington Street, Dallas, TX 75211
MLS# 21032339Listed by: NEXTHOME NTX LUXE LIVING - New
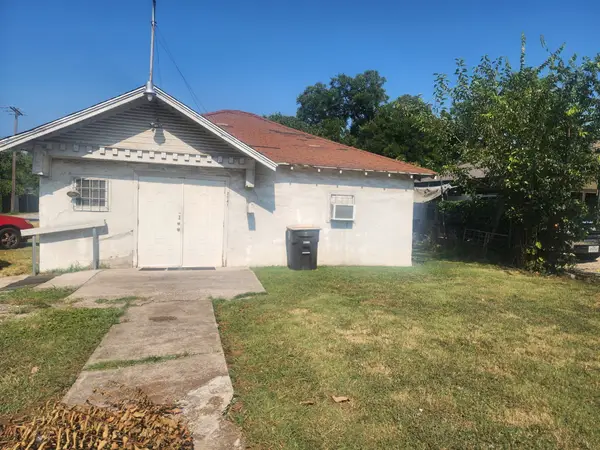 $100,000Active-- beds -- baths1,048 sq. ft.
$100,000Active-- beds -- baths1,048 sq. ft.2847 S Marsalis Avenue, Dallas, TX 75216
MLS# 21032375Listed by: ABOVE AND BEYOND REALTY, LLC - New
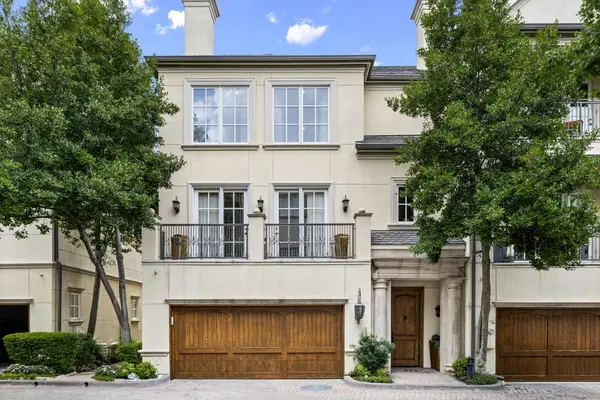 $1,875,000Active3 beds 4 baths3,670 sq. ft.
$1,875,000Active3 beds 4 baths3,670 sq. ft.3350 Blackburn Street, Dallas, TX 75204
MLS# 21031955Listed by: COMPASS RE TEXAS, LLC - New
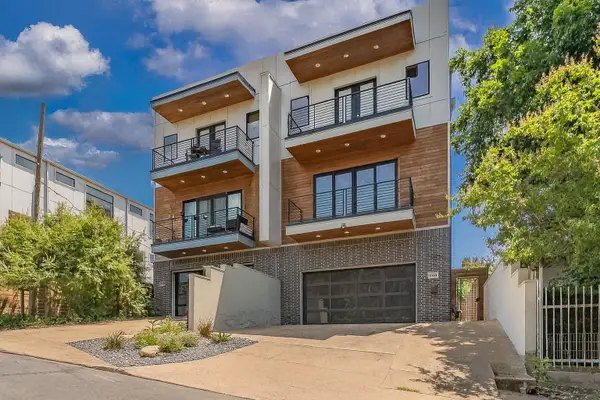 $700,000Active3 beds 4 baths2,475 sq. ft.
$700,000Active3 beds 4 baths2,475 sq. ft.1004 Stafford Street, Dallas, TX 75208
MLS# 21032362Listed by: THE STREET REAL ESTATE COMPANY - New
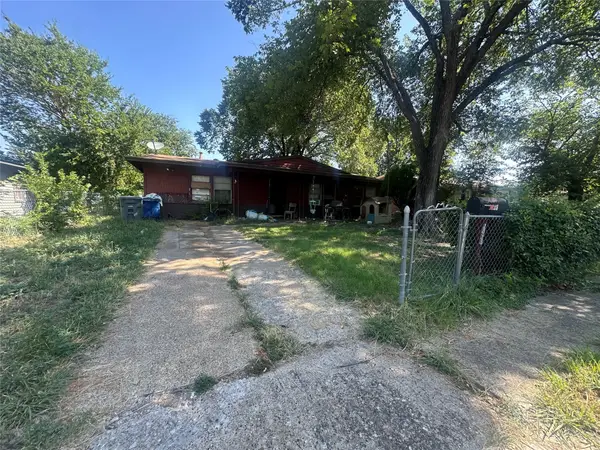 $109,000Active3 beds 1 baths1,400 sq. ft.
$109,000Active3 beds 1 baths1,400 sq. ft.2325 Blyth Drive, Dallas, TX 75228
MLS# 21032365Listed by: BLUEMARK, LLC - Open Sat, 1 to 4pmNew
 $1,795,000Active5 beds 6 baths4,400 sq. ft.
$1,795,000Active5 beds 6 baths4,400 sq. ft.3207 Whitehall Drive, Dallas, TX 75229
MLS# 20997626Listed by: ELITE LIVING REALTY - Open Sun, 12 to 3pmNew
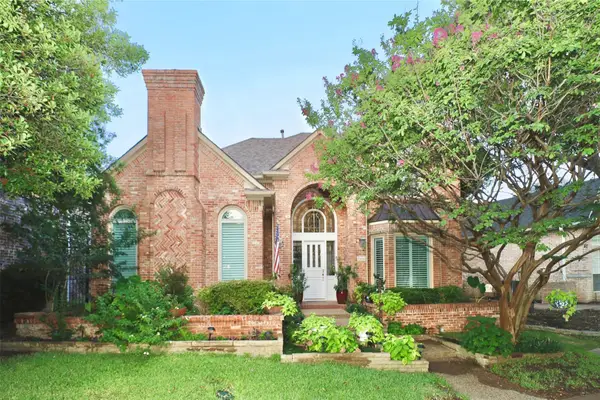 $1,050,000Active3 beds 3 baths3,437 sq. ft.
$1,050,000Active3 beds 3 baths3,437 sq. ft.5414 Preston Fairways Circle, Dallas, TX 75252
MLS# 21023599Listed by: NORTHBROOK REALTY GROUP
