10816 Colbert Way, Dallas, TX 75218
Local realty services provided by:Better Homes and Gardens Real Estate Winans
Listed by: todd tramonte, jeremy payne214-216-2161
Office: market experts realty
MLS#:20931441
Source:GDAR
Price summary
- Price:$610,000
- Price per sq. ft.:$209.91
About this home
Set on a quiet street in one of Dallas’s most established neighborhoods, this 4-bedroom, 3-bath home offers a beautifully refreshed living space designed to feel open and bright, but is priced to allow you to make it your own and design the rest accordingly! Step through the solid wood front door and into an airy interior where the floor plan has been opened up, perfect for gathering. Crisp white paint throughout enhances the sense of space and reflects the natural light pouring in from the windows. The living room draws you in with its gleaming hardwood floors and a painted white brick fireplace that anchors the space with texture and warmth. Just beyond, the kitchen features sleek granite countertops and mosaic tile backsplash that gives it a clean, fresh feel. A breakfast bar connects seamlessly to the main living space, ideal for conversation and relaxing. A set of French doors leads to the expansive bonus room. It offers flexibility as a media room, playroom, or office, and includes a utility room and a fully renovated full bath with a gorgeous frameless shower inside. The flexible bedroom setup features 2 beds down and 2 beds up, and multiple options as your primary suite. Another fully updated bathroom downstairs is the true standout, featuring a new double vanity with quartz counters and sleek chrome finishes. Upstairs, the largest bedroom in the house features a cozy seating area beside a painted brick fireplace. Cool off during the Texas summer in the private pool! The pool equipment has been serviced to ensure it's in great working order. The storage shed offers extra storage space, and a fence has been added across the driveway for privacy and function. With a new HVAC system installed in 2023 and added attic insulation, this home offers peace of mind and helps keep utility bills down year-round. Located minutes from White Rock Lake, great local dining, and commuter routes, this is your chance to get into the Lake Highlands area way below average prices!
Contact an agent
Home facts
- Year built:1960
- Listing ID #:20931441
- Added:204 day(s) ago
- Updated:February 22, 2026 at 08:16 AM
Rooms and interior
- Bedrooms:4
- Total bathrooms:3
- Full bathrooms:3
- Living area:2,906 sq. ft.
Heating and cooling
- Cooling:Ceiling Fans, Central Air, Electric, Gas, Window Units
- Heating:Central, Natural Gas
Structure and exterior
- Roof:Composition
- Year built:1960
- Building area:2,906 sq. ft.
- Lot area:0.23 Acres
Schools
- High school:Adams
- Middle school:Robert Hill
- Elementary school:Reilly
Finances and disclosures
- Price:$610,000
- Price per sq. ft.:$209.91
- Tax amount:$11,635
New listings near 10816 Colbert Way
- New
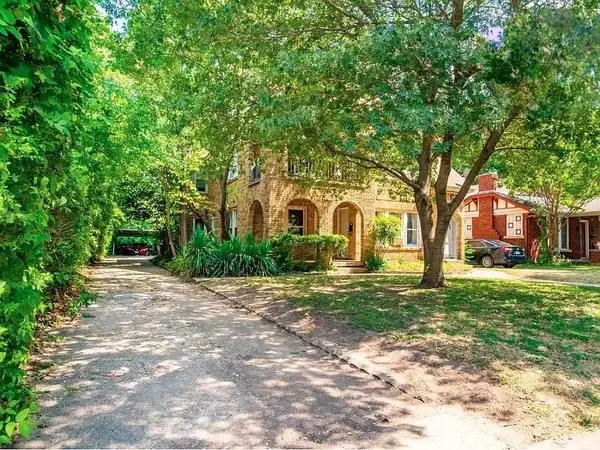 $2,800Active4 beds 2 baths1,800 sq. ft.
$2,800Active4 beds 2 baths1,800 sq. ft.5930 Victor Street #1, Dallas, TX 75214
MLS# 21187157Listed by: DFW URBAN REALTY, LLC - New
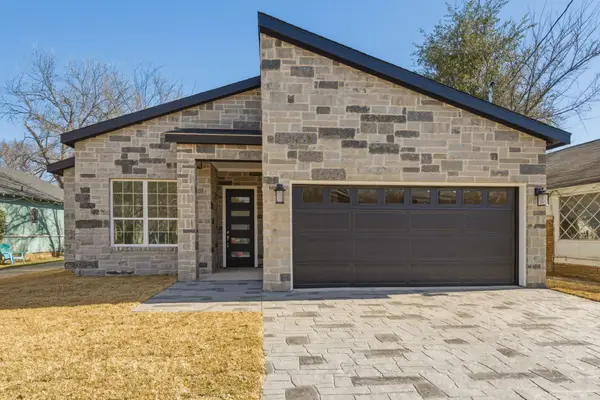 $450,000Active4 beds 2 baths2,700 sq. ft.
$450,000Active4 beds 2 baths2,700 sq. ft.1726 Driskell Street, Dallas, TX 75215
MLS# 21187193Listed by: JPAR NORTH CENTRAL METRO 2 - Open Sun, 12 to 4pm
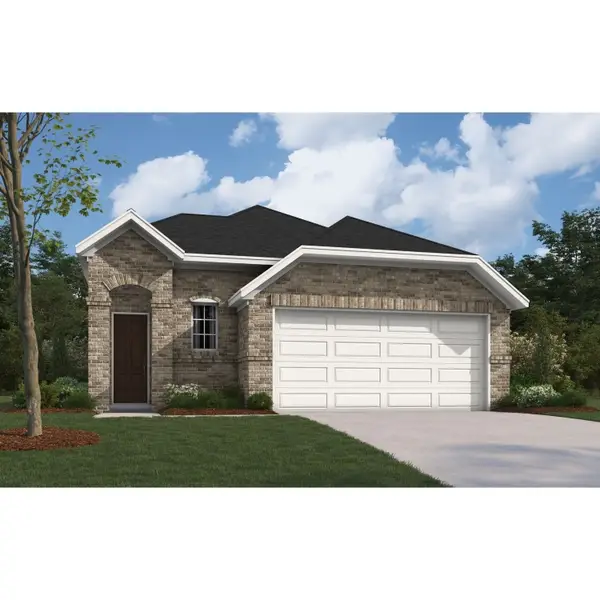 $309,990Active3 beds 2 baths1,500 sq. ft.
$309,990Active3 beds 2 baths1,500 sq. ft.2244 Aspen Chase Drive, Royse City, TX 75189
MLS# 20870140Listed by: HOMESUSA.COM 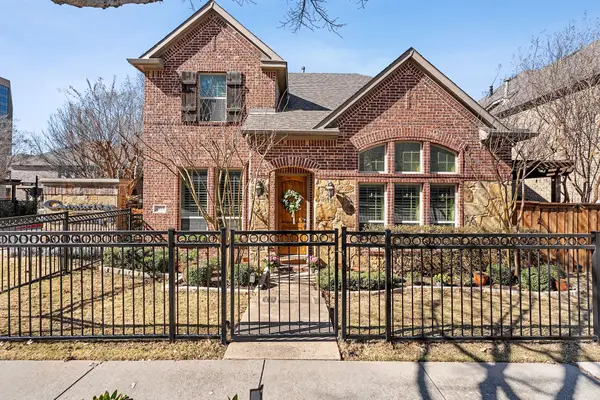 $570,000Pending3 beds 3 baths2,105 sq. ft.
$570,000Pending3 beds 3 baths2,105 sq. ft.4013 Sigma Road, Dallas, TX 75244
MLS# 21158967Listed by: RESIDE REAL ESTATE LLC- New
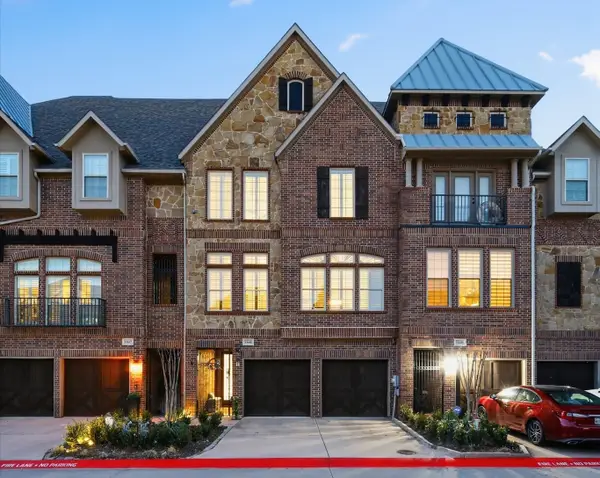 $689,000Active2 beds 4 baths2,744 sq. ft.
$689,000Active2 beds 4 baths2,744 sq. ft.13641 Cobblestone Drive, Dallas, TX 75244
MLS# 21178429Listed by: EBBY HALLIDAY REALTORS - New
 $525,000Active3 beds 2 baths1,140 sq. ft.
$525,000Active3 beds 2 baths1,140 sq. ft.3802 Gaspar Drive, Dallas, TX 75220
MLS# 21184924Listed by: DYNAMIC REAL ESTATE GROUP - New
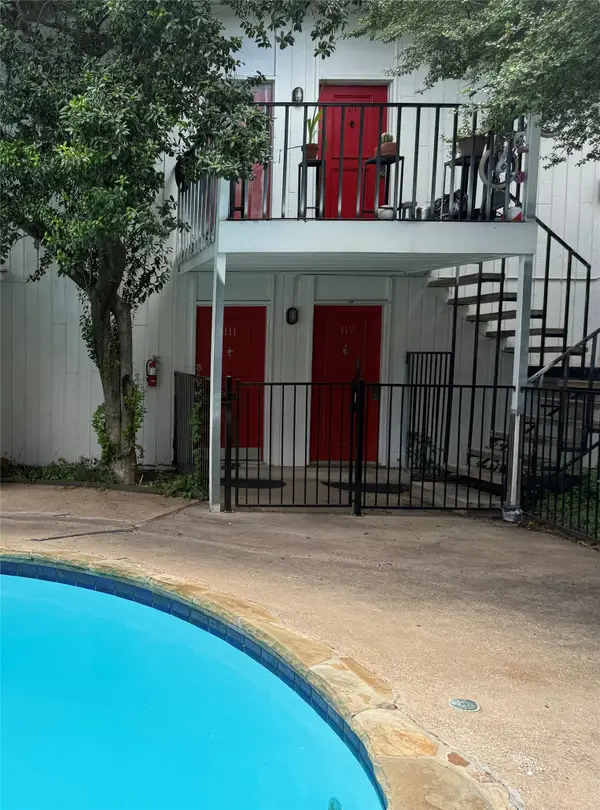 $120,000Active1 beds 1 baths594 sq. ft.
$120,000Active1 beds 1 baths594 sq. ft.2627 Douglas Avenue #211, Dallas, TX 75219
MLS# 21181524Listed by: WALZEL PROPERTIES - CORPORATE OFFICE - New
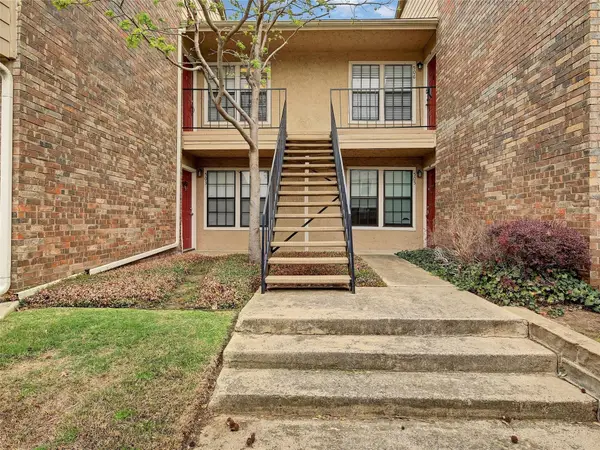 $215,000Active2 beds 2 baths887 sq. ft.
$215,000Active2 beds 2 baths887 sq. ft.4748 Old Bent Tree Lane #506, Dallas, TX 75287
MLS# 21163079Listed by: REKONNECTION, LLC - New
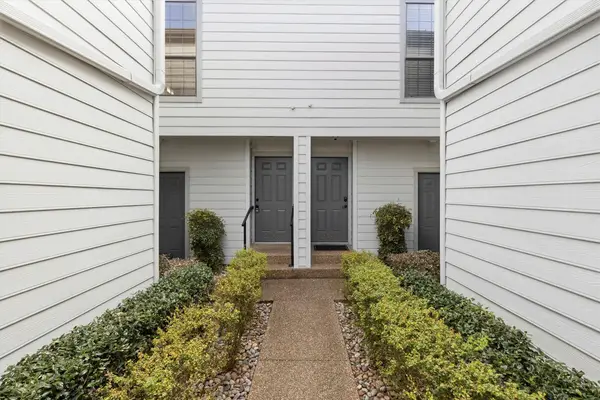 $240,000Active2 beds 2 baths1,154 sq. ft.
$240,000Active2 beds 2 baths1,154 sq. ft.5100 Verde Valley Lane #239, Dallas, TX 75254
MLS# 21186933Listed by: COLDWELL BANKER APEX, REALTORS - New
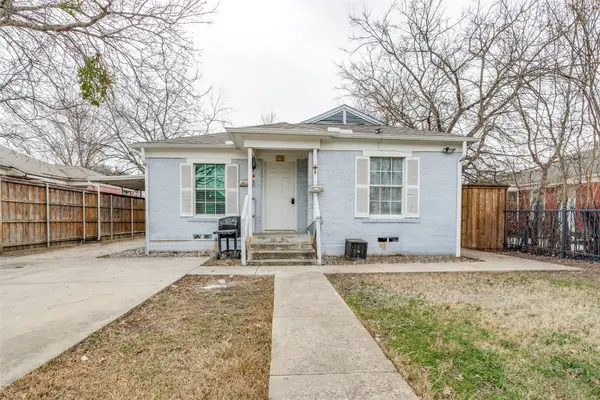 $359,000Active2 beds 2 baths1,241 sq. ft.
$359,000Active2 beds 2 baths1,241 sq. ft.7909 Wanebe Drive, Dallas, TX 75235
MLS# 21173669Listed by: ELITE LIVING REALTY

