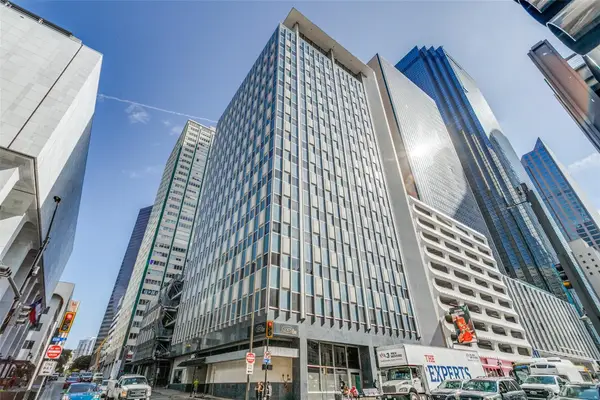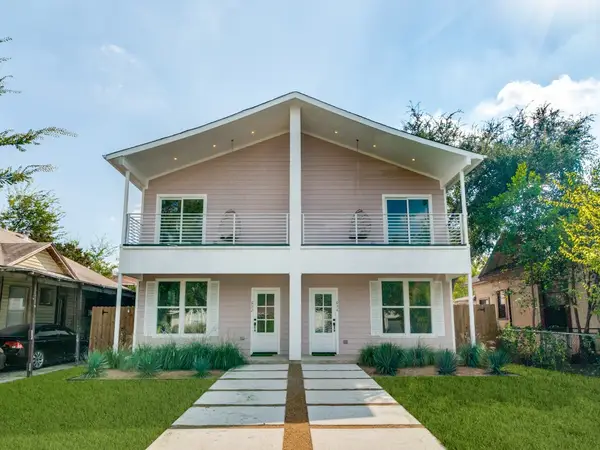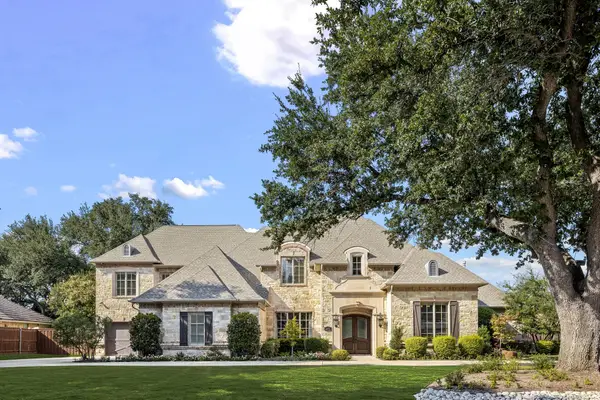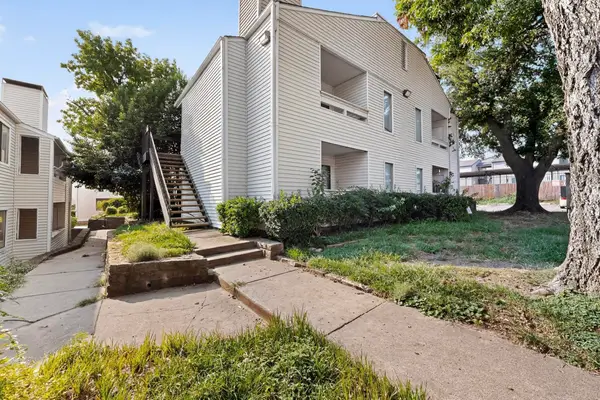10833 Palace Way, Dallas, TX 75218
Local realty services provided by:Better Homes and Gardens Real Estate Senter, REALTORS(R)
10833 Palace Way,Dallas, TX 75218
$495,000
- 3 Beds
- 2 Baths
- 1,421 sq. ft.
- Single family
- Active
Listed by:shaun walding214-818-4147
Office:re/max dfw associates
MLS#:21075432
Source:GDAR
Price summary
- Price:$495,000
- Price per sq. ft.:$348.35
About this home
Renovated and Ready in Lochwood! A pleasant drive up lined with Magnolia Trees and Crape Myrtles, complemented by fresh exterior paint. Inside, you will discover a bright and airy space featuring decorative lighting, new windows, luxury vinyl plank flooring, and freshly painted interiors in a neutral color scheme. The chef's kitchen boasts quartz countertops, a subway tile backsplash, shaker cabinets, new stainless steel appliances, and a walk-in pantry. Both bathrooms have been elegantly updated. French doors from the kitchen lead to a tree-shaded backyard, perfect for outdoor dining, relaxation, or entertaining. Additional recent upgrades over the past few years include the HVAC system, roof, sewer, and gas line. The property also includes a two-car attached garage, a dedicated interior utility room, and more. This home is ideally located near Lochwood Park and a variety of shopping and dining options!
Contact an agent
Home facts
- Year built:1959
- Listing ID #:21075432
- Added:1 day(s) ago
- Updated:October 02, 2025 at 09:47 PM
Rooms and interior
- Bedrooms:3
- Total bathrooms:2
- Full bathrooms:2
- Living area:1,421 sq. ft.
Heating and cooling
- Cooling:Ceiling Fans, Central Air, Electric
- Heating:Central, Natural Gas
Structure and exterior
- Roof:Composition
- Year built:1959
- Building area:1,421 sq. ft.
- Lot area:0.19 Acres
Schools
- High school:Adams
- Middle school:Robert Hill
- Elementary school:Reilly
Finances and disclosures
- Price:$495,000
- Price per sq. ft.:$348.35
- Tax amount:$9,715
New listings near 10833 Palace Way
- New
 $239,900Active1 beds 2 baths1,322 sq. ft.
$239,900Active1 beds 2 baths1,322 sq. ft.1505 Elm #204, Dallas, TX 75201
MLS# 21048988Listed by: DAVE PERRY MILLER REAL ESTATE - New
 $269,000Active4 beds 2 baths1,440 sq. ft.
$269,000Active4 beds 2 baths1,440 sq. ft.7419 Neuhoff Drive, Dallas, TX 75217
MLS# 21075151Listed by: ONLY 1 REALTY GROUP DALLAS - New
 $499,000Active3 beds 3 baths1,848 sq. ft.
$499,000Active3 beds 3 baths1,848 sq. ft.632 Melba Street, Dallas, TX 75208
MLS# 21070502Listed by: COMPASS RE TEXAS, LLC - New
 $499,000Active3 beds 4 baths1,848 sq. ft.
$499,000Active3 beds 4 baths1,848 sq. ft.634 Melba Street, Dallas, TX 75208
MLS# 21070504Listed by: COMPASS RE TEXAS, LLC - New
 $1,400,000Active4 beds 4 baths4,043 sq. ft.
$1,400,000Active4 beds 4 baths4,043 sq. ft.3824 Bowser Avenue, Dallas, TX 75219
MLS# 21071580Listed by: ALLIE BETH ALLMAN & ASSOC. - New
 $615,000Active3 beds 2 baths1,562 sq. ft.
$615,000Active3 beds 2 baths1,562 sq. ft.730 N Montclair Avenue, Dallas, TX 75208
MLS# 21072373Listed by: DAVE PERRY MILLER REAL ESTATE - Open Sun, 11am to 1pmNew
 $284,900Active4 beds 2 baths1,853 sq. ft.
$284,900Active4 beds 2 baths1,853 sq. ft.8724 Dunlap Drive, Dallas, TX 75217
MLS# 21074343Listed by: MONUMENT REALTY - New
 $3,450,000Active5 beds 6 baths5,953 sq. ft.
$3,450,000Active5 beds 6 baths5,953 sq. ft.5377 Bent Tree Drive, Dallas, TX 75248
MLS# 21076290Listed by: EBBY HALLIDAY, REALTORS - New
 $235,000Active3 beds 2 baths1,295 sq. ft.
$235,000Active3 beds 2 baths1,295 sq. ft.6934 Tractor Drive, Dallas, TX 75241
MLS# 21076557Listed by: ULTRA REAL ESTATE SVCS - New
 $94,000Active2 beds 1 baths785 sq. ft.
$94,000Active2 beds 1 baths785 sq. ft.7431 Holly Hill Drive #108, Dallas, TX 75231
MLS# 21053845Listed by: JULIO ROMERO LLC, REALTORS
