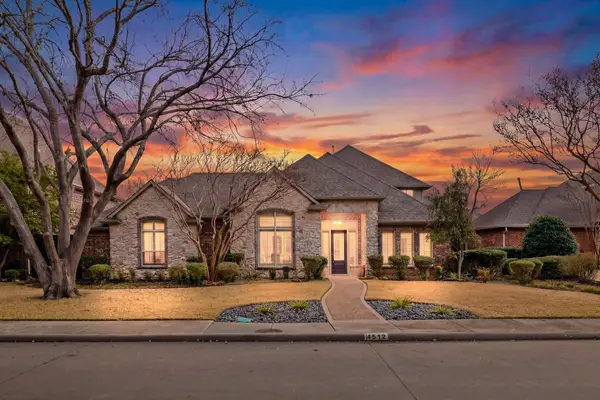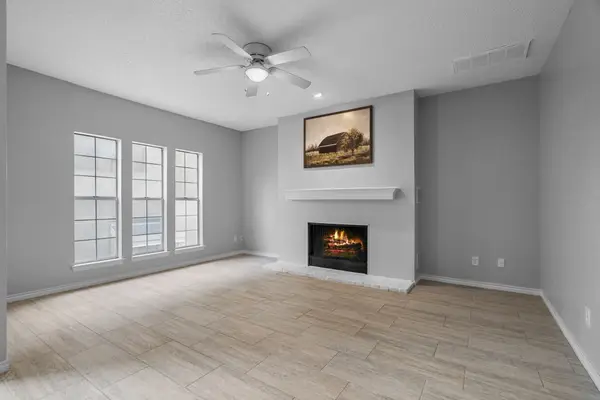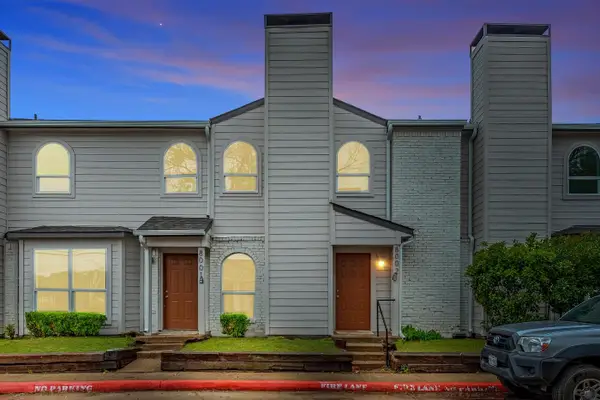1107 S Waverly Drive, Dallas, TX 75208
Local realty services provided by:Better Homes and Gardens Real Estate Edwards & Associates
Listed by: edel trejo-gonzalez
Office: keller williams central
MLS#:21045710
Source:GDAR
Price summary
- Price:$375,000
- Price per sq. ft.:$239.31
About this home
This newly updated 3-bedroom, 3-bath home is move-in ready and designed for both comfort and convenience. Recent upgrades include a brand-new HVAC system, updated plumbing, and a 200 Amp electrical panel—giving you peace of mind for years to come.
The kitchen comes fully equipped with a brushed satin 2-door refrigerator, built-in stovetop with separate oven, microwave, and even a washer and dryer—everything you need to start living right away!
Step outside and enjoy the expansive fenced backyard, perfect for gatherings, pets, or play. The property also offers an attached one-car garage and extended driveway with plenty of room for additional parking.
Added bonuses include fresh landscaping, a deck and pergola with built in grill—perfect for outdoor entertaining, and a welcoming front porch that enhances the home’s curb appeal.
With thoughtful updates throughout and a prime South Dallas location, this gem is ready for its new owners. Don’t miss the chance to make it yours!
Contact an agent
Home facts
- Year built:1925
- Listing ID #:21045710
- Added:154 day(s) ago
- Updated:February 15, 2026 at 12:41 PM
Rooms and interior
- Bedrooms:3
- Total bathrooms:2
- Full bathrooms:2
- Living area:1,567 sq. ft.
Heating and cooling
- Cooling:Ceiling Fans, Central Air, Electric
- Heating:Central, Electric
Structure and exterior
- Roof:Composition
- Year built:1925
- Building area:1,567 sq. ft.
- Lot area:0.16 Acres
Schools
- High school:Sunset
- Middle school:Greiner
- Elementary school:Winnetka
Finances and disclosures
- Price:$375,000
- Price per sq. ft.:$239.31
- Tax amount:$7,435
New listings near 1107 S Waverly Drive
- New
 $299,000Active4 beds 2 baths1,696 sq. ft.
$299,000Active4 beds 2 baths1,696 sq. ft.6214 Teague Drive, Dallas, TX 75241
MLS# 21173858Listed by: ELITE REAL ESTATE TEXAS  $1,850,000Pending5 beds 5 baths5,488 sq. ft.
$1,850,000Pending5 beds 5 baths5,488 sq. ft.3635 Merrell Road, Dallas, TX 75229
MLS# 21123826Listed by: DOUGLAS ELLIMAN REAL ESTATE- New
 $69,900Active0.11 Acres
$69,900Active0.11 Acres4026 Canal Street, Dallas, TX 75210
MLS# 21169978Listed by: ABOVE AND BEYOND REALTY, LLC - Open Sun, 2 to 5pmNew
 $1,240,000Active6 beds 4 baths4,169 sq. ft.
$1,240,000Active6 beds 4 baths4,169 sq. ft.4512 Banyan Lane, Dallas, TX 75287
MLS# 21178430Listed by: JJU REALTY, LLC - New
 $189,000Active2 beds 2 baths954 sq. ft.
$189,000Active2 beds 2 baths954 sq. ft.5310 Keller Springs Road #626, Dallas, TX 75248
MLS# 21180612Listed by: KELLER WILLIAMS REALTY-FM - New
 $700,000Active2 beds 1 baths1,388 sq. ft.
$700,000Active2 beds 1 baths1,388 sq. ft.5446 Belmont Avenue, Dallas, TX 75206
MLS# 21176679Listed by: FRAZIER REALTY, LLC - New
 $274,800Active3 beds 2 baths1,800 sq. ft.
$274,800Active3 beds 2 baths1,800 sq. ft.1602 Glen Avenue, Dallas, TX 75216
MLS# 21180541Listed by: AGENCY DALLAS PARK CITIES, LLC - New
 $165,000Active1 beds 2 baths915 sq. ft.
$165,000Active1 beds 2 baths915 sq. ft.5300 Keller Springs Road #2057, Dallas, TX 75248
MLS# 21180587Listed by: PHILLIPS REALTY GROUP & ASSOC - New
 $115,000Active2 beds 2 baths1,040 sq. ft.
$115,000Active2 beds 2 baths1,040 sq. ft.9524 Military Parkway #6003, Dallas, TX 75227
MLS# 21177820Listed by: KELLER WILLIAMS ROCKWALL - New
 $110,000Active2 beds 2 baths1,097 sq. ft.
$110,000Active2 beds 2 baths1,097 sq. ft.9524 Military Parkway #8002, Dallas, TX 75227
MLS# 21177824Listed by: KELLER WILLIAMS ROCKWALL

