1109 Lausanne Avenue, Dallas, TX 75208
Local realty services provided by:Better Homes and Gardens Real Estate Rhodes Realty
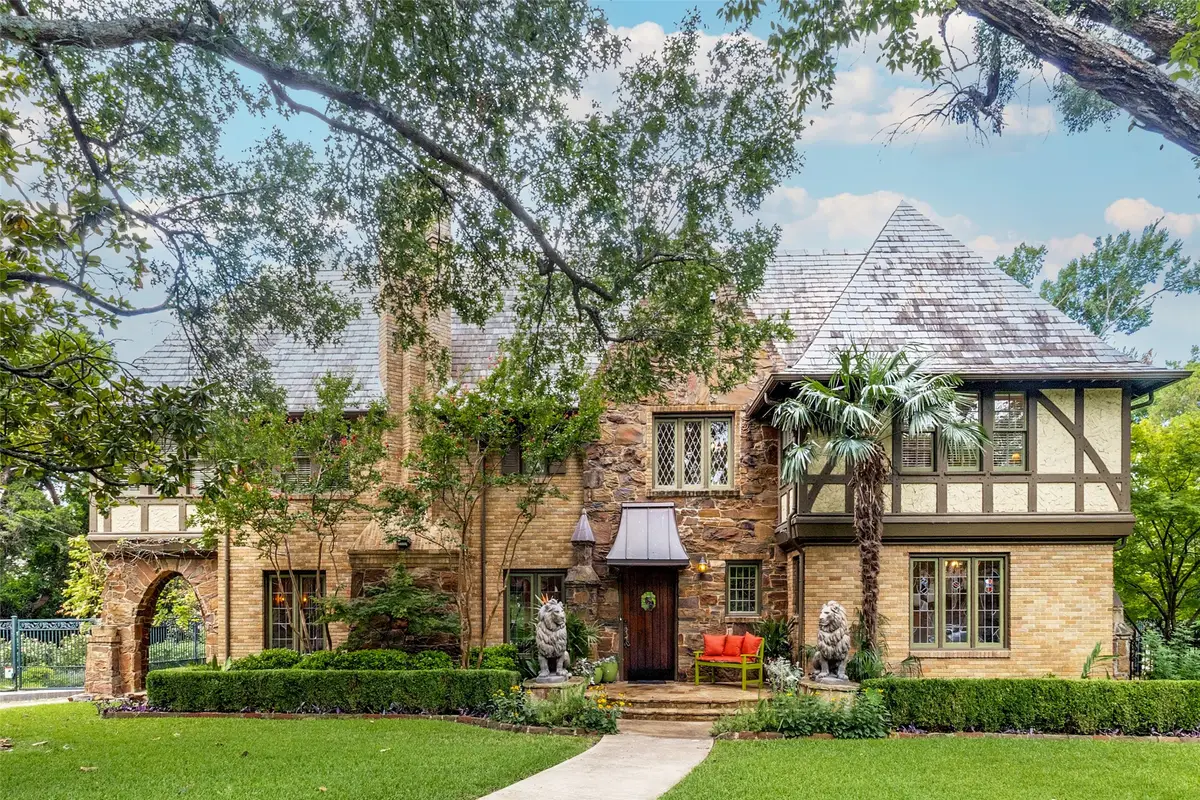
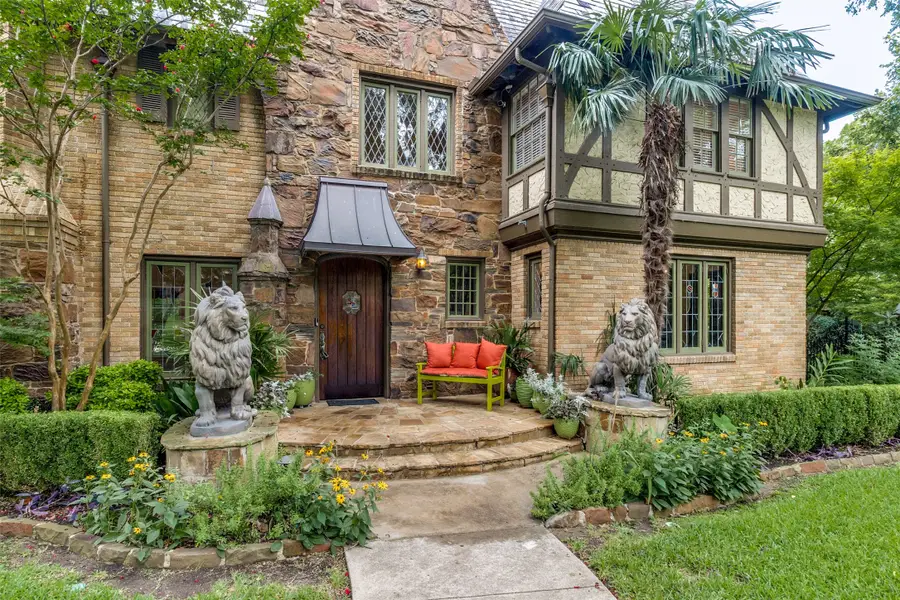
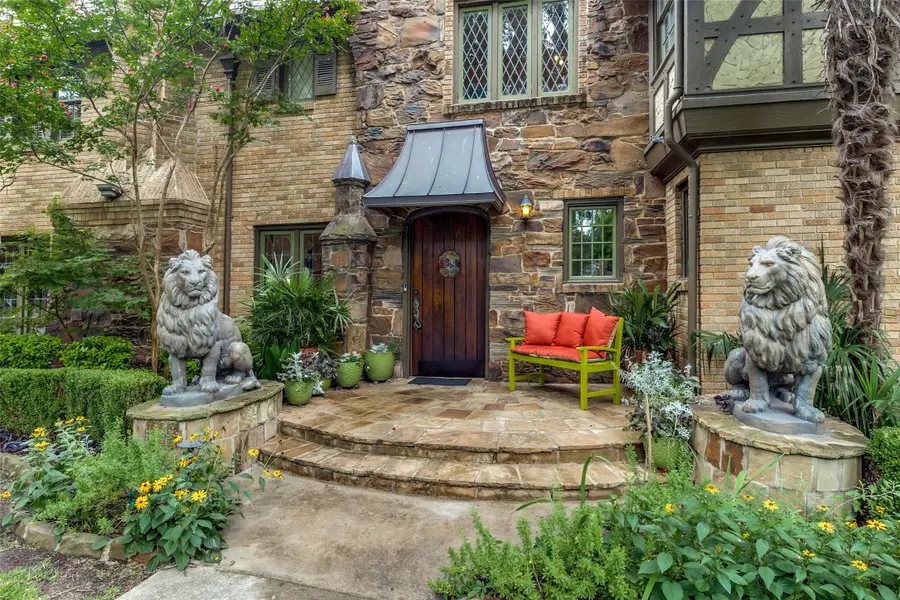
Listed by:robert kucharski214-526-5626
Office:david griffin & company
MLS#:20969588
Source:GDAR
Price summary
- Price:$1,795,000
- Price per sq. ft.:$672.54
About this home
This breathtaking property features one of Kessler Park's most architecturally significant homes, located on a coveted half-acre lot. This handsome Tudor-style residence exemplifies style and craftsmanship like no other. Built in 1928 with a focus on sophisticated elegance, the home boasts timeless features, including a stunning brick, stone, and stucco exterior with half-timbering, a slate roof, decorative overhangs, and original leaded-glass windows.
The interior is equally impressive, offering grand room sizes, ornate trim work, quarter-sawn oak floors through much of the home, and elegant fixtures. The kitchen has been updated to include ample storage and workspace, as well as a gorgeous breakfast area featuring built-in elements and large leaded-glass windows that overlook the grounds. All three bedrooms are spacious, and the master suite features a private office with built-in shelving and a desk, as well as an en-suite bathroom.
The exquisite terraced backyard, unlike any other, exemplifies the unique beauty and grandeur of this property, featuring custom stone work. Notable highlights include the 17x30 stone gazebo with a kitchen, fireplace, cathedral ceiling, and stunning views of the beautiful gardens and the Italian-inspired pool. Stone columns and an iron fence replicate the home's architectural style. A premier location just a block from Stevens Park golf course, Combs Creek trail, and close to the Bishop Arts district.
Contact an agent
Home facts
- Year built:1928
- Listing Id #:20969588
- Added:32 day(s) ago
- Updated:August 17, 2025 at 09:42 PM
Rooms and interior
- Bedrooms:3
- Total bathrooms:3
- Full bathrooms:2
- Half bathrooms:1
- Living area:2,669 sq. ft.
Heating and cooling
- Cooling:Central Air, Electric
- Heating:Central, Natural Gas
Structure and exterior
- Roof:Composition
- Year built:1928
- Building area:2,669 sq. ft.
- Lot area:0.53 Acres
Schools
- High school:Sunset
- Middle school:Greiner
- Elementary school:Rosemont
Finances and disclosures
- Price:$1,795,000
- Price per sq. ft.:$672.54
- Tax amount:$26,127
New listings near 1109 Lausanne Avenue
- New
 $280,000Active3 beds 2 baths1,669 sq. ft.
$280,000Active3 beds 2 baths1,669 sq. ft.9568 Jennie Lee Lane, Dallas, TX 75227
MLS# 21030257Listed by: REGAL, REALTORS - New
 $319,000Active5 beds 2 baths2,118 sq. ft.
$319,000Active5 beds 2 baths2,118 sq. ft.921 Fernwood Avenue, Dallas, TX 75216
MLS# 21035457Listed by: KELLER WILLIAMS FRISCO STARS - New
 $250,000Active1 beds 1 baths780 sq. ft.
$250,000Active1 beds 1 baths780 sq. ft.1200 Main Street #1508, Dallas, TX 75202
MLS# 21035501Listed by: COMPASS RE TEXAS, LLC. - New
 $180,000Active2 beds 2 baths1,029 sq. ft.
$180,000Active2 beds 2 baths1,029 sq. ft.12888 Montfort Drive #210, Dallas, TX 75230
MLS# 21034757Listed by: COREY SIMPSON & ASSOCIATES - New
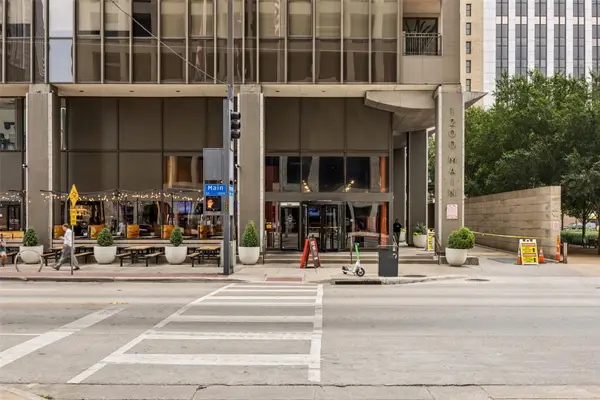 $239,999Active1 beds 1 baths757 sq. ft.
$239,999Active1 beds 1 baths757 sq. ft.1200 Main Street #503, Dallas, TX 75202
MLS# 21033163Listed by: REDFIN CORPORATION - New
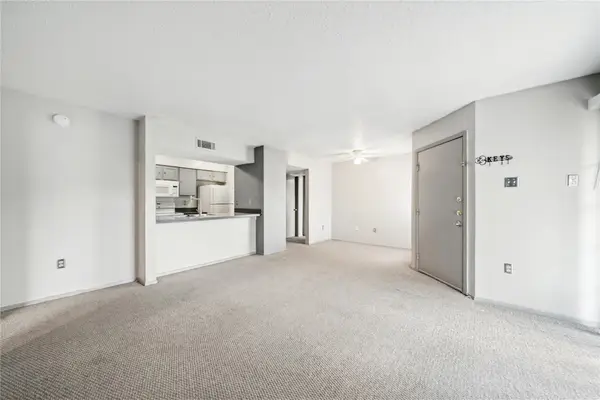 $150,000Active2 beds 2 baths1,006 sq. ft.
$150,000Active2 beds 2 baths1,006 sq. ft.12484 Abrams Road #1724, Dallas, TX 75243
MLS# 21033426Listed by: MONUMENT REALTY - New
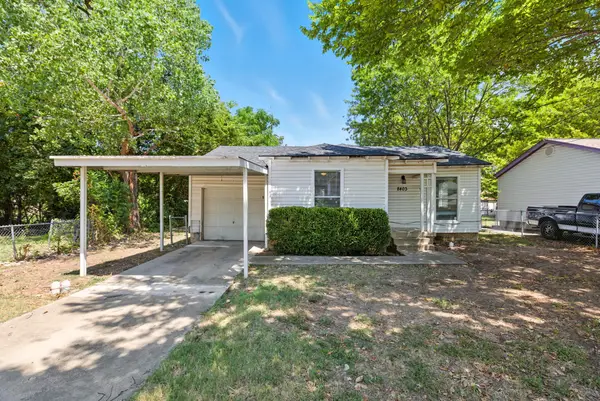 $235,000Active3 beds 2 baths791 sq. ft.
$235,000Active3 beds 2 baths791 sq. ft.8403 Tackett Street, Dallas, TX 75217
MLS# 21034974Listed by: EPIQUE REALTY LLC - New
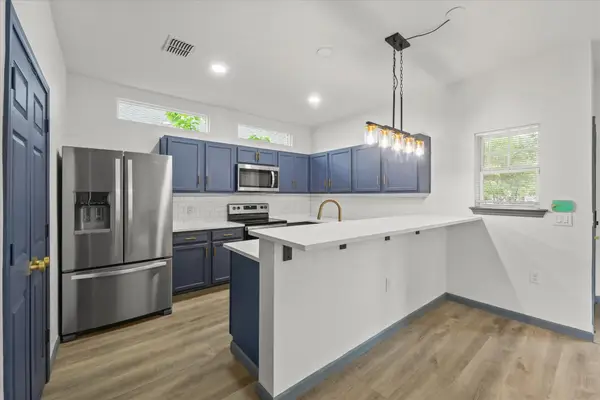 $309,000Active3 beds 2 baths1,287 sq. ft.
$309,000Active3 beds 2 baths1,287 sq. ft.4706 Spring Avenue, Dallas, TX 75210
MLS# 21035377Listed by: MTX REALTY, LLC - New
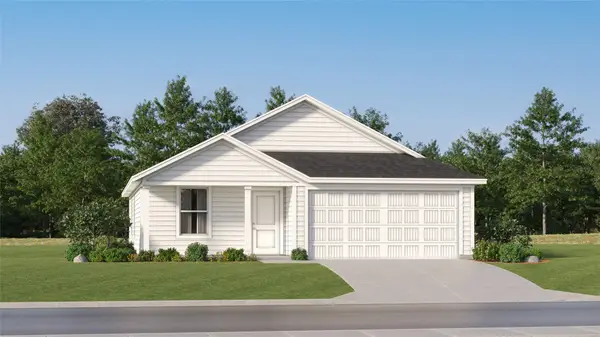 $268,999Active3 beds 2 baths1,260 sq. ft.
$268,999Active3 beds 2 baths1,260 sq. ft.521 E Kirnwood Drive, Dallas, TX 75114
MLS# 21035453Listed by: TURNER MANGUM LLC - Open Tue, 3 to 5pmNew
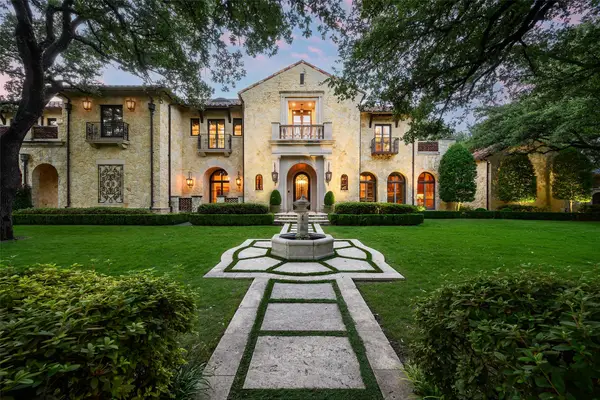 $10,900,000Active5 beds 9 baths12,421 sq. ft.
$10,900,000Active5 beds 9 baths12,421 sq. ft.5335 Meaders Lane, Dallas, TX 75229
MLS# 20975612Listed by: DAVE PERRY MILLER REAL ESTATE

