11102 Valleydale Drive #A, Dallas, TX 75230
Local realty services provided by:Better Homes and Gardens Real Estate The Bell Group
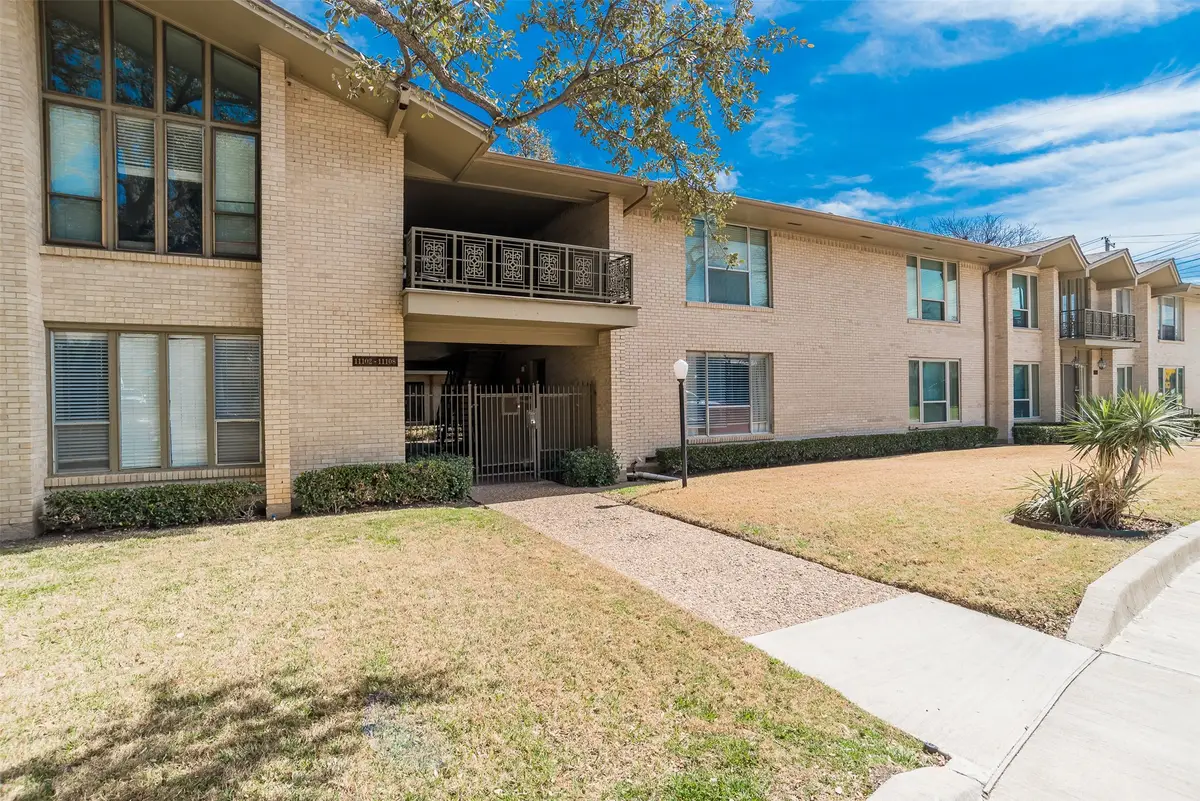
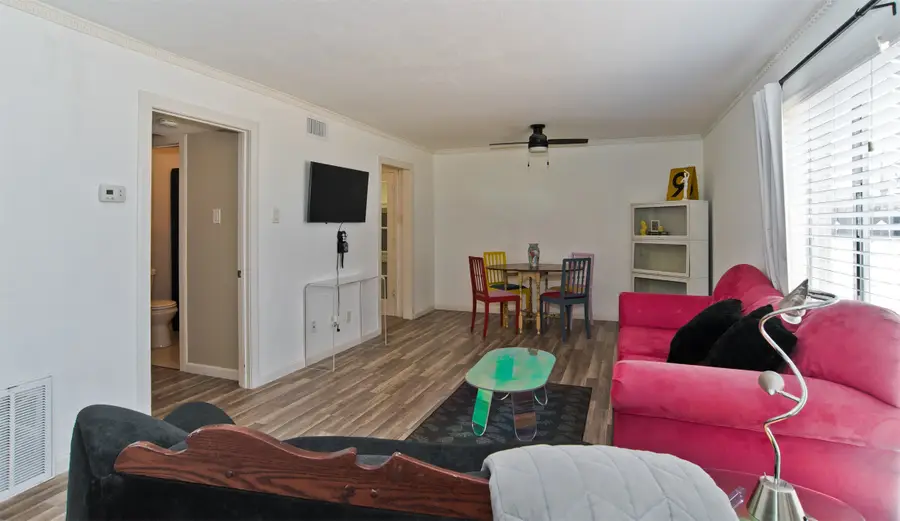
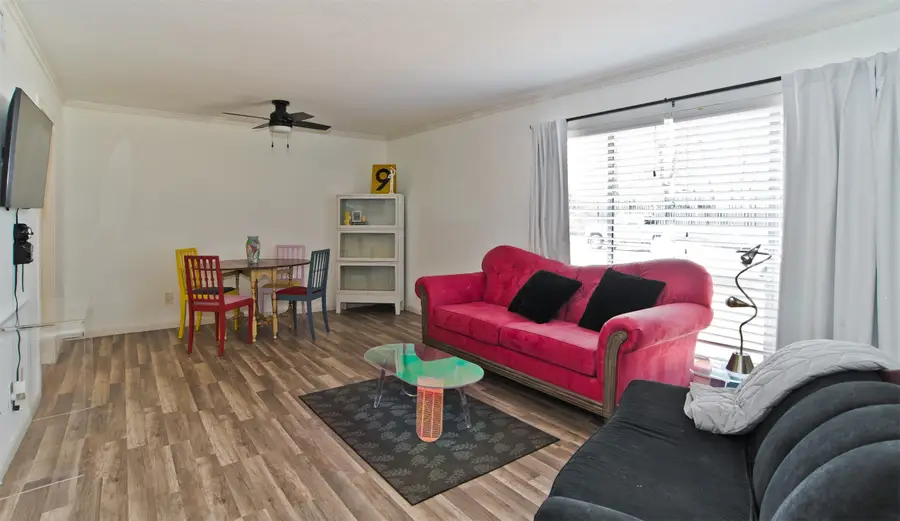
Listed by:matt martin214-532-6636
Office:martin - beazley realtors
MLS#:20881676
Source:GDAR
Price summary
- Price:$169,000
- Price per sq. ft.:$215.01
- Monthly HOA dues:$593
About this home
Don’t miss this beautifully updated condo in the highly sought-after Preston Hollow area! Featuring a spacious, open-concept living and dining area with a wall of windows on both sides, this home offers a bright and airy feel. Enjoy stylish wood-look LVP flooring, granite countertops, and a galley kitchen with new countertops, fresh paint, a new sink, and updated fixtures. The large bedroom includes an en-suite bath and multiple closets for ample storage. Situated in a well-maintained, mid-century-style community with a pool, entertainment area, and charming common spaces, this condo offers hassle-free living with HOA fees covering all utilities, ground maintenance, and building upkeep. Centrally located south of 635, you’ll have easy access to US-75 for a quick commute downtown, top-rated hospitals, and premier shopping and dining at NorthPark Center. Plus, Northhaven Trail is just across the street for outdoor enthusiasts.
Contact an agent
Home facts
- Year built:1961
- Listing Id #:20881676
- Added:138 day(s) ago
- Updated:August 09, 2025 at 11:40 AM
Rooms and interior
- Bedrooms:1
- Total bathrooms:1
- Full bathrooms:1
- Living area:786 sq. ft.
Structure and exterior
- Year built:1961
- Building area:786 sq. ft.
- Lot area:9.34 Acres
Schools
- High school:Hillcrest
- Middle school:Benjamin Franklin
- Elementary school:Kramer
Finances and disclosures
- Price:$169,000
- Price per sq. ft.:$215.01
- Tax amount:$3,179
New listings near 11102 Valleydale Drive #A
- Open Sat, 1 to 4pmNew
 $1,795,000Active5 beds 6 baths4,400 sq. ft.
$1,795,000Active5 beds 6 baths4,400 sq. ft.3207 Whitehall Drive, Dallas, TX 75229
MLS# 20997626Listed by: ELITE LIVING REALTY - Open Sun, 12 to 3pmNew
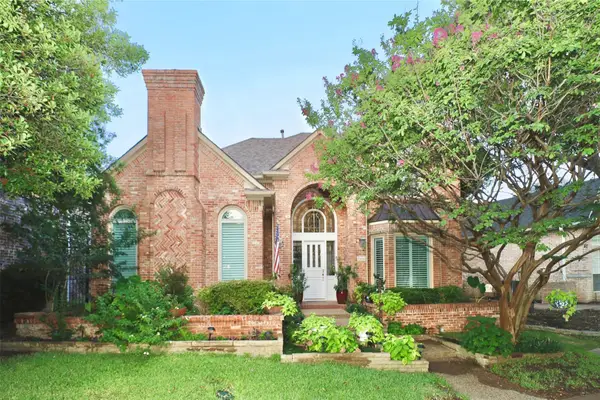 $1,050,000Active3 beds 3 baths3,437 sq. ft.
$1,050,000Active3 beds 3 baths3,437 sq. ft.5414 Preston Fairways Circle, Dallas, TX 75252
MLS# 21023599Listed by: NORTHBROOK REALTY GROUP - New
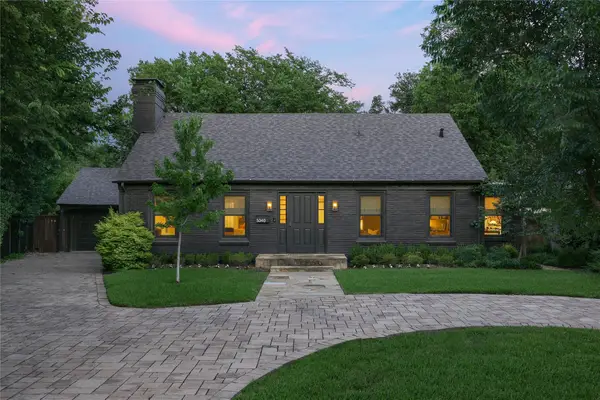 $2,195,000Active3 beds 3 baths2,670 sq. ft.
$2,195,000Active3 beds 3 baths2,670 sq. ft.5040 Horseshoe Trail, Dallas, TX 75209
MLS# 21028944Listed by: DAVE PERRY MILLER REAL ESTATE - New
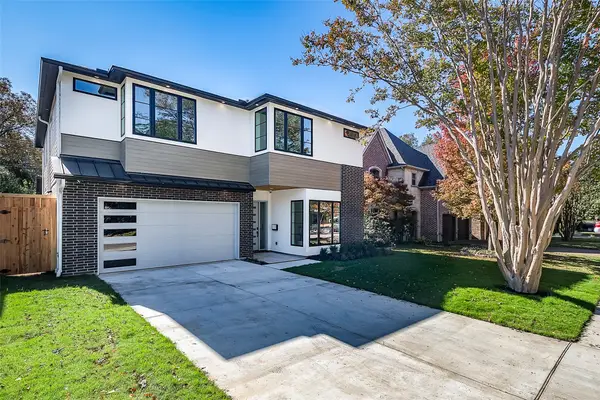 $1,749,000Active4 beds 5 baths3,887 sq. ft.
$1,749,000Active4 beds 5 baths3,887 sq. ft.6126 Velasco Avenue, Dallas, TX 75214
MLS# 21032015Listed by: TEXAS URBAN LIVING REALTY - New
 $650,000Active3 beds 4 baths2,063 sq. ft.
$650,000Active3 beds 4 baths2,063 sq. ft.4212 Bowser Avenue #C, Dallas, TX 75219
MLS# 21032080Listed by: SURGE INVESTMENT REALTY - New
 $63,000Active0.25 Acres
$63,000Active0.25 Acres4511 Yancy Street, Dallas, TX 75216
MLS# 21032128Listed by: TDREALTY - New
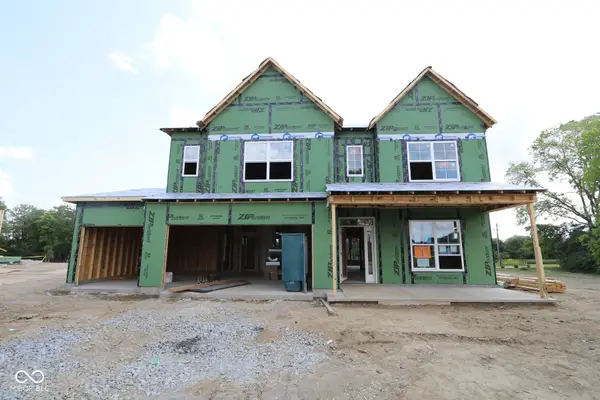 $629,990Active4 beds 3 baths3,179 sq. ft.
$629,990Active4 beds 3 baths3,179 sq. ft.9051 Ambassador Street, McCordsville, IN 46055
MLS# 22056743Listed by: M/I HOMES OF INDIANA, L.P. - Open Sun, 1am to 3pmNew
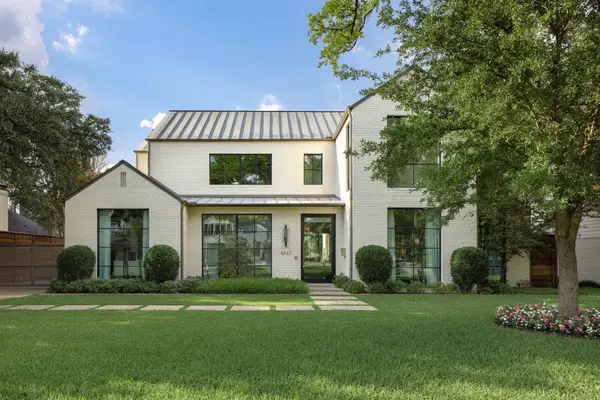 $3,995,000Active4 beds 7 baths4,763 sq. ft.
$3,995,000Active4 beds 7 baths4,763 sq. ft.5523 Greenbrier Drive, Dallas, TX 75209
MLS# 21022959Listed by: COMPASS RE TEXAS, LLC. - New
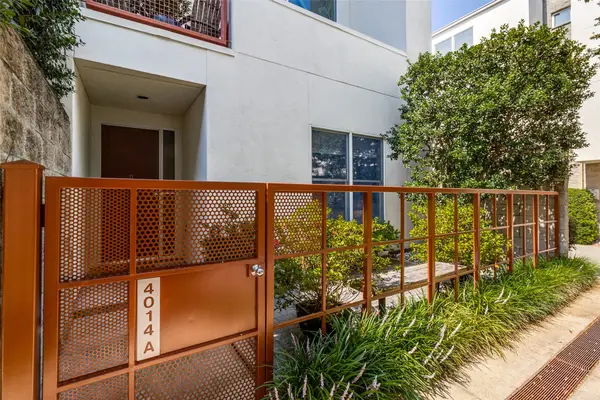 $825,000Active2 beds 3 baths2,348 sq. ft.
$825,000Active2 beds 3 baths2,348 sq. ft.4014 Travis Street #A, Dallas, TX 75204
MLS# 21024254Listed by: COLDWELL BANKER REALTY - Open Sun, 1 to 3pmNew
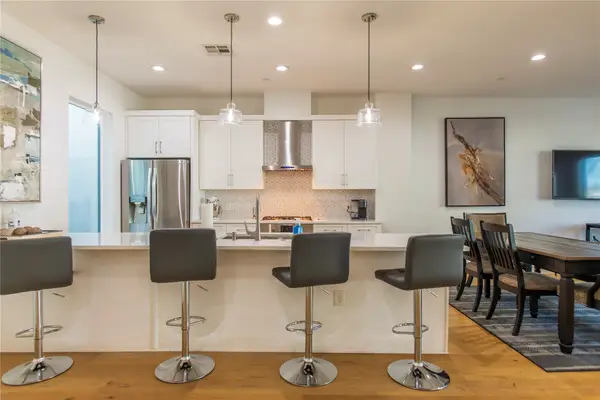 $564,900Active2 beds 3 baths1,827 sq. ft.
$564,900Active2 beds 3 baths1,827 sq. ft.2222 Moser Avenue #111, Dallas, TX 75206
MLS# 21029057Listed by: EXP REALTY LLC

