11104 Valleydale Drive #B, Dallas, TX 75230
Local realty services provided by:Better Homes and Gardens Real Estate Winans
Listed by: lori gentry, chase hansen817-460-3900
Office: pinnacle group realtors
MLS#:21081432
Source:GDAR
Price summary
- Price:$174,900
- Price per sq. ft.:$193.9
- Monthly HOA dues:$593
About this home
Spacious first floor condo with central location near Preston Hollow, utilities included, and direct access to hiking trails! Don’t miss this affordable, nicely updated condo in an ideal part of North Dallas just south of 635 and 75! The spacious floorplan with a large central living area looks out into private, gated community green space. Wood-look LVP flooring in the main living areas. Kitchen is nicely updated and features granite counters and stainless appliances. The condo has lots of storage, a separate hall bathroom for the living area, and separate dedicated laundry room. The large bedroom has an extra deep walk-in closet, an additional closet for extra storage, and an updated ensuite bath. Located in a well cared for community with charming mid-century modern style, well-maintained community spaces, pool, a designated parking spot, and HOA that covers your utilities! Very centrally located south of 635 with easy access to 75 or DNT to get downtown, and close to great restaurants and shopping located one exit down at Northpark Center. Plus you can walk right across the street to Northhaven Trails! Everything you need in heart of Dallas!
Contact an agent
Home facts
- Year built:1961
- Listing ID #:21081432
- Added:337 day(s) ago
- Updated:January 11, 2026 at 12:46 PM
Rooms and interior
- Bedrooms:1
- Total bathrooms:2
- Full bathrooms:1
- Half bathrooms:1
- Living area:902 sq. ft.
Heating and cooling
- Cooling:Central Air, Electric
- Heating:Electric
Structure and exterior
- Roof:Composition
- Year built:1961
- Building area:902 sq. ft.
- Lot area:9.34 Acres
Schools
- High school:Hillcrest
- Middle school:Benjamin Franklin
- Elementary school:Kramer
Finances and disclosures
- Price:$174,900
- Price per sq. ft.:$193.9
- Tax amount:$3,817
New listings near 11104 Valleydale Drive #B
- New
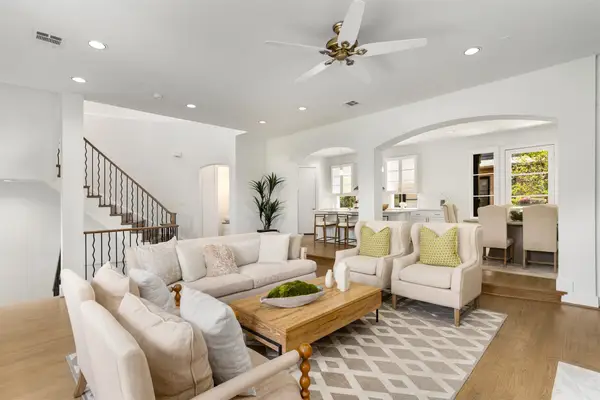 $899,900Active2 beds 3 baths2,615 sq. ft.
$899,900Active2 beds 3 baths2,615 sq. ft.3633 Oak Lawn Avenue, Dallas, TX 75219
MLS# 21130930Listed by: KRYSTAL WOMBLE ELITE REALTORS - New
 $650,000Active2 beds 1 baths952 sq. ft.
$650,000Active2 beds 1 baths952 sq. ft.9841 Lakemont Drive, Dallas, TX 75220
MLS# 21148374Listed by: LOCAL PRO REALTY LLC - New
 $249,000Active1 beds 2 baths733 sq. ft.
$249,000Active1 beds 2 baths733 sq. ft.4044 Buena Vista Street #220, Dallas, TX 75204
MLS# 21150752Listed by: ALLIE BETH ALLMAN & ASSOC. - New
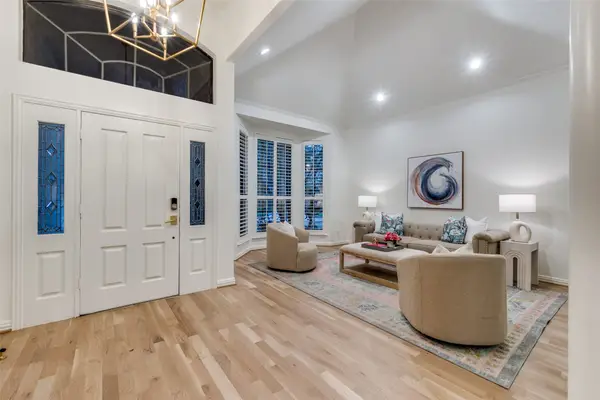 $1,395,000Active3 beds 3 baths2,614 sq. ft.
$1,395,000Active3 beds 3 baths2,614 sq. ft.7322 Lane Park Drive, Dallas, TX 75225
MLS# 21138480Listed by: COMPASS RE TEXAS, LLC. - New
 $2,100,000Active5 beds 5 baths4,181 sq. ft.
$2,100,000Active5 beds 5 baths4,181 sq. ft.4432 Willow Lane, Dallas, TX 75244
MLS# 21150716Listed by: WILLIAM RYAN BETZ - New
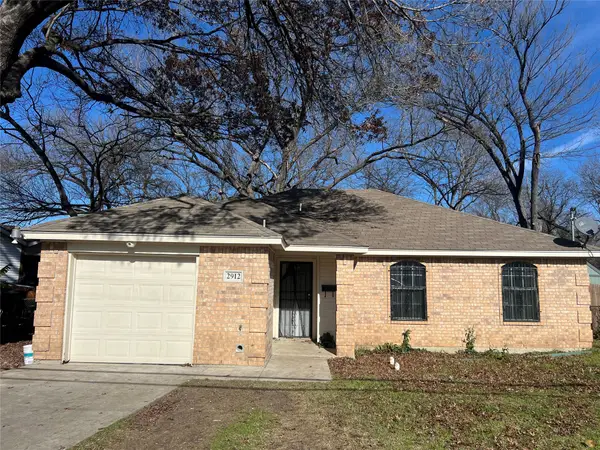 $224,000Active3 beds 2 baths1,098 sq. ft.
$224,000Active3 beds 2 baths1,098 sq. ft.2912 Kellogg Avenue, Dallas, TX 75216
MLS# 21150763Listed by: ELITE4REALTY, LLC - New
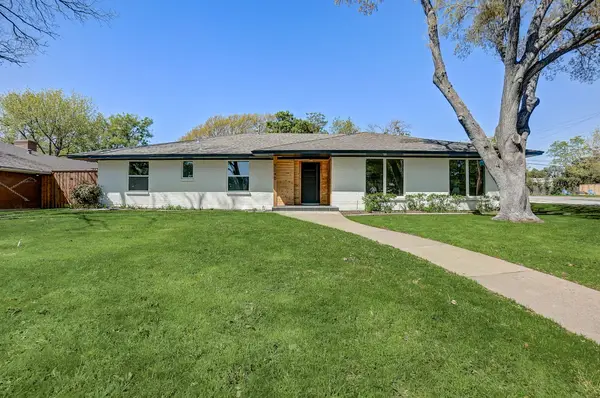 $679,000Active4 beds 4 baths2,496 sq. ft.
$679,000Active4 beds 4 baths2,496 sq. ft.3040 Ponder Place, Dallas, TX 75229
MLS# 21138949Listed by: MONUMENT REALTY - New
 $549,700Active4 beds 4 baths2,605 sq. ft.
$549,700Active4 beds 4 baths2,605 sq. ft.1318 Nokomis Avenue, Dallas, TX 75224
MLS# 21150663Listed by: WILLIAM DAVIS REALTY - New
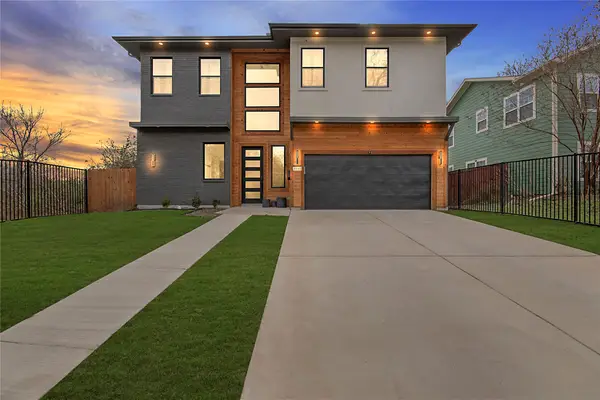 $525,000Active5 beds 4 baths3,322 sq. ft.
$525,000Active5 beds 4 baths3,322 sq. ft.4648 Corregidor Street, Dallas, TX 75216
MLS# 21150274Listed by: ONDEMAND REALTY - New
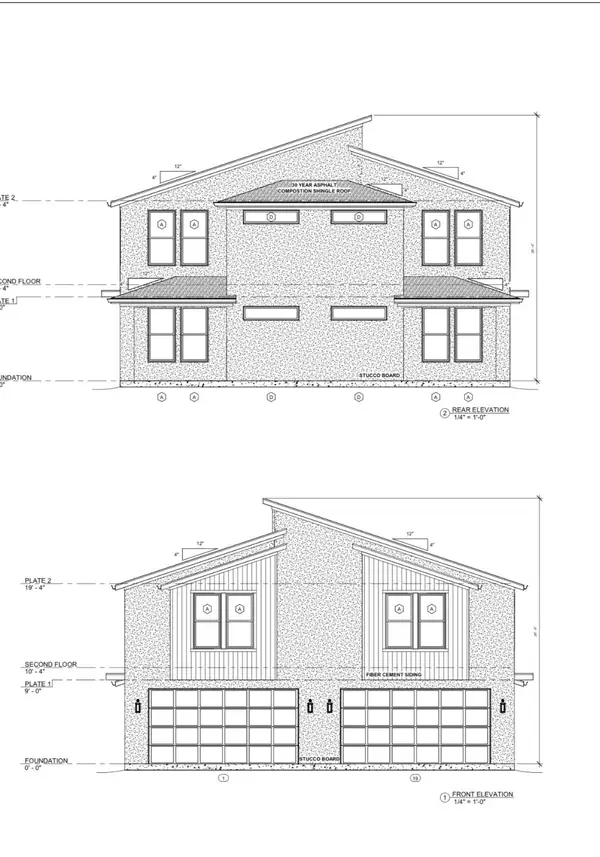 $279,900Active0.14 Acres
$279,900Active0.14 Acres2402 Conklin Street, Dallas, TX 75212
MLS# 21150619Listed by: WILLIAM DAVIS REALTY
