11143 Paddock Circle, Dallas, TX 75238
Local realty services provided by:Better Homes and Gardens Real Estate The Bell Group
Listed by:brett davenport
Office:ondemand realty
MLS#:20983865
Source:GDAR
Price summary
- Price:$439,000
- Price per sq. ft.:$271.16
About this home
Stunning full remodel in the heart of Lake Highlands—move-in ready and minutes to White Rock Lake. Thoughtfully redesigned with modern finishes and an open-concept layout that seamlessly connects the living, dining, and kitchen. The chef-inspired kitchen features a large island, quartz countertops, stainless steel appliances, and a picture window that fills the space with natural light. The private primary suite offers a sleek en-suite bath with a tiled walk-in shower and designer touches. Major system upgrades deliver true peace of mind: brand-new roof, new HVAC, complete electrical rewire with new panel, and full plumbing upgrade including a new service line. Additional highlights include luxury flooring, updated lighting, and a back patio perfect for entertaining. Nestled on a quiet street near parks, award-winning schools, and top Dallas dining and retail, this home blends style, comfort, and worry-free living. Schedule your showing today for 11143 Paddock Circle.
Contact an agent
Home facts
- Year built:1961
- Listing ID #:20983865
- Added:103 day(s) ago
- Updated:October 09, 2025 at 07:16 AM
Rooms and interior
- Bedrooms:4
- Total bathrooms:3
- Full bathrooms:3
- Living area:1,619 sq. ft.
Heating and cooling
- Cooling:Ceiling Fans, Central Air, Electric
- Heating:Central, Electric, Natural Gas
Structure and exterior
- Year built:1961
- Building area:1,619 sq. ft.
- Lot area:0.18 Acres
Schools
- High school:Conrad
- Middle school:Tasby
- Elementary school:Highland Meadows
Finances and disclosures
- Price:$439,000
- Price per sq. ft.:$271.16
- Tax amount:$8,582
New listings near 11143 Paddock Circle
- New
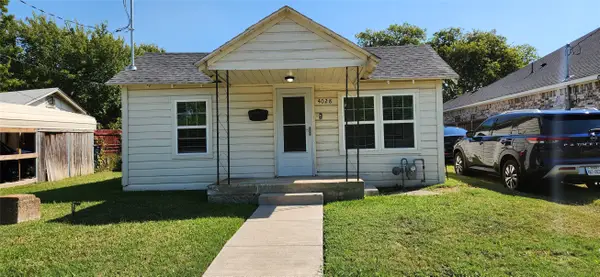 $234,900Active3 beds 1 baths1,032 sq. ft.
$234,900Active3 beds 1 baths1,032 sq. ft.4028 Shadrack Drive, Dallas, TX 75212
MLS# 21078234Listed by: THE HENDERSON REALTY GROUP,LLC - New
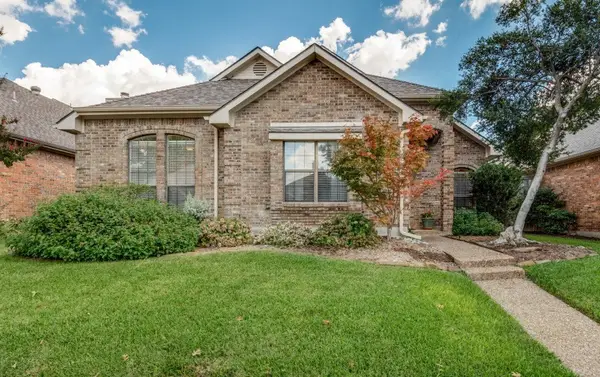 $469,900Active3 beds 2 baths2,086 sq. ft.
$469,900Active3 beds 2 baths2,086 sq. ft.18940 Misthaven Place, Dallas, TX 75287
MLS# 21080604Listed by: EBBY HALLIDAY, REALTORS - New
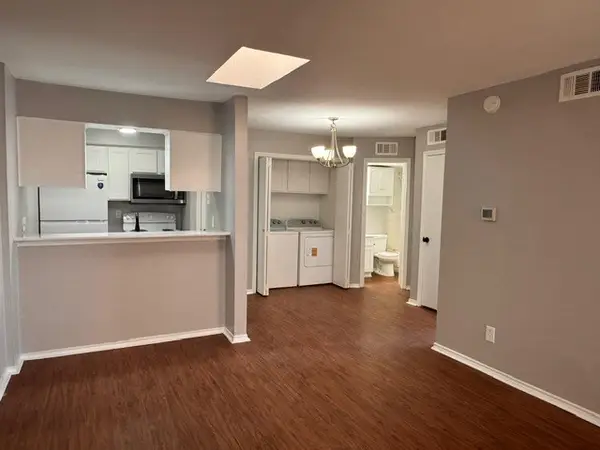 $80,000Active1 beds 1 baths524 sq. ft.
$80,000Active1 beds 1 baths524 sq. ft.9520 Royal Lane #317, Dallas, TX 75243
MLS# 21082371Listed by: WORTH CLARK REALTY - New
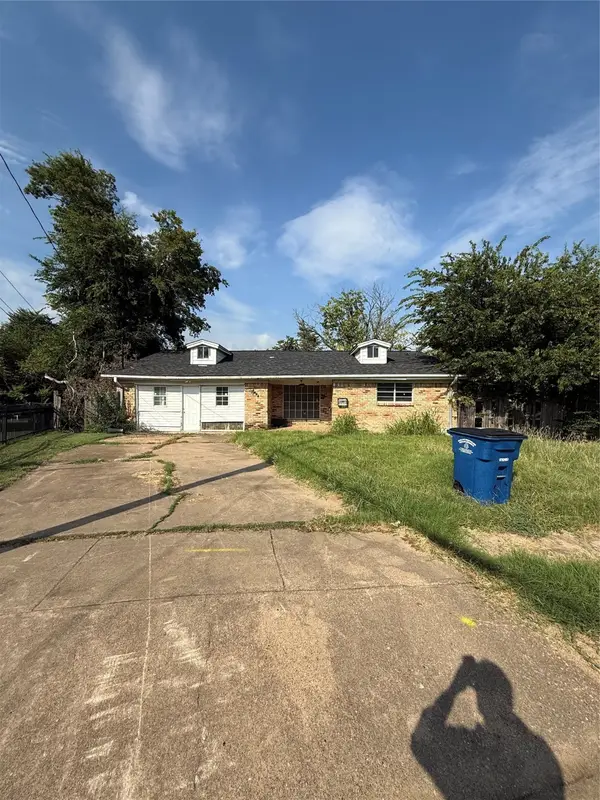 $185,000Active3 beds 2 baths2,062 sq. ft.
$185,000Active3 beds 2 baths2,062 sq. ft.2820 Blanton Street, Dallas, TX 75227
MLS# 21082375Listed by: ARTURO SINGER - New
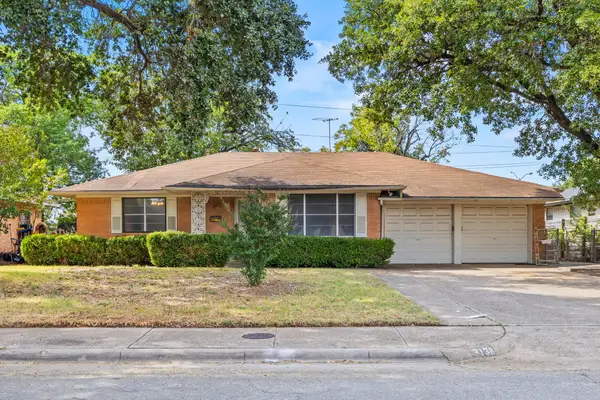 $297,500Active2 beds 2 baths1,554 sq. ft.
$297,500Active2 beds 2 baths1,554 sq. ft.3138 Touraine Drive, Dallas, TX 75211
MLS# 21082280Listed by: DAVE PERRY MILLER REAL ESTATE - New
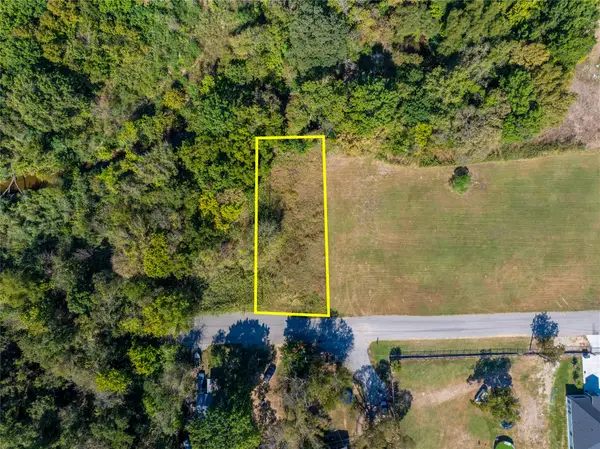 $40,000Active0.17 Acres
$40,000Active0.17 Acres2157 Cool Mist Lane, Dallas, TX 75253
MLS# 21082340Listed by: ONLY 1 REALTY GROUP LLC - New
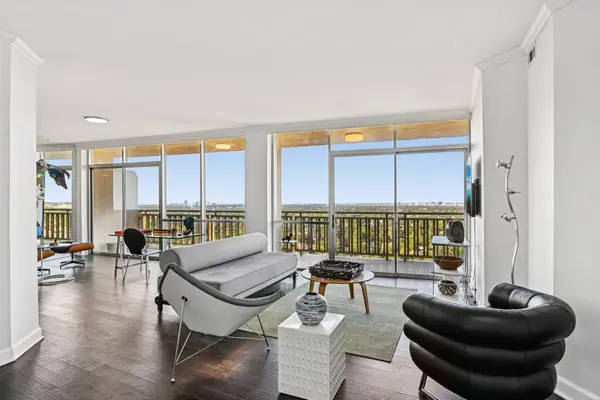 $379,000Active2 beds 2 baths1,132 sq. ft.
$379,000Active2 beds 2 baths1,132 sq. ft.6211 W Northwest Highway #2306, Dallas, TX 75225
MLS# 21079804Listed by: DAVE PERRY MILLER REAL ESTATE - New
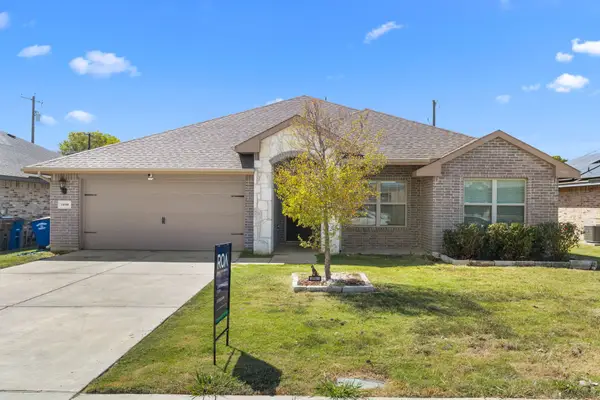 $325,000Active4 beds 2 baths2,046 sq. ft.
$325,000Active4 beds 2 baths2,046 sq. ft.14580 Gully Place, Dallas, TX 75253
MLS# 21079960Listed by: REALTY OF AMERICA, LLC - New
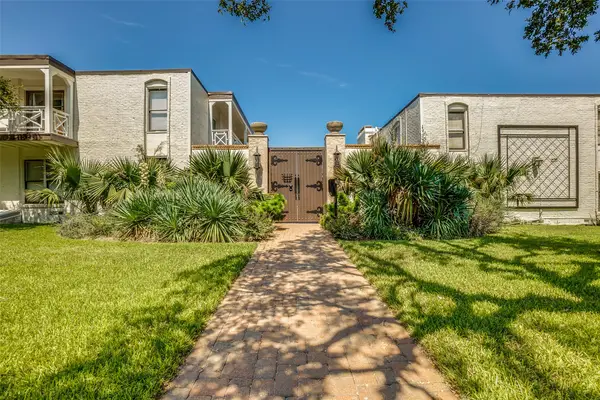 $269,000Active3 beds 2 baths1,208 sq. ft.
$269,000Active3 beds 2 baths1,208 sq. ft.5919 E University Boulevard #236, Dallas, TX 75206
MLS# 21082256Listed by: THE BENDER GROUP - New
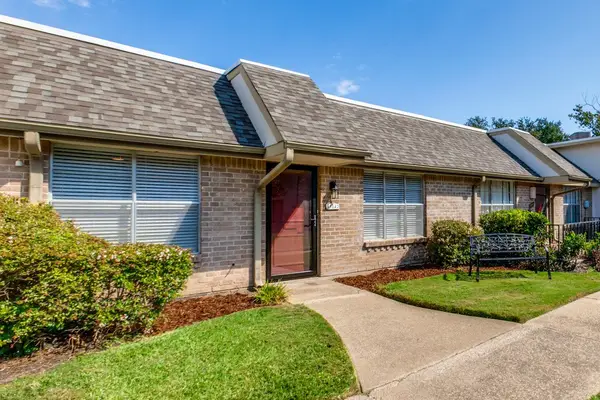 $228,500Active2 beds 2 baths1,092 sq. ft.
$228,500Active2 beds 2 baths1,092 sq. ft.13842 Methuen Green Lane, Dallas, TX 75240
MLS# 21076666Listed by: ALLIE BETH ALLMAN & ASSOC.
