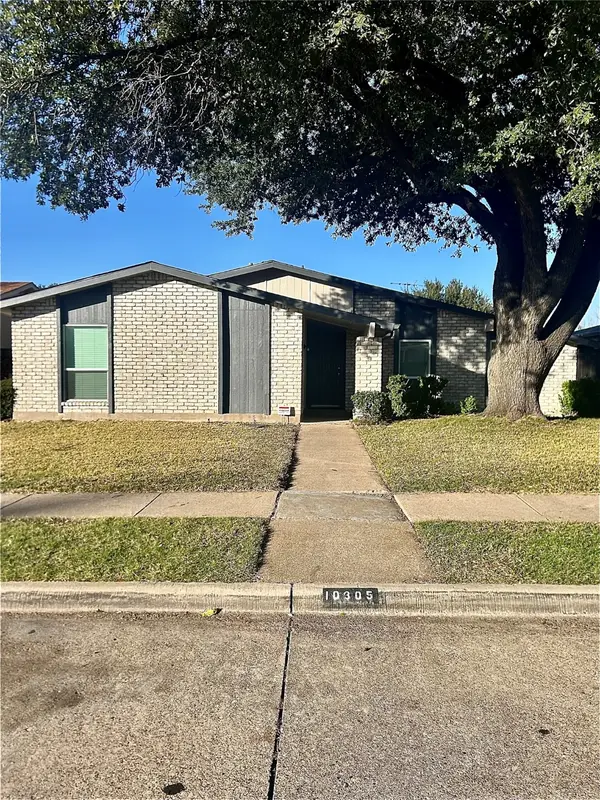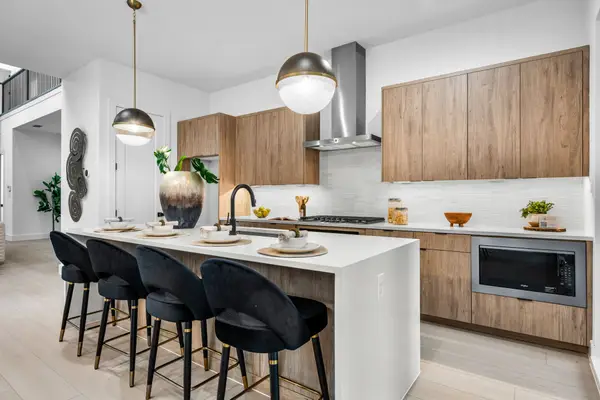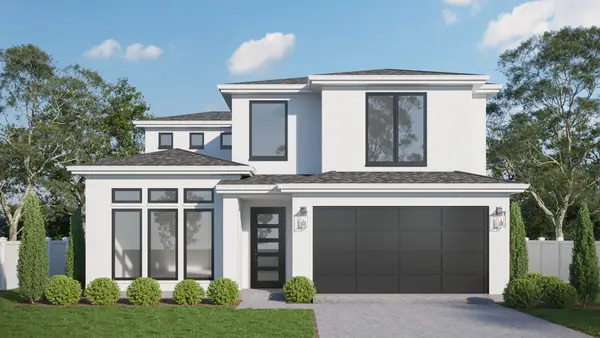1126 S Oak Cliff Boulevard, Dallas, TX 75208
Local realty services provided by:Better Homes and Gardens Real Estate Edwards & Associates
Listed by: shane hargrove888-455-6040
Office: fathom realty
MLS#:21072186
Source:GDAR
Price summary
- Price:$285,000
- Price per sq. ft.:$229.47
About this home
Charming Updated 1930s Home with Major Modern Upgrades.
This 2 bedroom, 1 bath, 1242 sq ft home blends timeless 1930s character with extensive recent updates, giving buyers the best of both worlds historic charm and peace of mind with today’s conveniences.
Inside, you’ll find original built-ins, bookcases, and a vanity that showcase the home’s vintage appeal. The spacious dining room is perfect for entertaining, while the bright enclosed sunroom offers extra living space. A fully remodeled kitchen features granite countertops, white soft close cabinets, breakfast bar, and eating area, with matching updated windows and lighting. The bathroom was also renovated with a stylish oval tub shower combo.
Class 3 hail resistant roof
All plumbing replaced
electrical replaced with surge protection
Tankless water heater
Gas furnace ventless living room heater, lighting throughout
Fresh exterior paint
sod in front yard
kitchen living room windows replaced
Outdoors, the oversized backyard with alley access includes a stone patio, 10 x 7 storage building and plenty of room for gardening or entertaining. A concrete driveway provides off-street parking.
The home’s location is also convenient, with bus just three blocks away, housing, parks, and walking paths nearby.
This rare Oak Cliff gem combines vintage character with extensive modern updates, ready for its next owner to enjoy for years to come.
Contact an agent
Home facts
- Year built:1930
- Listing ID #:21072186
- Added:95 day(s) ago
- Updated:January 02, 2026 at 12:46 PM
Rooms and interior
- Bedrooms:2
- Total bathrooms:1
- Full bathrooms:1
- Living area:1,242 sq. ft.
Heating and cooling
- Cooling:Ceiling Fans, Central Air, Electric
- Heating:Central, Fireplaces
Structure and exterior
- Roof:Composition
- Year built:1930
- Building area:1,242 sq. ft.
- Lot area:0.22 Acres
Schools
- High school:Adamson
- Middle school:Greiner
- Elementary school:Henderson
Finances and disclosures
- Price:$285,000
- Price per sq. ft.:$229.47
- Tax amount:$5,687
New listings near 1126 S Oak Cliff Boulevard
- New
 $359,000Active4 beds 2 baths1,960 sq. ft.
$359,000Active4 beds 2 baths1,960 sq. ft.10305 Portrush Drive, Dallas, TX 75243
MLS# 21139686Listed by: TRADESTAR REALTY - New
 $229,880Active1 beds 2 baths985 sq. ft.
$229,880Active1 beds 2 baths985 sq. ft.5100 Verde Valley Lane #135, Dallas, TX 75254
MLS# 21141126Listed by: COLDWELL BANKER APEX, REALTORS - New
 $395,000Active4 beds 1 baths1,835 sq. ft.
$395,000Active4 beds 1 baths1,835 sq. ft.2820 Pennsylvania Avenue, Dallas, TX 75215
MLS# 21142385Listed by: WASHINGTON FIRST REALTY TX LLC - New
 $260,000Active3 beds 2 baths1,504 sq. ft.
$260,000Active3 beds 2 baths1,504 sq. ft.649 Moss Rose Court, Dallas, TX 75217
MLS# 21138288Listed by: JPAR DALLAS - New
 $395,000Active4 beds 2 baths1,835 sq. ft.
$395,000Active4 beds 2 baths1,835 sq. ft.2816 Pennsylvania Avenue, Dallas, TX 75215
MLS# 21141452Listed by: WASHINGTON FIRST REALTY TX LLC - New
 $314,500Active4 beds 3 baths1,792 sq. ft.
$314,500Active4 beds 3 baths1,792 sq. ft.2317 Peabody Avenue, Dallas, TX 75215
MLS# 21142341Listed by: RE/MAX DFW ASSOCIATES - New
 $230,000Active3 beds 2 baths988 sq. ft.
$230,000Active3 beds 2 baths988 sq. ft.2314 Dathe Street, Dallas, TX 75215
MLS# 21142297Listed by: EBBY HALLIDAY, REALTORS - Open Sun, 1 to 3pmNew
 $425,000Active2 beds 2 baths1,007 sq. ft.
$425,000Active2 beds 2 baths1,007 sq. ft.6911 E Grand Avenue, Dallas, TX 75223
MLS# 21142311Listed by: ALLIE BETH ALLMAN & ASSOC. - New
 $589,900Active3 beds 3 baths2,160 sq. ft.
$589,900Active3 beds 3 baths2,160 sq. ft.812 W 10th Street, Dallas, TX 75208
MLS# 21142320Listed by: COMPASS RE TEXAS, LLC - New
 $530,000Active4 beds 4 baths2,288 sq. ft.
$530,000Active4 beds 4 baths2,288 sq. ft.1511 Morrell Avenue, Dallas, TX 75203
MLS# 21142030Listed by: COMPASS RE TEXAS, LLC.
