11306 Park Central Place #D, Dallas, TX 75230
Local realty services provided by:Better Homes and Gardens Real Estate The Bell Group

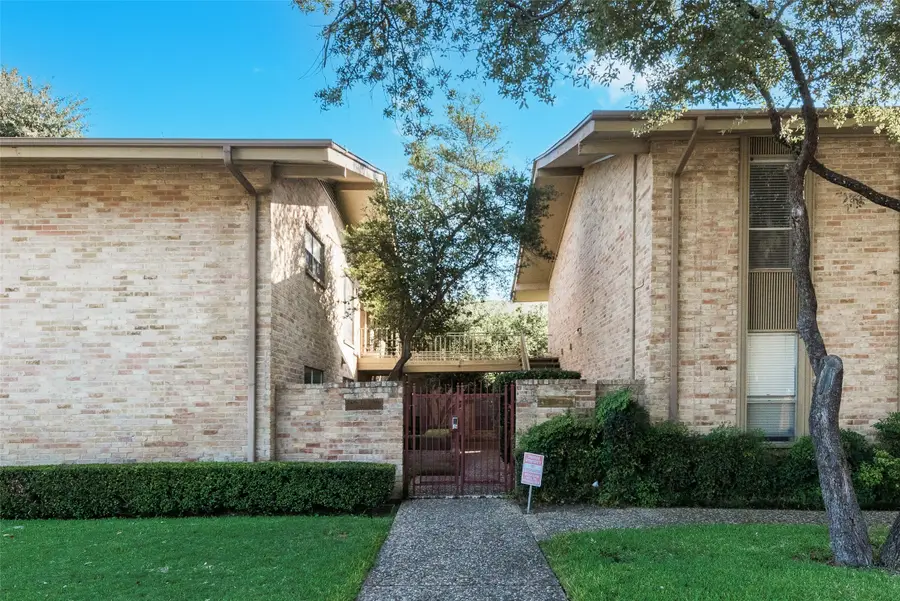
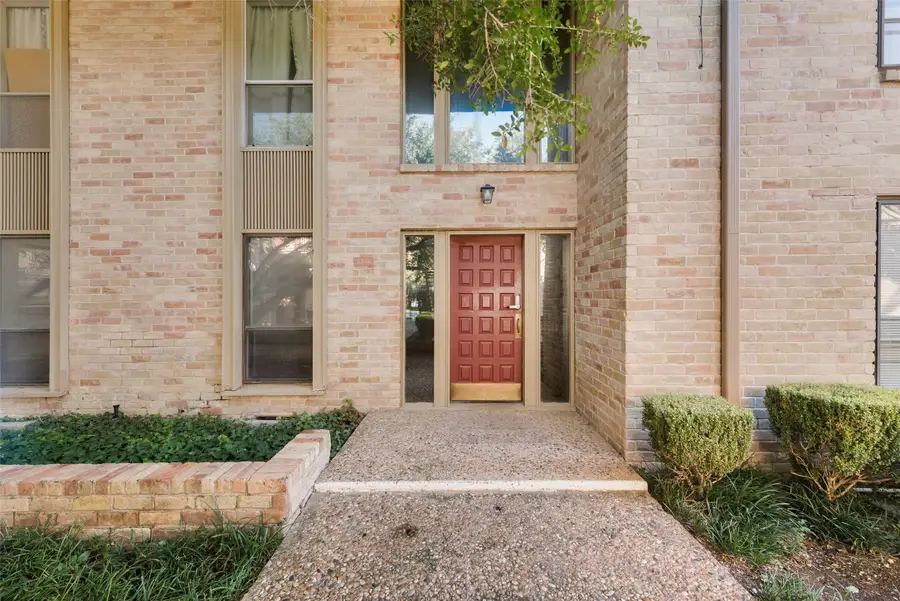
Listed by:andrew montoya972-991-7653
Office:the drew company
MLS#:20770231
Source:GDAR
Price summary
- Price:$165,000
- Price per sq. ft.:$156.25
- Monthly HOA dues:$695
About this home
Incredibly updated condominium with pool views, assigned carport & utilities included in HOA dues. Common area foyer leads to front entry door plus a back door for easy access Nicely maintained and loaded with upgrades & updates: Paint, flooring, plumbing fixtures, hardware, lighting fixtures, Venetian plaster & Much More! Bright open floorplan with lots of windows. Remodeled kitchen with custom cabinetry, quartz counter tops, SS appliances plus refrigerator overlooks good size family room. Big primary suite with renovated bath. Nice size secondary bedroom with full size washer & dryer. Renovated guest bath. Balcony overlooks courtyard & pool. Ready for move-in!
Contact an agent
Home facts
- Year built:1961
- Listing Id #:20770231
- Added:283 day(s) ago
- Updated:August 15, 2025 at 04:43 PM
Rooms and interior
- Bedrooms:2
- Total bathrooms:2
- Full bathrooms:2
- Living area:1,056 sq. ft.
Heating and cooling
- Cooling:Ceiling Fans, Central Air, Electric, Evaporative Cooling
- Heating:Central, Electric
Structure and exterior
- Roof:Composition
- Year built:1961
- Building area:1,056 sq. ft.
- Lot area:9.34 Acres
Schools
- High school:Hillcrest
- Middle school:Benjamin Franklin
- Elementary school:Kramer
Finances and disclosures
- Price:$165,000
- Price per sq. ft.:$156.25
- Tax amount:$3,271
New listings near 11306 Park Central Place #D
- New
 $230,000Active2 beds 2 baths1,072 sq. ft.
$230,000Active2 beds 2 baths1,072 sq. ft.4935 N Hall Street, Dallas, TX 75235
MLS# 21030893Listed by: COMPASS RE TEXAS, LLC - New
 $290,900Active3 beds 2 baths1,175 sq. ft.
$290,900Active3 beds 2 baths1,175 sq. ft.6334 Racer Summit Drive, Dallas, TX 75241
MLS# 21033176Listed by: LGI HOMES - New
 $255,000Active3 beds 2 baths1,392 sq. ft.
$255,000Active3 beds 2 baths1,392 sq. ft.2726 Lawrence Street, Dallas, TX 75215
MLS# 21004245Listed by: ALLIE BETH ALLMAN & ASSOC. - New
 $1,100,000Active4 beds 3 baths4,401 sq. ft.
$1,100,000Active4 beds 3 baths4,401 sq. ft.6936 Lupton Drive, Dallas, TX 75225
MLS# 21024665Listed by: FATHOM REALTY LLC - New
 $4,995,000Active2 beds 5 baths5,049 sq. ft.
$4,995,000Active2 beds 5 baths5,049 sq. ft.2801 Turtle Creek Boulevard #7E, Dallas, TX 75219
MLS# 21028560Listed by: COMPASS RE TEXAS, LLC. - New
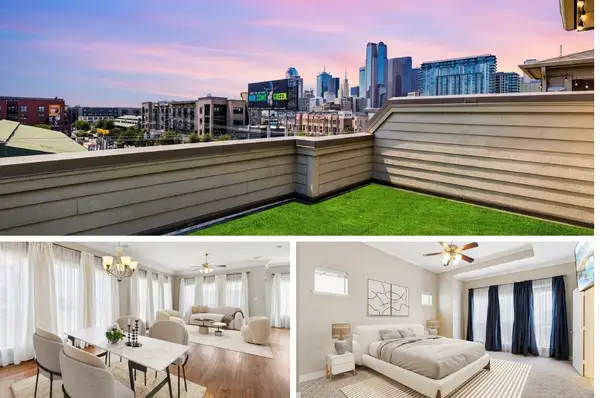 $649,000Active3 beds 4 baths2,662 sq. ft.
$649,000Active3 beds 4 baths2,662 sq. ft.912 S Cesar Chavez Boulevard, Dallas, TX 75201
MLS# 21029005Listed by: REDFIN CORPORATION - New
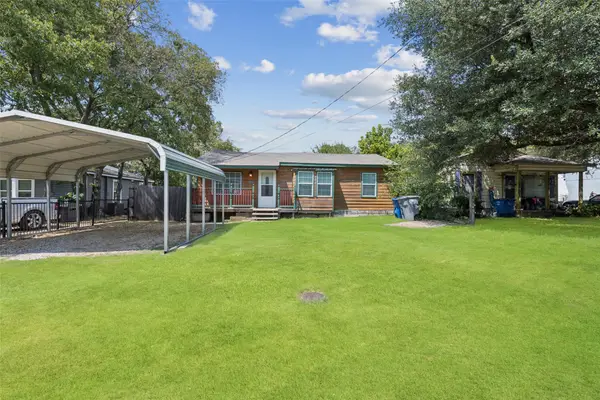 $225,000Active3 beds 1 baths840 sq. ft.
$225,000Active3 beds 1 baths840 sq. ft.5719 Margewood Drive, Dallas, TX 75236
MLS# 21029387Listed by: REDFIN CORPORATION - Open Sun, 12 to 2pmNew
 $1,419,000Active4 beds 4 baths3,190 sq. ft.
$1,419,000Active4 beds 4 baths3,190 sq. ft.6304 Velasco Avenue, Dallas, TX 75214
MLS# 21031662Listed by: COMPASS RE TEXAS, LLC. - Open Sat, 1 to 3pmNew
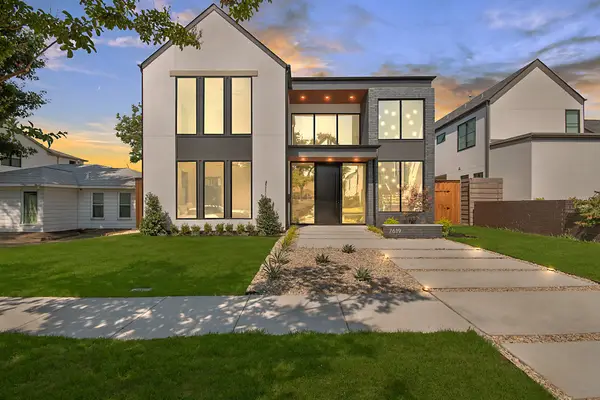 $1,790,000Active4 beds 5 baths4,104 sq. ft.
$1,790,000Active4 beds 5 baths4,104 sq. ft.7619 Kenwell Street, Dallas, TX 75209
MLS# 21032124Listed by: ROGERS HEALY AND ASSOCIATES - New
 $765,000Active4 beds 3 baths2,868 sq. ft.
$765,000Active4 beds 3 baths2,868 sq. ft.7340 Briarnoll Drive, Dallas, TX 75252
MLS# 21030449Listed by: CALL IT CLOSED INTERNATIONAL, INC.

