1141 Tea Olive Lane, Dallas, TX 75212
Local realty services provided by:Better Homes and Gardens Real Estate Edwards & Associates
Listed by: patty collins214-826-0316
Office: ebby halliday, realtors
MLS#:21100770
Source:GDAR
Price summary
- Price:$557,000
- Price per sq. ft.:$233.15
- Monthly HOA dues:$137.5
About this home
Discover the perfect blend of style, sophistication, and functionality in this stunning three-story home, ideally located near the heart of Dallas. The first floor features a versatile secondary bedroom perfect for a home office or guest bedroom with a full bathroom. The second level offers an elegant dining area, a chef-inspired kitchen, a spacious living room, and a stylish half bath. Upstairs on the third floor, youll find a serene primary suite complete with a spa-like bathroom, a secondary bedroom with a full bath, and a thoughtfully placed utility room for everyday convenience. Located in Parkside at Trinity Green, enjoy exclusive community amenities including a sparkling pool just steps from your front door. Minutes from Stevens Park Golf Course, Methodist Hospital, UT Southwestern, Bishop Arts, and all major highways.
Contact an agent
Home facts
- Year built:2017
- Listing ID #:21100770
- Added:46 day(s) ago
- Updated:December 16, 2025 at 01:14 PM
Rooms and interior
- Bedrooms:3
- Total bathrooms:4
- Full bathrooms:3
- Half bathrooms:1
- Living area:2,389 sq. ft.
Heating and cooling
- Cooling:Central Air
- Heating:Central
Structure and exterior
- Roof:Composition
- Year built:2017
- Building area:2,389 sq. ft.
- Lot area:0.04 Acres
Schools
- Elementary school:Lanier
Finances and disclosures
- Price:$557,000
- Price per sq. ft.:$233.15
- Tax amount:$14,394
New listings near 1141 Tea Olive Lane
- New
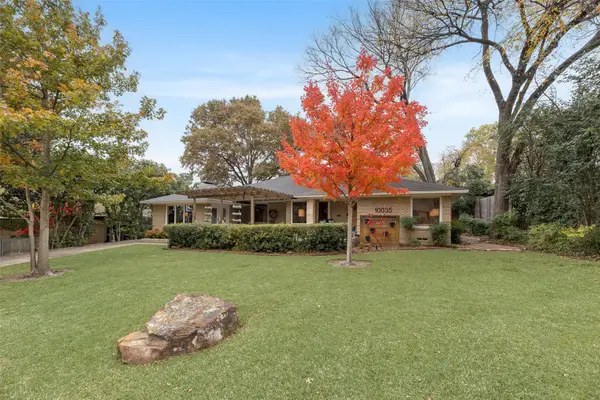 $899,900Active3 beds 2 baths2,402 sq. ft.
$899,900Active3 beds 2 baths2,402 sq. ft.10035 Woodgrove Drive, Dallas, TX 75218
MLS# 21133328Listed by: UNITED REAL ESTATE - New
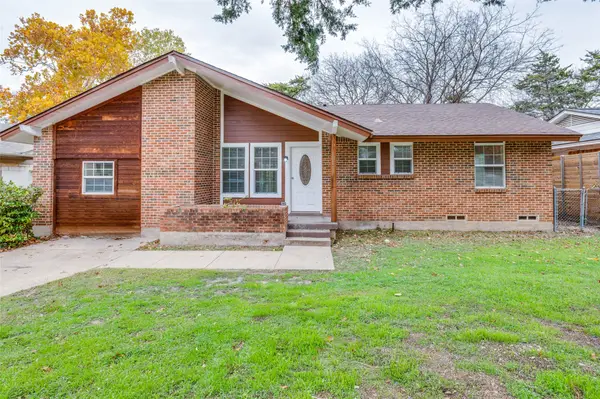 $285,000Active4 beds 2 baths1,539 sq. ft.
$285,000Active4 beds 2 baths1,539 sq. ft.1811 Canelo Drive, Dallas, TX 75232
MLS# 21133554Listed by: KELLER WILLIAMS REALTY DPR - New
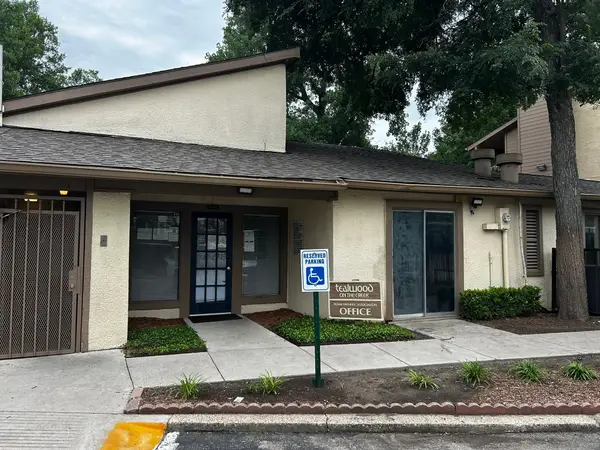 $105,000Active2 beds 2 baths1,127 sq. ft.
$105,000Active2 beds 2 baths1,127 sq. ft.6050 Melody Lane #108, Dallas, TX 75231
MLS# 21133467Listed by: APOLLO REALTY - New
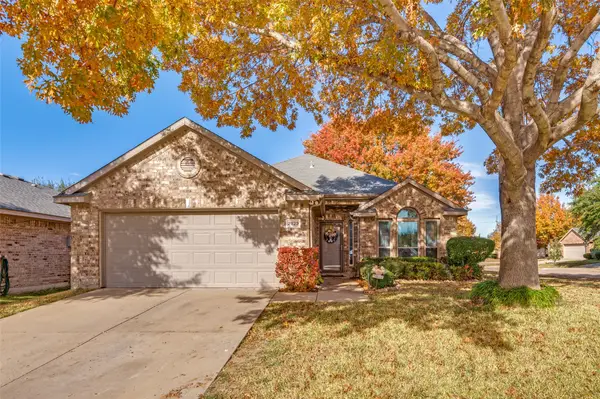 $260,000Active3 beds 2 baths1,682 sq. ft.
$260,000Active3 beds 2 baths1,682 sq. ft.2823 Traildust Drive, Dallas, TX 75237
MLS# 21128266Listed by: EXP REALTY LLC - New
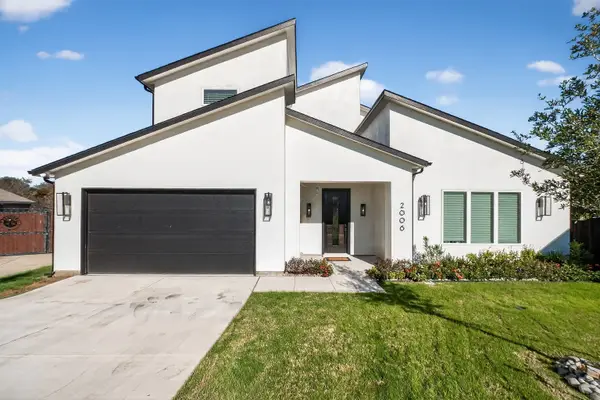 $475,000Active4 beds 4 baths2,089 sq. ft.
$475,000Active4 beds 4 baths2,089 sq. ft.2006 Oak Garden Court, Dallas, TX 75232
MLS# 21129222Listed by: CHRISTIES LONE STAR - New
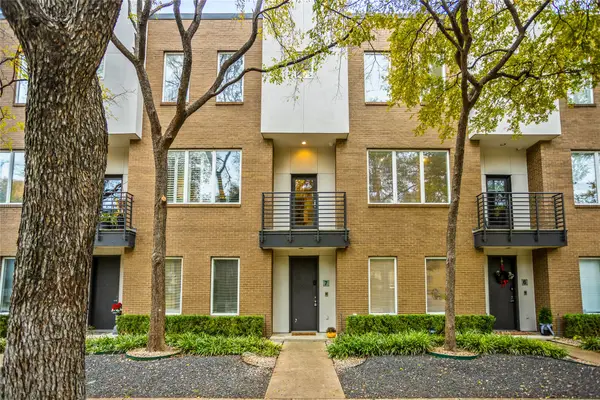 Listed by BHGRE$689,900Active2 beds 3 baths2,300 sq. ft.
Listed by BHGRE$689,900Active2 beds 3 baths2,300 sq. ft.4330 Mckinney Avenue #7, Dallas, TX 75205
MLS# 21114528Listed by: BETTER HOMES & GARDENS, WINANS - New
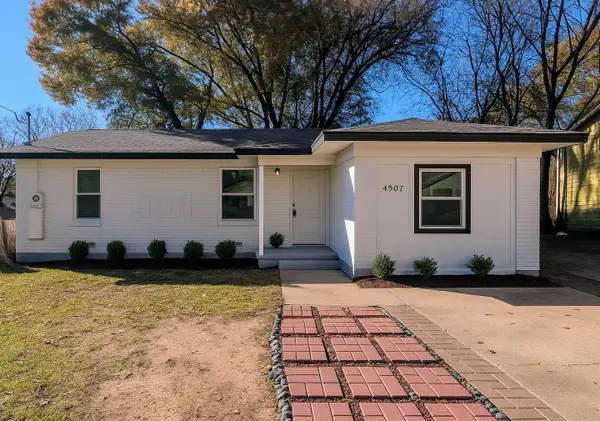 $249,900Active4 beds 2 baths1,336 sq. ft.
$249,900Active4 beds 2 baths1,336 sq. ft.4507 S Ewing Avenue, Dallas, TX 75216
MLS# 21129590Listed by: COLDWELL BANKER REALTY - New
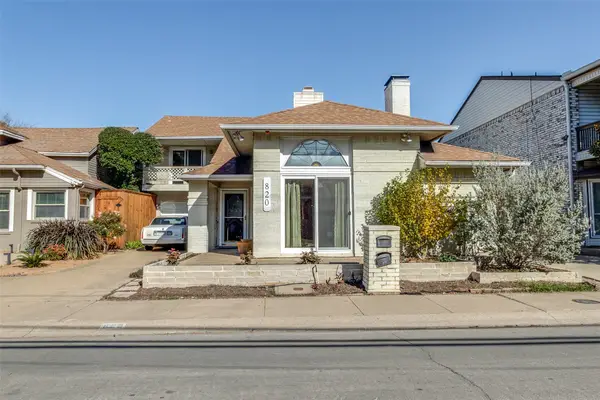 $525,000Active2 beds 3 baths2,258 sq. ft.
$525,000Active2 beds 3 baths2,258 sq. ft.820 Pavillion Street, Dallas, TX 75204
MLS# 21125044Listed by: EBBY HALLIDAY, REALTORS - New
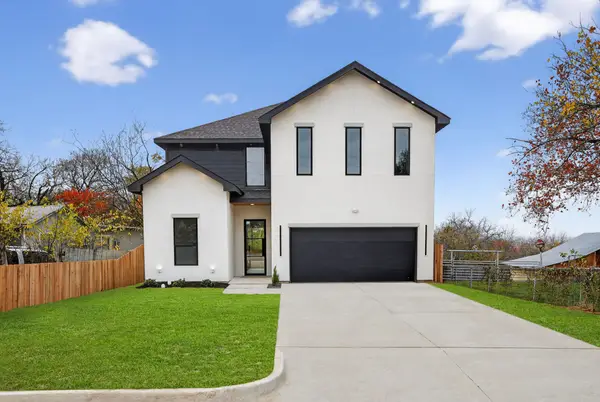 $729,900Active4 beds 3 baths2,604 sq. ft.
$729,900Active4 beds 3 baths2,604 sq. ft.2007 N Montclair Avenue, Dallas, TX 75208
MLS# 21132926Listed by: JOSEPH WALTER REALTY, LLC - New
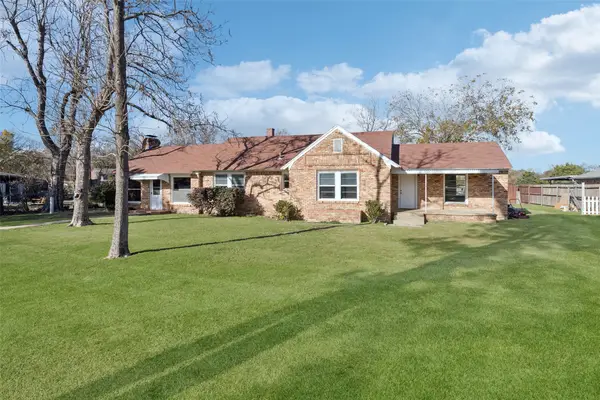 $375,000Active2 beds 2 baths1,650 sq. ft.
$375,000Active2 beds 2 baths1,650 sq. ft.10609 Seagoville Road, Dallas, TX 75217
MLS# 21126266Listed by: REDFIN CORPORATION
