1147 N Madison Avenue #104, Dallas, TX 75208
Local realty services provided by:Better Homes and Gardens Real Estate Lindsey Realty
Listed by:jacqueline pearson
Office:agency dallas park cities, llc.
MLS#:20936903
Source:GDAR
Price summary
- Price:$479,500
- Price per sq. ft.:$294.71
- Monthly HOA dues:$300
About this home
Now Offering BUYER BONUS BUCKS!!! Located just moments from the heart of the Bishop Arts District, downtown Dallas, and major hospitals, this sleek and modern 3-bedroom, 2.5-bathroom townhome offers the perfect blend of style, space, and convenience. Spread across three thoughtfully designed levels, this home features a contemporary layout with high-end finishes throughout. On the main floor, enjoy a bright open-concept living and dining area paired with a stunning chef’s kitchen. Highlights include waterfall-edge marble countertops, flat-panel cabinetry, a gas cooktop with stainless steel vent hood, and a walk-in pantry. Pendant lights over the island add a touch of elegance to this functional and beautiful space. Upstairs, the third-floor bedrooms boast dramatic vaulted ceilings, creating a sense of openness and airiness. The primary suite includes a spa-inspired bath with a frameless glass walk-in shower, dual sinks with quartz countertops, and matte black fixtures. A spacious walk-in closet with built-in shelving offers ample storage. Outside, enjoy the benefits of a fenced and landscaped front yard, gated entry, and private community mailboxes. The townhome's bold modern architecture, with contrasting dark siding and light brick accents, adds striking curb appeal. Whether you're looking for your next home or an investment in a rapidly growing area, this townhome delivers sophisticated urban living in one of Dallas’ most desirable locations.
Contact an agent
Home facts
- Year built:2021
- Listing ID #:20936903
- Added:140 day(s) ago
- Updated:October 04, 2025 at 11:42 AM
Rooms and interior
- Bedrooms:3
- Total bathrooms:3
- Full bathrooms:2
- Half bathrooms:1
- Living area:1,627 sq. ft.
Heating and cooling
- Cooling:Ceiling Fans, Central Air, Electric
- Heating:Central
Structure and exterior
- Year built:2021
- Building area:1,627 sq. ft.
- Lot area:0.24 Acres
Schools
- High school:Adamson
- Middle school:Garcia
- Elementary school:Hogg
Finances and disclosures
- Price:$479,500
- Price per sq. ft.:$294.71
New listings near 1147 N Madison Avenue #104
- New
 $997,500Active3 beds 3 baths1,423 sq. ft.
$997,500Active3 beds 3 baths1,423 sq. ft.8571 Eustis Avenue, Dallas, TX 75218
MLS# 21076913Listed by: COMPASS RE TEXAS, LLC - Open Sun, 1 to 3pmNew
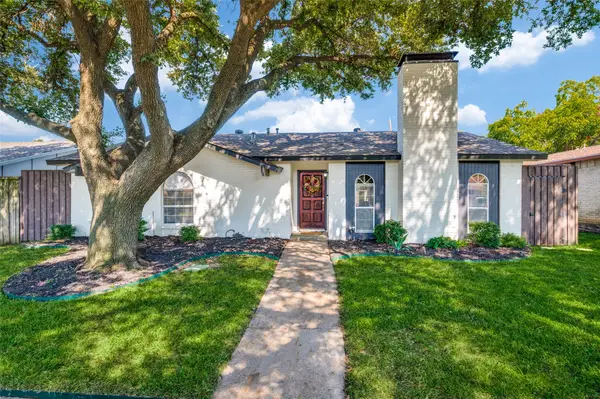 $499,000Active3 beds 2 baths1,760 sq. ft.
$499,000Active3 beds 2 baths1,760 sq. ft.10927 Middle Knoll Drive, Dallas, TX 75238
MLS# 21078179Listed by: KELLER WILLIAMS PROSPER CELINA - New
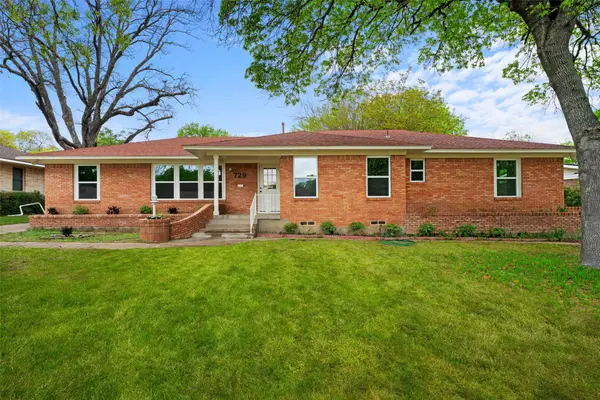 $425,000Active3 beds 2 baths2,302 sq. ft.
$425,000Active3 beds 2 baths2,302 sq. ft.729 Town Creek Drive, Dallas, TX 75232
MLS# 21078191Listed by: FATHOM REALTY - New
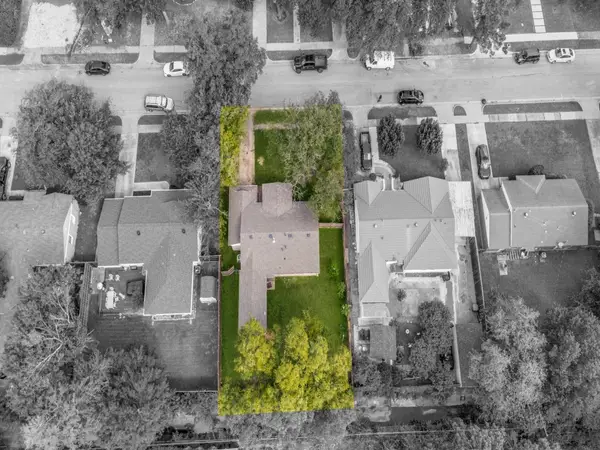 $545,000Active3 beds 2 baths1,240 sq. ft.
$545,000Active3 beds 2 baths1,240 sq. ft.3730 Dunhaven Road, Dallas, TX 75220
MLS# 21069603Listed by: DAVE PERRY MILLER REAL ESTATE - New
 $290,000Active4 beds 2 baths1,056 sq. ft.
$290,000Active4 beds 2 baths1,056 sq. ft.4042 Ladale Drive, Dallas, TX 75212
MLS# 21075212Listed by: KELLER WILLIAMS CENTRAL - New
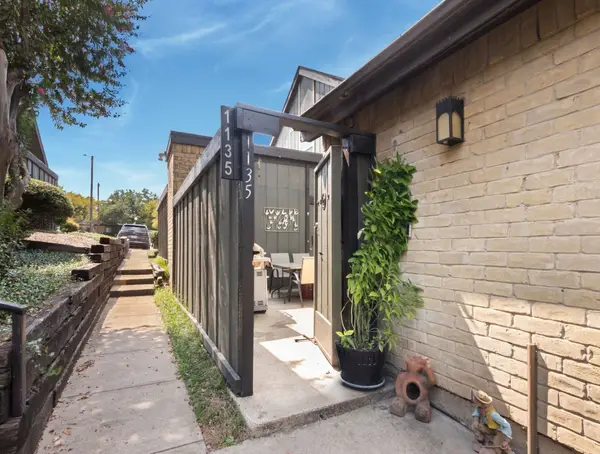 $149,990Active3 beds 2 baths1,368 sq. ft.
$149,990Active3 beds 2 baths1,368 sq. ft.4655 Country Creek Drive #1135, Dallas, TX 75236
MLS# 21066744Listed by: RE/MAX DFW ASSOCIATES - New
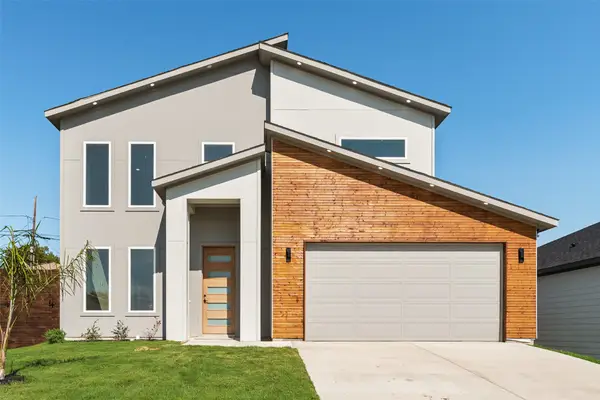 $449,900Active4 beds 3 baths2,271 sq. ft.
$449,900Active4 beds 3 baths2,271 sq. ft.6046 Plum Dale Road, Dallas, TX 75241
MLS# 21074335Listed by: WILLIAM DAVIS REALTY - New
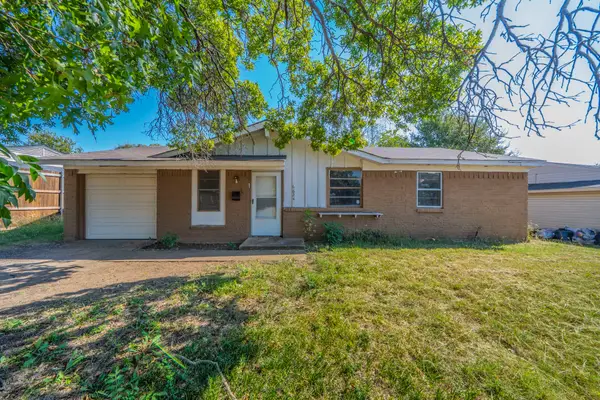 $129,000Active3 beds 2 baths1,083 sq. ft.
$129,000Active3 beds 2 baths1,083 sq. ft.6624 Sebring Drive, Dallas, TX 75241
MLS# 21075329Listed by: TEXAS PROPERTY BROKERS, LLC - New
 $975,000Active3 beds 3 baths2,779 sq. ft.
$975,000Active3 beds 3 baths2,779 sq. ft.6030 Steamboat Drive, Dallas, TX 75230
MLS# 21077947Listed by: THE AGENCY COLLECTIVE LLC - New
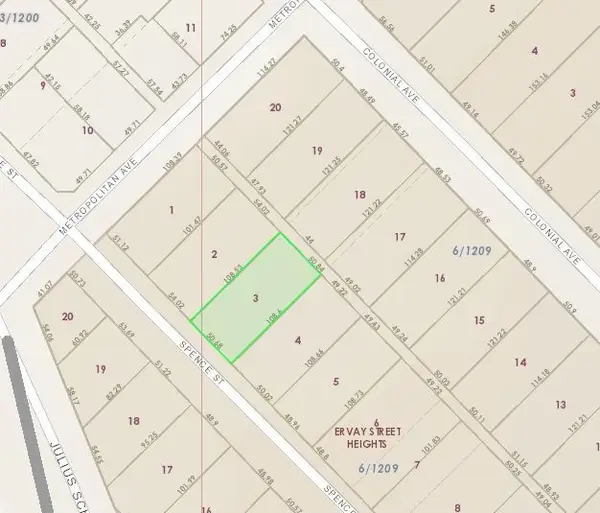 $80,000Active0.13 Acres
$80,000Active0.13 Acres3708 Spence Street, Dallas, TX 75215
MLS# 21078145Listed by: MTG REALTY, LLC
