1168 Clifftop Lane, Dallas, TX 75208
Local realty services provided by:Better Homes and Gardens Real Estate Lindsey Realty
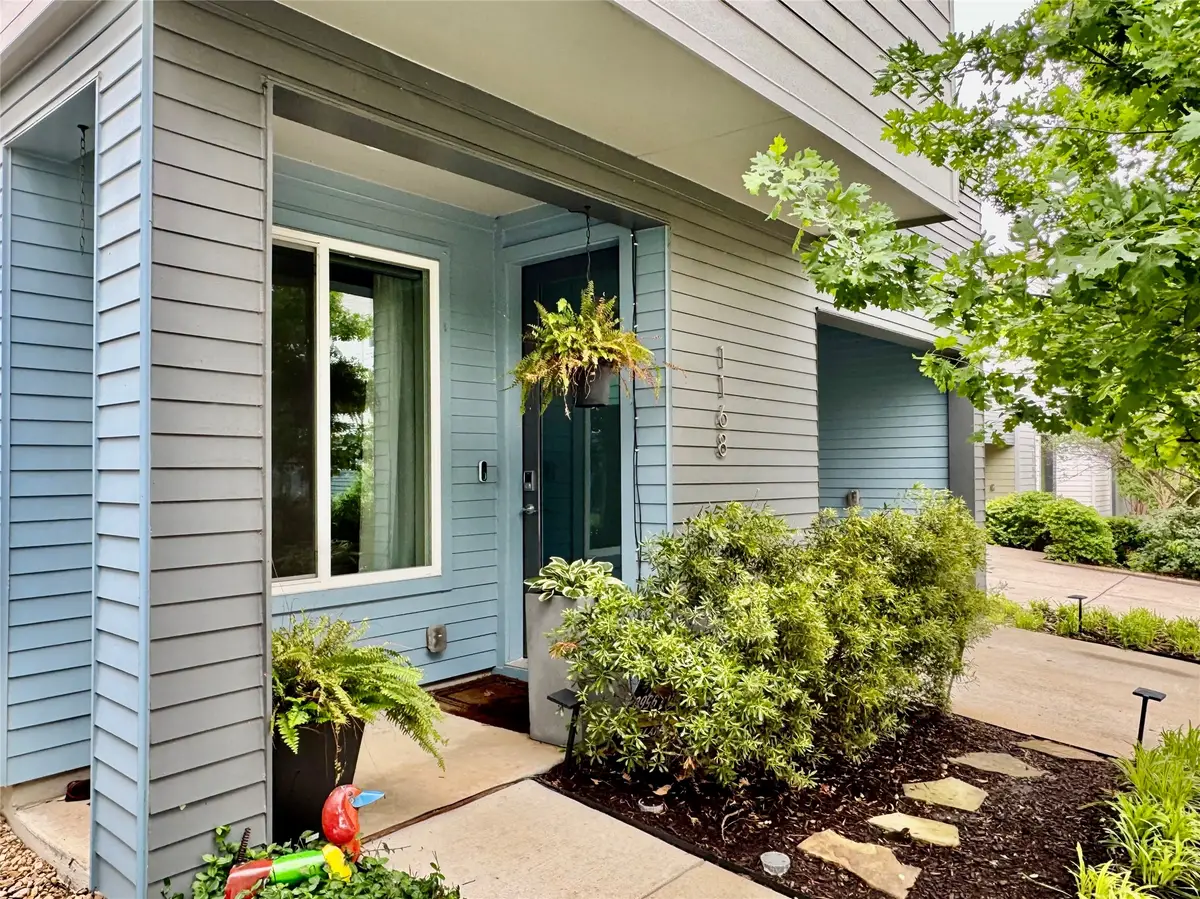

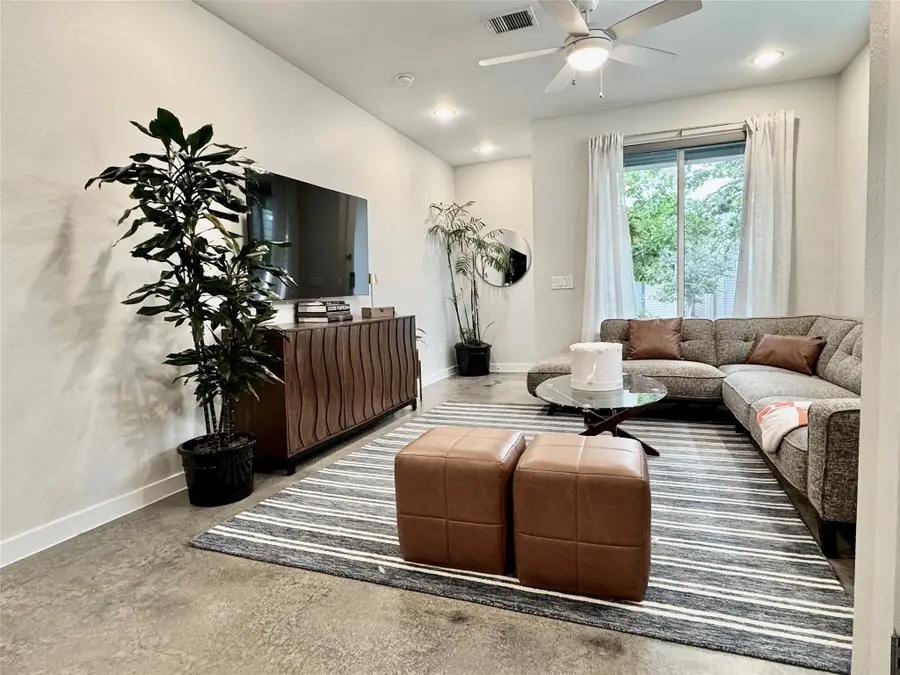
Listed by:chris averite214-642-6969
Office:dfw elite
MLS#:20926324
Source:GDAR
Price summary
- Price:$429,900
- Price per sq. ft.:$304.68
- Monthly HOA dues:$158.33
About this home
This stunning and meticulously kept modern single-family home is perched on a clifftop with views of the Dallas skyline. Nestled in a private community of 53 homes built in 2018, it is ideally situated on the hill to provide breathtaking panoramas of Downtown Dallas. As you step inside, you'll be welcomed by beautiful concrete floors and a bright, open-concept layout. The modern kitchen features stainless steel appliances, quartz countertops, and a newly added bar area complete with a wine fridge—ideal for entertaining guests. Additionally, there is a conveniently located powder bathroom on the first floor. The backyard offers a pristine, generously-sized private space with a well-sized patio, adding to the home's appeal. Moving upstairs, you'll find elegant wood floors, a bonus nook perfect for an office or gym, and a laundry closet adjacent to the master suite. The luxurious master suite invites relaxation, boasting an ensuite bathroom, a walk-in closet, abundant natural light, and striking vaulted ceilings. The second bedroom also includes a walk-in closet and vaulted ceilings, with easy access to the hall bathroom. Parking is a breeze with a spacious one-car garage, a covered carport, and a driveway accommodating up to three vehicles. The quarterly HOA fees cover all lawn maintenance for both the front and rear, including annual mulching and upkeep of the sprinkler system. This home's location is incredibly convenient, just minutes from downtown Dallas and popular areas like Sylvan 30, Trinity Groves, and the Bishop Arts District. Don’t miss out on this opportunity to own a home priced to sell quickly!
Contact an agent
Home facts
- Year built:2018
- Listing Id #:20926324
- Added:103 day(s) ago
- Updated:August 11, 2025 at 01:45 PM
Rooms and interior
- Bedrooms:2
- Total bathrooms:3
- Full bathrooms:2
- Half bathrooms:1
- Living area:1,411 sq. ft.
Heating and cooling
- Cooling:Ceiling Fans, Central Air, Electric
- Heating:Central, Electric
Structure and exterior
- Roof:Composition
- Year built:2018
- Building area:1,411 sq. ft.
- Lot area:0.06 Acres
Schools
- High school:Pinkston
- Middle school:Edison
- Elementary school:Lanier
Finances and disclosures
- Price:$429,900
- Price per sq. ft.:$304.68
- Tax amount:$10,041
New listings near 1168 Clifftop Lane
- New
 $180,000Active2 beds 2 baths1,029 sq. ft.
$180,000Active2 beds 2 baths1,029 sq. ft.12888 Montfort Drive #210, Dallas, TX 75230
MLS# 21034757Listed by: COREY SIMPSON & ASSOCIATES - New
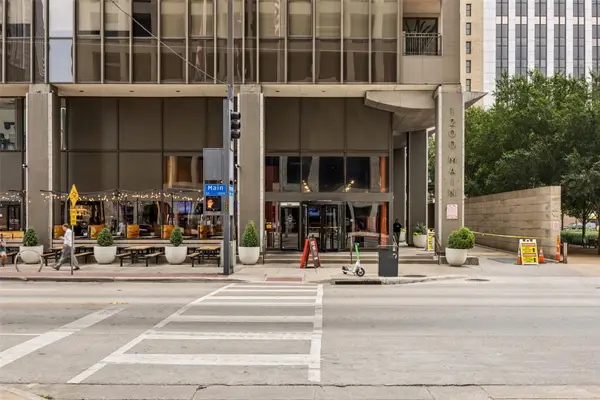 $239,999Active1 beds 1 baths757 sq. ft.
$239,999Active1 beds 1 baths757 sq. ft.1200 Main Street #503, Dallas, TX 75202
MLS# 21033163Listed by: REDFIN CORPORATION - New
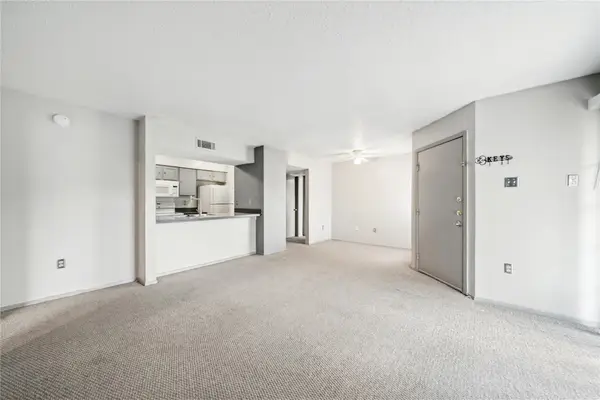 $150,000Active2 beds 2 baths1,006 sq. ft.
$150,000Active2 beds 2 baths1,006 sq. ft.12484 Abrams Road #1724, Dallas, TX 75243
MLS# 21033426Listed by: MONUMENT REALTY - New
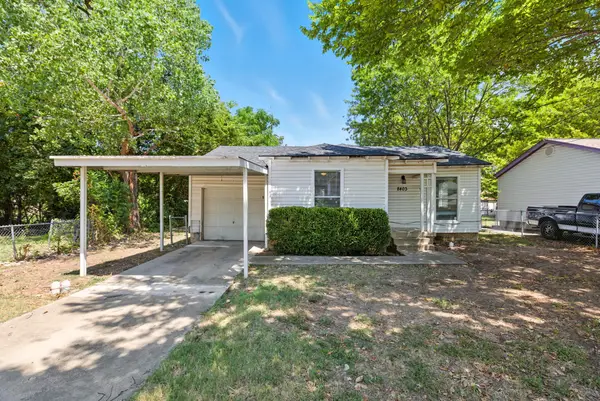 $235,000Active3 beds 2 baths791 sq. ft.
$235,000Active3 beds 2 baths791 sq. ft.8403 Tackett Street, Dallas, TX 75217
MLS# 21034974Listed by: EPIQUE REALTY LLC - New
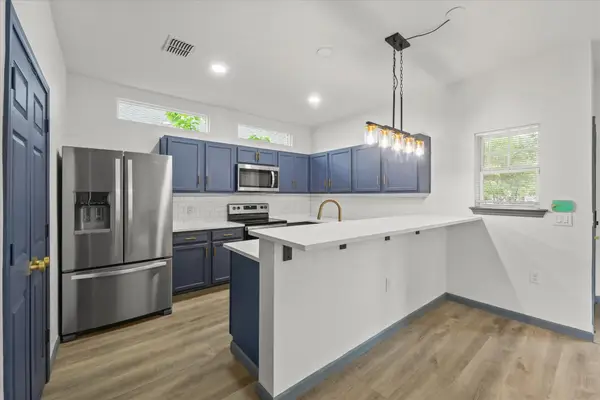 $309,000Active3 beds 2 baths1,287 sq. ft.
$309,000Active3 beds 2 baths1,287 sq. ft.4706 Spring Avenue, Dallas, TX 75210
MLS# 21035377Listed by: MTX REALTY, LLC - New
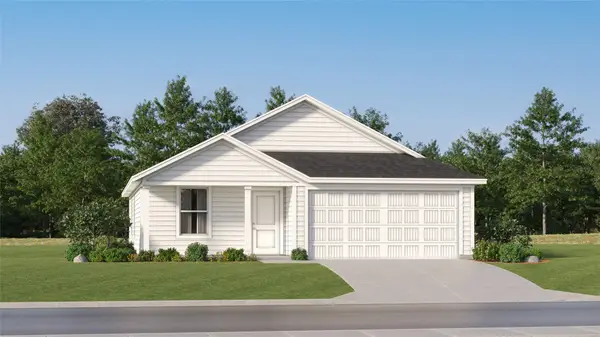 $268,999Active3 beds 2 baths1,260 sq. ft.
$268,999Active3 beds 2 baths1,260 sq. ft.521 E Kirnwood Drive, Dallas, TX 75114
MLS# 21035453Listed by: TURNER MANGUM LLC - Open Tue, 3 to 5pmNew
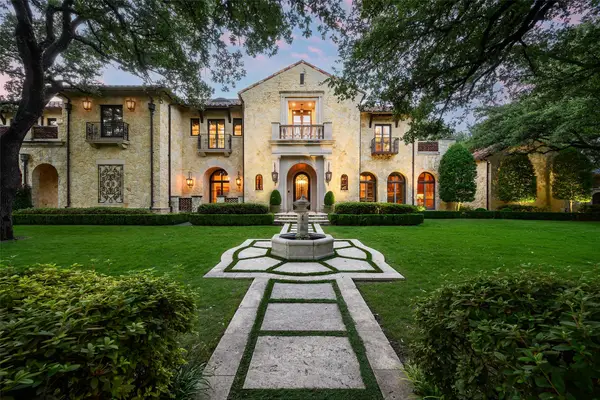 $10,900,000Active5 beds 9 baths12,421 sq. ft.
$10,900,000Active5 beds 9 baths12,421 sq. ft.5335 Meaders Lane, Dallas, TX 75229
MLS# 20975612Listed by: DAVE PERRY MILLER REAL ESTATE - New
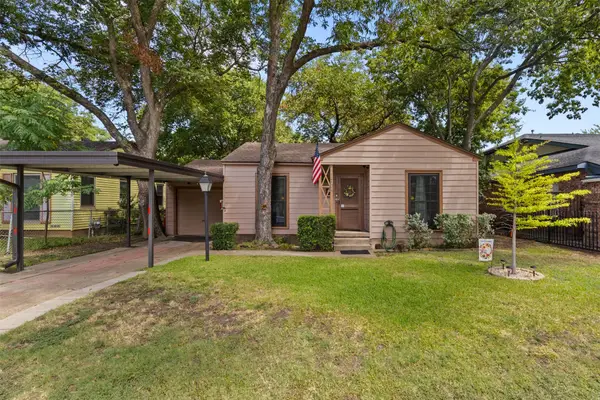 $265,000Active2 beds 1 baths786 sq. ft.
$265,000Active2 beds 1 baths786 sq. ft.1703 Brandon Street, Dallas, TX 75208
MLS# 21021678Listed by: ONLY 1 REALTY GROUP DALLAS - New
 $285,000Active3 beds 2 baths1,184 sq. ft.
$285,000Active3 beds 2 baths1,184 sq. ft.1239 Cedar Haven Avenue, Dallas, TX 75216
MLS# 21031483Listed by: NEW CENTURY REALTY, INC. - New
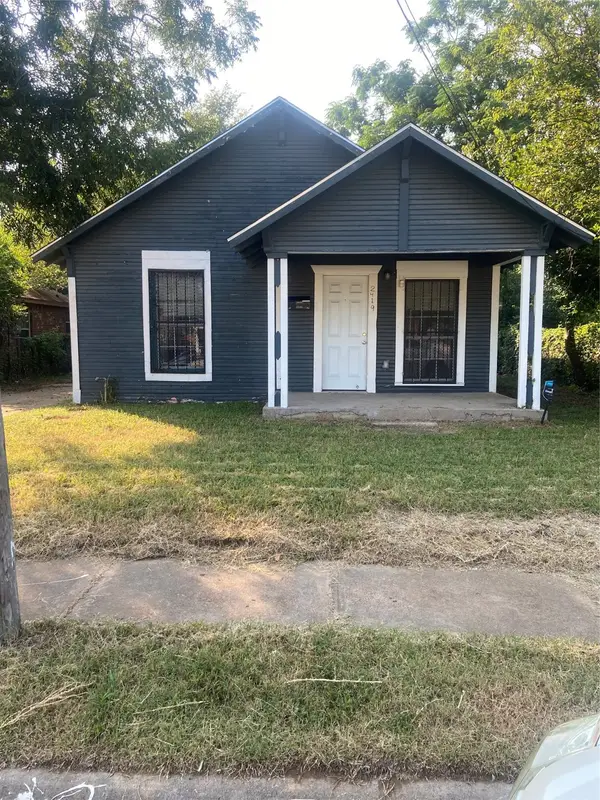 $150,000Active2 beds 1 baths736 sq. ft.
$150,000Active2 beds 1 baths736 sq. ft.2419 Harding Street, Dallas, TX 75215
MLS# 21034197Listed by: NB ELITE REALTY

