1170 Tranquilla Drive, Dallas, TX 75218
Local realty services provided by:Better Homes and Gardens Real Estate Winans
Listed by:tommy apligian855-450-0442
Office:real
MLS#:21007946
Source:GDAR
Price summary
- Price:$850,000
- Price per sq. ft.:$365.59
About this home
Impeccable! Welcome to this beautifully landscaped, single-story home nestled on a spacious, shaded lot adorned with large, mature trees in Lake Park Estates! From the moment you arrive, the inviting curb appeal and extended driveway set the tone for the comfort and style found inside. The owner spared no expense while upgrading the home from top to bottom, pay attention to the fine details along the way. Step into an interior through the mahogany front door that features warm original wood flooring throughout the main areas, including a formal dining room perfect for hosting gatherings. The large family room is anchored by a classic wood-burning fireplace, with herringbone travertine surround. The heart of the home is a spacious kitchen, thoughtfully designed with granite countertops, Bosch 5 burner gas cooktop, Bosch stainless steel appliances, and an abundance of cabinet storage— with pull out shelves and soft close drawers. Adjacent, a bright and airy sunroom offers a peaceful retreat with views of the private large backyard with an 8' board on board cedar fence, fenced in dog run, and large shed with electricity. Retreat to the serene split primary suite, where the fully renovated en-suite bath features dual sinks, a large walk-in shower with a luxurious rain faucet. The guest bathroom is equally impressive, offering a large soaking tub with TV connection—your guests may never want to leave! Outside, enjoy a large backyard oasis with plenty of space to entertain, a dog run for your furry friends, and a two-car garage for all your storage needs. Sellers upgraded the house with high end fixtures, solid core doors throughout, tall baseboards, craftsman style casing on all doors and windows. Double pane low-e windows, solid core interior doors, and tons of additional interior trim. Replaced sheetrock and added batt insulation between interior walls adds sound deadening and excellent temperature control! Close proximity to White Rock Lake and the Dallas Arboretum!
Contact an agent
Home facts
- Year built:1950
- Listing ID #:21007946
- Added:1 day(s) ago
- Updated:August 29, 2025 at 01:47 AM
Rooms and interior
- Bedrooms:3
- Total bathrooms:2
- Full bathrooms:2
- Living area:2,325 sq. ft.
Heating and cooling
- Cooling:Central Air, Electric
- Heating:Central, Natural Gas
Structure and exterior
- Roof:Composition
- Year built:1950
- Building area:2,325 sq. ft.
- Lot area:0.4 Acres
Schools
- High school:Adams
- Middle school:Robert Hill
- Elementary school:Hexter
Finances and disclosures
- Price:$850,000
- Price per sq. ft.:$365.59
- Tax amount:$14,446
New listings near 1170 Tranquilla Drive
- New
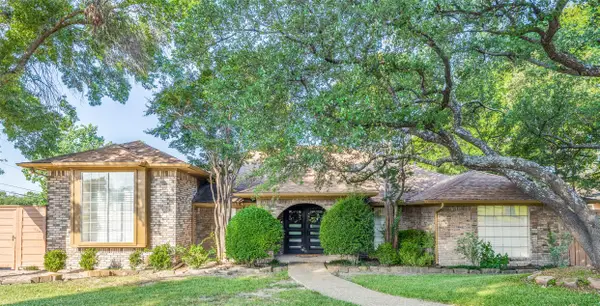 $775,000Active4 beds 4 baths3,248 sq. ft.
$775,000Active4 beds 4 baths3,248 sq. ft.8517 Clover Meadow Drive, Dallas, TX 75243
MLS# 21044874Listed by: MONUMENT REALTY - New
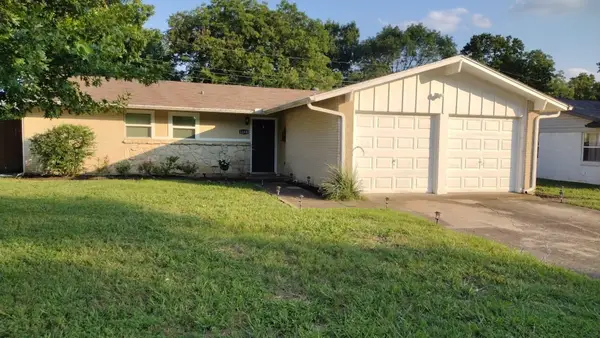 $357,000Active3 beds 2 baths1,210 sq. ft.
$357,000Active3 beds 2 baths1,210 sq. ft.11330 Dalron Drive, Dallas, TX 75218
MLS# 21045590Listed by: MERSAES REAL ESTATE, INC. - New
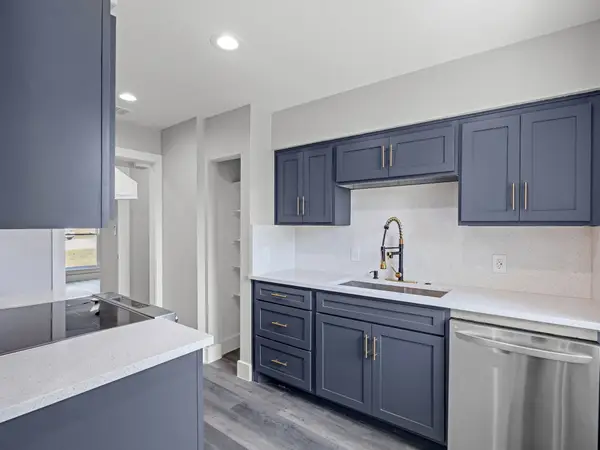 $285,000Active4 beds 3 baths1,378 sq. ft.
$285,000Active4 beds 3 baths1,378 sq. ft.1142 Deerwood Drive, Dallas, TX 75232
MLS# 21042440Listed by: BRAY REAL ESTATE GROUP- DALLAS - New
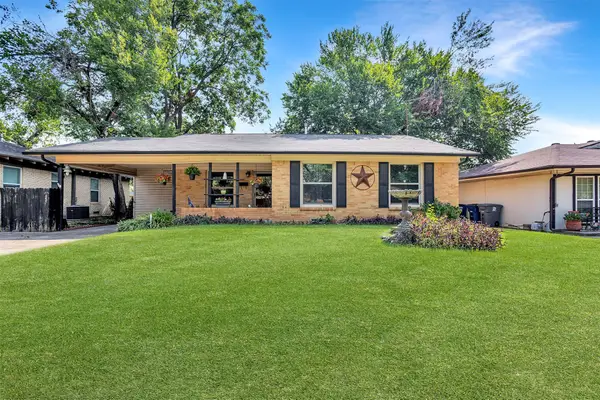 $250,000Active3 beds 2 baths1,825 sq. ft.
$250,000Active3 beds 2 baths1,825 sq. ft.1924 Las Cruces Lane, Dallas, TX 75217
MLS# 21043355Listed by: JPAR DALLAS - Open Sun, 12 to 2pmNew
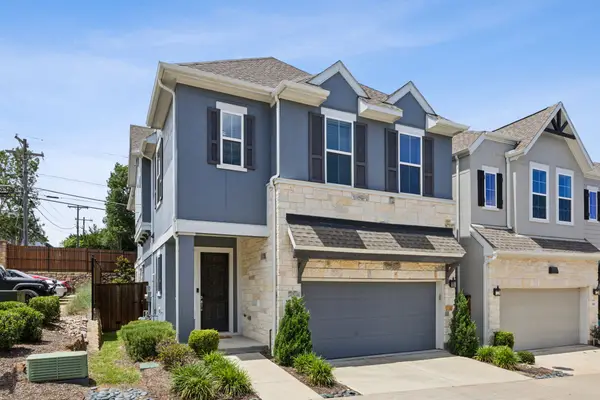 $550,000Active3 beds 3 baths2,055 sq. ft.
$550,000Active3 beds 3 baths2,055 sq. ft.2070 White Grove Drive, Dallas, TX 75228
MLS# 21044780Listed by: COMPASS RE TEXAS, LLC - New
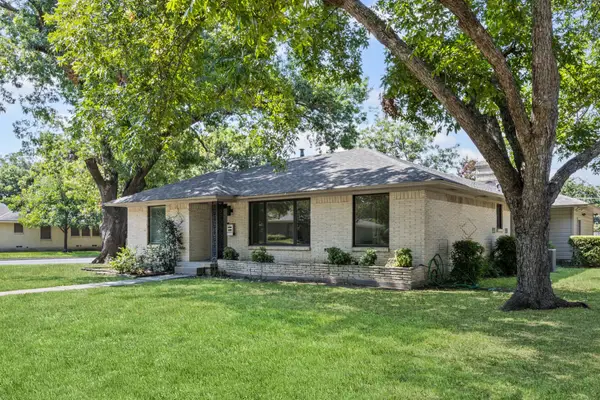 $475,000Active3 beds 2 baths1,494 sq. ft.
$475,000Active3 beds 2 baths1,494 sq. ft.1630 Loree Drive, Dallas, TX 75228
MLS# 21044906Listed by: RUSTIN JAMES SMITH - New
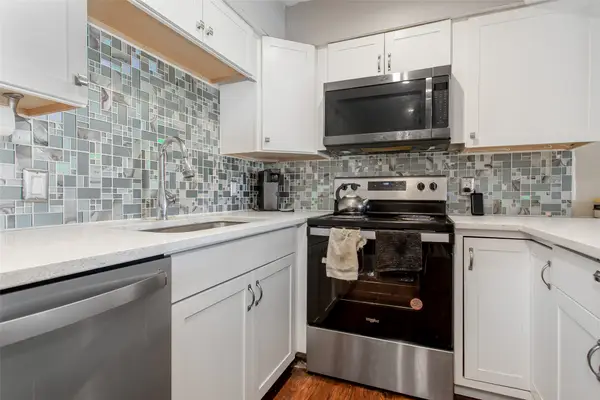 $99,900Active1 beds 1 baths552 sq. ft.
$99,900Active1 beds 1 baths552 sq. ft.3022 Forest Lane #221, Dallas, TX 75234
MLS# 21039080Listed by: KING REALTY, LLC - Open Sat, 2 to 4pmNew
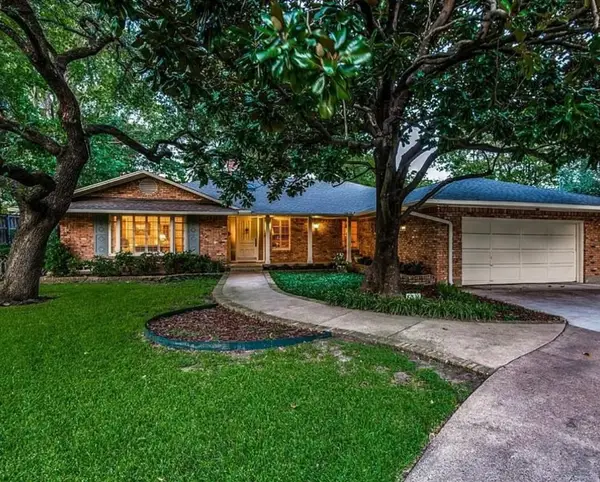 $1,100,000Active3 beds 3 baths3,114 sq. ft.
$1,100,000Active3 beds 3 baths3,114 sq. ft.4430 Briar Creek Lane, Dallas, TX 75214
MLS# 21045366Listed by: ALLIE BETH ALLMAN & ASSOC. - New
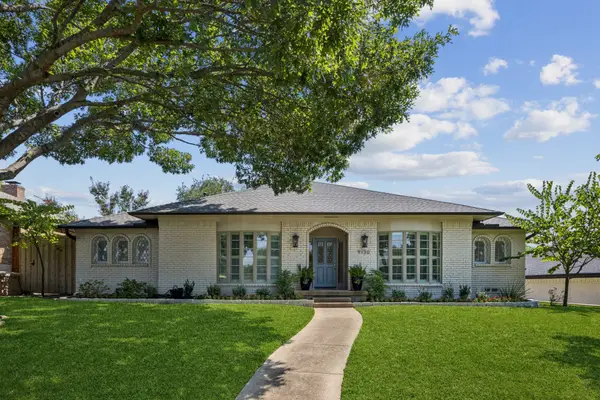 $810,000Active4 beds 3 baths2,784 sq. ft.
$810,000Active4 beds 3 baths2,784 sq. ft.9130 Locarno Drive, Dallas, TX 75243
MLS# 21014724Listed by: DAVE PERRY MILLER REAL ESTATE
