11729 Neering Drive, Dallas, TX 75218
Local realty services provided by:Better Homes and Gardens Real Estate Senter, REALTORS(R)
Listed by: melinda farris469-569-2968
Office: keller williams central
MLS#:21083688
Source:GDAR
Price summary
- Price:$400,000
- Price per sq. ft.:$303.72
About this home
Price reduced is an AS IS price. Recent inspection provided. Rare opportunity to get into highly desirable Lochwood for under $425K—most homes here sell in the $600Ks. This beautifully maintained mid-century modern features rich wood flooring throughout, no carpet, and a striking wood accent wall that sets the tone the moment you enter. The updated kitchen includes white cabinetry, granite countertops, stone backsplash, stainless steel appliances, and a custom island with wine fridge, storage, and bar seating. Major improvements include electrical panel and breakers (2025), Low-E windows, updated lighting, high-efficiency HVAC (2020), roof (2020), new garage door opener (2024), EV charging outlet, gas-compatible appliances, and Ring security system. The spacious backyard offers lush grass, a newer fence, and room for pets or gatherings. Enjoy walkability to Lochwood Park with new pickleball courts, wooded walking trails, tennis courts, and playgrounds. Minutes from White Rock Lake, Dallas Arboretum, Lakewood, Lower Greenville, Casa Linda, and Lake Highlands. Located across from the brand-new Martha Turner Reilly Elementary with enhanced campus security. Perfect opportunity for buyers wanting style, updates, and long-term appreciation in one of East Dallas’s most loved neighborhoods.
Contact an agent
Home facts
- Year built:1955
- Listing ID #:21083688
- Added:129 day(s) ago
- Updated:February 23, 2026 at 08:09 AM
Rooms and interior
- Bedrooms:3
- Total bathrooms:2
- Full bathrooms:1
- Half bathrooms:1
- Living area:1,317 sq. ft.
Heating and cooling
- Cooling:Central Air, Electric
- Heating:Central, Natural Gas
Structure and exterior
- Roof:Composition
- Year built:1955
- Building area:1,317 sq. ft.
- Lot area:0.17 Acres
Schools
- High school:Adams
- Middle school:Robert Hill
- Elementary school:Reilly
Finances and disclosures
- Price:$400,000
- Price per sq. ft.:$303.72
New listings near 11729 Neering Drive
- New
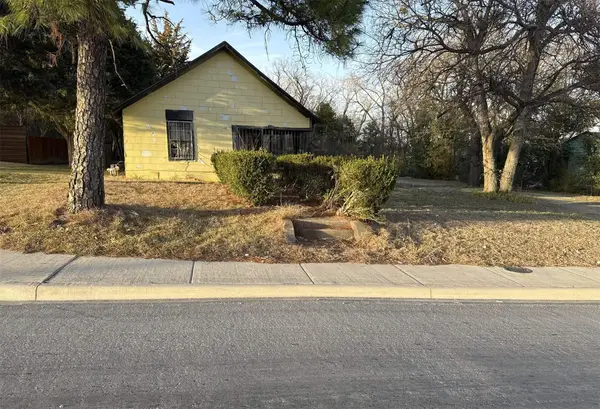 $114,900Active2 beds 1 baths1,059 sq. ft.
$114,900Active2 beds 1 baths1,059 sq. ft.7211 Elam Road, Dallas, TX 75217
MLS# 21185898Listed by: REAL ESTATE DIPLOMATS - New
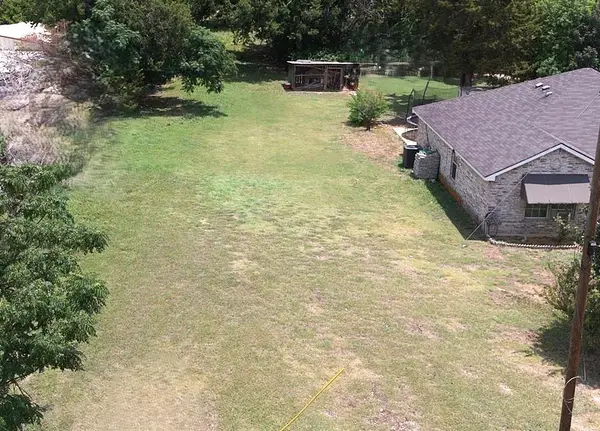 $145,000Active0.38 Acres
$145,000Active0.38 Acres2987 Clovis Avenue, Dallas, TX 75233
MLS# 21163841Listed by: ULTIMA REAL ESTATE - New
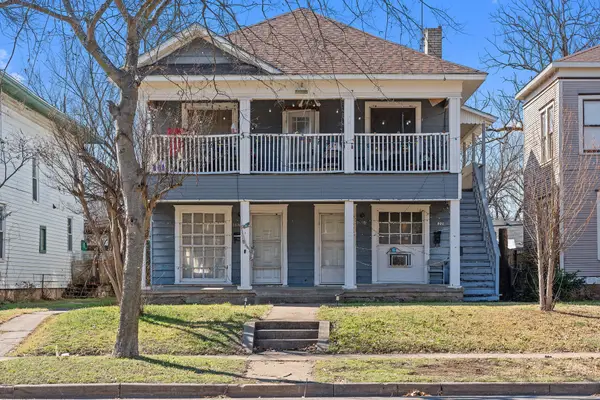 $450,000Active5 beds 3 baths2,732 sq. ft.
$450,000Active5 beds 3 baths2,732 sq. ft.1222 Kings Highway, Dallas, TX 75208
MLS# 21187474Listed by: DFW ELITE LIVING 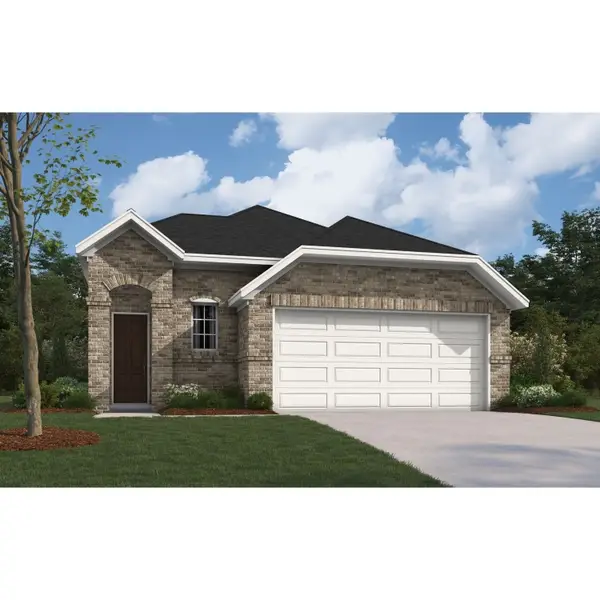 $309,990Active3 beds 2 baths1,500 sq. ft.
$309,990Active3 beds 2 baths1,500 sq. ft.2244 Aspen Chase Drive, Royse City, TX 75189
MLS# 20870140Listed by: HOMESUSA.COM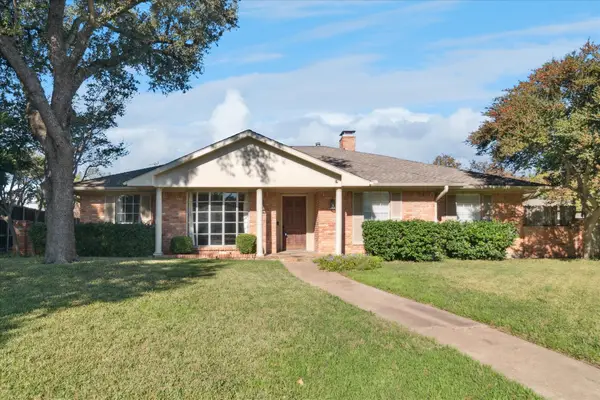 $499,000Active3 beds 2 baths2,190 sq. ft.
$499,000Active3 beds 2 baths2,190 sq. ft.4005 Kerr Circle, Dallas, TX 75244
MLS# 21121148Listed by: KELLER WILLIAMS REALTY DPR- New
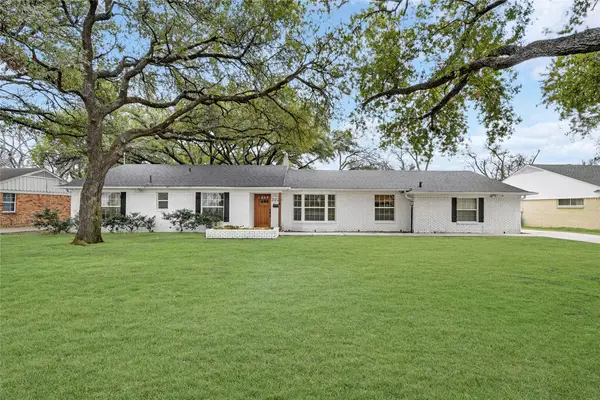 $625,000Active3 beds 2 baths1,870 sq. ft.
$625,000Active3 beds 2 baths1,870 sq. ft.3028 Lavita Lane, Dallas, TX 75234
MLS# 21177885Listed by: BEAM REAL ESTATE, LLC - New
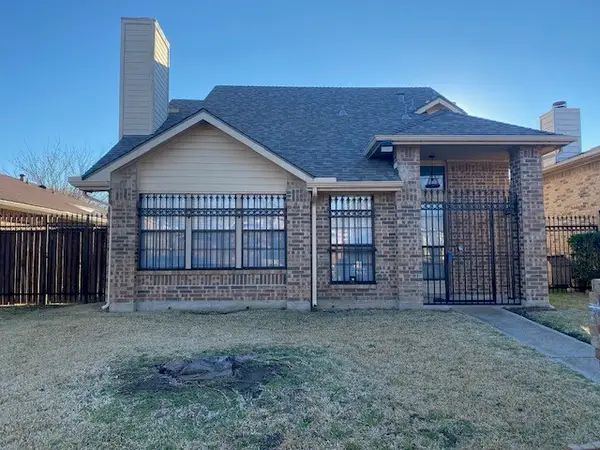 $259,000Active3 beds 2 baths1,440 sq. ft.
$259,000Active3 beds 2 baths1,440 sq. ft.2716 Oak Bend Lane, Dallas, TX 75227
MLS# 21187257Listed by: TRINITY REAL ESTATE SERVICES - Open Thu, 5 to 6:30pm
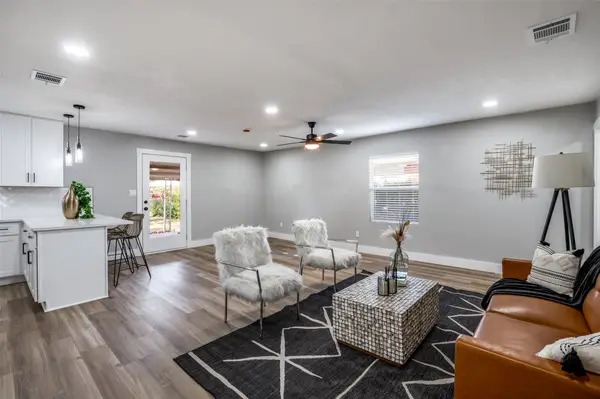 $382,000Active4 beds 2 baths1,376 sq. ft.
$382,000Active4 beds 2 baths1,376 sq. ft.13421 Glenside Drive, Dallas, TX 75234
MLS# 21131765Listed by: REGAL, REALTORS  $894,000Active4 beds 4 baths3,824 sq. ft.
$894,000Active4 beds 4 baths3,824 sq. ft.13222 Cedar Lane, Dallas, TX 75234
MLS# 21158379Listed by: EBBY HALLIDAY, REALTORS $1,699,000Pending4 beds 5 baths3,515 sq. ft.
$1,699,000Pending4 beds 5 baths3,515 sq. ft.6732 Winton Street, Dallas, TX 75214
MLS# 21187380Listed by: BRINKLEY PROPERTY GROUP LLC

