11731 Farrar Street, Dallas, TX 75218
Local realty services provided by:Better Homes and Gardens Real Estate The Bell Group
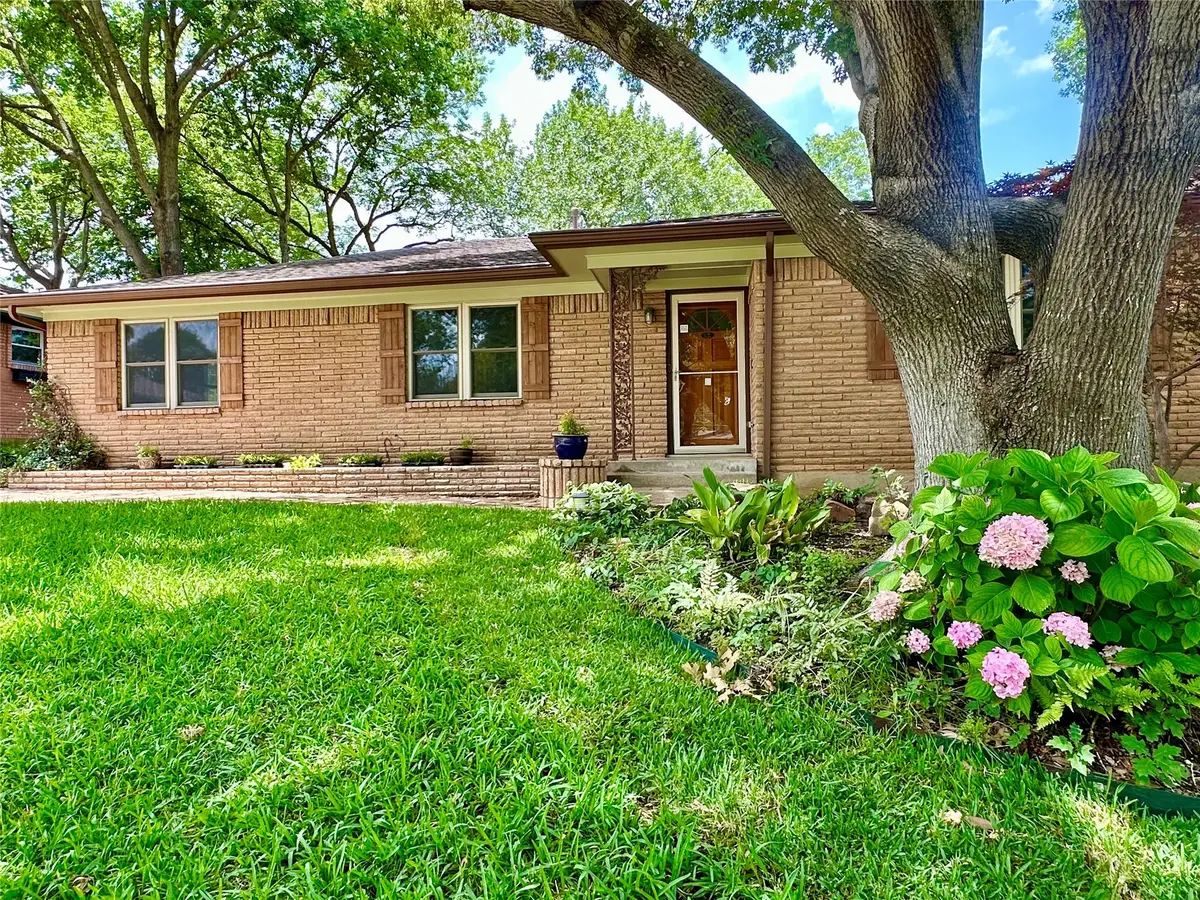
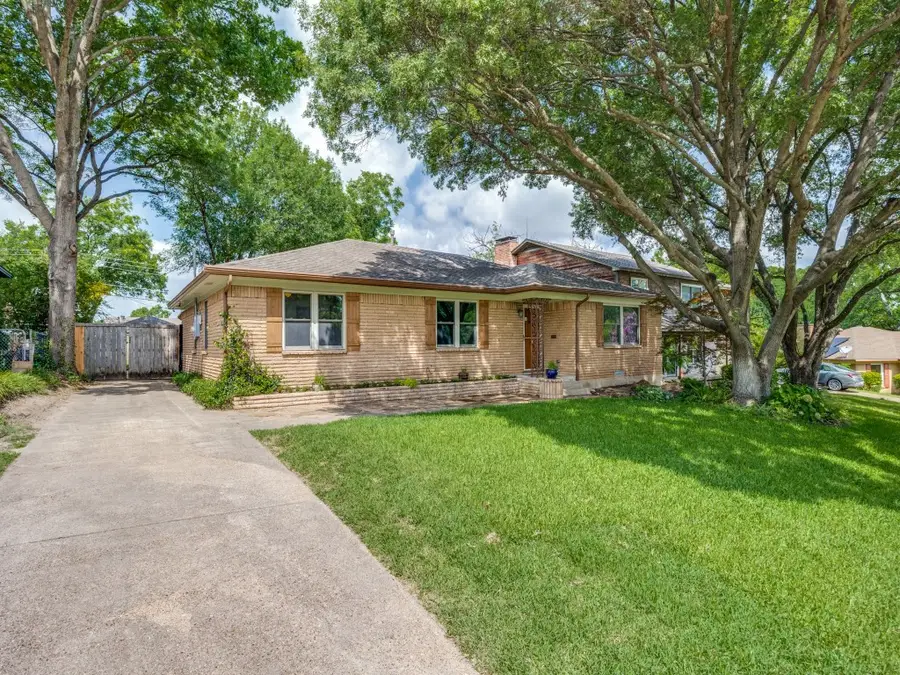
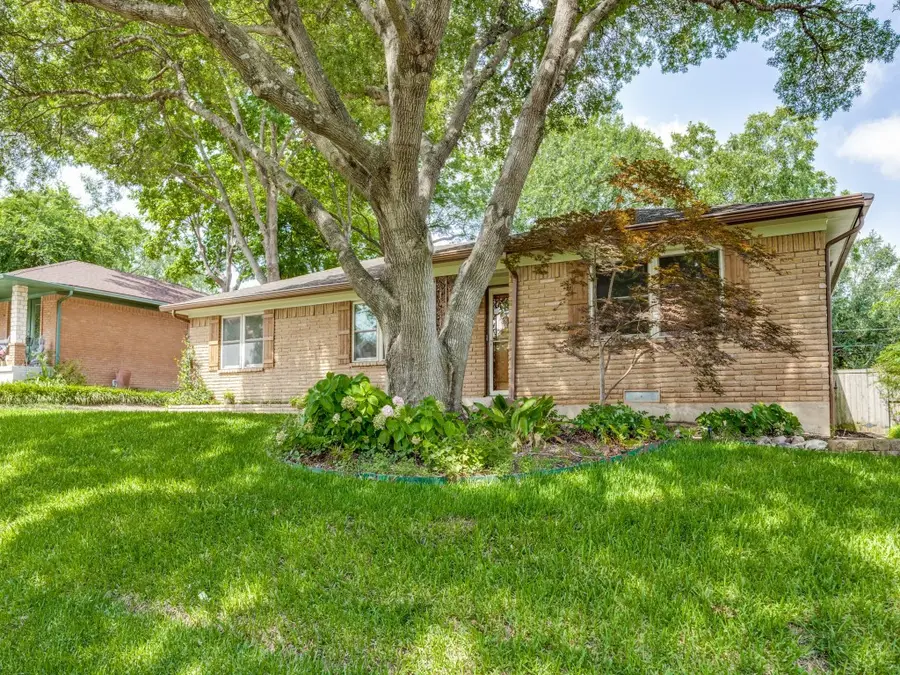
Listed by:diane bearden barrett972-655-9356
Office:allie beth allman & associates
MLS#:20928815
Source:GDAR
Price summary
- Price:$590,000
- Price per sq. ft.:$339.28
About this home
Welcome home to this truly exceptional, move-in ready, two-owner gem nestled in the heart of Lochwood. This charming residence offers a blend of classic elegance and modern comfort.
Step inside to discover a beautifully refreshed and repainted interior, as well as fully refinished hardwood floors that flow throughout. The semi-open floor plan includes two living areas, separate dining, and a classic brick fireplace that invites cozy evenings. The kitchen, with hardwood cabinets and two large pantries, has been updated with brand-new appliances, ready for your culinary adventures. Both bathrooms have been fully renovated and updated, including a relaxing rain sprinkler shower with bench seating in the master.
Comfort and efficiency are paramount with a newer Trane Air and Heat system, double-pane doors and windows, a radiant barrier, and thick 18-inch insulation, ensuring year-round comfort and significant energy savings.
Outside, enjoy the convenience of a freshly sodded yard and modern shutters, enhancing the home's curb appeal. The gated swing drive offers space and privacy, and the spacious garage with ample storage is the perfect area for your gardening or woodworking projects. Mature, beautiful trees shade the property, creating a serene outdoor space for play and entertaining.
Experience the best of Lochwood living – schedule your private showing today! Back on the market with no fault from the seller. The buyer could not get financing due to job status. New sewer and roof July 2025
Contact an agent
Home facts
- Year built:1960
- Listing Id #:20928815
- Added:80 day(s) ago
- Updated:August 23, 2025 at 07:11 AM
Rooms and interior
- Bedrooms:3
- Total bathrooms:2
- Full bathrooms:2
- Living area:1,739 sq. ft.
Heating and cooling
- Heating:Natural Gas
Structure and exterior
- Roof:Composition
- Year built:1960
- Building area:1,739 sq. ft.
- Lot area:0.21 Acres
Schools
- High school:Adams
- Middle school:Robert Hill
- Elementary school:Reilly
Finances and disclosures
- Price:$590,000
- Price per sq. ft.:$339.28
- Tax amount:$11,596
New listings near 11731 Farrar Street
- New
 $625,000Active2 beds 3 baths2,126 sq. ft.
$625,000Active2 beds 3 baths2,126 sq. ft.6335 W Northwest Highway #918, Dallas, TX 75225
MLS# 21038532Listed by: SCOTT JAMESON REALTY - New
 $1,794,000Active5 beds 6 baths4,411 sq. ft.
$1,794,000Active5 beds 6 baths4,411 sq. ft.3373 Townsend Drive, Dallas, TX 75229
MLS# 21027853Listed by: COLDWELL BANKER REALTY - New
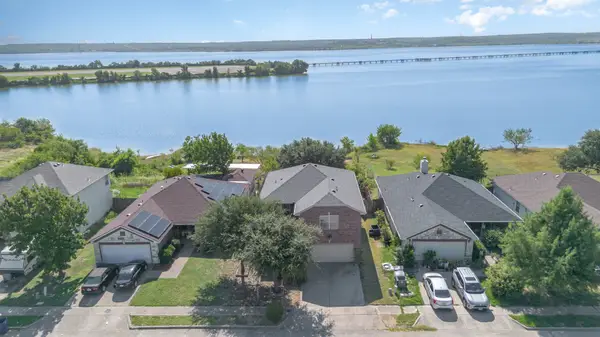 $340,000Active4 beds 3 baths1,944 sq. ft.
$340,000Active4 beds 3 baths1,944 sq. ft.1614 Nina Drive, Dallas, TX 75051
MLS# 21036710Listed by: KELLER WILLIAMS REALTY DPR - New
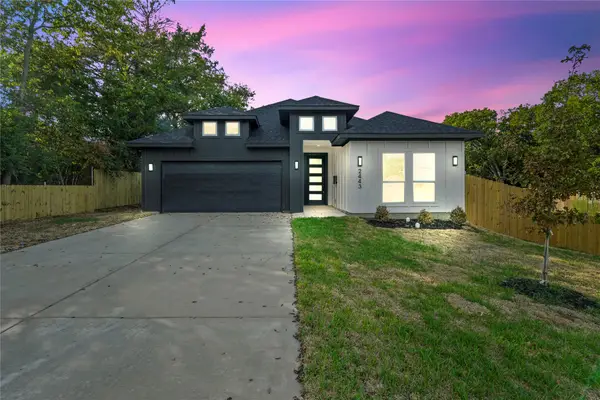 $339,000Active3 beds 2 baths1,700 sq. ft.
$339,000Active3 beds 2 baths1,700 sq. ft.2443 Naoma Street, Dallas, TX 75241
MLS# 21040522Listed by: BRAY REAL ESTATE GROUP- DALLAS - New
 $2,750,000Active4 beds 3 baths3,300 sq. ft.
$2,750,000Active4 beds 3 baths3,300 sq. ft.9755 Van Dyke Road, Dallas, TX 75218
MLS# 21040553Listed by: DALTON WADE, INC. - Open Sun, 3 to 4:30pmNew
 $825,000Active4 beds 4 baths2,722 sq. ft.
$825,000Active4 beds 4 baths2,722 sq. ft.5634 Tremont Street, Dallas, TX 75214
MLS# 21019376Listed by: ALLIE BETH ALLMAN & ASSOCIATES - New
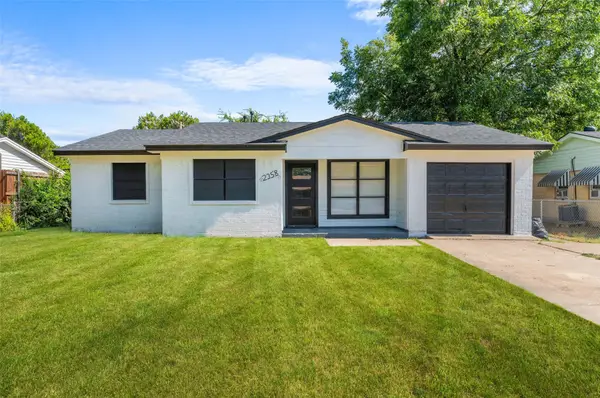 $290,000Active4 beds 2 baths1,515 sq. ft.
$290,000Active4 beds 2 baths1,515 sq. ft.2358 Inca Drive, Dallas, TX 75216
MLS# 21039552Listed by: CALL IT CLOSED REALTY - New
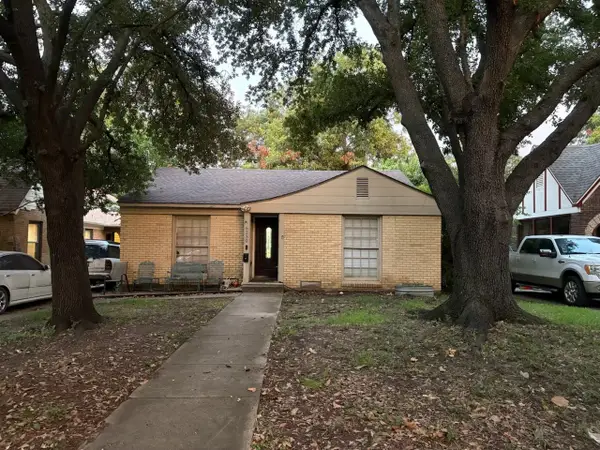 $565,000Active4 beds 3 baths1,718 sq. ft.
$565,000Active4 beds 3 baths1,718 sq. ft.6230 Reiger Avenue, Dallas, TX 75214
MLS# 21039733Listed by: NB ELITE REALTY - Open Sun, 2 to 4pmNew
 $625,000Active3 beds 2 baths1,647 sq. ft.
$625,000Active3 beds 2 baths1,647 sq. ft.5425 Victor Street, Dallas, TX 75214
MLS# 21040214Listed by: COMPASS RE TEXAS, LLC - New
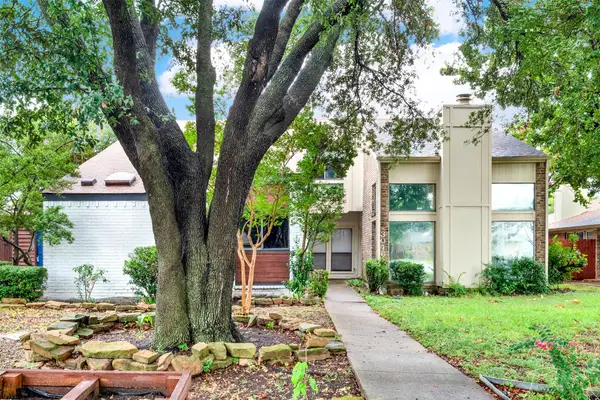 $375,000Active3 beds 2 baths1,928 sq. ft.
$375,000Active3 beds 2 baths1,928 sq. ft.3048 Airhaven Street, Dallas, TX 75229
MLS# 21026341Listed by: KELLER WILLIAMS REALTY DPR
