11803 Lippitt Avenue, Dallas, TX 75218
Local realty services provided by:Better Homes and Gardens Real Estate Winans
Listed by:james glynn817-896-7990
Office:jg real estate, llc.
MLS#:20992755
Source:GDAR
Price summary
- Price:$265,000
- Price per sq. ft.:$241.13
About this home
This nice remodel features all new appliances, new quartz countertops with coordinating backsplash, and new wood LVP flooring. With one and a half bathrooms and a washer & dryer closet, it’s also been updated with stylish recessed lighting and ceiling fans in every room. The 4-ton AC will keep your family cool all year while lowering your bill, and the completely rebuilt foundation with warranty will give you peace of mind for years to come.
The backyard is a private oasis with 500sf of covered patio, 8-foot fences, and wonderful trees providing cool shade. The large tree in front provides excellent curb appeal while shading an expanded 2 car driveway and a beautiful new front porch. There’s additional patio space on each side, as well as a large shed.
Just a stone's throw from Hwy 78, Loop 12, and I-635, you’ll have convenient access to White Rock Lake, downtown Dallas, and everything else the city has to offer. Come and see it for yourself!
Contact an agent
Home facts
- Year built:1951
- Listing ID #:20992755
- Added:89 day(s) ago
- Updated:October 09, 2025 at 07:16 AM
Rooms and interior
- Bedrooms:3
- Total bathrooms:2
- Full bathrooms:1
- Half bathrooms:1
- Living area:1,099 sq. ft.
Heating and cooling
- Cooling:Ceiling Fans, Central Air, Electric
- Heating:Central, Natural Gas
Structure and exterior
- Roof:Composition
- Year built:1951
- Building area:1,099 sq. ft.
- Lot area:0.16 Acres
Schools
- High school:Adams
- Middle school:Robert Hill
- Elementary school:Turnermart
Finances and disclosures
- Price:$265,000
- Price per sq. ft.:$241.13
- Tax amount:$5,049
New listings near 11803 Lippitt Avenue
- New
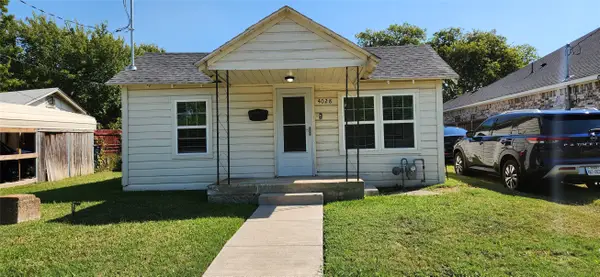 $234,900Active3 beds 1 baths1,032 sq. ft.
$234,900Active3 beds 1 baths1,032 sq. ft.4028 Shadrack Drive, Dallas, TX 75212
MLS# 21078234Listed by: THE HENDERSON REALTY GROUP,LLC - New
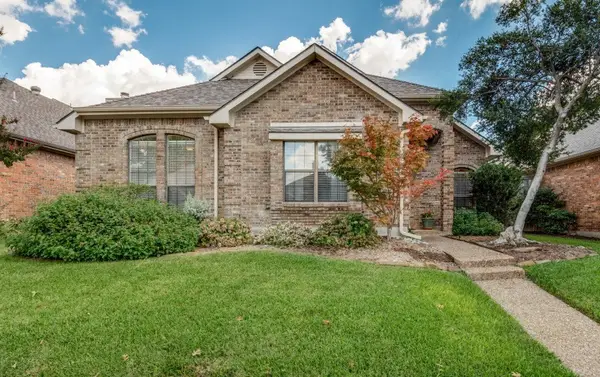 $469,900Active3 beds 2 baths2,086 sq. ft.
$469,900Active3 beds 2 baths2,086 sq. ft.18940 Misthaven Place, Dallas, TX 75287
MLS# 21080604Listed by: EBBY HALLIDAY, REALTORS - New
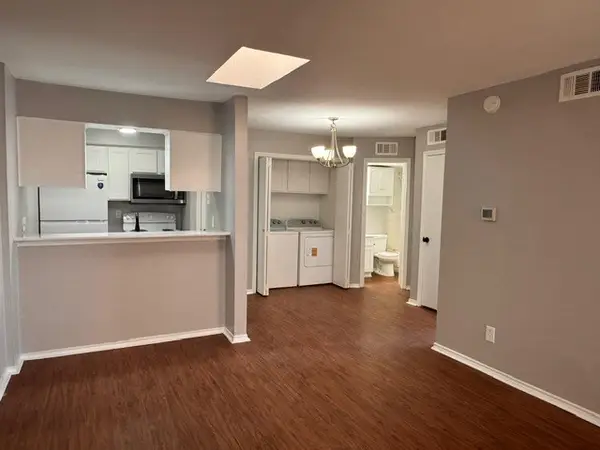 $80,000Active1 beds 1 baths524 sq. ft.
$80,000Active1 beds 1 baths524 sq. ft.9520 Royal Lane #317, Dallas, TX 75243
MLS# 21082371Listed by: WORTH CLARK REALTY - New
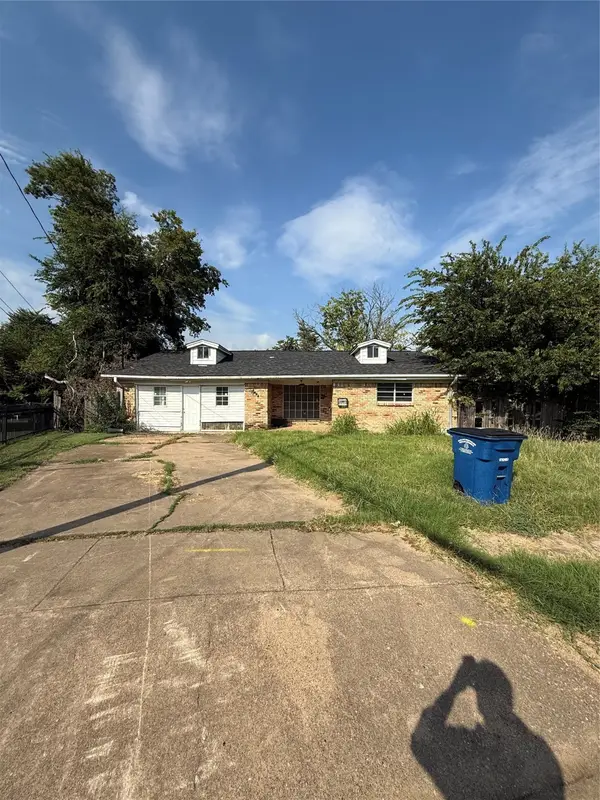 $185,000Active3 beds 2 baths2,062 sq. ft.
$185,000Active3 beds 2 baths2,062 sq. ft.2820 Blanton Street, Dallas, TX 75227
MLS# 21082375Listed by: ARTURO SINGER - New
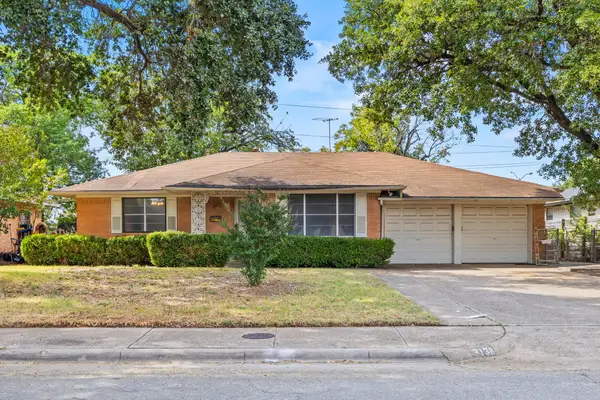 $297,500Active2 beds 2 baths1,554 sq. ft.
$297,500Active2 beds 2 baths1,554 sq. ft.3138 Touraine Drive, Dallas, TX 75211
MLS# 21082280Listed by: DAVE PERRY MILLER REAL ESTATE - New
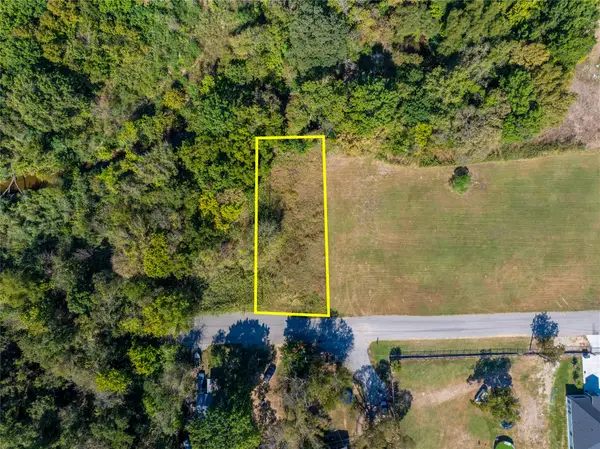 $40,000Active0.17 Acres
$40,000Active0.17 Acres2157 Cool Mist Lane, Dallas, TX 75253
MLS# 21082340Listed by: ONLY 1 REALTY GROUP LLC - New
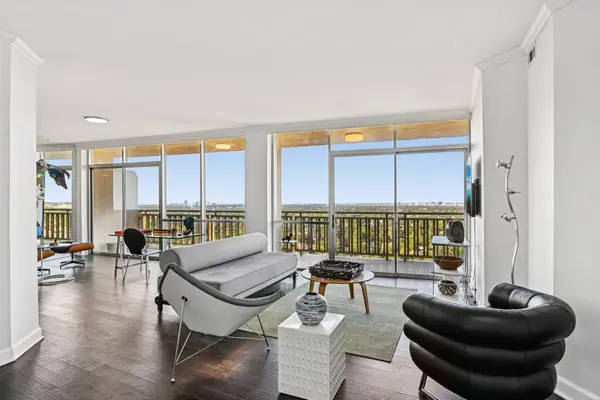 $379,000Active2 beds 2 baths1,132 sq. ft.
$379,000Active2 beds 2 baths1,132 sq. ft.6211 W Northwest Highway #2306, Dallas, TX 75225
MLS# 21079804Listed by: DAVE PERRY MILLER REAL ESTATE - New
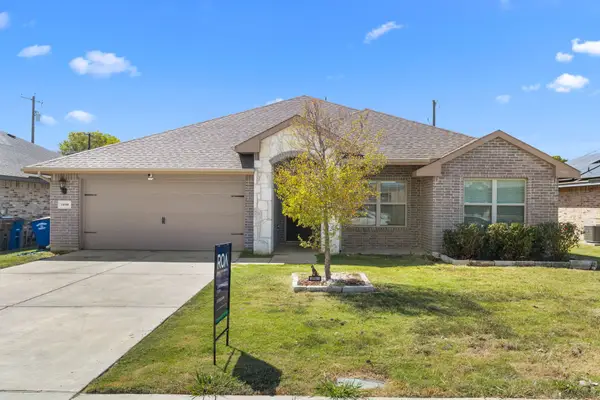 $325,000Active4 beds 2 baths2,046 sq. ft.
$325,000Active4 beds 2 baths2,046 sq. ft.14580 Gully Place, Dallas, TX 75253
MLS# 21079960Listed by: REALTY OF AMERICA, LLC - New
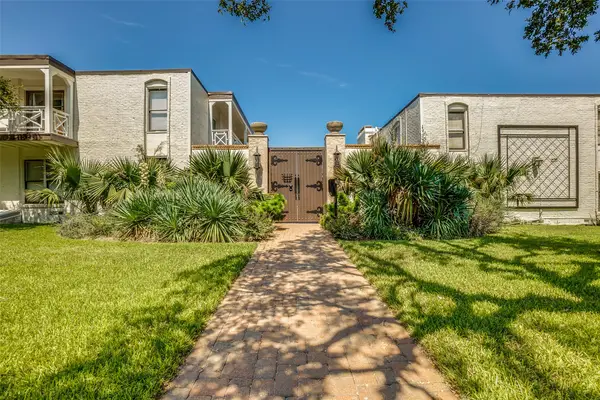 $269,000Active3 beds 2 baths1,208 sq. ft.
$269,000Active3 beds 2 baths1,208 sq. ft.5919 E University Boulevard #236, Dallas, TX 75206
MLS# 21082256Listed by: THE BENDER GROUP - New
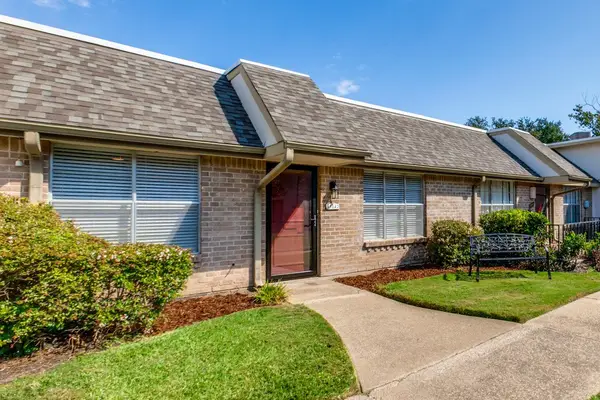 $228,500Active2 beds 2 baths1,092 sq. ft.
$228,500Active2 beds 2 baths1,092 sq. ft.13842 Methuen Green Lane, Dallas, TX 75240
MLS# 21076666Listed by: ALLIE BETH ALLMAN & ASSOC.
