Local realty services provided by:Better Homes and Gardens Real Estate Rhodes Realty
Listed by: jill carpenter2147705296,2147705296
Office: coldwell banker realty
MLS#:21087349
Source:GDAR
Price summary
- Price:$1,300,000
- Price per sq. ft.:$356.95
- Monthly HOA dues:$133.33
About this home
Stunning Home Overlooking a Private Lake
Originally crafted by renowned builders Sharif & Muneer and beautifully updated in 2021, this exceptional residence combines timeless elegance with modern luxury. Perfectly positioned in front of a serene private lake, the home offers tranquil water views and resort-style living with a sparkling pool and spa.
Inside, you’ll find exquisite marble flooring throughout the main level, sophisticated decorative lighting, and an open layout designed for both comfort and entertaining. The gourmet kitchen features high-end Wolf appliances, custom cabinetry, and elegant finishes.
Upstairs, wood floors add warmth and style to spacious bedrooms and living areas. Every detail has been thoughtfully updated to reflect contemporary design while preserving the quality craftsmanship Sharif & Muneer are known for.
A true masterpiece, this home offers the perfect blend of luxury, comfort, and waterfront serenity.
Contact an agent
Home facts
- Year built:1985
- Listing ID #:21087349
- Added:702 day(s) ago
- Updated:January 29, 2026 at 12:55 PM
Rooms and interior
- Bedrooms:3
- Total bathrooms:5
- Full bathrooms:4
- Half bathrooms:1
- Living area:3,642 sq. ft.
Heating and cooling
- Cooling:Ceiling Fans, Central Air, Electric
- Heating:Central, Natural Gas
Structure and exterior
- Roof:Composition
- Year built:1985
- Building area:3,642 sq. ft.
- Lot area:0.18 Acres
Schools
- High school:Hillcrest
- Middle school:Benjamin Franklin
- Elementary school:Pershing
Finances and disclosures
- Price:$1,300,000
- Price per sq. ft.:$356.95
- Tax amount:$28,365
New listings near 11824 Forest Lakes Lane
- New
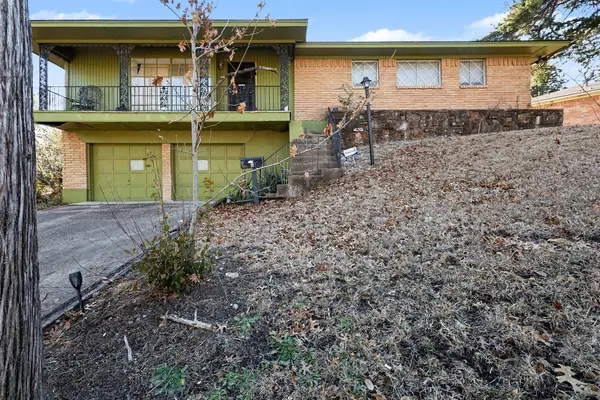 $240,000Active3 beds 2 baths1,581 sq. ft.
$240,000Active3 beds 2 baths1,581 sq. ft.618 Oak Forest Drive, Dallas, TX 75232
MLS# 21167570Listed by: MARK SPAIN REAL ESTATE - New
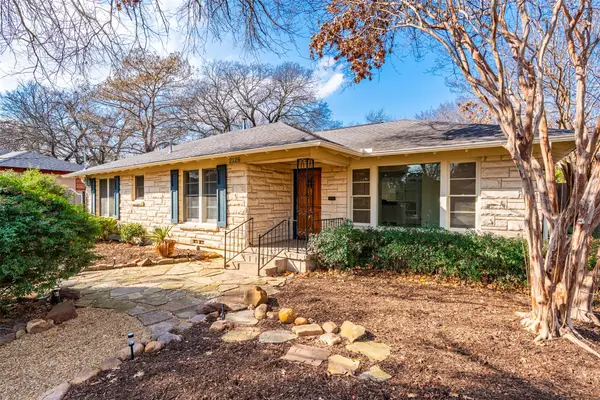 $435,000Active3 beds 2 baths1,752 sq. ft.
$435,000Active3 beds 2 baths1,752 sq. ft.2129 Elmwood Boulevard, Dallas, TX 75224
MLS# 21158312Listed by: KELLER WILLIAMS REALTY DPR - New
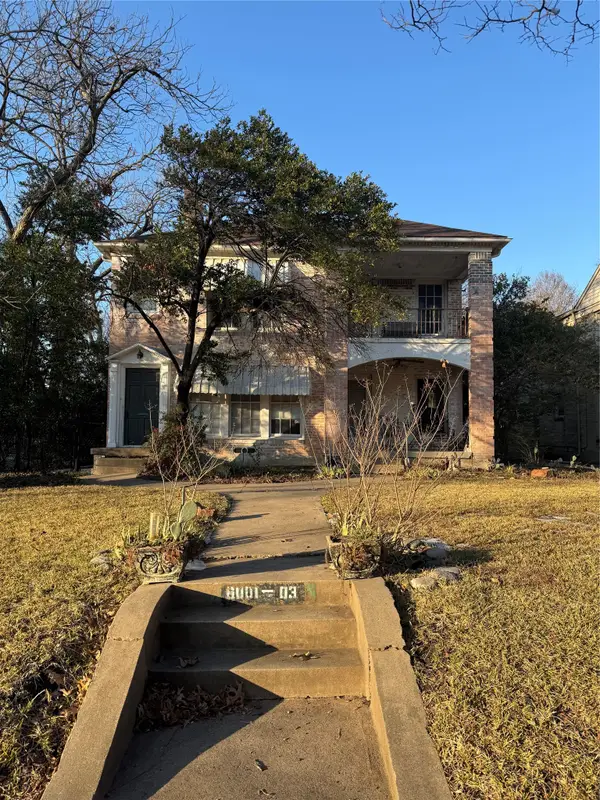 $835,000Active4 beds 2 baths2,696 sq. ft.
$835,000Active4 beds 2 baths2,696 sq. ft.6003 Morningside Avenue, Dallas, TX 75206
MLS# 21162514Listed by: ALLIE BETH ALLMAN & ASSOC. - New
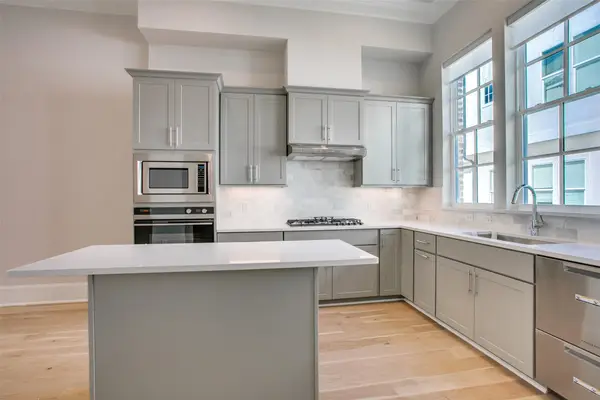 $499,900Active2 beds 3 baths1,444 sq. ft.
$499,900Active2 beds 3 baths1,444 sq. ft.4639 New Water Lane, Dallas, TX 75219
MLS# 21167659Listed by: COMPASS RE TEXAS, LLC. - New
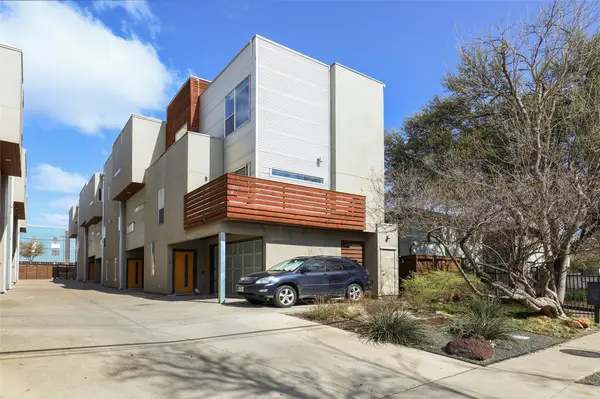 $589,900Active3 beds 4 baths2,042 sq. ft.
$589,900Active3 beds 4 baths2,042 sq. ft.5205 Capitol Avenue #8, Dallas, TX 75206
MLS# 21167803Listed by: ALLIE BETH ALLMAN & ASSOC. - New
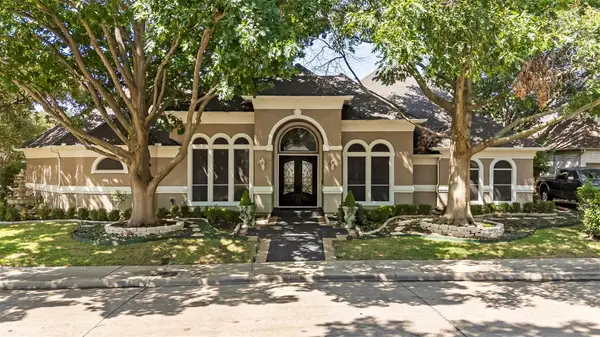 $800,000Active4 beds 4 baths3,980 sq. ft.
$800,000Active4 beds 4 baths3,980 sq. ft.18016 Rock Branch Drive, Dallas, TX 75287
MLS# 21147525Listed by: EXP REALTY - New
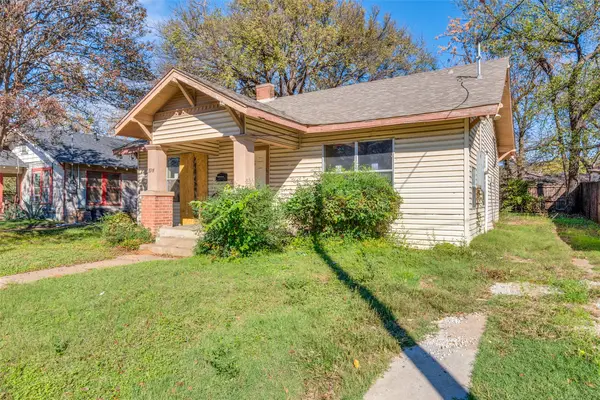 $99,900Active2 beds 2 baths1,232 sq. ft.
$99,900Active2 beds 2 baths1,232 sq. ft.3914 Spence Street, Dallas, TX 75215
MLS# 21155619Listed by: ENCOURAGE REALTY - New
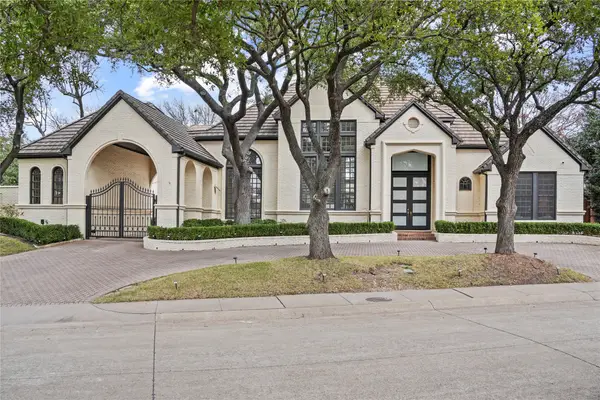 $2,850,000Active5 beds 5 baths5,635 sq. ft.
$2,850,000Active5 beds 5 baths5,635 sq. ft.17632 Harbord Oaks Circle, Dallas, TX 75252
MLS# 21158429Listed by: APERTURE GLOBAL - Open Sun, 1 to 3pmNew
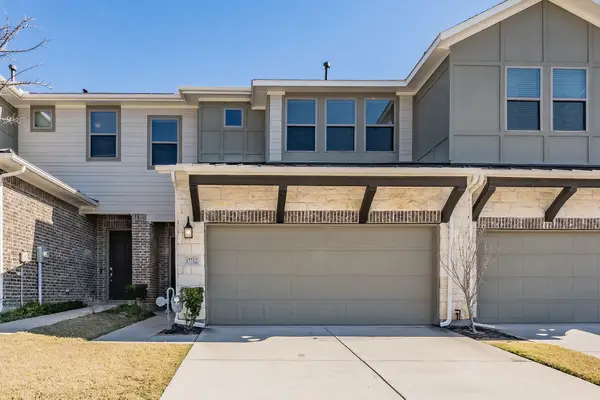 $499,000Active3 beds 3 baths1,937 sq. ft.
$499,000Active3 beds 3 baths1,937 sq. ft.17712 Agave Lane, Dallas, TX 75252
MLS# 21158254Listed by: HOMESMART STARS - New
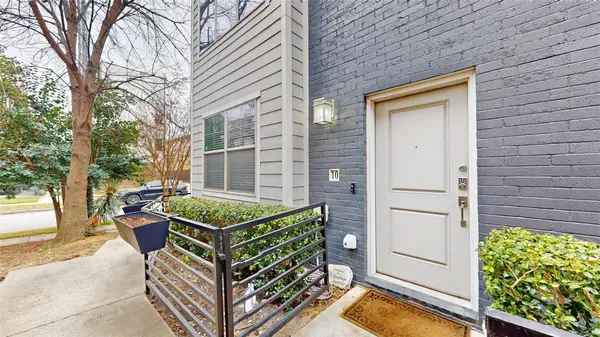 $525,000Active2 beds 3 baths1,699 sq. ft.
$525,000Active2 beds 3 baths1,699 sq. ft.5811 Bryan Parkway #10, Dallas, TX 75206
MLS# 21167867Listed by: YOUR HOME FREE LLC

