11832 Cromwell Drive, Dallas, TX 75234
Local realty services provided by:Better Homes and Gardens Real Estate Lindsey Realty
11832 Cromwell Drive,Dallas, TX 75234
$580,000Last list price
- 5 Beds
- 4 Baths
- - sq. ft.
- Single family
- Sold
Listed by: jessica colligan888-455-6040
Office: fathom realty, llc.
MLS#:21068098
Source:GDAR
Sorry, we are unable to map this address
Price summary
- Price:$580,000
About this home
Discover the epitome of Dallas suburban living with this completely renovated 5-bedroom, 3.5-bathroom family home. Designed with modern sensibilities, the open concept layout offers a seamless flow for entertainment and everyday life. The heart of this home, a chef's kitchen, is perfect for preparing gourmet meals or overseeing homework at the island. Spaciousness is an understatement, with ample room for a growing family to live, work, and play. This home boasts a three-car garage, ensuring plenty of space for vehicles and storage. Plus, an attached apartment provides flexibility for guests, an au pair, or a home office. Nestled in a desirable Dallas neighborhood, this property is an ideal sanctuary for families seeking comfort and elegance. With its thoughtful design and top-notch features, it’s more than a house—it’s the canvas for your family’s memories. Welcome home!
Contact an agent
Home facts
- Year built:1970
- Listing ID #:21068098
- Added:54 day(s) ago
- Updated:November 17, 2025 at 04:43 PM
Rooms and interior
- Bedrooms:5
- Total bathrooms:4
- Full bathrooms:3
- Half bathrooms:1
Heating and cooling
- Cooling:Ceiling Fans, Central Air, Electric
- Heating:Central, Electric, Fireplaces
Structure and exterior
- Roof:Composition
- Year built:1970
Schools
- High school:White
- Middle school:Marsh
- Elementary school:Chapel Hill Preparatory
Finances and disclosures
- Price:$580,000
- Tax amount:$7,535
New listings near 11832 Cromwell Drive
- New
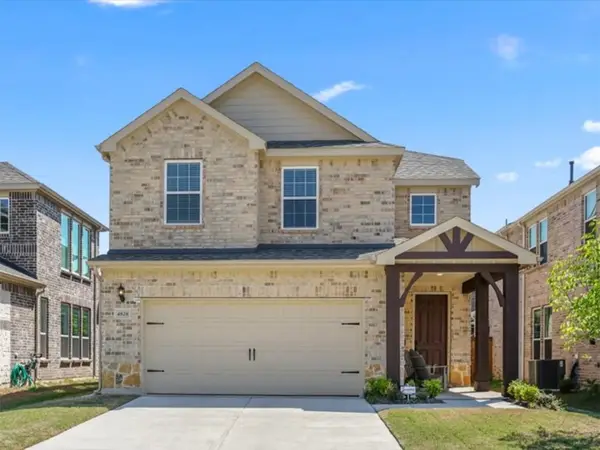 $495,000Active4 beds 3 baths2,150 sq. ft.
$495,000Active4 beds 3 baths2,150 sq. ft.4828 Nicola Road, Dallas, TX 75228
MLS# 21096989Listed by: ALL CITY REAL ESTATE LTD. CO - New
 $1,950,000Active3 beds 4 baths3,560 sq. ft.
$1,950,000Active3 beds 4 baths3,560 sq. ft.3803 Emil Court, Dallas, TX 75209
MLS# 21105837Listed by: COMPASS RE TEXAS, LLC. - New
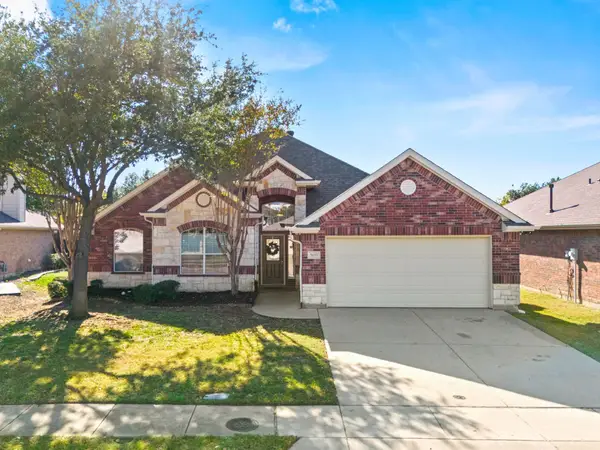 $374,900Active4 beds 3 baths2,792 sq. ft.
$374,900Active4 beds 3 baths2,792 sq. ft.5633 Bandit Drive, Dallas, TX 75249
MLS# 21113083Listed by: COLDWELL BANKER APEX, REALTORS - New
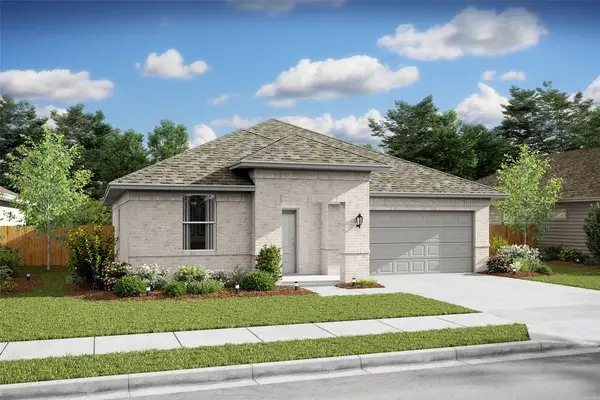 $320,000Active3 beds 2 baths1,701 sq. ft.
$320,000Active3 beds 2 baths1,701 sq. ft.1207 Okeechobee Drive, Dallas, TX 75253
MLS# 21114298Listed by: KEY TREK-CC - New
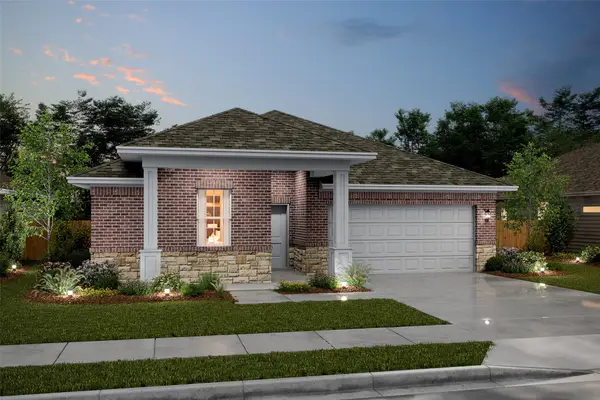 $328,000Active4 beds 2 baths1,826 sq. ft.
$328,000Active4 beds 2 baths1,826 sq. ft.15004 Baikal Drive, Dallas, TX 75253
MLS# 21114321Listed by: KEY TREK-CC - New
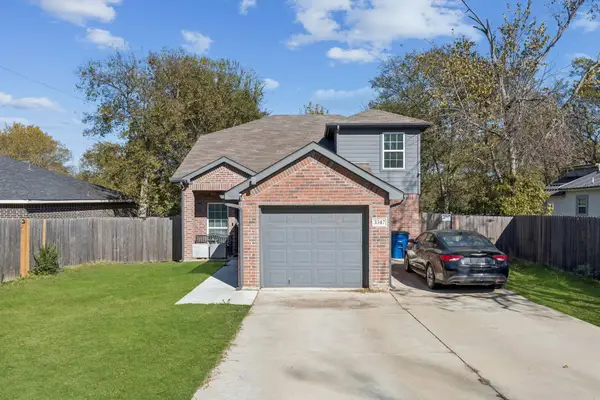 $305,000Active3 beds 2 baths1,624 sq. ft.
$305,000Active3 beds 2 baths1,624 sq. ft.3347 Springview Avenue, Dallas, TX 75216
MLS# 21099063Listed by: REDFIN CORPORATION - New
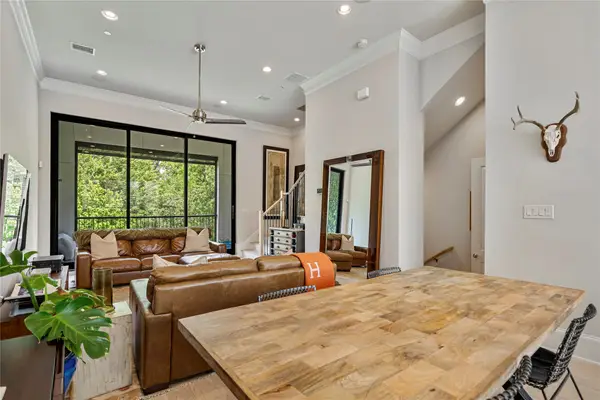 $689,000Active3 beds 4 baths2,059 sq. ft.
$689,000Active3 beds 4 baths2,059 sq. ft.2157 Wenge Lane, Dallas, TX 75219
MLS# 21112628Listed by: ALLIE BETH ALLMAN & ASSOC. - New
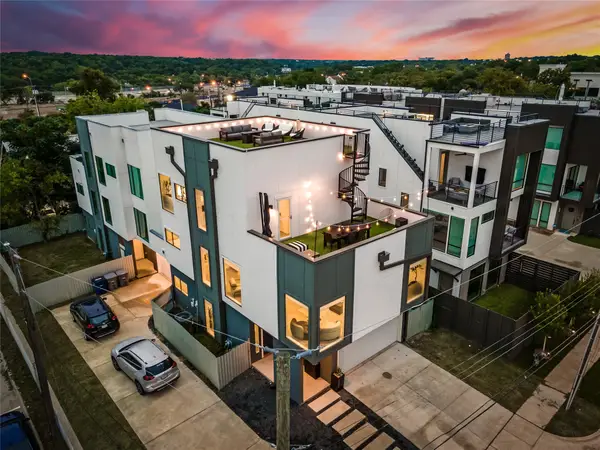 $749,900Active3 beds 4 baths2,531 sq. ft.
$749,900Active3 beds 4 baths2,531 sq. ft.1002 Mobile Street #1, Dallas, TX 75208
MLS# 21112977Listed by: REAL BROKER, LLC - New
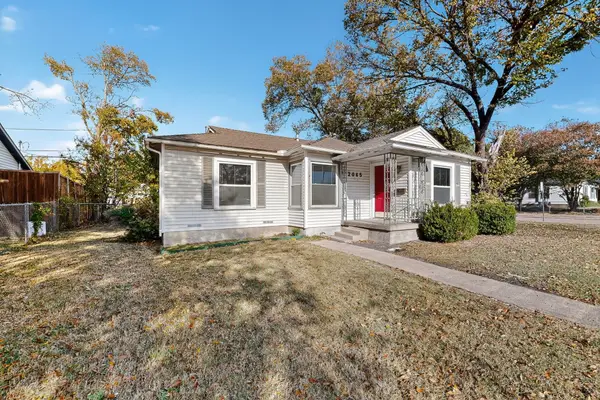 $210,000Active3 beds 1 baths1,104 sq. ft.
$210,000Active3 beds 1 baths1,104 sq. ft.2065 S Farola Drive, Dallas, TX 75228
MLS# 21113921Listed by: STANDARD REAL ESTATE - New
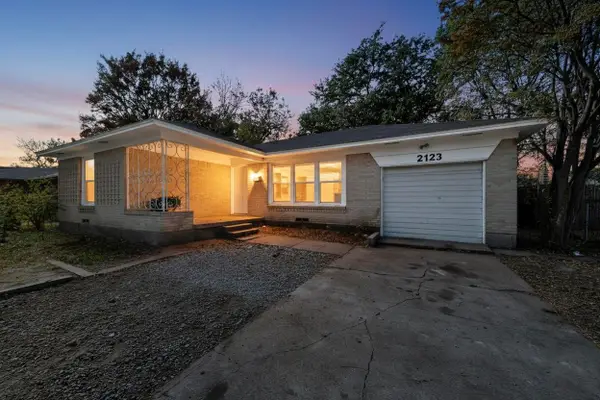 $235,000Active4 beds 2 baths1,487 sq. ft.
$235,000Active4 beds 2 baths1,487 sq. ft.2123 San Pablo Drive, Dallas, TX 75227
MLS# 21114190Listed by: LUGARY, LLC
