Local realty services provided by:Better Homes and Gardens Real Estate Edwards & Associates
Listed by: katy hubener972-296-9400
Office: crescent real estate group-dfw
MLS#:20904178
Source:GDAR
Price summary
- Price:$995,000
- Price per sq. ft.:$336.95
About this home
Originally crafted as the model home for the cul-de-sac, this exquisite single story residence was designed by acclaimed builder Sharif Munir. The home showcases thoughtful design, exceptional flow, and high end finishes. Step inside to a bright, open atmosphere, accentuated by dramatic 18-foot ceilings in the living room and 12-foot ceilings throughout the rest of the home. There are walls of floor to ceiling windows that flood the space with natural light and frame stunning views of the pool and spa. At the heart of the home lies a gourmet kitchen with granite countertops, a breakfast bar, and eat-in area, all seamlessly connected to a spacious dining room and a sun drenched living room with cozy fireplace, creating the perfect setting for effortless entertaining. Designed with comfort and functionality in mind, the home features a thoughtfully laid-out, step-free floor plan that enhances flow and accessibility. One entire side of the home is lined with windows, offering unobstructed views of the sky and sun, thanks to the elevated placement and strategic privacy afforded by the corner lot. The primary suite is a retreat, featuring a fireplace, a private sitting or exercise area, dual vanities, garden tub, walk-in closet, and separate shower. Each of the three bedrooms includes ensuite bathrooms and walk-in closets, providing privacy and space for family and guests. The split-bedroom design ensures additional peace and quiet for the primary suite and is perfect for multigenerational living. Step outside to your own private backyard paradise: a gunite in-ground pool and spa combo, patio, all surrounded by a privacy fence. The tranquil outdoor setting offers multiple spaces for relaxation, dining, or entertaining—all designed for low-maintenance enjoyment. Buyer and agent to verify all information including but not limited to measurements, schools, room sizes, zoning, property condition, and MLS data. Information is reliable but not guaranteed.
Contact an agent
Home facts
- Year built:1986
- Listing ID #:20904178
- Added:283 day(s) ago
- Updated:January 29, 2026 at 09:20 AM
Rooms and interior
- Bedrooms:3
- Total bathrooms:3
- Full bathrooms:2
- Half bathrooms:1
- Living area:2,953 sq. ft.
Heating and cooling
- Cooling:Ceiling Fans, Central Air, Electric, Zoned
- Heating:Central, Natural Gas, Zoned
Structure and exterior
- Roof:Composition
- Year built:1986
- Building area:2,953 sq. ft.
- Lot area:0.21 Acres
Schools
- High school:Hillcrest
- Middle school:Benjamin Franklin
- Elementary school:Pershing
Finances and disclosures
- Price:$995,000
- Price per sq. ft.:$336.95
- Tax amount:$21,904
New listings near 12103 Talmay Drive
- New
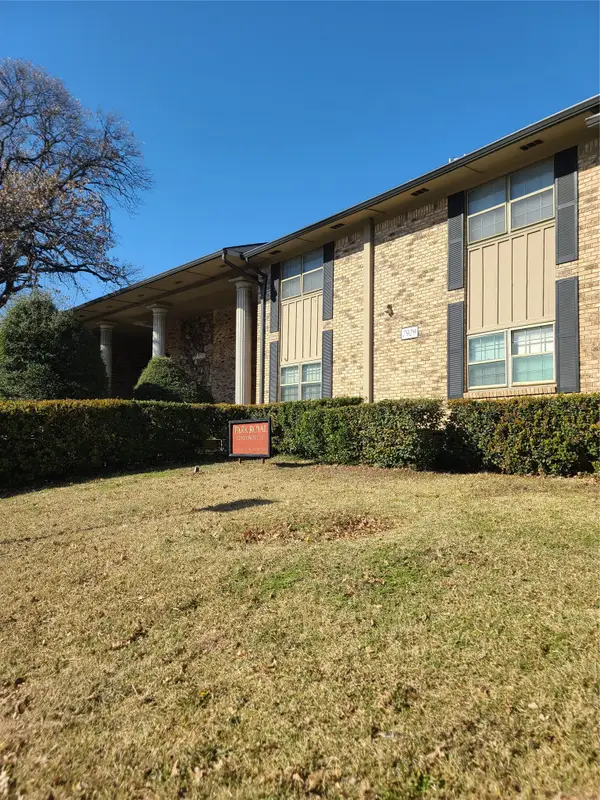 $140,000Active2 beds 2 baths992 sq. ft.
$140,000Active2 beds 2 baths992 sq. ft.7929 Royal Lane #121, Dallas, TX 75230
MLS# 21160604Listed by: CENTURY 21 ALLIANCE PROPERTIES - New
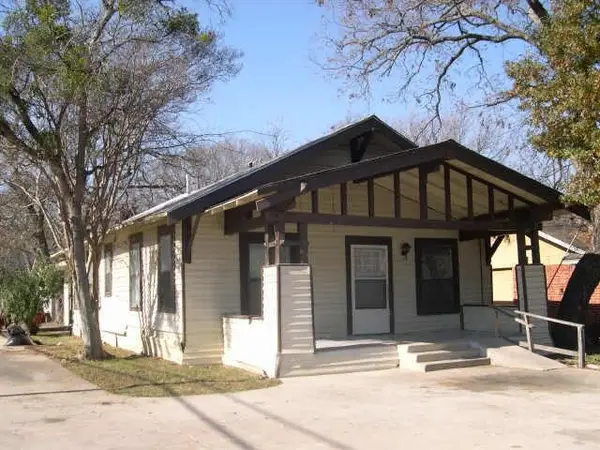 $250,000Active4 beds 2 baths2,284 sq. ft.
$250,000Active4 beds 2 baths2,284 sq. ft.227 S Waverly Drive, Dallas, TX 75208
MLS# 21166124Listed by: AMX REALTY - New
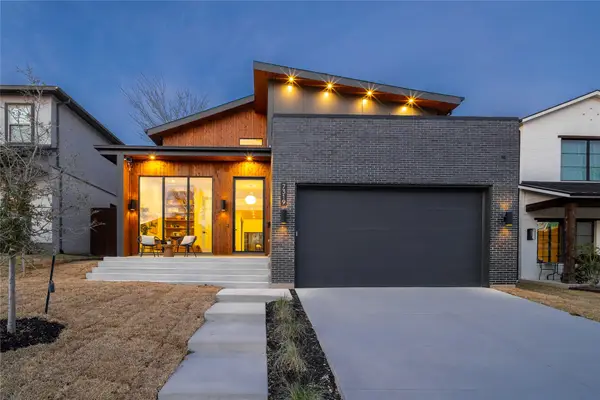 $1,999,000Active4 beds 5 baths4,174 sq. ft.
$1,999,000Active4 beds 5 baths4,174 sq. ft.7319 Casa Loma Avenue, Dallas, TX 75214
MLS# 21166289Listed by: COMPASS RE TEXAS, LLC - New
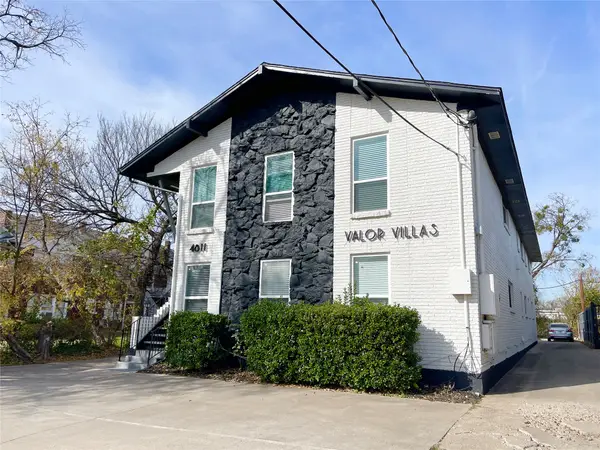 $1,250,000Active8 beds 6 baths4,268 sq. ft.
$1,250,000Active8 beds 6 baths4,268 sq. ft.4811 Live Oak Street, Dallas, TX 75204
MLS# 21166486Listed by: NAVIGATE MANAGEMENT CO. LLC - New
 $1,050,000Active4 beds 2 baths3,182 sq. ft.
$1,050,000Active4 beds 2 baths3,182 sq. ft.700 N Oak Cliff Boulevard, Dallas, TX 75208
MLS# 21124095Listed by: DAVE PERRY MILLER REAL ESTATE - New
 $600,000Active2 beds 1 baths1,186 sq. ft.
$600,000Active2 beds 1 baths1,186 sq. ft.3717 Throckmorton Street, Dallas, TX 75219
MLS# 21133078Listed by: EBBY HALLIDAY, REALTORS - New
 $215,000Active2 beds 2 baths955 sq. ft.
$215,000Active2 beds 2 baths955 sq. ft.6073 Milton Street #238, Dallas, TX 75206
MLS# 21165893Listed by: CALL IT CLOSED INTERNATIONAL, - New
 $1,999,900Active4 beds 5 baths4,350 sq. ft.
$1,999,900Active4 beds 5 baths4,350 sq. ft.5929 Mercedes Avenue, Dallas, TX 75206
MLS# 21166174Listed by: EBBY HALLIDAY REALTORS - New
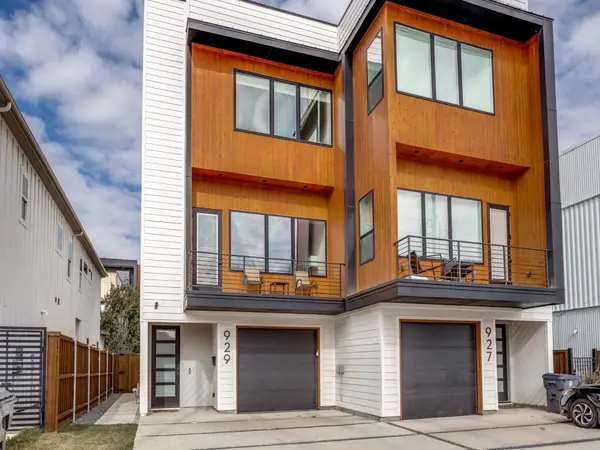 $599,900Active3 beds 4 baths2,086 sq. ft.
$599,900Active3 beds 4 baths2,086 sq. ft.929 Bayonne Street, Dallas, TX 75212
MLS# 21160995Listed by: CENTURY 21 JUDGE FITE CO. - New
 $425,000Active2 beds 1 baths1,227 sq. ft.
$425,000Active2 beds 1 baths1,227 sq. ft.6673 Santa Anita Drive, Dallas, TX 75214
MLS# 21162300Listed by: DAVID BUSH REALTORS

