12108 Talmay Drive, Dallas, TX 75230
Local realty services provided by:Better Homes and Gardens Real Estate Winans
Upcoming open houses
- Tue, Sep 0911:00 am - 01:00 pm
Listed by:marlene jaffe214-369-6000
Office:dave perry miller real estate
MLS#:21041136
Source:GDAR
Price summary
- Price:$1,189,000
- Price per sq. ft.:$390.86
About this home
A Classic Design; centered around a courtyard and small pool-The Palm Courtyard. Lined with palm trees and other tropical exotic plants.
Enter through the Palm Courtyard into the Great Room with marble and mahogany wood floors, soaring 14 foot ceilings creating walls for your art. The oversized, floor to ceiling windows with French shutters open out to the Palm Courtyard. A fireplace and glass front cabinets embellish the Great Room. The Palatial Owner's suite has a marble shower and counters in the bath with His and Hers walk-in closets. The very large Bedroom has fireplace and seating area looking out floor to 12' ceiling windows to a beautiful two acre garden area and waterfall. Opposite the Palm Courtyard is the Kitchen-Dining room again with floor to ceiling windows facing the Palm Courtyard and pool. Tile, granite and lighted shelving provide tremendous space for all your kitchen wares and art. A full bar links the kitchen with a large game room. There are two additional large bedrooms with ensuite baths, and floor to high ceiling windows facing to landscaped yards. There is a guest bathroom, utility room and attached garage with attic storage above. The zero lot line site minimizes maintenance. A prime location off Willow Lane between Preston road and Hillcrest, near Cooper Clinic and high-end retail.
There are two additional large bedrooms with ensuite baths, and floor to high ceiling windows facing to landscaped yards. There is a guest bathroom , utility room and attached garage with attic storage above. The zero lot line site minimizes maintenance.
A prime location off Willow Lane between Preston road and Hillcrest, near Cooper Clinic and high- end retail.
Contact an agent
Home facts
- Year built:1985
- Listing ID #:21041136
- Added:1 day(s) ago
- Updated:September 04, 2025 at 11:43 AM
Rooms and interior
- Bedrooms:3
- Total bathrooms:4
- Full bathrooms:3
- Half bathrooms:1
- Living area:3,042 sq. ft.
Heating and cooling
- Cooling:Ceiling Fans, Central Air, Electric
- Heating:Central, Natural Gas, Zoned
Structure and exterior
- Roof:Composition
- Year built:1985
- Building area:3,042 sq. ft.
- Lot area:0.21 Acres
Schools
- High school:Hillcrest
- Middle school:Benjamin Franklin
- Elementary school:Kramer
Finances and disclosures
- Price:$1,189,000
- Price per sq. ft.:$390.86
New listings near 12108 Talmay Drive
- New
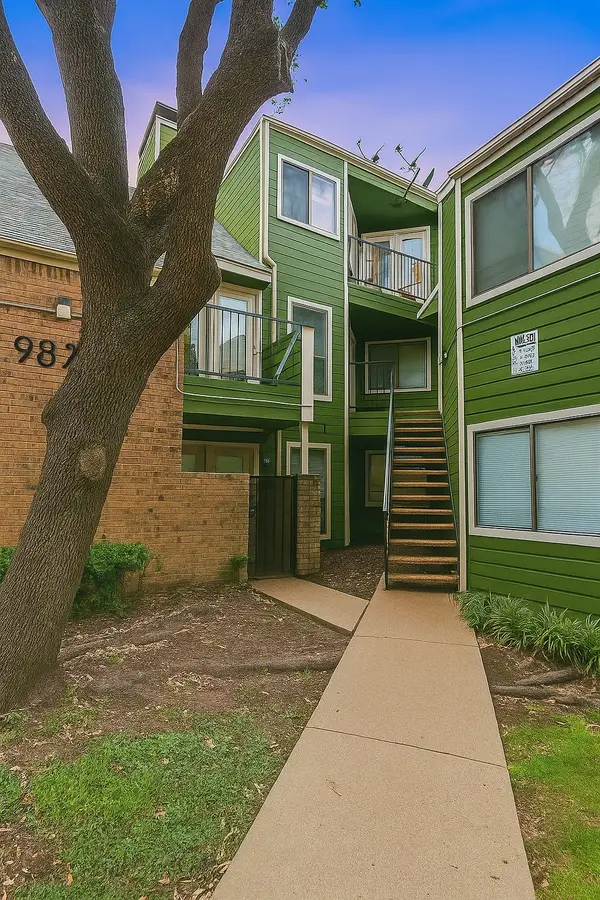 $60,000Active1 beds 1 baths423 sq. ft.
$60,000Active1 beds 1 baths423 sq. ft.9823 Walnut Street #307, Dallas, TX 75243
MLS# 21050409Listed by: ONDEMAND REALTY - Open Sun, 2 to 4pmNew
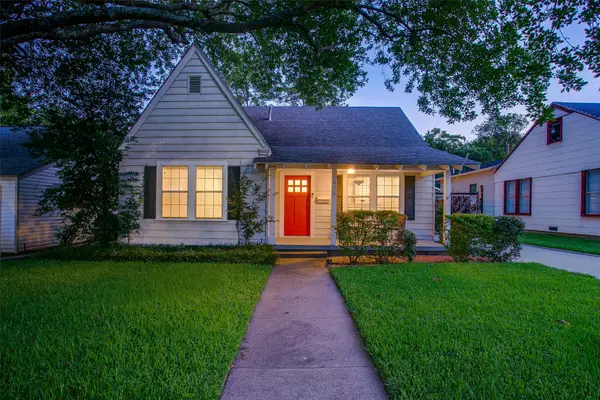 $365,000Active2 beds 1 baths1,010 sq. ft.
$365,000Active2 beds 1 baths1,010 sq. ft.1406 Wilbur Street, Dallas, TX 75224
MLS# 21050206Listed by: DAVE PERRY MILLER REAL ESTATE - New
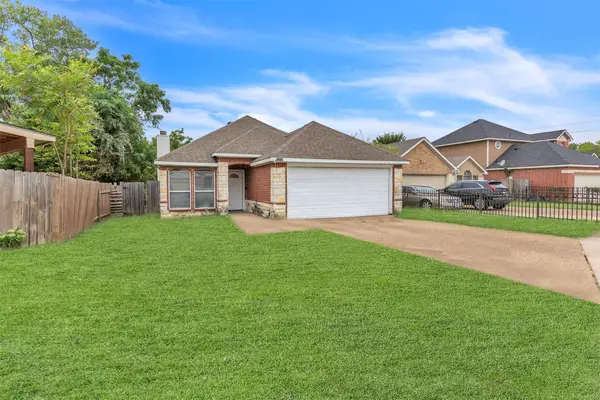 $279,999Active3 beds 2 baths1,467 sq. ft.
$279,999Active3 beds 2 baths1,467 sq. ft.2933 Curvilinear Court, Dallas, TX 75227
MLS# 21044457Listed by: DIVINE REALTY GROUP - New
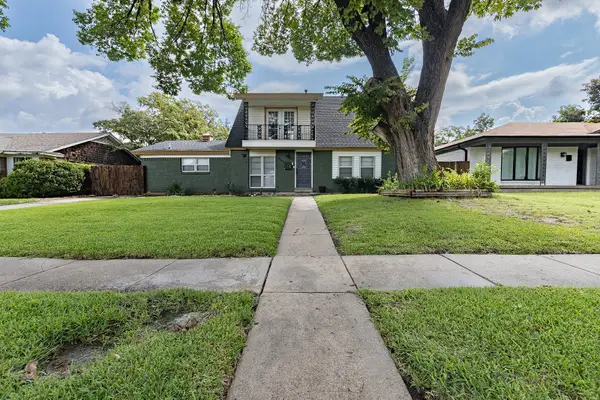 $323,500Active4 beds 3 baths1,764 sq. ft.
$323,500Active4 beds 3 baths1,764 sq. ft.8422 Capriola Lane, Dallas, TX 75228
MLS# 21050268Listed by: NEXTHOME NTX LUXE LIVING - New
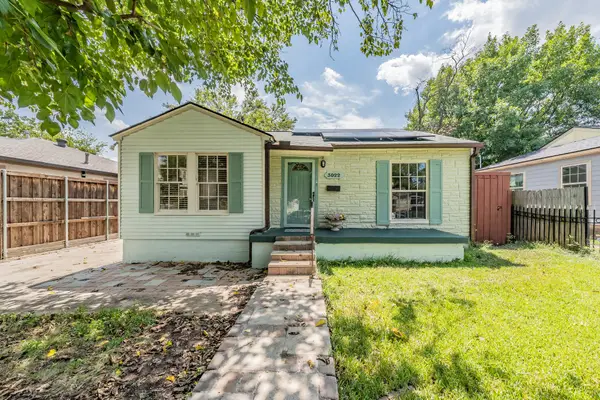 $310,000Active2 beds 1 baths1,348 sq. ft.
$310,000Active2 beds 1 baths1,348 sq. ft.3022 Aster Street, Dallas, TX 75211
MLS# 21050395Listed by: KELLER WILLIAMS REALTY - New
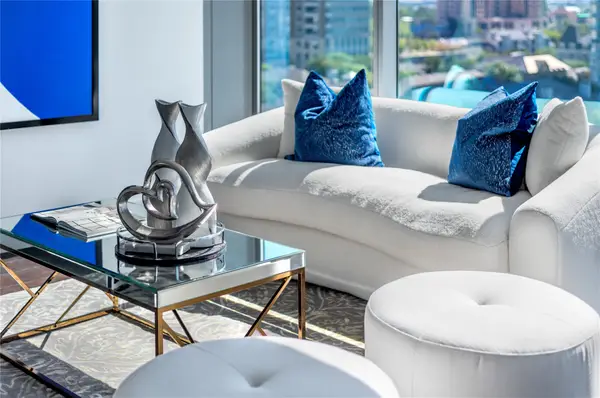 $1,999,000Active3 beds 4 baths2,231 sq. ft.
$1,999,000Active3 beds 4 baths2,231 sq. ft.3130 N Harwood Street #1701, Dallas, TX 75201
MLS# 21049222Listed by: HARWOOD LIVING GP, LLC - Open Sun, 11am to 1pmNew
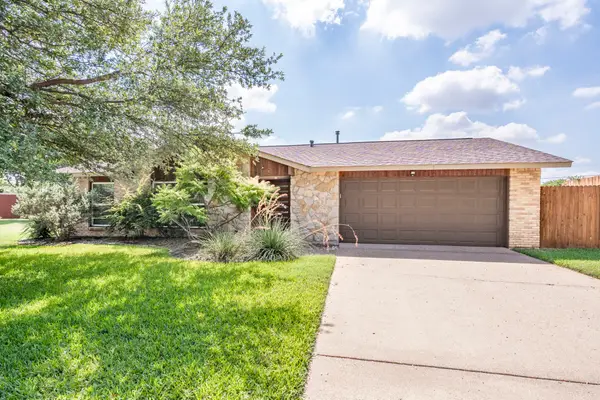 $719,000Active4 beds 2 baths2,211 sq. ft.
$719,000Active4 beds 2 baths2,211 sq. ft.3736 Pageant Place, Dallas, TX 75244
MLS# 21050305Listed by: DAVE PERRY MILLER REAL ESTATE - New
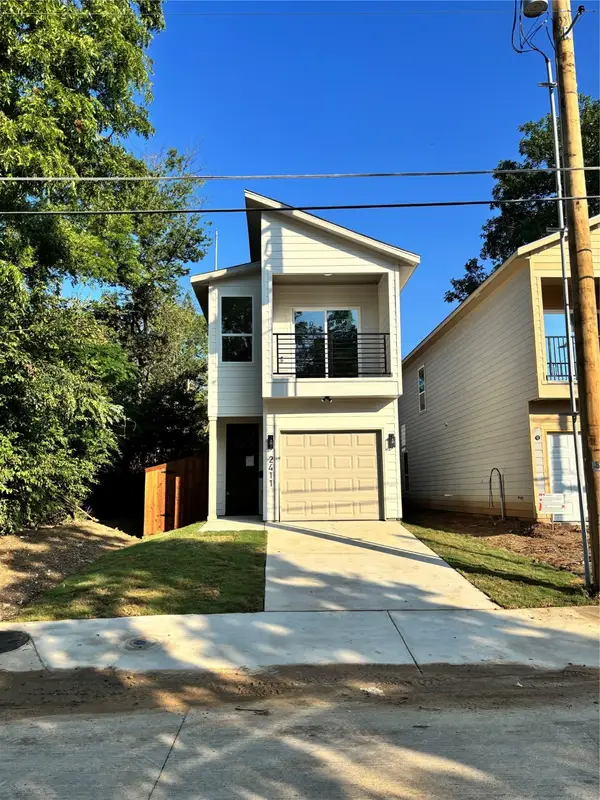 $289,800Active3 beds 3 baths1,780 sq. ft.
$289,800Active3 beds 3 baths1,780 sq. ft.2411 Saint Clair Drive, Dallas, TX 75215
MLS# 21050316Listed by: DAVE PERRY MILLER REAL ESTATE - New
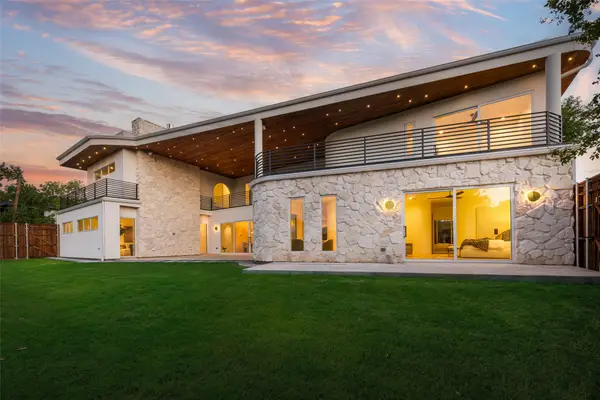 $2,495,000Active5 beds 7 baths5,495 sq. ft.
$2,495,000Active5 beds 7 baths5,495 sq. ft.3904 Rochelle Drive, Dallas, TX 75220
MLS# 21050334Listed by: DHS REALTY - New
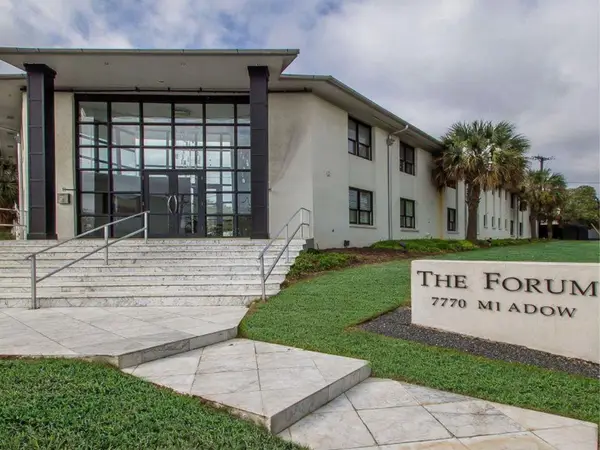 $118,000Active1 beds 1 baths622 sq. ft.
$118,000Active1 beds 1 baths622 sq. ft.7770 Meadow Road #106, Dallas, TX 75230
MLS# 21042569Listed by: RCA GLOBAL DYNAMICS
