1212 Riverfront Boulevard #102, Dallas, TX 75207
Local realty services provided by:Better Homes and Gardens Real Estate Winans
1212 Riverfront Boulevard #102,Dallas, TX 75207
$2,995,000
- 3 Beds
- 5 Baths
- 8,046 sq. ft.
- Townhouse
- Active
Listed by: susan griffin214-641-8231
Office: susan griffin
MLS#:20496290
Source:GDAR
Price summary
- Price:$2,995,000
- Price per sq. ft.:$372.23
About this home
1212 S. Riverfront Blvd.
Contact an agent
Home facts
- Year built:1950
- Listing ID #:20496290
- Added:747 day(s) ago
- Updated:January 03, 2026 at 01:41 AM
Rooms and interior
- Bedrooms:3
- Total bathrooms:5
- Full bathrooms:3
- Half bathrooms:2
- Living area:8,046 sq. ft.
Heating and cooling
- Cooling:Ceiling Fans, Central Air, Electric, Multi Units, Zoned
- Heating:Central, Natural Gas, Zoned
Structure and exterior
- Roof:Concrete
- Year built:1950
- Building area:8,046 sq. ft.
- Lot area:0.23 Acres
Schools
- High school:Madison
- Middle school:Dade
- Elementary school:Dunbar
Finances and disclosures
- Price:$2,995,000
- Price per sq. ft.:$372.23
New listings near 1212 Riverfront Boulevard #102
- New
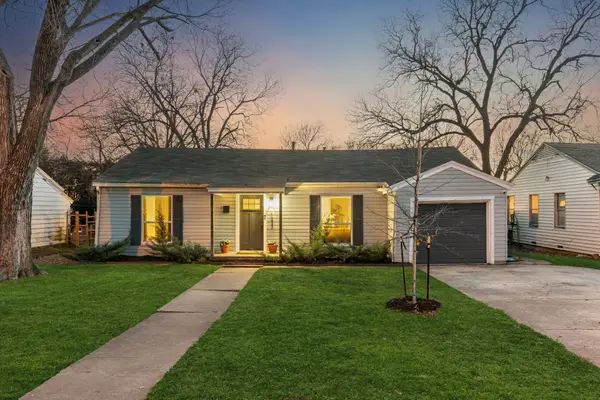 $399,000Active3 beds 2 baths1,444 sq. ft.
$399,000Active3 beds 2 baths1,444 sq. ft.1237 Fuller Drive, Dallas, TX 75218
MLS# 21143329Listed by: DAVE PERRY MILLER REAL ESTATE - New
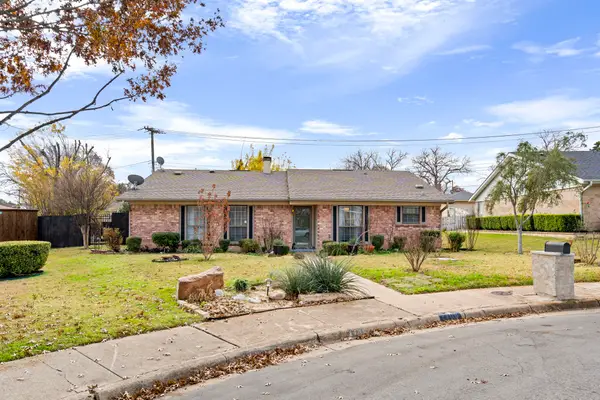 $289,000Active3 beds 2 baths1,399 sq. ft.
$289,000Active3 beds 2 baths1,399 sq. ft.2706 Meadow Bluff Lane, Dallas, TX 75237
MLS# 21138420Listed by: THE AGENCY FRISCO - New
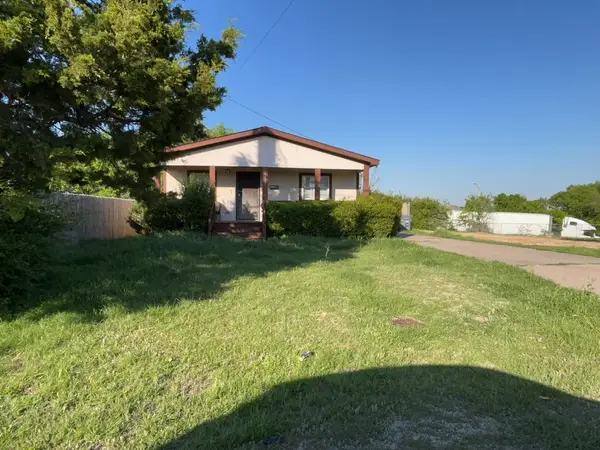 $214,900Active3 beds 2 baths1,120 sq. ft.
$214,900Active3 beds 2 baths1,120 sq. ft.2511 Kavasar Drive, Dallas, TX 75241
MLS# 21142008Listed by: DFW PROPERTY MANAGEMENT.COM - New
 $214,900Active1 beds 1 baths633 sq. ft.
$214,900Active1 beds 1 baths633 sq. ft.1818 N Fitzhugh Avenue #6, Dallas, TX 75204
MLS# 21142250Listed by: EBBY HALLIDAY, REALTORS - New
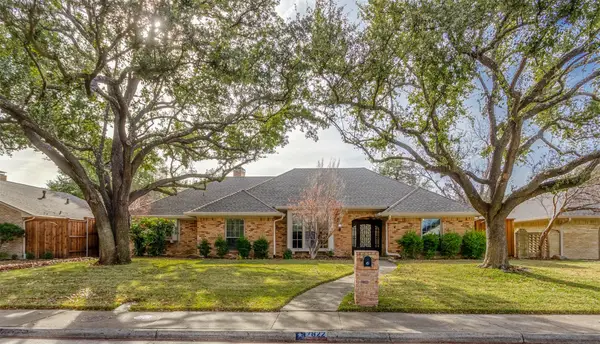 $819,000Active4 beds 4 baths3,130 sq. ft.
$819,000Active4 beds 4 baths3,130 sq. ft.7822 Glenneagle Drive, Dallas, TX 75248
MLS# 21142867Listed by: MARTIN - BEAZLEY REALTORS - New
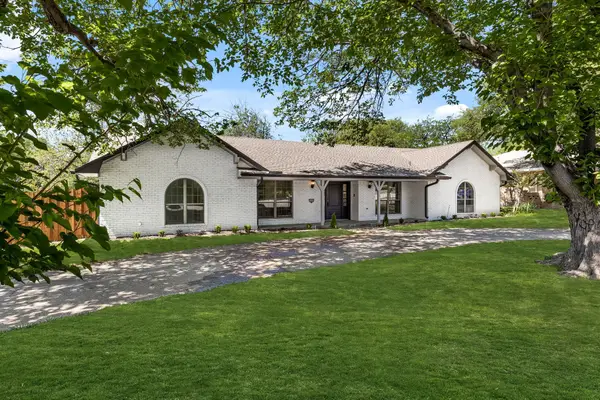 $849,000Active4 beds 5 baths2,673 sq. ft.
$849,000Active4 beds 5 baths2,673 sq. ft.14909 Hillcrest Road, Dallas, TX 75248
MLS# 21143223Listed by: THE AGENCY FRISCO - New
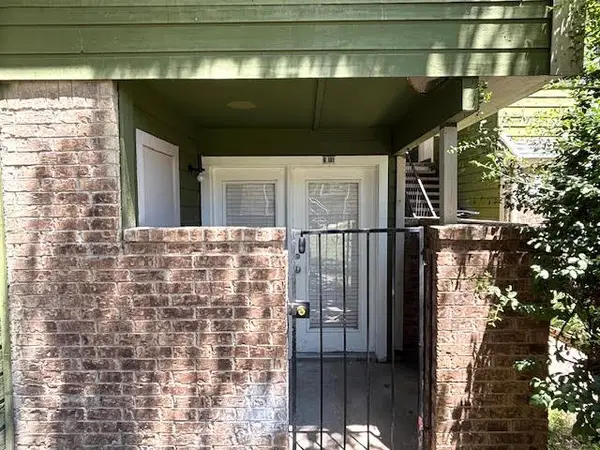 $58,500Active1 beds 1 baths662 sq. ft.
$58,500Active1 beds 1 baths662 sq. ft.9833 Walnut Street #101, Dallas, TX 75243
MLS# 21139184Listed by: WALKER REALTY PARTNERS LLC - New
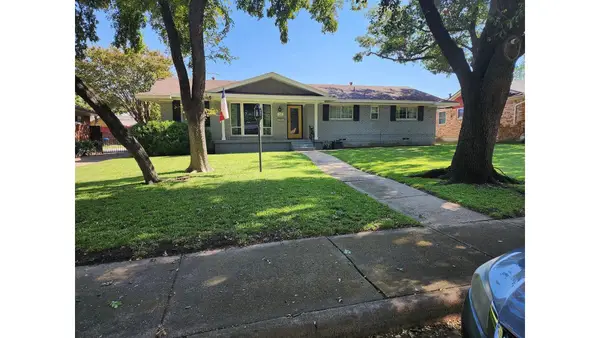 $395,000Active3 beds 3 baths1,733 sq. ft.
$395,000Active3 beds 3 baths1,733 sq. ft.5834 Clendenin Avenue, Dallas, TX 75228
MLS# 33563714Listed by: BEYCOME BROKERAGE REALTY, LLC - New
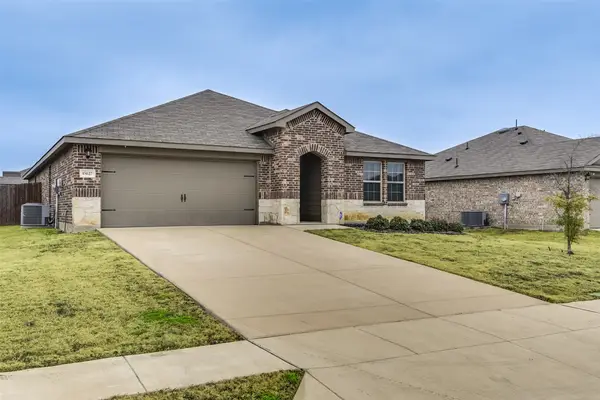 $300,000Active4 beds 3 baths2,080 sq. ft.
$300,000Active4 beds 3 baths2,080 sq. ft.15127 Benjamin Drive, Dallas, TX 75253
MLS# 21137574Listed by: KELLER WILLIAMS LONESTAR DFW - New
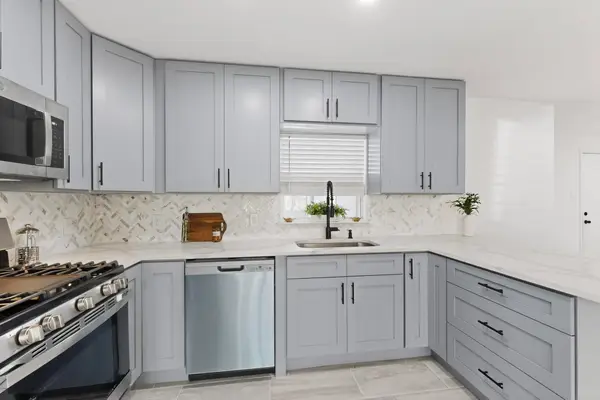 $430,000Active5 beds 3 baths2,011 sq. ft.
$430,000Active5 beds 3 baths2,011 sq. ft.3617 Cortez Drive, Dallas, TX 75220
MLS# 21139075Listed by: EXP REALTY LLC
