12229 Pecan Forest Drive, Dallas, TX 75230
Local realty services provided by:Better Homes and Gardens Real Estate Lindsey Realty
Listed by:laura michelle214-369-6000
Office:dave perry miller real estate
MLS#:20930554
Source:GDAR
Price summary
- Price:$2,500,000
- Price per sq. ft.:$330.95
- Monthly HOA dues:$583.33
About this home
Stately traditional highlighted by timeless elegance in this handsome custom built home in the rarely available Estates section of guard gated Lake Forest. Sited on a nearly .3 acre lot in the highly coveted exclusive enclave with only 19 residences, this home enjoys serenity and privacy. A gracious double door entry leads to a grand foyer with vaulted ceilings and generously sized formal dining area. Well designed layout with open floorpan framed by walls of windows, high ceilings and exquisite moldings. The expansive great room with fireplace is open to the kitchen and breakfast area with a massive center island, custom built-ins, Wolf appliances including double ovens, microwave, built-in range and warming drawers. The wet bar includes a commercial ice maker and beverage cooler, and the butler's pantry has custom cabinetry and 2 large closets for storage. The downstairs primary suite boast a sitting area with fireplace and custom built-ins, luxurious separate his-her baths and two custom finished walk-in closets. An additional guest suite is located on the first floor for convenience. Upstairs provides stunning views of the private lake and encompasses three additional bedrooms and a game room with wet bar. The generous sized media room features a large wall mounted screen, projector and surround sound. Beautiful features and amenities for everyday living and entertaining including white oak flooring, whole house automated lighting, whole house sound system, a marble floored temperature controlled wine cellar, elevator, and three fireplaces. The attached 3 car garage features custom cabinetry and a dog washing station. This elegant retreat offers security, luxury, privacy, and amenities galore! Lake Forest is comprised of 170 acres of park-like grounds with green spaces, lakes, and towering oaks. Residents enjoy walking trails, community pool, tennis & pickle ball courts, and dog parks.
Contact an agent
Home facts
- Year built:2002
- Listing ID #:20930554
- Added:123 day(s) ago
- Updated:October 04, 2025 at 11:42 AM
Rooms and interior
- Bedrooms:5
- Total bathrooms:6
- Full bathrooms:5
- Half bathrooms:1
- Living area:7,554 sq. ft.
Heating and cooling
- Cooling:Central Air
- Heating:Central
Structure and exterior
- Roof:Composition
- Year built:2002
- Building area:7,554 sq. ft.
- Lot area:0.28 Acres
Schools
- High school:Hillcrest
- Middle school:Benjamin Franklin
- Elementary school:Kramer
Finances and disclosures
- Price:$2,500,000
- Price per sq. ft.:$330.95
- Tax amount:$31,469
New listings near 12229 Pecan Forest Drive
- New
 $997,500Active3 beds 3 baths1,423 sq. ft.
$997,500Active3 beds 3 baths1,423 sq. ft.8571 Eustis Avenue, Dallas, TX 75218
MLS# 21076913Listed by: COMPASS RE TEXAS, LLC - Open Sun, 1 to 3pmNew
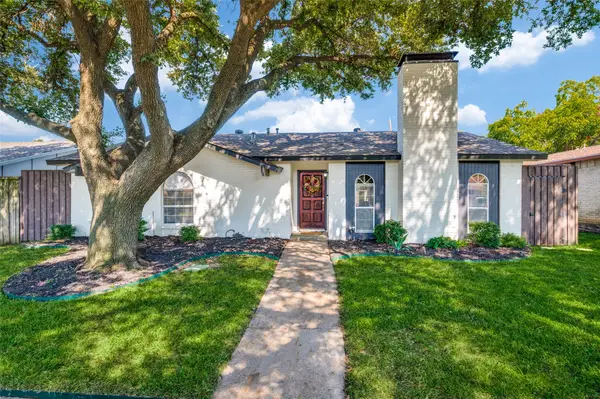 $499,000Active3 beds 2 baths1,760 sq. ft.
$499,000Active3 beds 2 baths1,760 sq. ft.10927 Middle Knoll Drive, Dallas, TX 75238
MLS# 21078179Listed by: KELLER WILLIAMS PROSPER CELINA - New
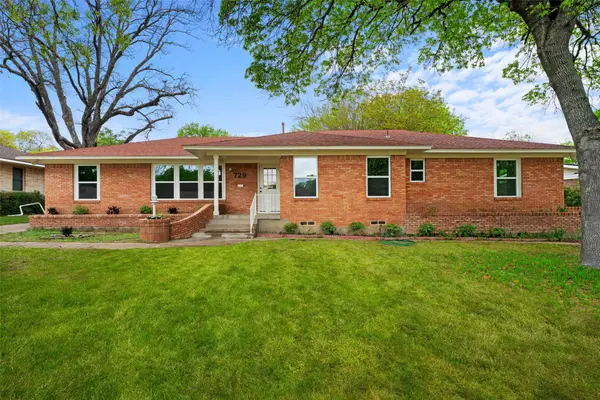 $425,000Active3 beds 2 baths2,302 sq. ft.
$425,000Active3 beds 2 baths2,302 sq. ft.729 Town Creek Drive, Dallas, TX 75232
MLS# 21078191Listed by: FATHOM REALTY - New
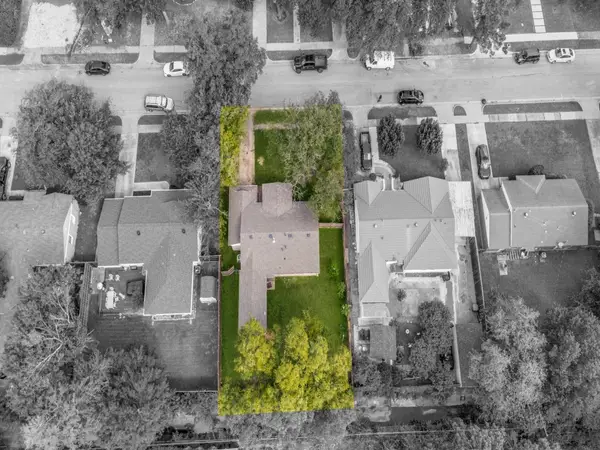 $545,000Active3 beds 2 baths1,240 sq. ft.
$545,000Active3 beds 2 baths1,240 sq. ft.3730 Dunhaven Road, Dallas, TX 75220
MLS# 21069603Listed by: DAVE PERRY MILLER REAL ESTATE - New
 $290,000Active4 beds 2 baths1,056 sq. ft.
$290,000Active4 beds 2 baths1,056 sq. ft.4042 Ladale Drive, Dallas, TX 75212
MLS# 21075212Listed by: KELLER WILLIAMS CENTRAL - New
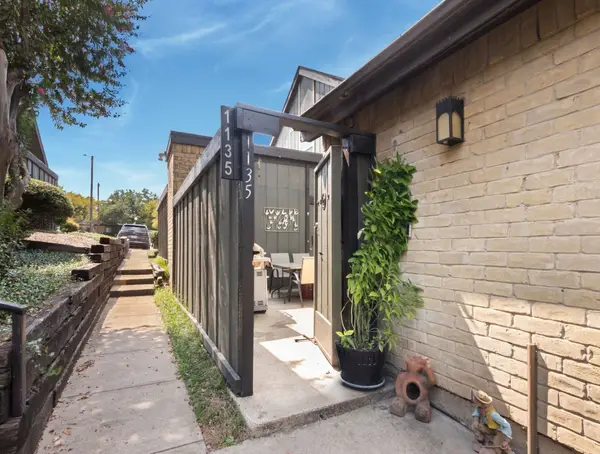 $149,990Active3 beds 2 baths1,368 sq. ft.
$149,990Active3 beds 2 baths1,368 sq. ft.4655 Country Creek Drive #1135, Dallas, TX 75236
MLS# 21066744Listed by: RE/MAX DFW ASSOCIATES - New
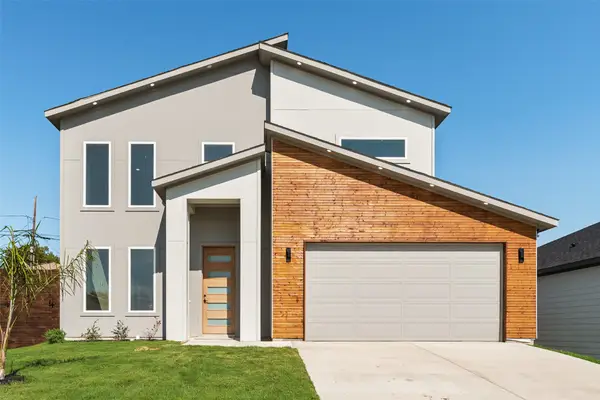 $449,900Active4 beds 3 baths2,271 sq. ft.
$449,900Active4 beds 3 baths2,271 sq. ft.6046 Plum Dale Road, Dallas, TX 75241
MLS# 21074335Listed by: WILLIAM DAVIS REALTY - New
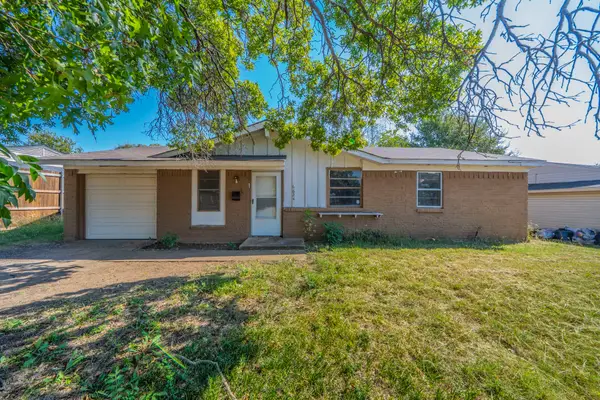 $129,000Active3 beds 2 baths1,083 sq. ft.
$129,000Active3 beds 2 baths1,083 sq. ft.6624 Sebring Drive, Dallas, TX 75241
MLS# 21075329Listed by: TEXAS PROPERTY BROKERS, LLC - New
 $975,000Active3 beds 3 baths2,779 sq. ft.
$975,000Active3 beds 3 baths2,779 sq. ft.6030 Steamboat Drive, Dallas, TX 75230
MLS# 21077947Listed by: THE AGENCY COLLECTIVE LLC - New
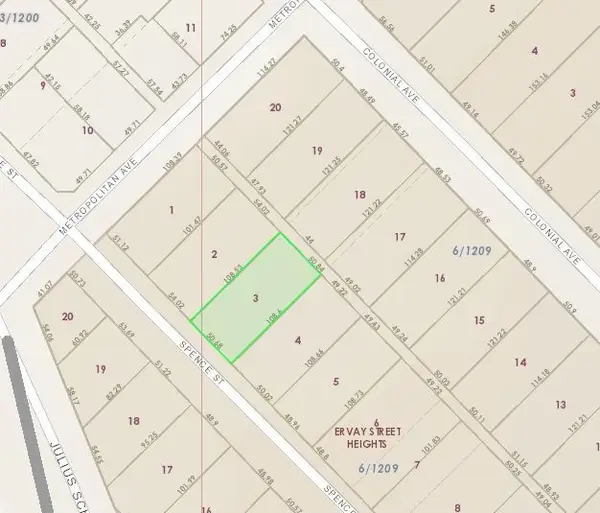 $80,000Active0.13 Acres
$80,000Active0.13 Acres3708 Spence Street, Dallas, TX 75215
MLS# 21078145Listed by: MTG REALTY, LLC
