12233 Ridgecove Drive, Dallas, TX 75234
Local realty services provided by:Better Homes and Gardens Real Estate The Bell Group
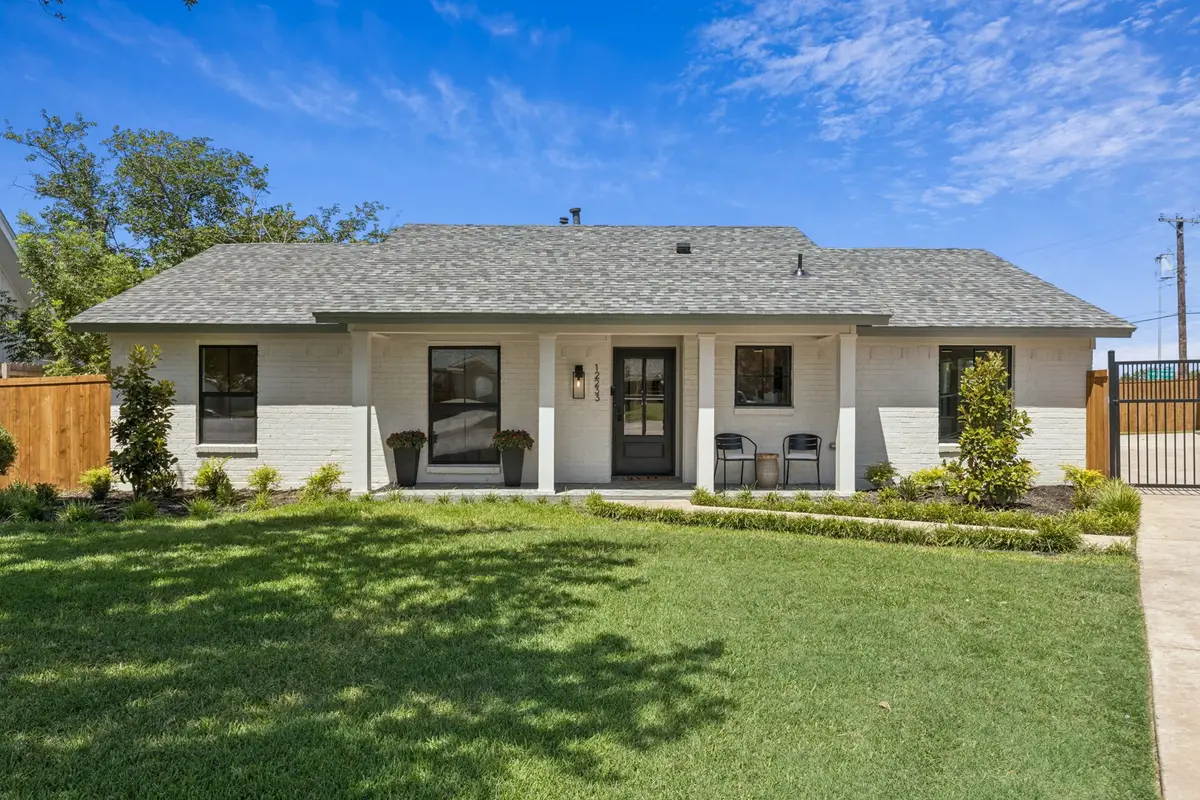
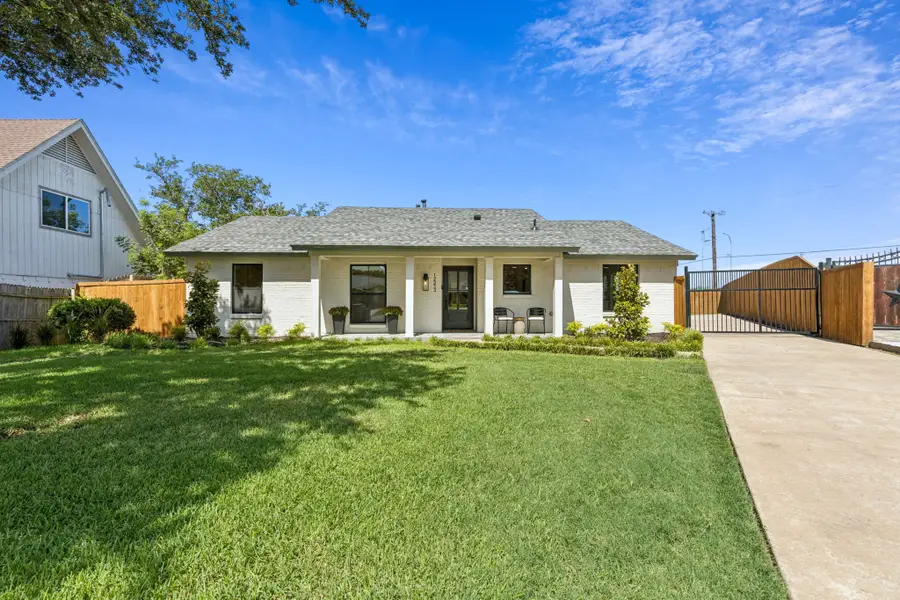
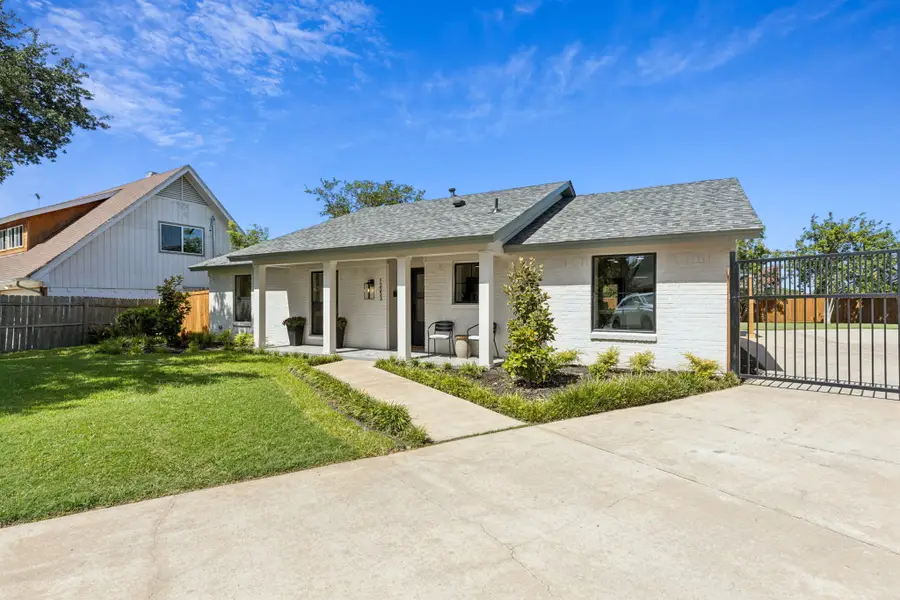
Listed by:karen fenn214-210-1500
Office:ebby halliday, realtors
MLS#:21018738
Source:GDAR
Price summary
- Price:$515,000
- Price per sq. ft.:$264.24
About this home
This stunning updated 4 bedroom, 2 and a half bathroom home is located on a cul-de-sac in a desirable Northwest Dallas neighborhood. It has been completely remodeled from top to bottom featuring all new windows, hardwood flooring throughout, roof, HVAC, hot water heater, sprinkler system and 8 foot privacy cedar fence with iron gate. The bright open concept designer kitchen, living area with beautiful stone fireplace and dining makes for the perfect entertaining space. The kitchen is complete with beautiful custom cabinetry, cozy window seat , beverage station with wine fridge and a large island with built-in microwave, and new stainless appliances. The bright master bedroom with walk-in closet is complete with a gorgeous master spa-like bathroom with a double vanity and large beautifully tiled glass enclosed shower. In addition to the 4 bedrooms is a large flex-room that can be used as a media room or game room. The outdoor living with its oversized backyard and patio makes for great outdoor living. Enjoy close proximity to major highways, top rated public and prestigious private schools, shopping and dining. This home is move-in ready and was thoughtfully designed for modern comfort and convenience.
Contact an agent
Home facts
- Year built:1962
- Listing Id #:21018738
- Added:13 day(s) ago
- Updated:August 15, 2025 at 08:39 PM
Rooms and interior
- Bedrooms:4
- Total bathrooms:3
- Full bathrooms:2
- Half bathrooms:1
- Living area:1,949 sq. ft.
Heating and cooling
- Cooling:Ceiling Fans, Central Air, Electric
- Heating:Central, Natural Gas
Structure and exterior
- Roof:Composition
- Year built:1962
- Building area:1,949 sq. ft.
- Lot area:0.3 Acres
Schools
- High school:White
- Middle school:Marsh
- Elementary school:Chapel Hill Preparatory
Finances and disclosures
- Price:$515,000
- Price per sq. ft.:$264.24
- Tax amount:$6,938
New listings near 12233 Ridgecove Drive
- New
 $230,000Active2 beds 2 baths1,072 sq. ft.
$230,000Active2 beds 2 baths1,072 sq. ft.4953 N Hall Street, Dallas, TX 75235
MLS# 21030893Listed by: COMPASS RE TEXAS, LLC - New
 $619,990Active4 beds 3 baths3,330 sq. ft.
$619,990Active4 beds 3 baths3,330 sq. ft.9110 Ambassador Street, McCordsville, IN 46055
MLS# 22056785Listed by: M/I HOMES OF INDIANA, L.P. - New
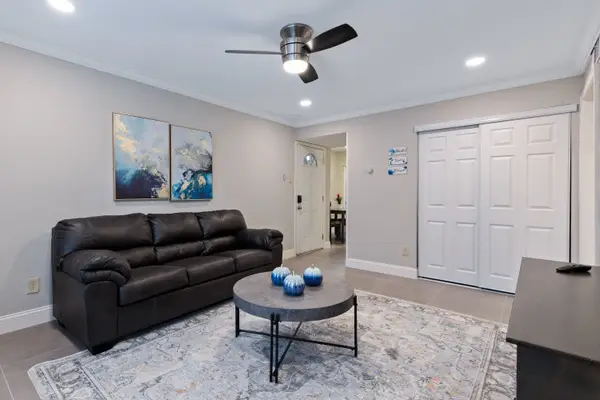 $149,900Active2 beds 1 baths823 sq. ft.
$149,900Active2 beds 1 baths823 sq. ft.12888 Montfort Drive #130, Dallas, TX 75230
MLS# 21003287Listed by: RE/MAX DALLAS SUBURBS - New
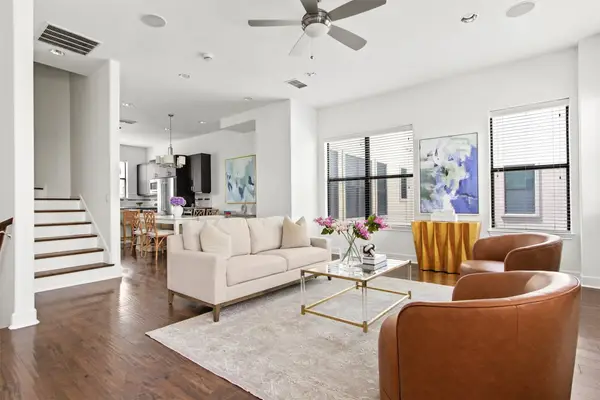 $565,000Active3 beds 4 baths2,154 sq. ft.
$565,000Active3 beds 4 baths2,154 sq. ft.1801 Annex Avenue #405, Dallas, TX 75204
MLS# 21004992Listed by: JESSICA KOLTUN HOME - New
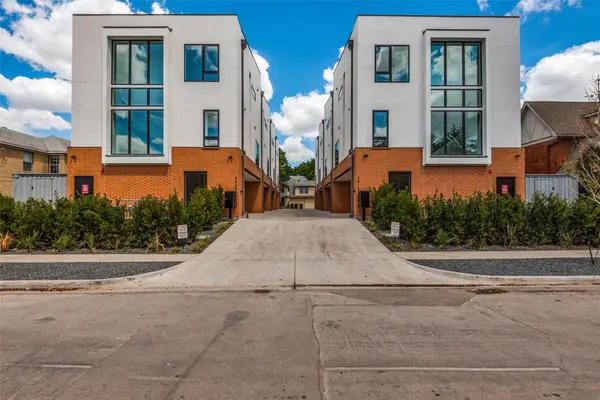 $750,000Active2 beds 3 baths1,819 sq. ft.
$750,000Active2 beds 3 baths1,819 sq. ft.3913 Hawthorne Avenue #104, Dallas, TX 75219
MLS# 21029919Listed by: ALLIE BETH ALLMAN & ASSOC. - New
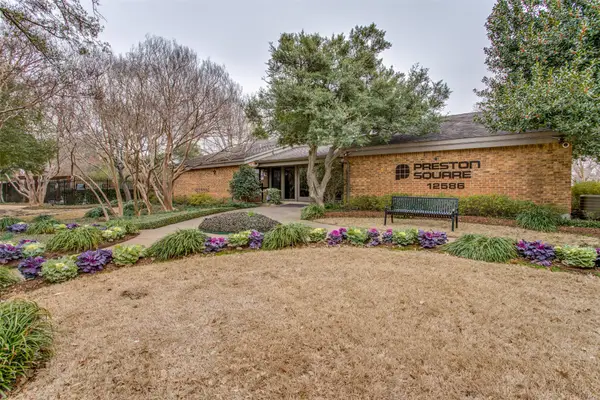 $369,000Active2 beds 2 baths1,471 sq. ft.
$369,000Active2 beds 2 baths1,471 sq. ft.12525 Montego Plaza, Dallas, TX 75230
MLS# 21030340Listed by: EBBY HALLIDAY, REALTORS - Open Sat, 11am to 1pmNew
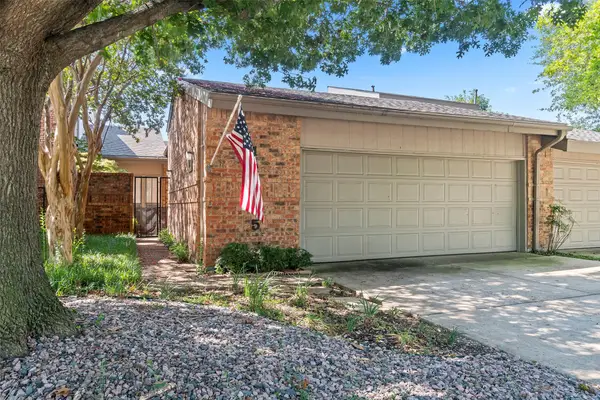 $485,000Active2 beds 2 baths1,818 sq. ft.
$485,000Active2 beds 2 baths1,818 sq. ft.12465 Montego Plaza, Dallas, TX 75230
MLS# 21031544Listed by: EBBY HALLIDAY, REALTORS - New
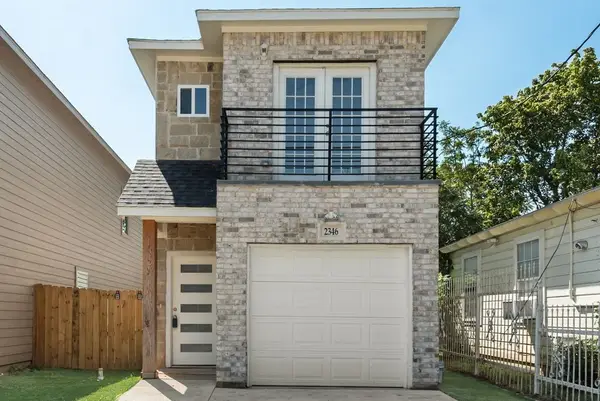 $330,000Active3 beds 3 baths1,641 sq. ft.
$330,000Active3 beds 3 baths1,641 sq. ft.2346 Scott Street, Dallas, TX 75215
MLS# 21033173Listed by: NB ELITE REALTY - New
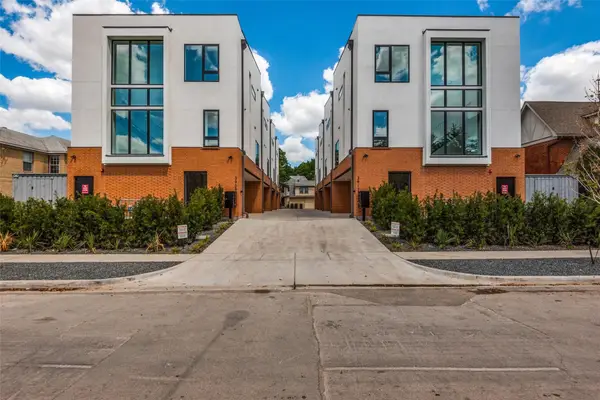 $735,000Active2 beds 3 baths1,800 sq. ft.
$735,000Active2 beds 3 baths1,800 sq. ft.3909 Hawthorne Avenue #102, Dallas, TX 75219
MLS# 21033579Listed by: ALLIE BETH ALLMAN & ASSOC. - New
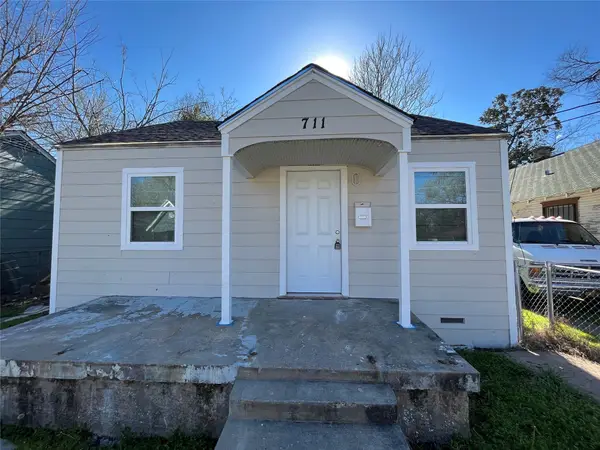 $185,300Active3 beds 1 baths984 sq. ft.
$185,300Active3 beds 1 baths984 sq. ft.3711 Guaranty Street, Dallas, TX 75215
MLS# 21033587Listed by: TEXAS SIGNATURE REALTY, LLC.

