12304 High Meadow Drive, Dallas, TX 75234
Local realty services provided by:Better Homes and Gardens Real Estate Senter, REALTORS(R)
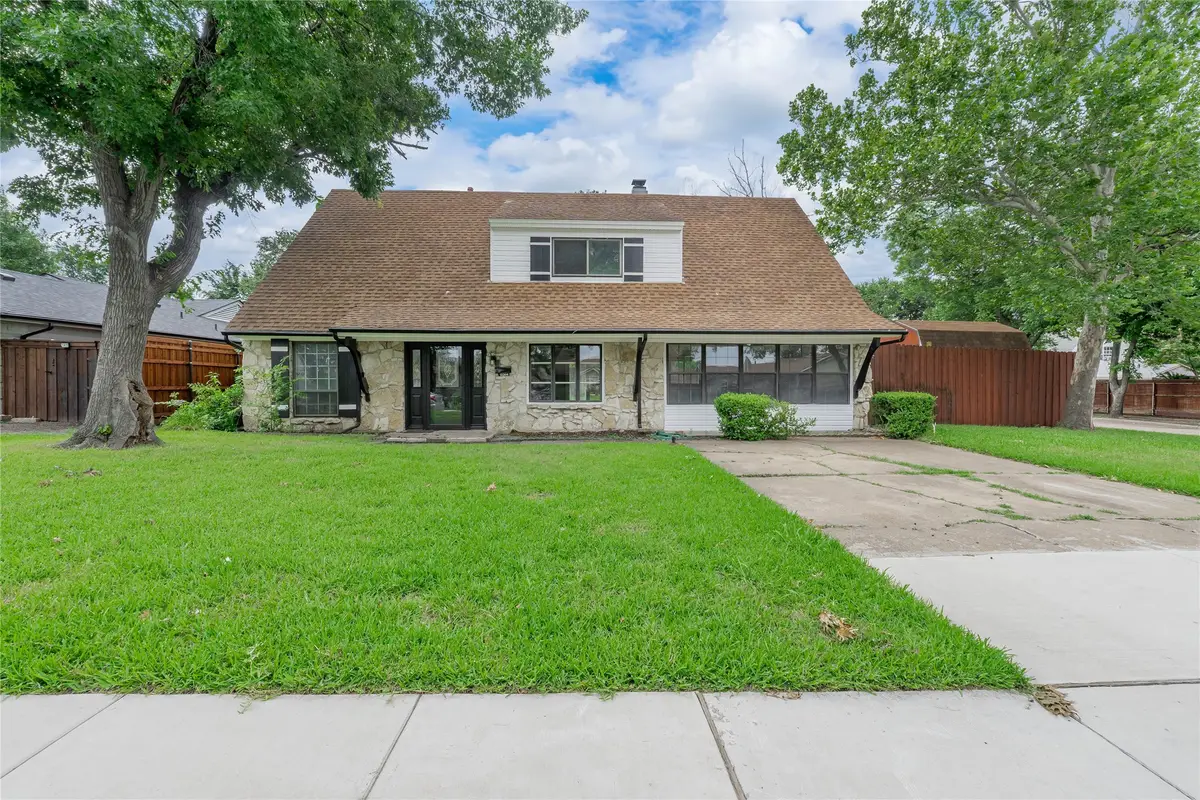
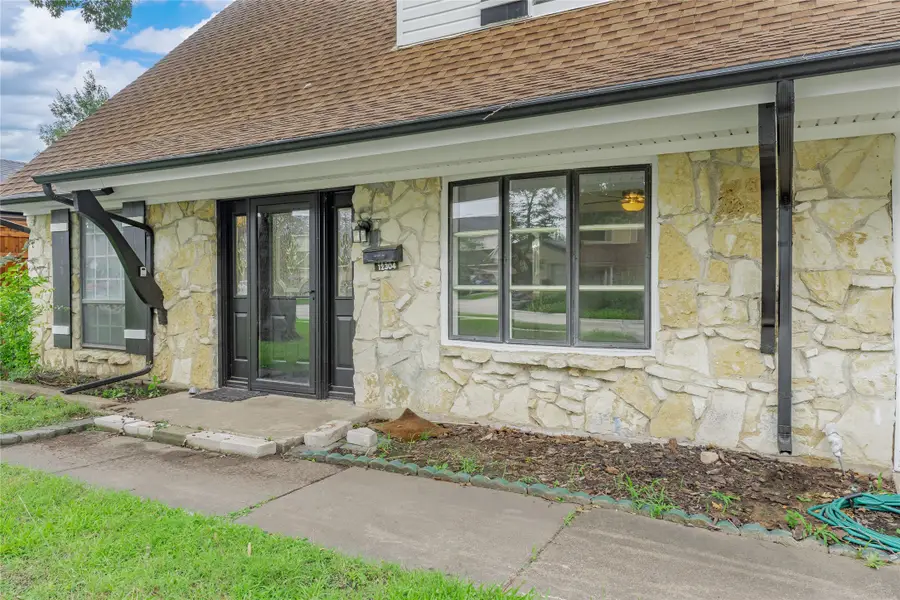
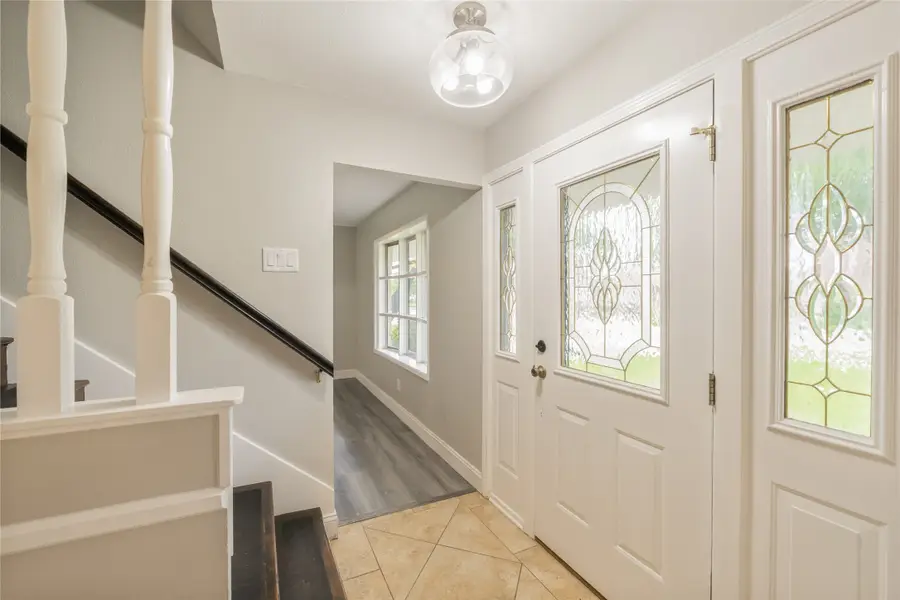
Listed by:christopher watters214-764-5241
Office:watters international realty
MLS#:20950429
Source:GDAR
Price summary
- Price:$459,000
- Price per sq. ft.:$208.16
About this home
Welcome to this well-cared-for two-story home offering 3 bedrooms, 2 bathrooms, and 2,205 sq ft of living space, perfectly located just minutes from I-635 for an easy commute. Sitting on a 0.21-acre corner lot, this property features a tall wooden privacy fence, a huge backyard, and a storage shed - perfect for tools, equipment, or extra storage needs. A new roof is being put on, likely before closing, adding even more value for the next owner.
Inside, you'll find beamed ceilings that add character to both the main living room and lounge. Enjoy the flexibility of two living area - one with a cozy fireplace, and the other with a wet bar for entertaining. The home also offers two dining spaces: a breakfast nook and a formal dining room.
All three bedrooms are located upstairs, providing privacy and separation from the main living areas. The interior is finished with a durable mix of luxury vinyl plank flooring and ceramic tile throughout.
With spacious living, thoughtful features, and a fantastic location, this move-in-ready home has it all. Schedule your showing today!
Contact an agent
Home facts
- Year built:1962
- Listing Id #:20950429
- Added:165 day(s) ago
- Updated:August 09, 2025 at 11:40 AM
Rooms and interior
- Bedrooms:3
- Total bathrooms:2
- Full bathrooms:2
- Living area:2,205 sq. ft.
Heating and cooling
- Cooling:Attic Fan, Ceiling Fans, Central Air, Gas, Wall Window Units
- Heating:Central, Fireplaces, Natural Gas
Structure and exterior
- Roof:Composition
- Year built:1962
- Building area:2,205 sq. ft.
- Lot area:0.21 Acres
Schools
- High school:White
- Middle school:Marsh
- Elementary school:Chapel Hill Preparatory
Finances and disclosures
- Price:$459,000
- Price per sq. ft.:$208.16
- Tax amount:$7,762
New listings near 12304 High Meadow Drive
- New
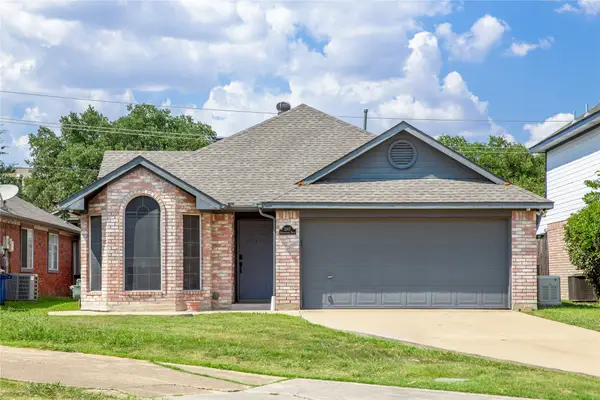 $429,999Active3 beds 2 baths1,431 sq. ft.
$429,999Active3 beds 2 baths1,431 sq. ft.3307 Renaissance Drive, Dallas, TX 75287
MLS# 21032662Listed by: AMX REALTY - New
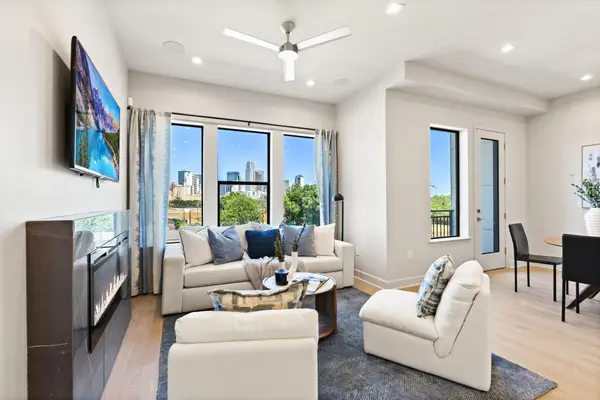 $559,860Active2 beds 3 baths1,302 sq. ft.
$559,860Active2 beds 3 baths1,302 sq. ft.1900 S Ervay Street #408, Dallas, TX 75215
MLS# 21035253Listed by: AGENCY DALLAS PARK CITIES, LLC - New
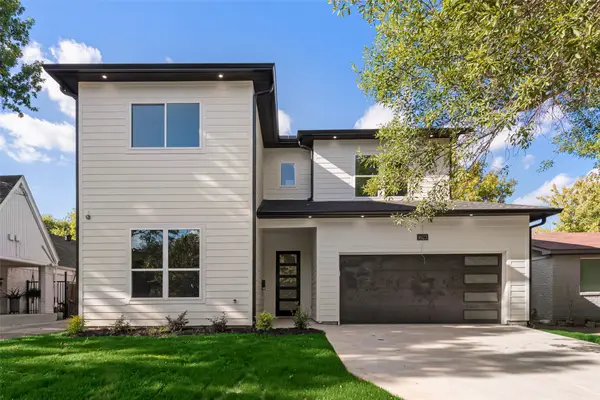 $698,000Active4 beds 4 baths2,928 sq. ft.
$698,000Active4 beds 4 baths2,928 sq. ft.1623 Lansford Avenue, Dallas, TX 75224
MLS# 21035698Listed by: ARISE CAPITAL REAL ESTATE - New
 $280,000Active3 beds 2 baths1,669 sq. ft.
$280,000Active3 beds 2 baths1,669 sq. ft.9568 Jennie Lee Lane, Dallas, TX 75227
MLS# 21030257Listed by: REGAL, REALTORS - New
 $349,000Active5 beds 2 baths2,118 sq. ft.
$349,000Active5 beds 2 baths2,118 sq. ft.921 Fernwood Avenue, Dallas, TX 75216
MLS# 21035457Listed by: KELLER WILLIAMS FRISCO STARS - New
 $250,000Active1 beds 1 baths780 sq. ft.
$250,000Active1 beds 1 baths780 sq. ft.1200 Main Street #1508, Dallas, TX 75202
MLS# 21035501Listed by: COMPASS RE TEXAS, LLC. - New
 $180,000Active2 beds 2 baths1,029 sq. ft.
$180,000Active2 beds 2 baths1,029 sq. ft.12888 Montfort Drive #210, Dallas, TX 75230
MLS# 21034757Listed by: COREY SIMPSON & ASSOCIATES - New
 $239,999Active1 beds 1 baths757 sq. ft.
$239,999Active1 beds 1 baths757 sq. ft.1200 Main Street #503, Dallas, TX 75202
MLS# 21033163Listed by: REDFIN CORPORATION - New
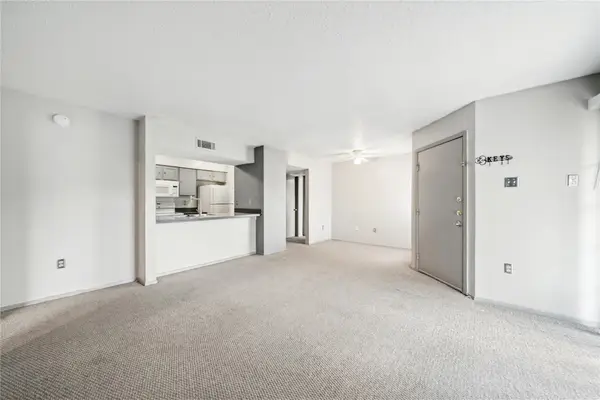 $150,000Active2 beds 2 baths1,006 sq. ft.
$150,000Active2 beds 2 baths1,006 sq. ft.12484 Abrams Road #1724, Dallas, TX 75243
MLS# 21033426Listed by: MONUMENT REALTY - New
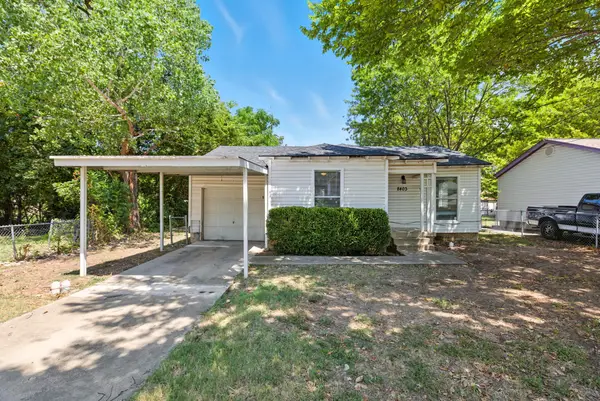 $235,000Active3 beds 2 baths791 sq. ft.
$235,000Active3 beds 2 baths791 sq. ft.8403 Tackett Street, Dallas, TX 75217
MLS# 21034974Listed by: EPIQUE REALTY LLC

