1231 Cabot Drive, Dallas, TX 75217
Local realty services provided by:Better Homes and Gardens Real Estate Rhodes Realty
Listed by:atalia garcia972-247-4449
Office:g.r. realtors & associates
MLS#:21024868
Source:GDAR
Price summary
- Price:$360,000
- Price per sq. ft.:$199.56
About this home
Welcome to your dream home! This stunning, newly remodeled 5-bedroom, 2-bathroom residence offers the perfect blend of modern design and comfortable living. Step inside and be greeted by a spacious open-concept layout ideal for entertaining and family gatherings. The gourmet kitchen features sleek countertops, new cabinetry, and stainless steel appliances, seamlessly flowing into the bright and airy living and dining areas.
Each of the five bedrooms is generously sized with ample closet space, and the two full bathrooms have been beautifully updated with contemporary finishes. Fresh paint, new flooring, and stylish fixtures throughout give this home a crisp, move-in-ready feel.
Outside, enjoy a private backyard perfect for relaxing or hosting summer BBQs. This home has a shed that can be used as a workshop in the backyard! Conveniently located near schools, shopping, and major highways, this home checks every box.
Don’t miss the opportunity to own this turn-key gem. Schedule your private showing today!
Contact an agent
Home facts
- Year built:1953
- Listing ID #:21024868
- Added:63 day(s) ago
- Updated:October 09, 2025 at 07:16 AM
Rooms and interior
- Bedrooms:5
- Total bathrooms:2
- Full bathrooms:2
- Living area:1,804 sq. ft.
Heating and cooling
- Cooling:Central Air
- Heating:Central
Structure and exterior
- Year built:1953
- Building area:1,804 sq. ft.
- Lot area:0.33 Acres
Schools
- High school:Spruce
- Middle school:Comstock
- Elementary school:Blair
Finances and disclosures
- Price:$360,000
- Price per sq. ft.:$199.56
- Tax amount:$3,692
New listings near 1231 Cabot Drive
- New
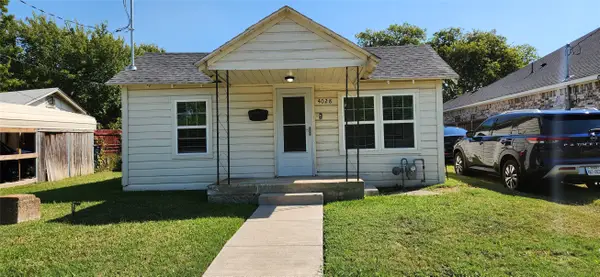 $234,900Active3 beds 1 baths1,032 sq. ft.
$234,900Active3 beds 1 baths1,032 sq. ft.4028 Shadrack Drive, Dallas, TX 75212
MLS# 21078234Listed by: THE HENDERSON REALTY GROUP,LLC - New
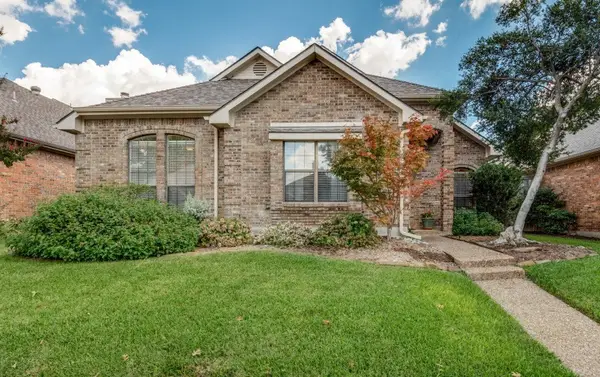 $469,900Active3 beds 2 baths2,086 sq. ft.
$469,900Active3 beds 2 baths2,086 sq. ft.18940 Misthaven Place, Dallas, TX 75287
MLS# 21080604Listed by: EBBY HALLIDAY, REALTORS - New
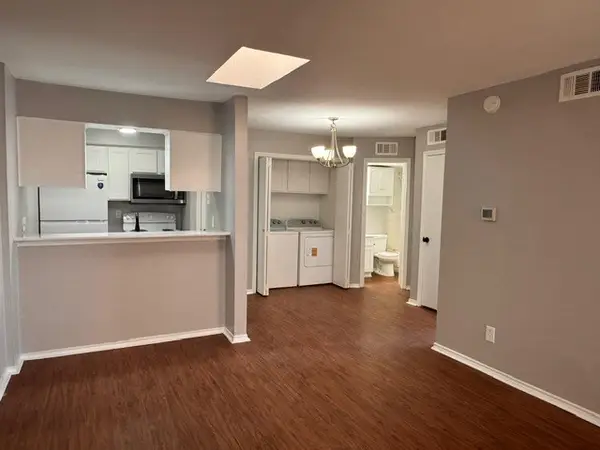 $80,000Active1 beds 1 baths524 sq. ft.
$80,000Active1 beds 1 baths524 sq. ft.9520 Royal Lane #317, Dallas, TX 75243
MLS# 21082371Listed by: WORTH CLARK REALTY - New
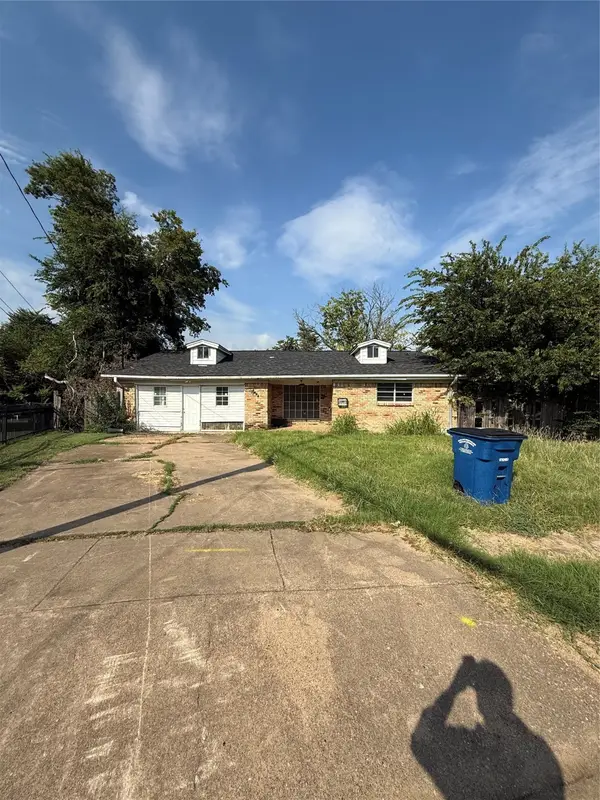 $185,000Active3 beds 2 baths2,062 sq. ft.
$185,000Active3 beds 2 baths2,062 sq. ft.2820 Blanton Street, Dallas, TX 75227
MLS# 21082375Listed by: ARTURO SINGER - New
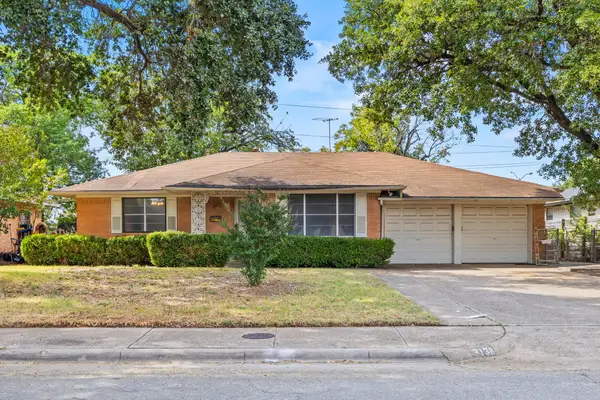 $297,500Active2 beds 2 baths1,554 sq. ft.
$297,500Active2 beds 2 baths1,554 sq. ft.3138 Touraine Drive, Dallas, TX 75211
MLS# 21082280Listed by: DAVE PERRY MILLER REAL ESTATE - New
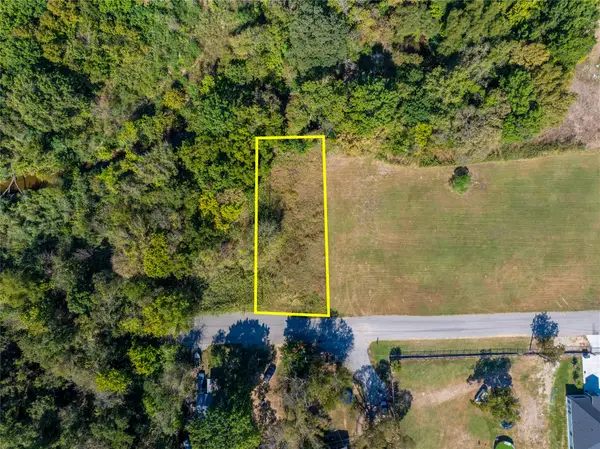 $40,000Active0.17 Acres
$40,000Active0.17 Acres2157 Cool Mist Lane, Dallas, TX 75253
MLS# 21082340Listed by: ONLY 1 REALTY GROUP LLC - New
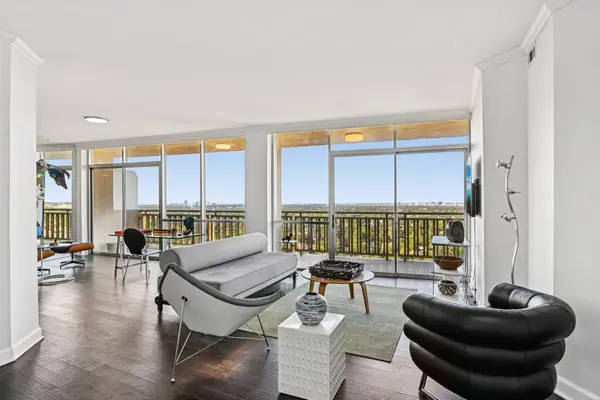 $379,000Active2 beds 2 baths1,132 sq. ft.
$379,000Active2 beds 2 baths1,132 sq. ft.6211 W Northwest Highway #2306, Dallas, TX 75225
MLS# 21079804Listed by: DAVE PERRY MILLER REAL ESTATE - New
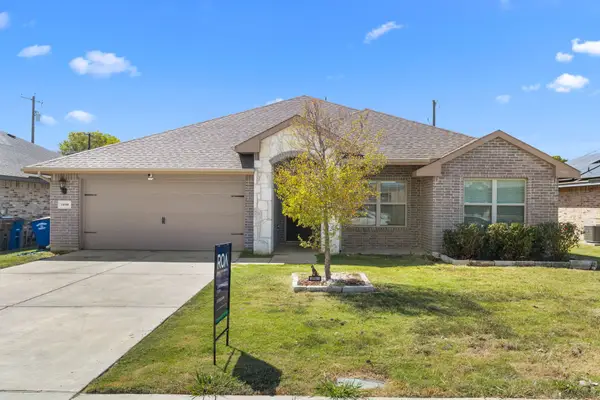 $325,000Active4 beds 2 baths2,046 sq. ft.
$325,000Active4 beds 2 baths2,046 sq. ft.14580 Gully Place, Dallas, TX 75253
MLS# 21079960Listed by: REALTY OF AMERICA, LLC - New
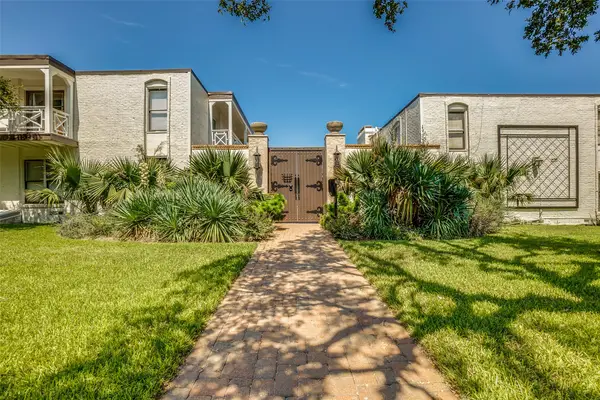 $269,000Active3 beds 2 baths1,208 sq. ft.
$269,000Active3 beds 2 baths1,208 sq. ft.5919 E University Boulevard #236, Dallas, TX 75206
MLS# 21082256Listed by: THE BENDER GROUP - New
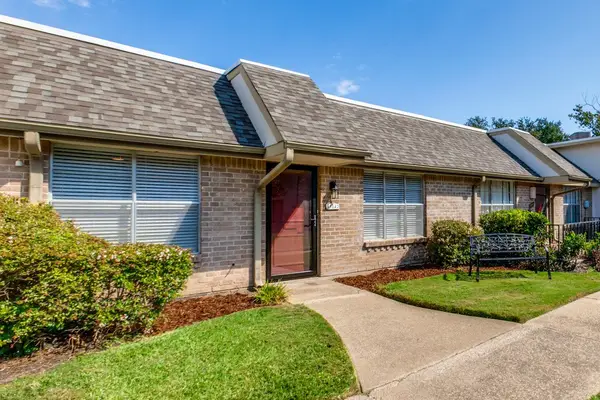 $228,500Active2 beds 2 baths1,092 sq. ft.
$228,500Active2 beds 2 baths1,092 sq. ft.13842 Methuen Green Lane, Dallas, TX 75240
MLS# 21076666Listed by: ALLIE BETH ALLMAN & ASSOC.
