12311 Rockland Drive, Dallas, TX 75243
Local realty services provided by:Better Homes and Gardens Real Estate Rhodes Realty
Listed by: jacob moss214-335-1719
Office: compass re texas, llc.
MLS#:21114400
Source:GDAR
Price summary
- Price:$639,000
- Price per sq. ft.:$213.43
About this home
Welcome to 12311 Rockland, a stunning transformation combining modern elegance with meticulous craftsmanship. This completely renovated home, has been rebuilt to provide the ultimate living experience!
Step inside to discover an expansive layout featuring three generously sized bedrooms and multiple living spaces, including a dedicated dining room and three versatile living areas perfect for using as fit to your need. The stylish interior is adorned with new five-panel doors with premium knobs, while the entry welcomes you with a striking five-panel frosted glass door.
The heart of the home is the family room, centered around a brand-new gas fireplace with elegant tile work. The open floor plan is enhanced by new Westlake energy-efficient Argon windows, allowing natural light to flow through every room, while the impressive 120 x 80 Arkk folding patio door opens up overlooking tranquil pool, seamlessly blending indoor and outdoor living.
The chef’s kitchen is a masterpiece, equipped with premium micro shake cabinets featuring soft-close doors & drawers. The home showcases stunning white oak finishes, with the primary bathroom featuring a combination of white oak lower cabinets and pristine white uppers. The exterior is composed of durable brick and cedar tongue and groove siding, complemented by modern exterior sconces and motion sensor lighting, ensuring both style and security. Enjoy the peace of mind with a brand-new Oakridge architectural shingle roof, with a limited lifetime warranty.
Additional highlights include new HVAC ductwork, cutting-edge electrical systems with ample recessed lighting, and under-cab outlets for convenience. The home is equipped with two water heaters, premium Delta plumbing fixtures. 12311 Rockland is more than just a home; it’s a testament to quality and style, meticulously crafted for those who appreciate the finer details in life. Experience this unparalleled residence today!
Contact an agent
Home facts
- Year built:1980
- Listing ID #:21114400
- Added:97 day(s) ago
- Updated:February 23, 2026 at 12:48 PM
Rooms and interior
- Bedrooms:3
- Total bathrooms:3
- Full bathrooms:2
- Half bathrooms:1
- Living area:2,994 sq. ft.
Heating and cooling
- Cooling:Central Air
- Heating:Central
Structure and exterior
- Roof:Composition
- Year built:1980
- Building area:2,994 sq. ft.
- Lot area:0.19 Acres
Schools
- High school:Berkner
- Middle school:Lake Highlands
- Elementary school:Audelia Creek
Finances and disclosures
- Price:$639,000
- Price per sq. ft.:$213.43
- Tax amount:$12,313
New listings near 12311 Rockland Drive
- New
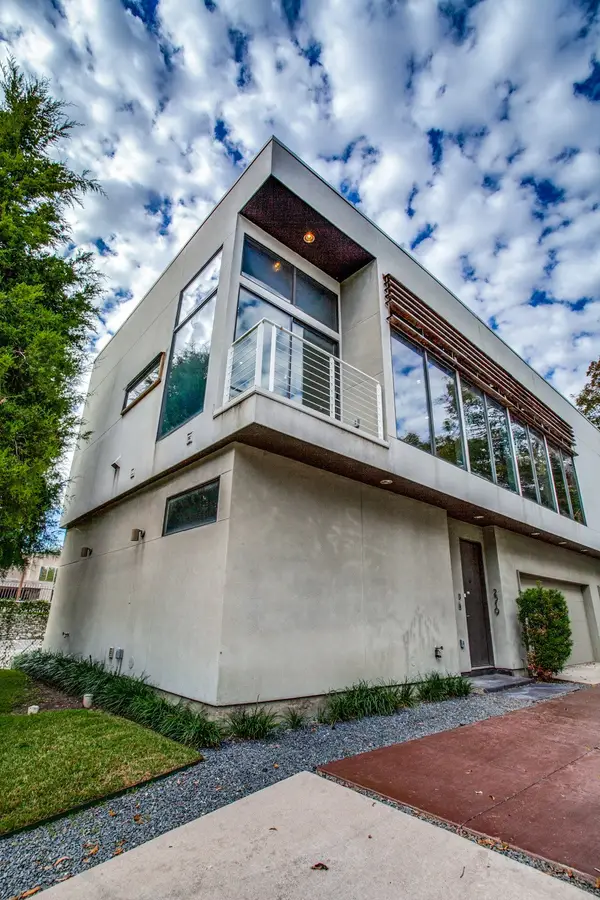 $537,500Active2 beds 2 baths1,658 sq. ft.
$537,500Active2 beds 2 baths1,658 sq. ft.2319 Rusk Court, Dallas, TX 75204
MLS# 21165993Listed by: DAVE PERRY MILLER REAL ESTATE - New
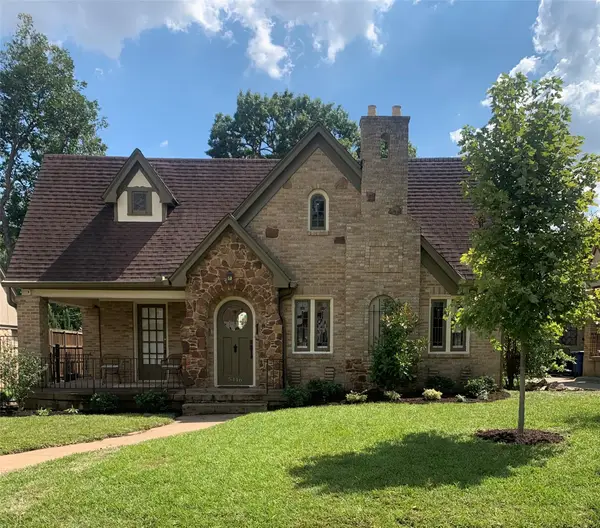 $840,000Active3 beds 2 baths1,829 sq. ft.
$840,000Active3 beds 2 baths1,829 sq. ft.5446 Morningside Avenue, Dallas, TX 75206
MLS# 21166020Listed by: DAVE PERRY MILLER REAL ESTATE - New
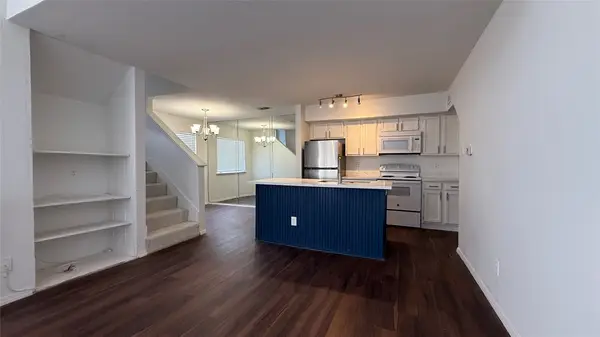 $78,000Active2 beds 2 baths1,031 sq. ft.
$78,000Active2 beds 2 baths1,031 sq. ft.9839 Walnut Street #T210, Dallas, TX 75243
MLS# 21187535Listed by: ALL CITY REAL ESTATE LTD. CO. - New
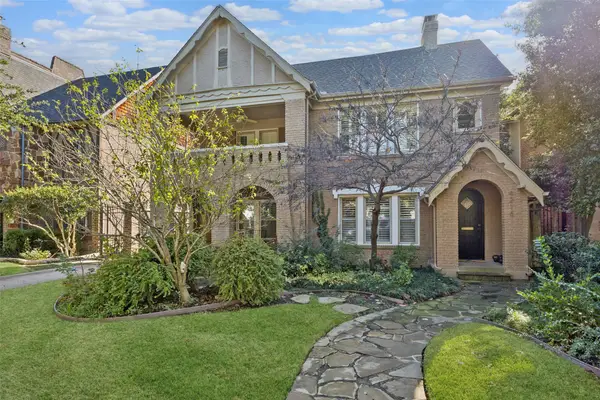 $1,800,000Active5 beds -- baths3,821 sq. ft.
$1,800,000Active5 beds -- baths3,821 sq. ft.4213 Normandy Avenue, Dallas, TX 75205
MLS# 21161740Listed by: EBBY HALLIDAY, REALTORS - New
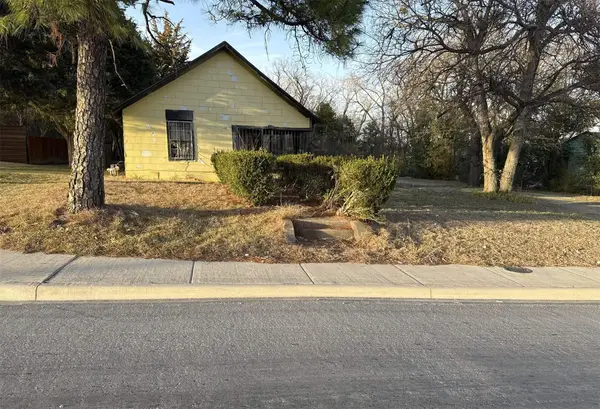 $114,900Active2 beds 1 baths1,059 sq. ft.
$114,900Active2 beds 1 baths1,059 sq. ft.7211 Elam Road, Dallas, TX 75217
MLS# 21185898Listed by: REAL ESTATE DIPLOMATS - New
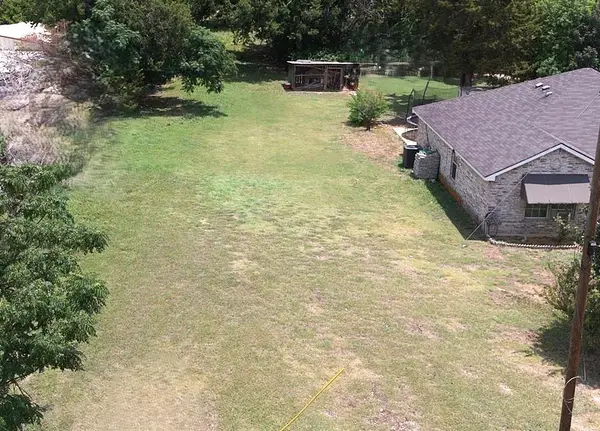 $145,000Active0.38 Acres
$145,000Active0.38 Acres2987 Clovis Avenue, Dallas, TX 75233
MLS# 21163841Listed by: ULTIMA REAL ESTATE - New
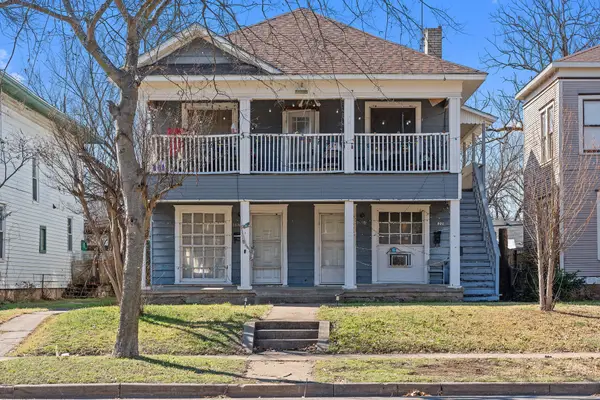 $450,000Active5 beds 3 baths2,732 sq. ft.
$450,000Active5 beds 3 baths2,732 sq. ft.1222 Kings Highway, Dallas, TX 75208
MLS# 21187474Listed by: DFW ELITE LIVING 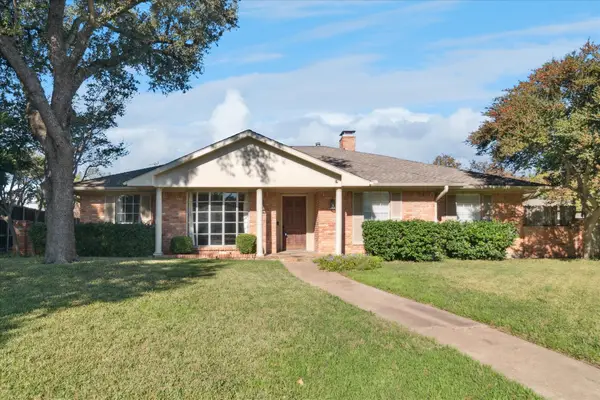 $499,000Active3 beds 2 baths2,190 sq. ft.
$499,000Active3 beds 2 baths2,190 sq. ft.4005 Kerr Circle, Dallas, TX 75244
MLS# 21121148Listed by: KELLER WILLIAMS REALTY DPR- New
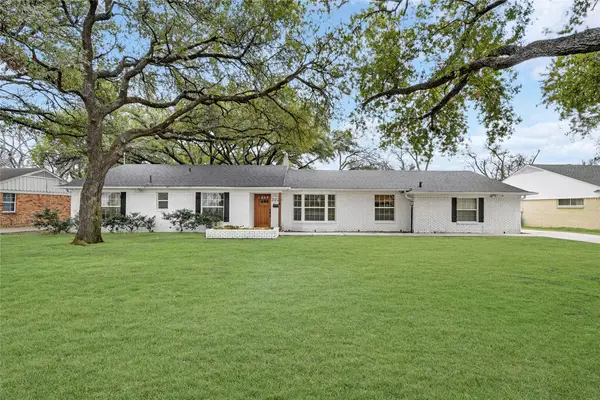 $625,000Active3 beds 2 baths1,870 sq. ft.
$625,000Active3 beds 2 baths1,870 sq. ft.3028 Lavita Lane, Dallas, TX 75234
MLS# 21177885Listed by: BEAM REAL ESTATE, LLC - New
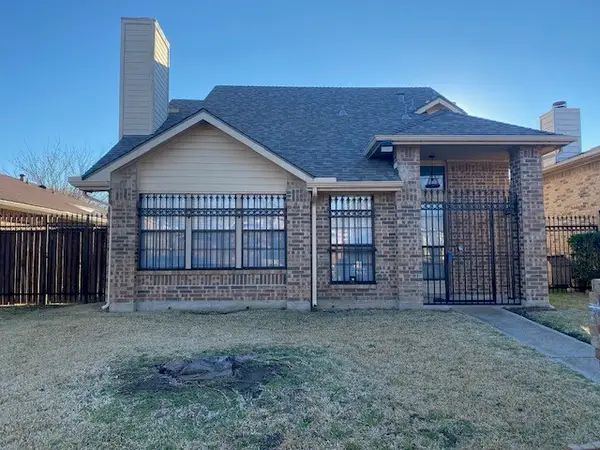 $259,000Active3 beds 2 baths1,440 sq. ft.
$259,000Active3 beds 2 baths1,440 sq. ft.2716 Oak Bend Lane, Dallas, TX 75227
MLS# 21187257Listed by: TRINITY REAL ESTATE SERVICES

