13211 Emily Road #1206, Dallas, TX 75240
Local realty services provided by:Better Homes and Gardens Real Estate Senter, REALTORS(R)

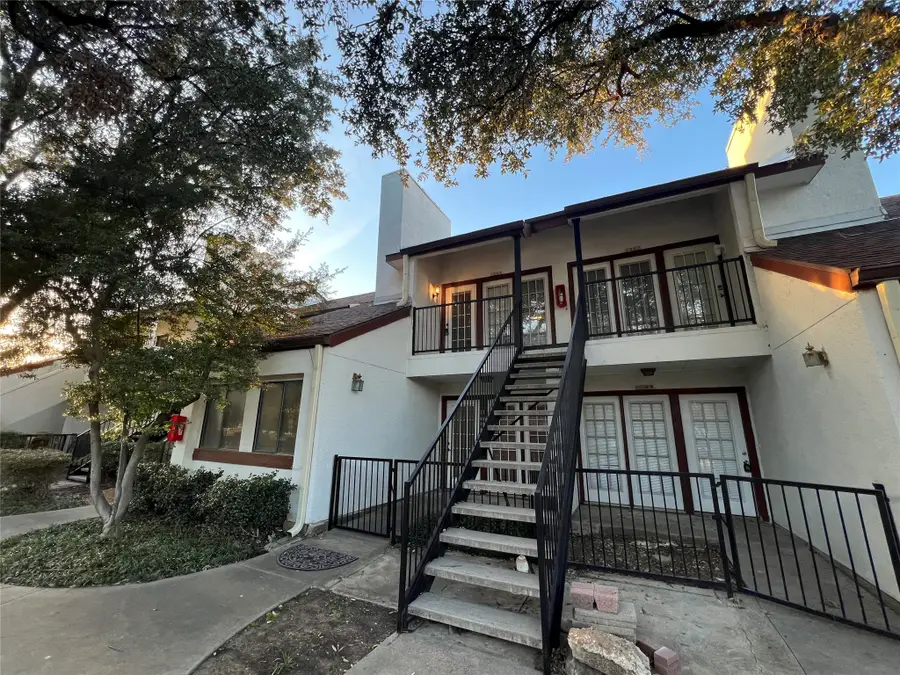
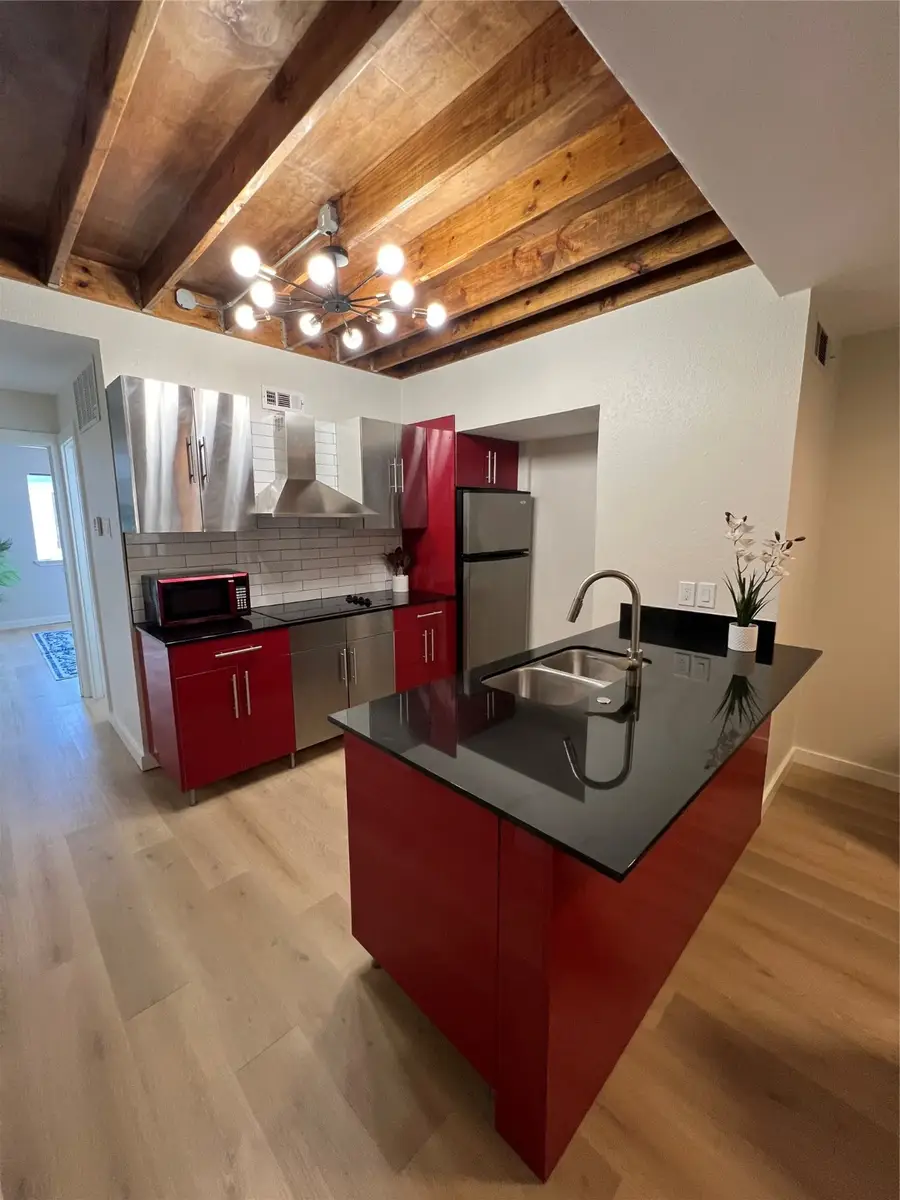
Listed by:arleen macias
Office:arleen macias
MLS#:20839257
Source:GDAR
Price summary
- Price:$184,999
- Price per sq. ft.:$199.14
- Monthly HOA dues:$288
About this home
New Price – Don’t Miss Out! Discover comfort, style, and unbeatable value at 13211 Emily Rd #1206, a charming 2-bedroom, 1-bath condo nestled in a gated North Dallas community. With 929 sq. ft. of thoughtfully designed living space, this well-maintained home is perfect for first-time buyers, investors, or anyone looking to downsize without sacrificing convenience.
Enjoy a bright, open-concept floor plan featuring a spacious living area, modern kitchen, and ample natural light throughout. Both bedrooms are generously sized, and the updated bathroom boasts contemporary fixtures and finishes.
A private one-car garage adds rare convenience and extra storage an exceptional perk for condo living. Ideally located just minutes from Highways 635 and 75, this home offers quick access to shopping, dining, entertainment, and major employers.
Now priced to sell, this is your chance to own in a prime Dallas location—schedule your private tour today!
Contact an agent
Home facts
- Year built:1981
- Listing Id #:20839257
- Added:187 day(s) ago
- Updated:August 09, 2025 at 07:12 AM
Rooms and interior
- Bedrooms:2
- Total bathrooms:1
- Full bathrooms:1
- Living area:929 sq. ft.
Heating and cooling
- Cooling:Electric
- Heating:Electric
Structure and exterior
- Year built:1981
- Building area:929 sq. ft.
- Lot area:2.07 Acres
Schools
- High school:Richardson
- Elementary school:Spring Valley
Finances and disclosures
- Price:$184,999
- Price per sq. ft.:$199.14
- Tax amount:$4,418
New listings near 13211 Emily Road #1206
- Open Sat, 1 to 4pmNew
 $1,795,000Active5 beds 6 baths4,400 sq. ft.
$1,795,000Active5 beds 6 baths4,400 sq. ft.3207 Whitehall Drive, Dallas, TX 75229
MLS# 20997626Listed by: ELITE LIVING REALTY - Open Sun, 12 to 3pmNew
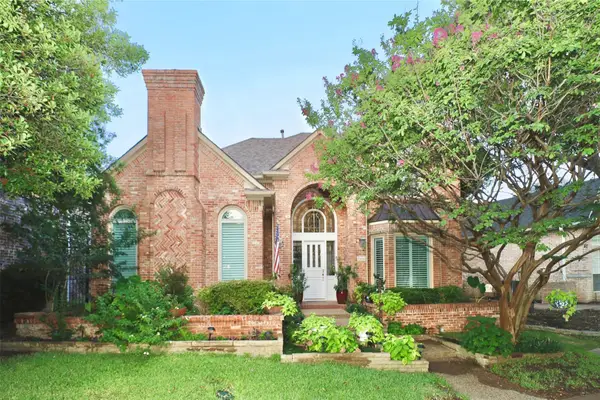 $1,050,000Active3 beds 3 baths3,437 sq. ft.
$1,050,000Active3 beds 3 baths3,437 sq. ft.5414 Preston Fairways Circle, Dallas, TX 75252
MLS# 21023599Listed by: NORTHBROOK REALTY GROUP - New
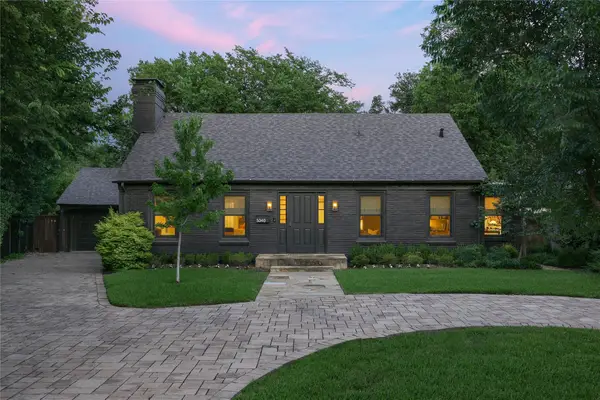 $2,195,000Active3 beds 3 baths2,670 sq. ft.
$2,195,000Active3 beds 3 baths2,670 sq. ft.5040 Horseshoe Trail, Dallas, TX 75209
MLS# 21028944Listed by: DAVE PERRY MILLER REAL ESTATE - New
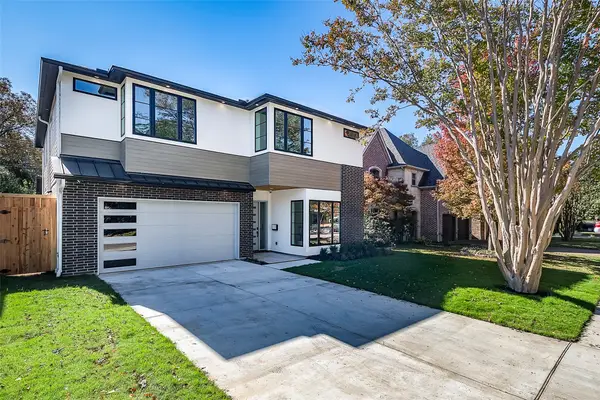 $1,749,000Active4 beds 5 baths3,887 sq. ft.
$1,749,000Active4 beds 5 baths3,887 sq. ft.6126 Velasco Avenue, Dallas, TX 75214
MLS# 21032015Listed by: TEXAS URBAN LIVING REALTY - New
 $650,000Active3 beds 4 baths2,063 sq. ft.
$650,000Active3 beds 4 baths2,063 sq. ft.4212 Bowser Avenue #C, Dallas, TX 75219
MLS# 21032080Listed by: SURGE INVESTMENT REALTY - New
 $63,000Active0.25 Acres
$63,000Active0.25 Acres4511 Yancy Street, Dallas, TX 75216
MLS# 21032128Listed by: TDREALTY - New
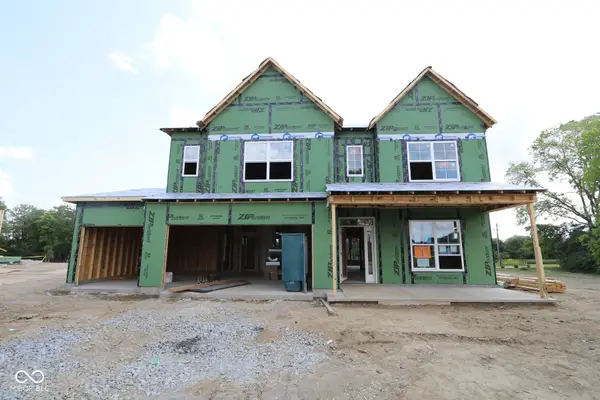 $629,990Active4 beds 3 baths3,179 sq. ft.
$629,990Active4 beds 3 baths3,179 sq. ft.9051 Ambassador Street, McCordsville, IN 46055
MLS# 22056743Listed by: M/I HOMES OF INDIANA, L.P. - Open Sun, 1am to 3pmNew
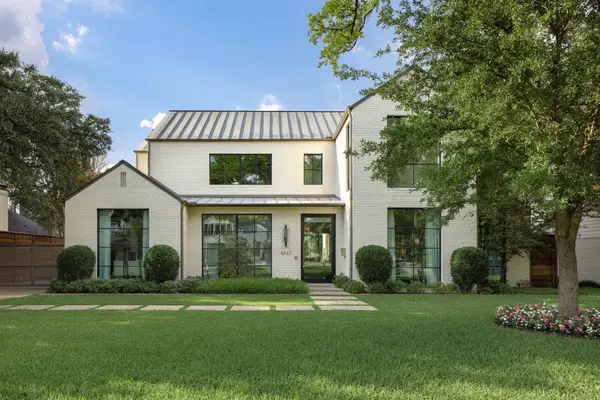 $3,995,000Active4 beds 7 baths4,763 sq. ft.
$3,995,000Active4 beds 7 baths4,763 sq. ft.5523 Greenbrier Drive, Dallas, TX 75209
MLS# 21022959Listed by: COMPASS RE TEXAS, LLC. - New
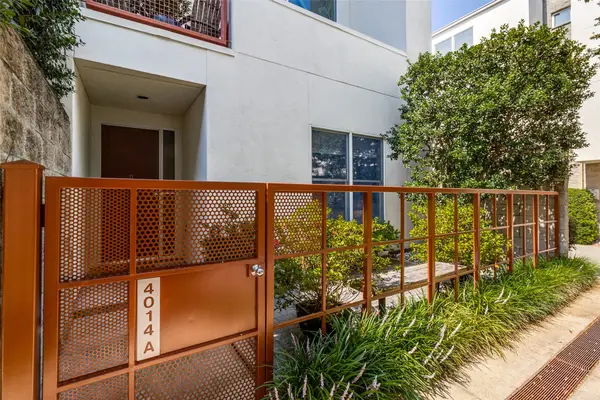 $825,000Active2 beds 3 baths2,348 sq. ft.
$825,000Active2 beds 3 baths2,348 sq. ft.4014 Travis Street #A, Dallas, TX 75204
MLS# 21024254Listed by: COLDWELL BANKER REALTY - Open Sun, 1 to 3pmNew
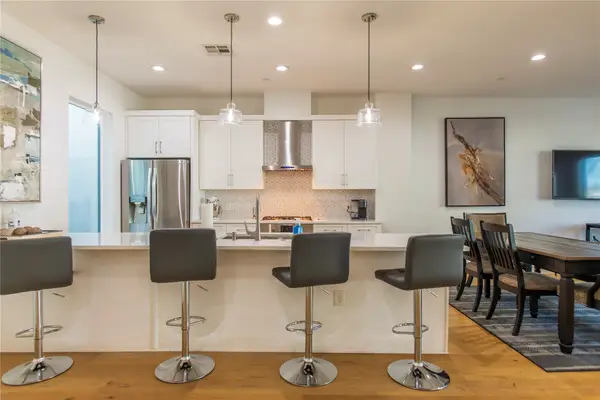 $564,900Active2 beds 3 baths1,827 sq. ft.
$564,900Active2 beds 3 baths1,827 sq. ft.2222 Moser Avenue #111, Dallas, TX 75206
MLS# 21029057Listed by: EXP REALTY LLC

