1326 Stevens Ridge Drive, Dallas, TX 75211
Local realty services provided by:Better Homes and Gardens Real Estate Senter, REALTORS(R)
1326 Stevens Ridge Drive,Dallas, TX 75211
$549,000Last list price
- 3 Beds
- 2 Baths
- - sq. ft.
- Single family
- Sold
Listed by: nicole farren214-641-9400
Office: butler property company
MLS#:21078878
Source:GDAR
Sorry, we are unable to map this address
Price summary
- Price:$549,000
About this home
COMPLETELY RENOVATED HOME nestled on an oversized lot in the highly desirable and sought after pocket of Stevens Park Village. Tucked away on a quiet cul-de-sac, this STUNNING property offers the perfect blend of charm, quality, and location just minutes from Stevens Park Golf Course, Bishop Arts, and vibrant Downtown Dallas. Inside, nearly everything is brand new! Rich hardwood floors flow throughout, complemented by high-end quartz countertops and a thoughtfully designed oversized kitchen island perfect for entertaining. The chef-inspired kitchen is outfitted with brand new professional-grade Frigidaire appliances, including a 36” gas range and matching dishwasher, plus tons of smartly designed sleek storage. A newly installed, ultra-efficient heat pump helps keep energy costs down year-round, while a brand-new roof and all new plumbing offers long-term peace of mind. With an attached garage and generous outdoor space, this home checks every box for comfort, function, and style. Don’t miss your chance to own a true gem in one of Dallas’ most beloved neighborhoods!
Contact an agent
Home facts
- Year built:1961
- Listing ID #:21078878
- Added:103 day(s) ago
- Updated:January 22, 2026 at 07:01 AM
Rooms and interior
- Bedrooms:3
- Total bathrooms:2
- Full bathrooms:2
Heating and cooling
- Cooling:Central Air, Electric
- Heating:Central
Structure and exterior
- Roof:Composition
- Year built:1961
Schools
- High school:Pinkston
- Middle school:Raul Quintanilla
- Elementary school:Stevenspar
Finances and disclosures
- Price:$549,000
- Tax amount:$6,936
New listings near 1326 Stevens Ridge Drive
- New
 $179,900Active3 beds 2 baths1,376 sq. ft.
$179,900Active3 beds 2 baths1,376 sq. ft.7812 Bruton Road, Dallas, TX 75217
MLS# 21160798Listed by: DHS REALTY - New
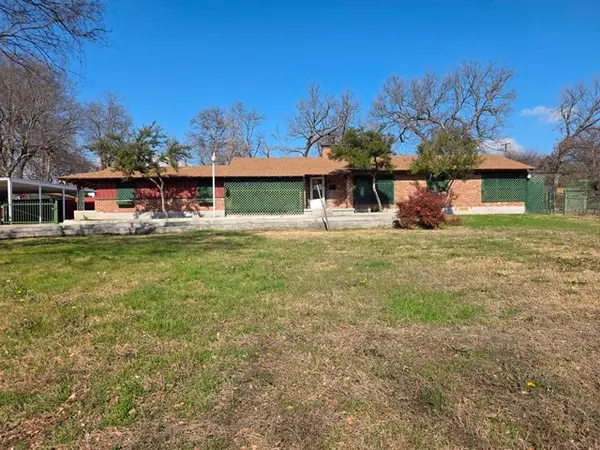 $115,000Active1 beds 1 baths1,458 sq. ft.
$115,000Active1 beds 1 baths1,458 sq. ft.6035 Hollis Avenue, Dallas, TX 75227
MLS# 21160603Listed by: EXCEL REALTY - New
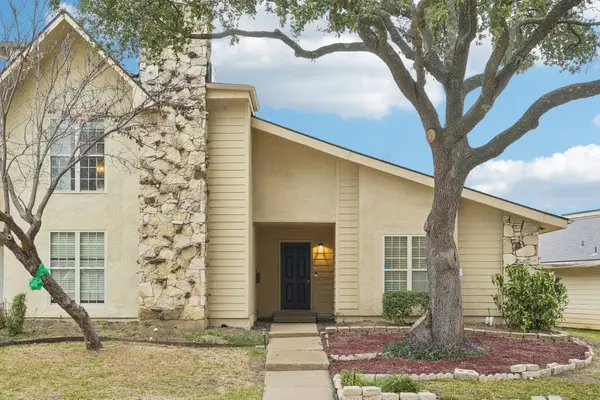 $305,000Active2 beds 2 baths1,259 sq. ft.
$305,000Active2 beds 2 baths1,259 sq. ft.9437 Timberleaf Drive, Dallas, TX 75243
MLS# 21160705Listed by: FUNK REALTY GROUP, LLC - New
 $859,000Active2 beds 2 baths1,892 sq. ft.
$859,000Active2 beds 2 baths1,892 sq. ft.5946 Monticello Avenue, Dallas, TX 75206
MLS# 21159592Listed by: EBBY HALLIDAY, REALTORS - New
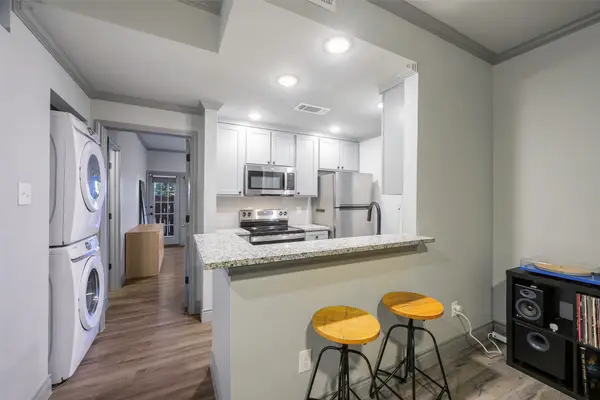 $149,000Active1 beds 1 baths636 sq. ft.
$149,000Active1 beds 1 baths636 sq. ft.5325 Bent Tree Forest Drive #1118, Dallas, TX 75248
MLS# 21154398Listed by: EBBY HALLIDAY, REALTORS - New
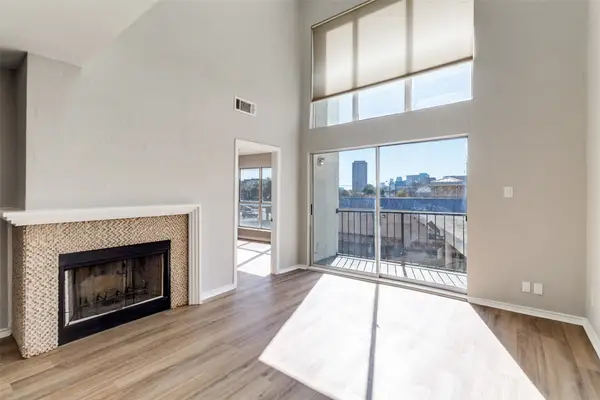 $380,000Active2 beds 2 baths1,225 sq. ft.
$380,000Active2 beds 2 baths1,225 sq. ft.4221 Cole Avenue #206, Dallas, TX 75205
MLS# 21156831Listed by: EXP REALTY, LLC - New
 $997,300Active3 beds 3 baths2,597 sq. ft.
$997,300Active3 beds 3 baths2,597 sq. ft.5927 Morningside Avenue, Dallas, TX 75206
MLS# 21157635Listed by: ALLIE BETH ALLMAN & ASSOC. - New
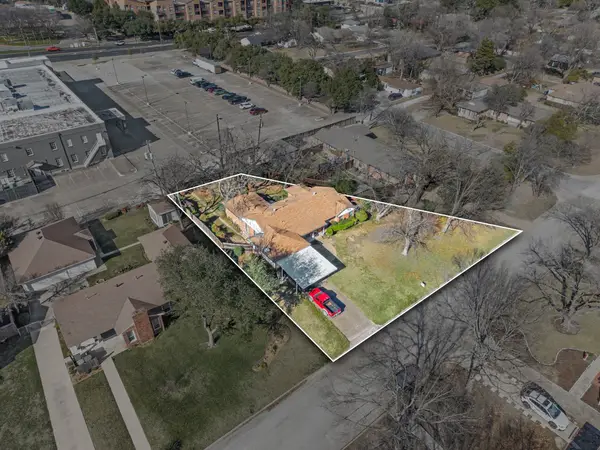 $499,000Active0.3 Acres
$499,000Active0.3 Acres9223 San Fernando Way, Dallas, TX 75218
MLS# 21158175Listed by: COMPASS RE TEXAS, LLC - New
 $2,695,000Active6 beds 5 baths4,777 sq. ft.
$2,695,000Active6 beds 5 baths4,777 sq. ft.4711 Purdue Avenue, Dallas, TX 75209
MLS# 21158252Listed by: JESSICA KOLTUN HOME - New
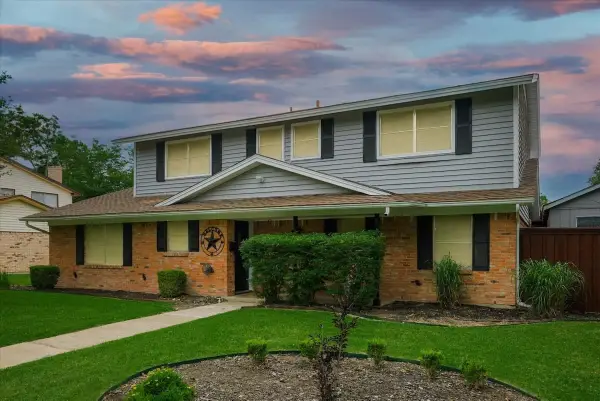 $360,000Active4 beds 3 baths1,936 sq. ft.
$360,000Active4 beds 3 baths1,936 sq. ft.11259 Drummond Drive, Dallas, TX 75228
MLS# 21158388Listed by: EXP REALTY, LLC
