1331 Michigan Avenue, Dallas, TX 75216
Local realty services provided by:Better Homes and Gardens Real Estate The Bell Group
Listed by: courtney ellis830-992-1881
Office: keller williams urban dallas
MLS#:21032390
Source:GDAR
Price summary
- Price:$343,000
- Price per sq. ft.:$254.45
About this home
Welcome home to the cutest bungalow near Beckley Club, where the hills roll and the peacocks roam freely! This 3 bedroom, 2 bathroom gem has been carefully maintained and creatively re-imagined -- with fabulous updates in the kitchen and bathrooms and fresh paint, re-stained floors, and new windows throughout. The outdoor space is equally as special, with a plethora of perennials planted in front (full list to be provided) and a large wraparound deck in the back, with plenty of yard space remaining. The kitchen's details are unique and practical, with concrete countertops, open shelving, stainless steel appliances, a large walk-in pantry, loads of natural light, and direct access to the back patio (complete with a canopy and twinkle lights!). The primary suite is both roomy and private, with custom wood paneling and shiplap, and a walk-in shower and a double vanity. Both guest rooms have beadboard wainscoting and plenty of storage, with a cute full bathroom between them. Single car garage is attached, with access through the kitchen. Located less than 5 minutes from the Dallas Zoo, Herndon Park, and the 5-acre Halperin Park, which is scheduled to open early 2026. Full list of updates provided upon request. Make this special home your own!
Contact an agent
Home facts
- Year built:1948
- Listing ID #:21032390
- Added:96 day(s) ago
- Updated:November 22, 2025 at 12:41 PM
Rooms and interior
- Bedrooms:3
- Total bathrooms:2
- Full bathrooms:2
- Living area:1,348 sq. ft.
Heating and cooling
- Cooling:Ceiling Fans, Central Air, Electric
- Heating:Central, Natural Gas
Structure and exterior
- Roof:Composition
- Year built:1948
- Building area:1,348 sq. ft.
- Lot area:0.17 Acres
Schools
- High school:Roosevelt
- Middle school:Oliver Wendell Holmes
- Elementary school:Cedar Crest
Finances and disclosures
- Price:$343,000
- Price per sq. ft.:$254.45
- Tax amount:$6,560
New listings near 1331 Michigan Avenue
- New
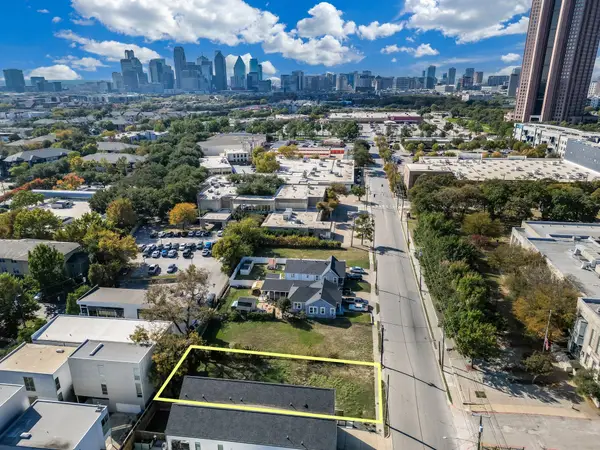 $849,000Active0.15 Acres
$849,000Active0.15 Acres4330 Capitol Avenue, Dallas, TX 75204
MLS# 21115770Listed by: BEAM REAL ESTATE, LLC - New
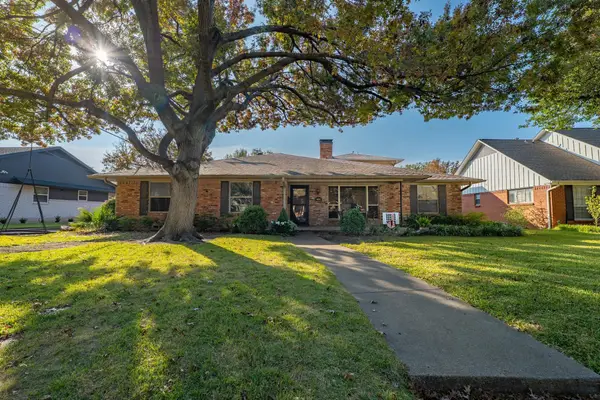 $749,500Active5 beds 3 baths3,000 sq. ft.
$749,500Active5 beds 3 baths3,000 sq. ft.10042 Edgecove Drive, Dallas, TX 75238
MLS# 21118485Listed by: MICHAEL'S REALTY INC. - New
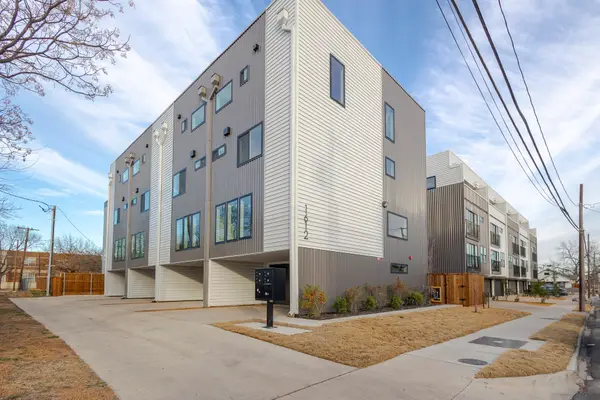 $1,800,000Active6 beds 9 baths5,994 sq. ft.
$1,800,000Active6 beds 9 baths5,994 sq. ft.1612 Grigsby Avenue #102, Dallas, TX 75204
MLS# 21118795Listed by: MAXWORTH REAL ESTATE GROUP LLC - New
 $180,000Active3 beds 1 baths1,397 sq. ft.
$180,000Active3 beds 1 baths1,397 sq. ft.3733 Alsbury Street, Dallas, TX 75216
MLS# 21093722Listed by: MARK SPAIN REAL ESTATE - New
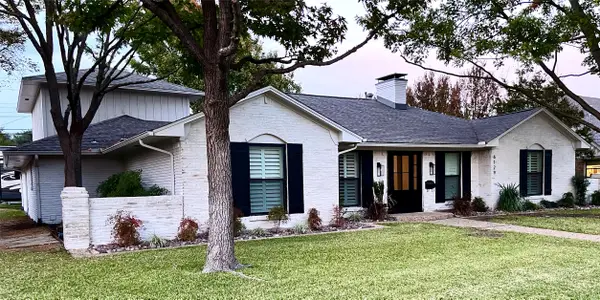 $1,050,000Active4 beds 4 baths3,104 sq. ft.
$1,050,000Active4 beds 4 baths3,104 sq. ft.6129 Glennox Lane, Dallas, TX 75214
MLS# 21116057Listed by: ALLIE BETH ALLMAN & ASSOC. - New
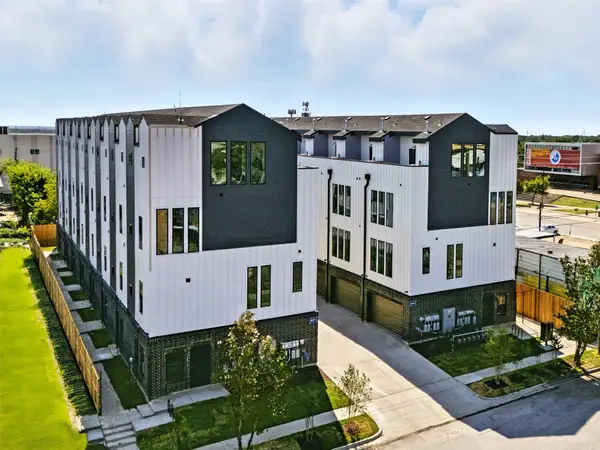 $3,745,000Active3 beds 4 baths15,500 sq. ft.
$3,745,000Active3 beds 4 baths15,500 sq. ft.312 N Lancaster Avenue #Bldg 1, Dallas, TX 75203
MLS# 21118775Listed by: COMPASS RE TEXAS, LLC - New
 $229,000Active3 beds 2 baths1,211 sq. ft.
$229,000Active3 beds 2 baths1,211 sq. ft.2419 Scotland Drive, Dallas, TX 75216
MLS# 21117729Listed by: AARANT REALTY COMPANY - New
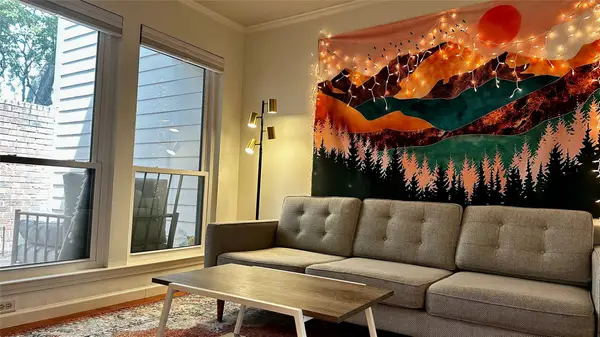 $250,000Active2 beds 3 baths1,029 sq. ft.
$250,000Active2 beds 3 baths1,029 sq. ft.18240 Midway Road #104, Dallas, TX 75287
MLS# 21118557Listed by: RE/MAX DALLAS SUBURBS - New
 $370,000Active3 beds 2 baths1,132 sq. ft.
$370,000Active3 beds 2 baths1,132 sq. ft.9115 Boundbrook Avenue, Dallas, TX 75243
MLS# 21118564Listed by: EBBY HALLIDAY, REALTORS - Open Sat, 1 to 3pmNew
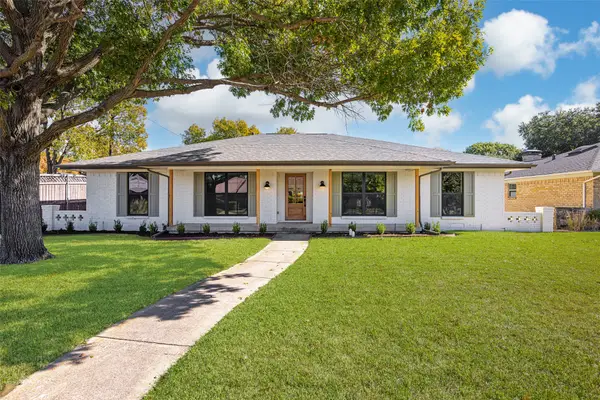 $824,900Active4 beds 2 baths2,147 sq. ft.
$824,900Active4 beds 2 baths2,147 sq. ft.12130 Lochwood Boulevard, Dallas, TX 75218
MLS# 21109409Listed by: KELLER WILLIAMS URBAN DALLAS
