13311 Purple Sage Road, Dallas, TX 75240
Local realty services provided by:Better Homes and Gardens Real Estate Lindsey Realty
Upcoming open houses
- Sat, Feb 2801:00 pm - 03:00 pm
Listed by: daniel harker, kellen anderson469-717-6391
Office: keller williams realty dpr
MLS#:21067708
Source:GDAR
Price summary
- Price:$850,000
- Price per sq. ft.:$222.28
About this home
MOVE-IN READY! Renovated Mid-Century Modern Retreat in the Heart of Dallas County! Nestled under majestic trees on a quiet, interior lot, this uniquely renovated mid-century modern home offers a rare blend of style, comfort, and serene living. Located in the friendly Hillcrest Homes subdivision within award-winning RISD, the home features stunning curb appeal, crisp flower beds, and mature landscaping that create a year-round backyard oasis.
Step inside to a light-filled, open-concept design with floor-to-ceiling windows that seamlessly connect the interior to nature. Thoughtfully updated, the home boasts 3 spacious living areas, a 3-way split layout, and 4 bedrooms, including a flexible fourth bedroom perfect for an in-law suite, guest room, or home office. The well-appointed, open kitchen flows into the living room and onto a deck, ideal for entertaining or relaxing in privacy, while a covered patio extends the living space outdoors. Retreat to the privacy of the primary bedroom with sitting room, spa-like ensuite bath and walk-in closet.
Perfectly positioned just minutes from White Rock Creek Trail, 635, DNT, and 75, enjoy easy access to N Dallas's corridor of private schools, local dining and shopping. This modern gem with timeless character truly delivers a lifestyle of comfort, elegance, and convenience—NO HOA.
Contact an agent
Home facts
- Year built:1966
- Listing ID #:21067708
- Added:146 day(s) ago
- Updated:February 26, 2026 at 02:46 AM
Rooms and interior
- Bedrooms:4
- Total bathrooms:5
- Full bathrooms:3
- Half bathrooms:2
- Living area:3,824 sq. ft.
Heating and cooling
- Cooling:Ceiling Fans, Central Air, Electric
- Heating:Central
Structure and exterior
- Year built:1966
- Building area:3,824 sq. ft.
- Lot area:0.32 Acres
Schools
- High school:Richardson
- Elementary school:Spring Valley
Finances and disclosures
- Price:$850,000
- Price per sq. ft.:$222.28
- Tax amount:$13,085
New listings near 13311 Purple Sage Road
- Open Sat, 2 to 4pmNew
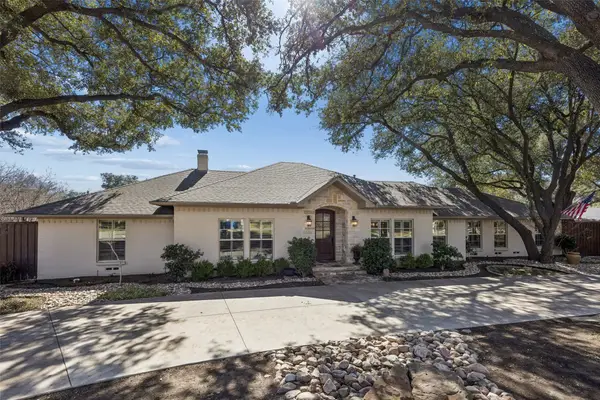 $1,495,000Active4 beds 4 baths3,801 sq. ft.
$1,495,000Active4 beds 4 baths3,801 sq. ft.6526 Meadowcreek Drive, Dallas, TX 75254
MLS# 21178477Listed by: EBBY HALLIDAY, REALTORS - Open Sat, 12 to 2pmNew
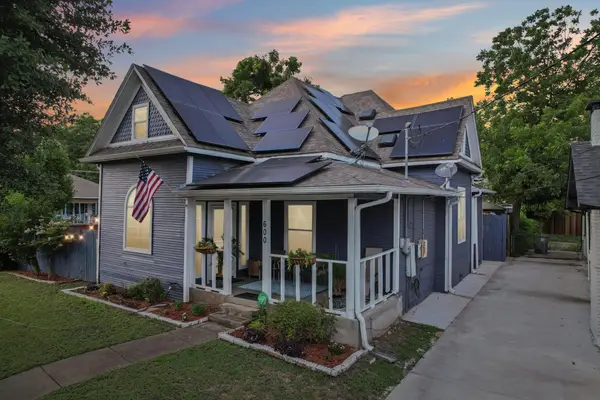 $360,000Active3 beds 2 baths1,506 sq. ft.
$360,000Active3 beds 2 baths1,506 sq. ft.600 S Fitzhugh Avenue, Dallas, TX 75223
MLS# 21185039Listed by: BK REAL ESTATE - New
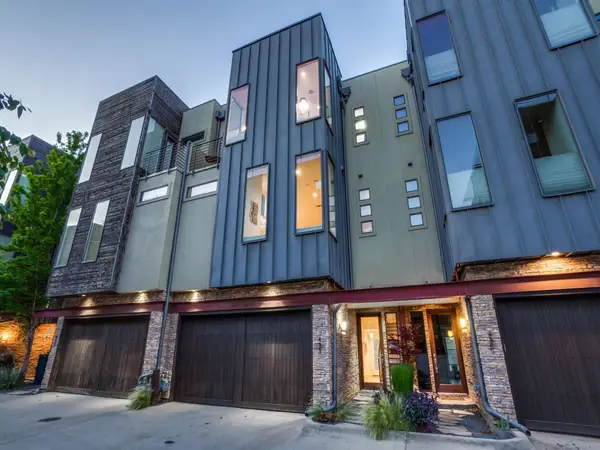 $700,000Active2 beds 3 baths2,064 sq. ft.
$700,000Active2 beds 3 baths2,064 sq. ft.433 Trinity River Circle, Dallas, TX 75203
MLS# 21189686Listed by: DAVE PERRY MILLER REAL ESTATE - New
 $479,900Active3 beds 2 baths1,868 sq. ft.
$479,900Active3 beds 2 baths1,868 sq. ft.8453 Sweetwater Drive, Dallas, TX 75228
MLS# 21190125Listed by: JOHN D'ANGELO, INC. - New
 $345,000Active4 beds 3 baths2,790 sq. ft.
$345,000Active4 beds 3 baths2,790 sq. ft.2929 Marsann Lane, Dallas, TX 75234
MLS# 21190316Listed by: DAVE PERRY MILLER REAL ESTATE - New
 $1,685,000Active3 beds 4 baths3,371 sq. ft.
$1,685,000Active3 beds 4 baths3,371 sq. ft.1419 Yakimo Drive, Dallas, TX 75208
MLS# 21190714Listed by: CHRISTIE'S LONE STAR - New
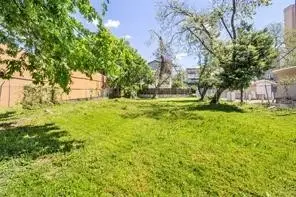 $379,000Active0.16 Acres
$379,000Active0.16 Acres1500 Apple Street, Dallas, TX 75204
MLS# 21190798Listed by: EBBY HALLIDAY, REALTORS 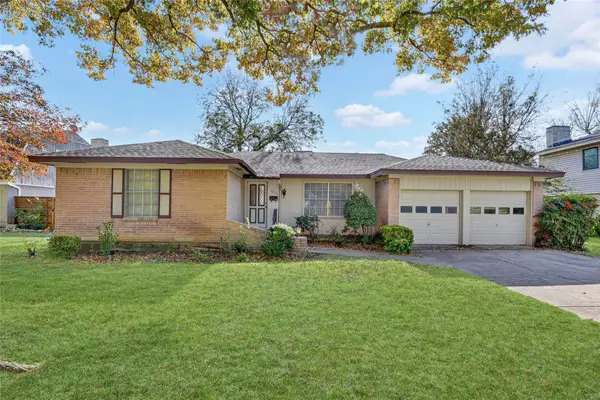 $365,000Active3 beds 2 baths1,407 sq. ft.
$365,000Active3 beds 2 baths1,407 sq. ft.12118 Ridgefair Place, Dallas, TX 75234
MLS# 21140952Listed by: BEAM REAL ESTATE, LLC- New
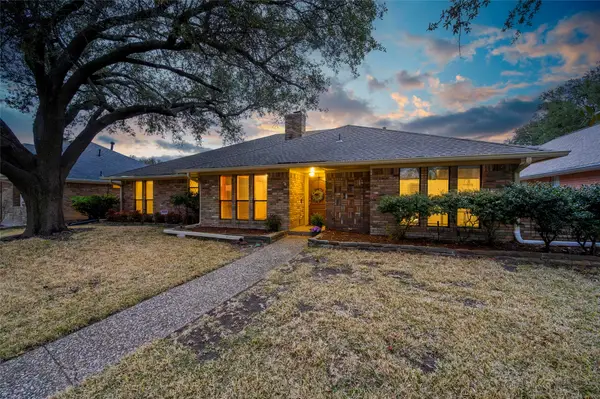 $564,900Active4 beds 3 baths2,459 sq. ft.
$564,900Active4 beds 3 baths2,459 sq. ft.6427 Mimms Drive, Dallas, TX 75252
MLS# 21189643Listed by: REAL BROKER, LLC - New
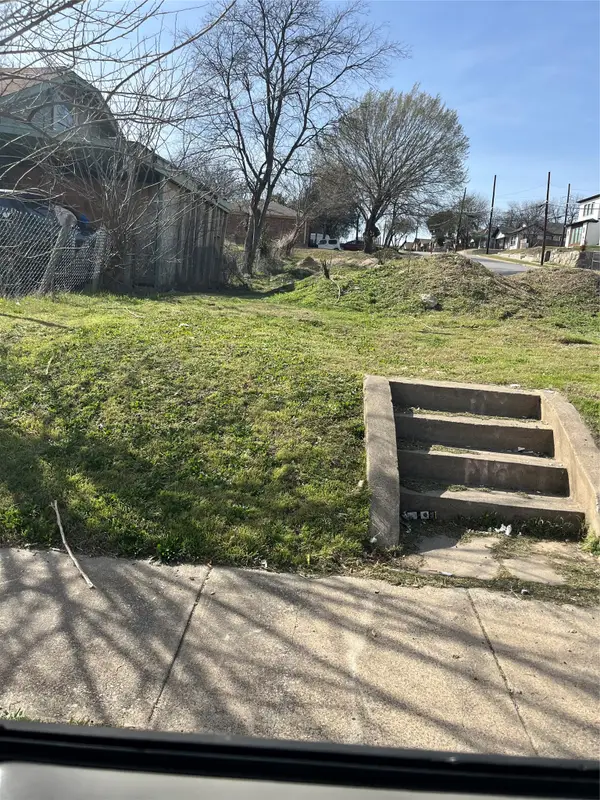 $104,900Active0.13 Acres
$104,900Active0.13 Acres1735 E Waco Avenue, Dallas, TX 75216
MLS# 21190662Listed by: LEXINGTON WRIGHT, BROKER

