1403 S Marsalis Avenue, Dallas, TX 75216
Local realty services provided by:Better Homes and Gardens Real Estate Senter, REALTORS(R)
Listed by: david brown214-443-1220
Office: david christopher & associates
MLS#:21076158
Source:GDAR
Price summary
- Price:$322,000
- Price per sq. ft.:$175.1
About this home
Beautifully Rebuilt Traditional Home with Basement in Beckley Club Estates Subdivision!
Step into timeless charm with modern upgrades in this fully rebuilt 3-bedroom, 2.5-bath traditional home nestled in the Beckley Club Estates subdivision close to the Dallas Zoo and new retail development. Every detail has been thoughtfully reimagined — from the spacious, light-filled open floor plan to the elegant finishes throughout.
The main level features a generous living area, perfect for entertaining, a chef-inspired kitchen with quartz countertops and stainless steel appliances, and a cozy dining area overlooking the backyard. The spacious primary suite boasts a luxurious en-suite bath and walk-in closet. Two additional bedrooms offer flexibility for family, guests, or a home office.
A rare find in Dallas, the finished basement provides extra living space ideal for a media room, gym, or playroom. Enjoy peace of mind with all-new systems, including plumbing, electrical, HVAC, and roof.
Contact an agent
Home facts
- Year built:1940
- Listing ID #:21076158
- Added:91 day(s) ago
- Updated:January 02, 2026 at 12:46 PM
Rooms and interior
- Bedrooms:3
- Total bathrooms:3
- Full bathrooms:2
- Half bathrooms:1
- Living area:1,839 sq. ft.
Heating and cooling
- Cooling:Central Air
- Heating:Central
Structure and exterior
- Year built:1940
- Building area:1,839 sq. ft.
- Lot area:0.19 Acres
Schools
- High school:Roosevelt
- Middle school:Oliver Wendell Holmes
- Elementary school:Cedar Crest
Finances and disclosures
- Price:$322,000
- Price per sq. ft.:$175.1
- Tax amount:$3,902
New listings near 1403 S Marsalis Avenue
- New
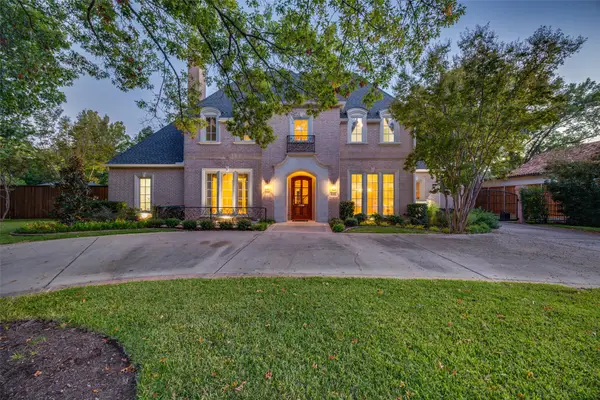 $2,500,000Active5 beds 4 baths4,121 sq. ft.
$2,500,000Active5 beds 4 baths4,121 sq. ft.6242 Joyce Way, Dallas, TX 75225
MLS# 21119494Listed by: ALLIE BETH ALLMAN & ASSOC. - New
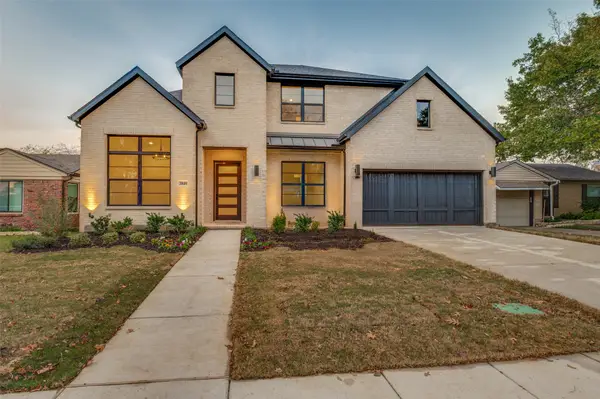 $1,699,000Active5 beds 4 baths4,199 sq. ft.
$1,699,000Active5 beds 4 baths4,199 sq. ft.3849 Hawick Lane, Dallas, TX 75220
MLS# 21119522Listed by: ALLIE BETH ALLMAN & ASSOC. - New
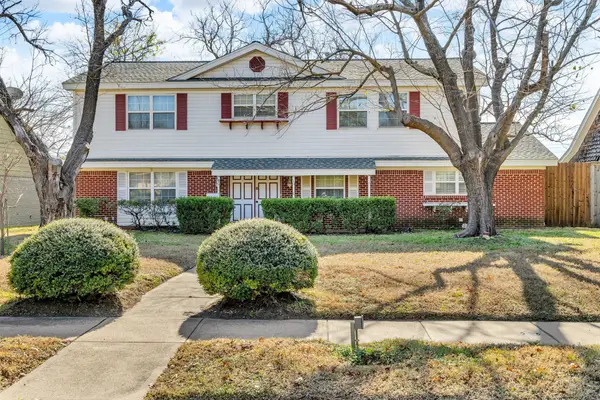 $495,000Active6 beds 4 baths2,652 sq. ft.
$495,000Active6 beds 4 baths2,652 sq. ft.1832 Wonderlight Lane, Dallas, TX 75228
MLS# 21130376Listed by: EBBY HALLIDAY, REALTORS - New
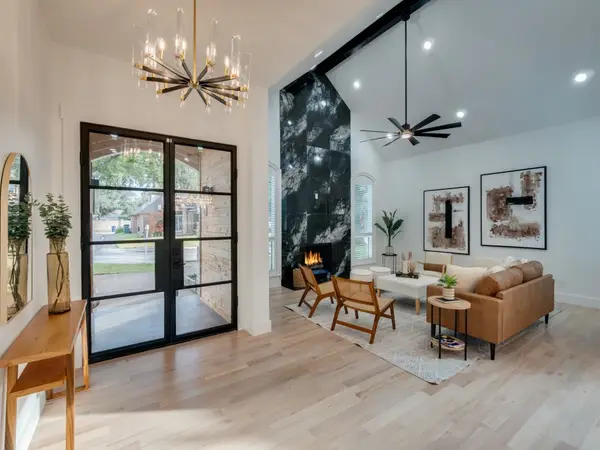 $949,900Active5 beds 4 baths3,206 sq. ft.
$949,900Active5 beds 4 baths3,206 sq. ft.4336 Hollow Oak Drive, Dallas, TX 75287
MLS# 21142440Listed by: ANNA KEMP - New
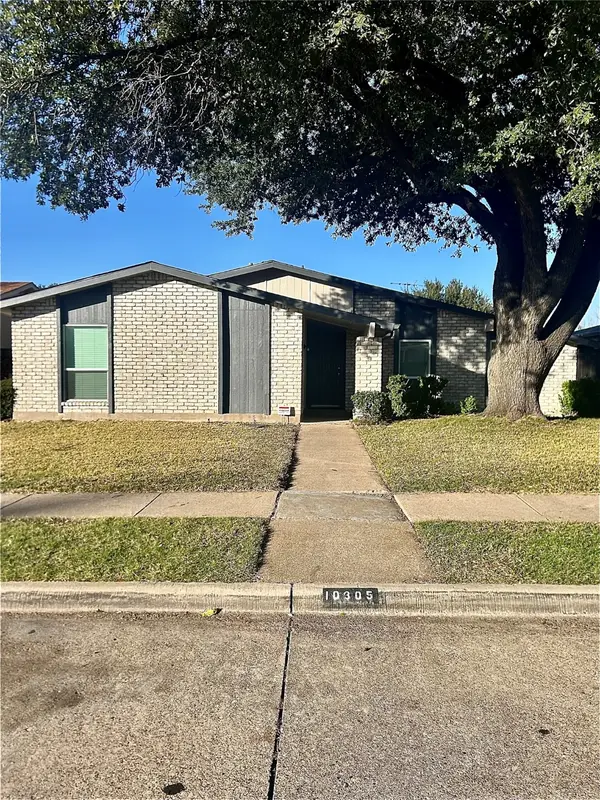 $359,000Active4 beds 2 baths1,960 sq. ft.
$359,000Active4 beds 2 baths1,960 sq. ft.10305 Portrush Drive, Dallas, TX 75243
MLS# 21139686Listed by: TRADESTAR REALTY - New
 $229,880Active1 beds 2 baths985 sq. ft.
$229,880Active1 beds 2 baths985 sq. ft.5100 Verde Valley Lane #135, Dallas, TX 75254
MLS# 21141126Listed by: COLDWELL BANKER APEX, REALTORS - New
 $395,000Active4 beds 1 baths1,835 sq. ft.
$395,000Active4 beds 1 baths1,835 sq. ft.2820 Pennsylvania Avenue, Dallas, TX 75215
MLS# 21142385Listed by: WASHINGTON FIRST REALTY TX LLC - New
 $260,000Active3 beds 2 baths1,504 sq. ft.
$260,000Active3 beds 2 baths1,504 sq. ft.649 Moss Rose Court, Dallas, TX 75217
MLS# 21138288Listed by: JPAR DALLAS - New
 $395,000Active4 beds 2 baths1,835 sq. ft.
$395,000Active4 beds 2 baths1,835 sq. ft.2816 Pennsylvania Avenue, Dallas, TX 75215
MLS# 21141452Listed by: WASHINGTON FIRST REALTY TX LLC - New
 $314,500Active4 beds 3 baths1,792 sq. ft.
$314,500Active4 beds 3 baths1,792 sq. ft.2317 Peabody Avenue, Dallas, TX 75215
MLS# 21142341Listed by: RE/MAX DFW ASSOCIATES
