14151 Montfort Drive #307, Dallas, TX 75254
Local realty services provided by:Better Homes and Gardens Real Estate Senter, REALTORS(R)
Listed by: teri schwan titus, michael harvey972-387-0300
Office: ebby halliday, realtors
MLS#:21066395
Source:GDAR
Price summary
- Price:$320,000
- Price per sq. ft.:$241.87
- Monthly HOA dues:$508
About this home
Discover your updated North Dallas sanctuary, a spacious 3 bedroom condo with two primary suites, modern finishes, and an unbeatable location near the Galleria Mall. This beautifully updated home blends comfort, technology, and convenience in one of Dallas’ most connected neighborhoods.
Enjoy a bright open floor plan with vaulted ceilings, a cozy fireplace, and a wet bar perfect for entertaining. The kitchen offers granite style countertops, stainless appliances, and abundant cabinetry for easy everyday living. Smart home features include energy efficient windows, keyless entry, and Wi Fi lighting compatible with Alexa and Google Assistant.
Upstairs, your private primary suite opens to a secluded balcony, while a fenced back patio off the kitchen is perfect for outdoor dining and pets. Covered assigned parking and a community pool complete the lifestyle.
Everything you love is within blocks including Pickleball Kingdom, Al Biernat's North Restaurant, Carmine Pizzeria, Thai and Sushi dining, Nordstrom Rack, World Market, CVS Pharmacy, and Dick’s Sporting Goods. The Galleria Dallas, Prestonwood Town Center, Village on the Parkway, and Addison Walk are minutes away offering the city’s best shopping, dining, and entertainment.
Commuting is effortless with easy access to 635, Dallas North Tollway, and US 75. Enjoy green escapes at Wagging Tail Dog Park and Keller Springs Park.
This home delivers the perfect balance of low maintenance living, modern updates, and prime North Dallas convenience, ideal for those seeking the best of city life with comfort and style.
Contact an agent
Home facts
- Year built:1981
- Listing ID #:21066395
- Added:98 day(s) ago
- Updated:January 02, 2026 at 12:46 PM
Rooms and interior
- Bedrooms:3
- Total bathrooms:2
- Full bathrooms:2
- Living area:1,323 sq. ft.
Heating and cooling
- Cooling:Ceiling Fans, Central Air
- Heating:Central
Structure and exterior
- Roof:Tile
- Year built:1981
- Building area:1,323 sq. ft.
- Lot area:10.63 Acres
Schools
- High school:Hillcrest
- Middle school:Benjamin Franklin
- Elementary school:Anne Frank
Finances and disclosures
- Price:$320,000
- Price per sq. ft.:$241.87
- Tax amount:$7,984
New listings near 14151 Montfort Drive #307
- New
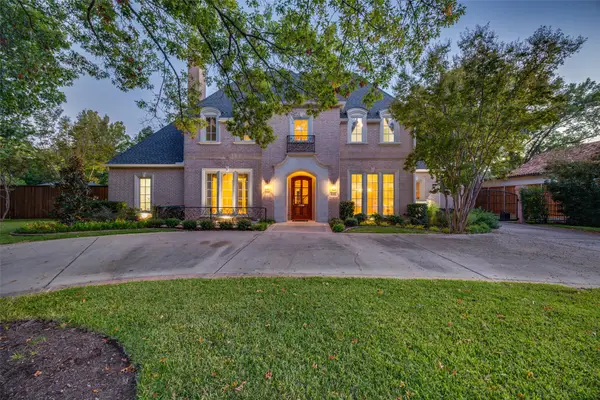 $2,500,000Active5 beds 4 baths4,121 sq. ft.
$2,500,000Active5 beds 4 baths4,121 sq. ft.6242 Joyce Way, Dallas, TX 75225
MLS# 21119494Listed by: ALLIE BETH ALLMAN & ASSOC. - New
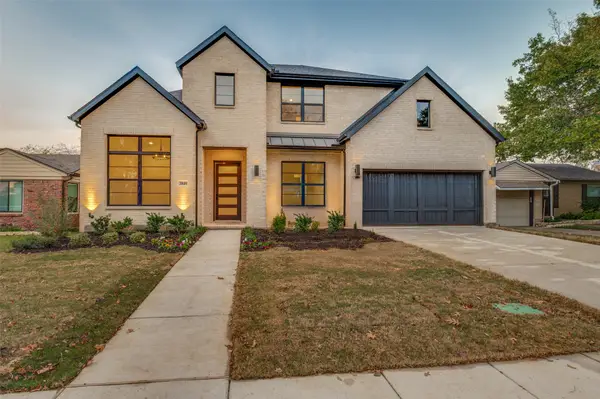 $1,699,000Active5 beds 4 baths4,199 sq. ft.
$1,699,000Active5 beds 4 baths4,199 sq. ft.3849 Hawick Lane, Dallas, TX 75220
MLS# 21119522Listed by: ALLIE BETH ALLMAN & ASSOC. - New
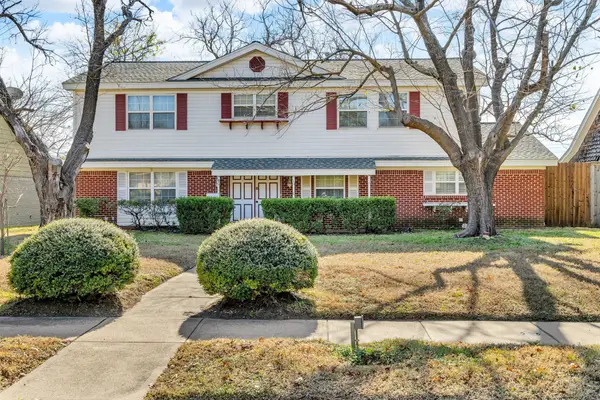 $495,000Active6 beds 4 baths2,652 sq. ft.
$495,000Active6 beds 4 baths2,652 sq. ft.1832 Wonderlight Lane, Dallas, TX 75228
MLS# 21130376Listed by: EBBY HALLIDAY, REALTORS - New
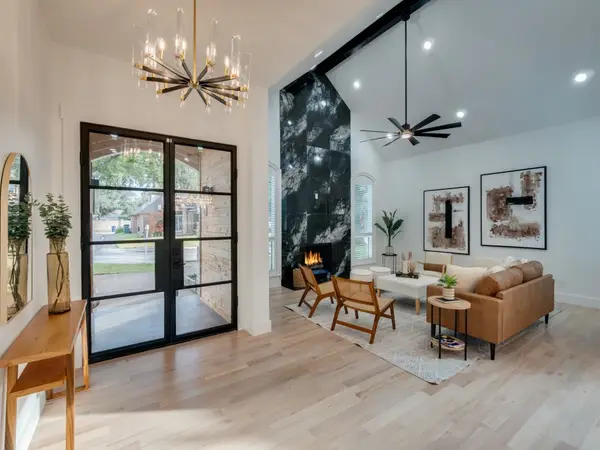 $949,900Active5 beds 4 baths3,206 sq. ft.
$949,900Active5 beds 4 baths3,206 sq. ft.4336 Hollow Oak Drive, Dallas, TX 75287
MLS# 21142440Listed by: ANNA KEMP - New
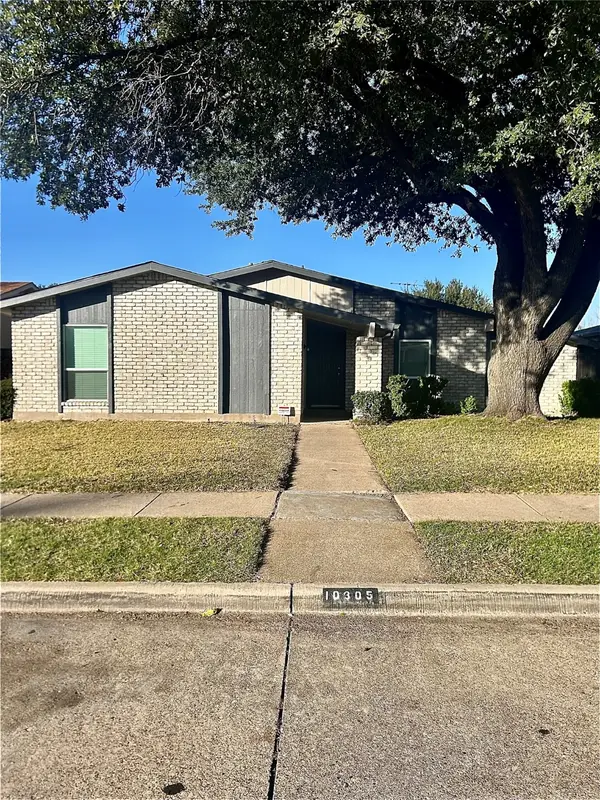 $359,000Active4 beds 2 baths1,960 sq. ft.
$359,000Active4 beds 2 baths1,960 sq. ft.10305 Portrush Drive, Dallas, TX 75243
MLS# 21139686Listed by: TRADESTAR REALTY - New
 $229,880Active1 beds 2 baths985 sq. ft.
$229,880Active1 beds 2 baths985 sq. ft.5100 Verde Valley Lane #135, Dallas, TX 75254
MLS# 21141126Listed by: COLDWELL BANKER APEX, REALTORS - New
 $395,000Active4 beds 1 baths1,835 sq. ft.
$395,000Active4 beds 1 baths1,835 sq. ft.2820 Pennsylvania Avenue, Dallas, TX 75215
MLS# 21142385Listed by: WASHINGTON FIRST REALTY TX LLC - New
 $260,000Active3 beds 2 baths1,504 sq. ft.
$260,000Active3 beds 2 baths1,504 sq. ft.649 Moss Rose Court, Dallas, TX 75217
MLS# 21138288Listed by: JPAR DALLAS - New
 $395,000Active4 beds 2 baths1,835 sq. ft.
$395,000Active4 beds 2 baths1,835 sq. ft.2816 Pennsylvania Avenue, Dallas, TX 75215
MLS# 21141452Listed by: WASHINGTON FIRST REALTY TX LLC - New
 $314,500Active4 beds 3 baths1,792 sq. ft.
$314,500Active4 beds 3 baths1,792 sq. ft.2317 Peabody Avenue, Dallas, TX 75215
MLS# 21142341Listed by: RE/MAX DFW ASSOCIATES
